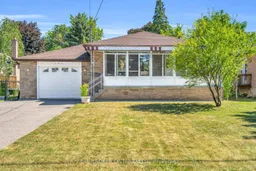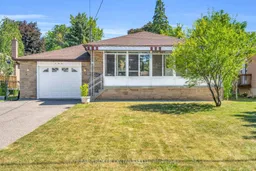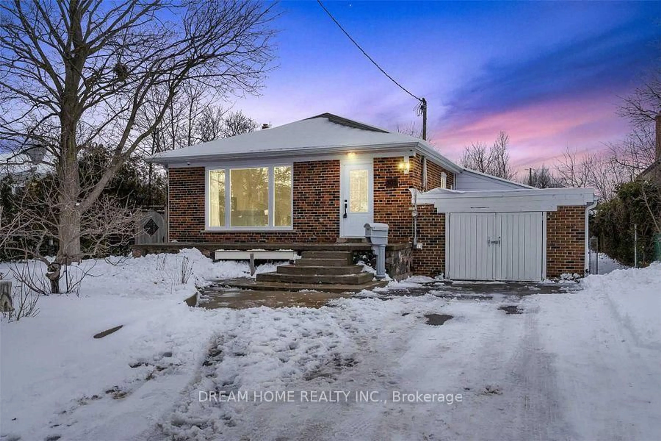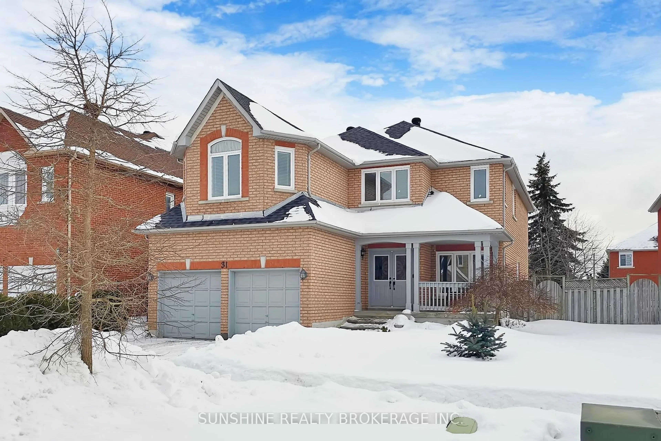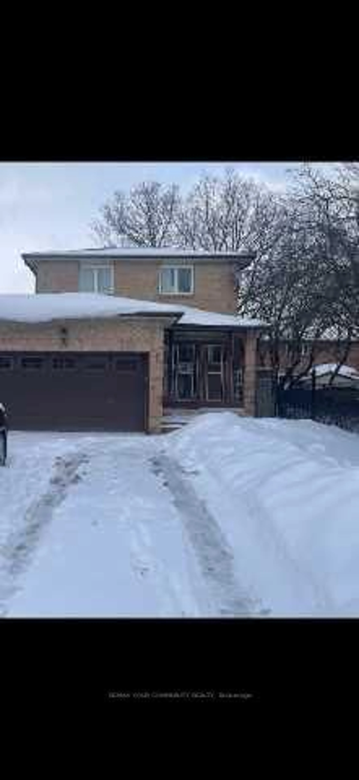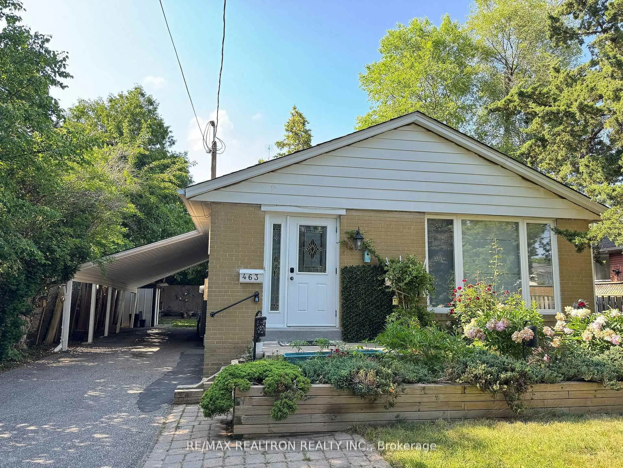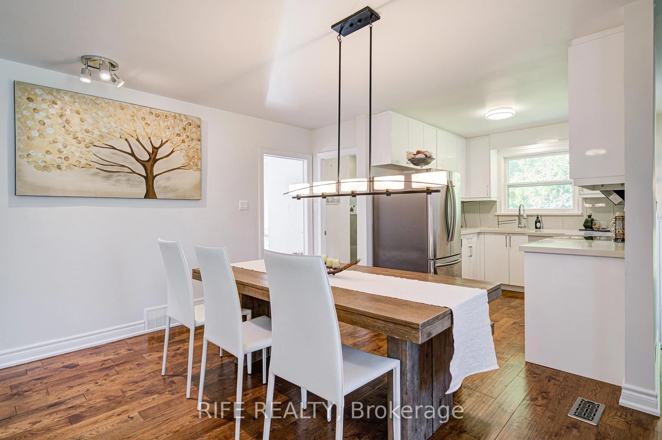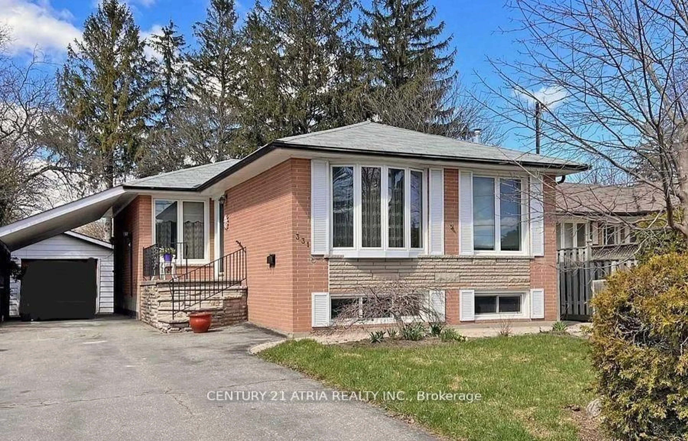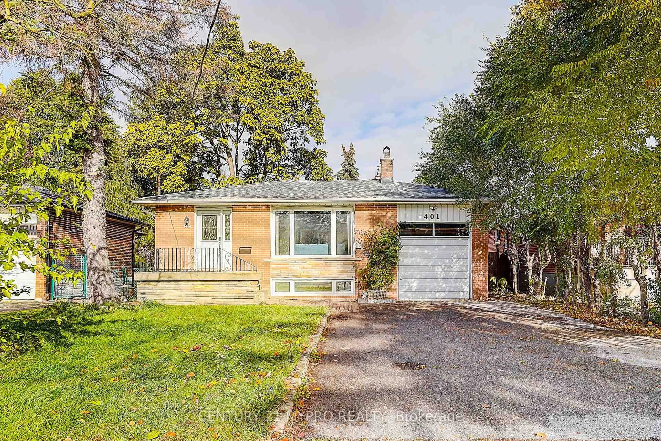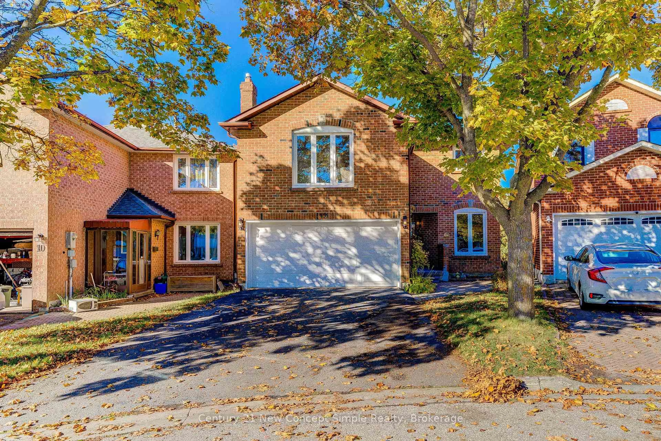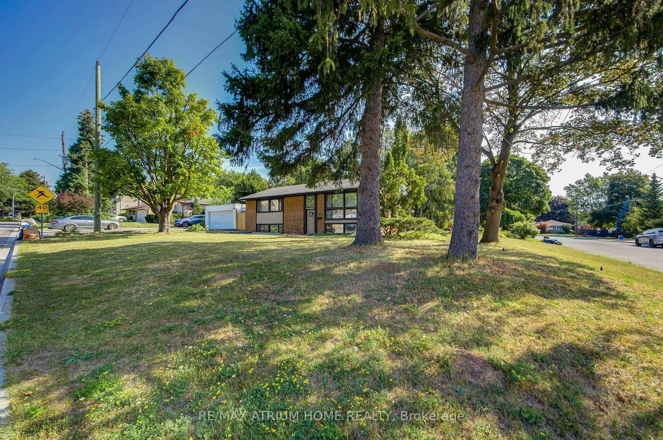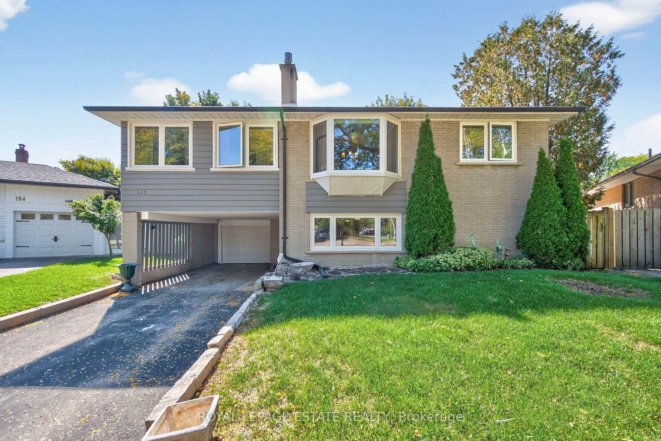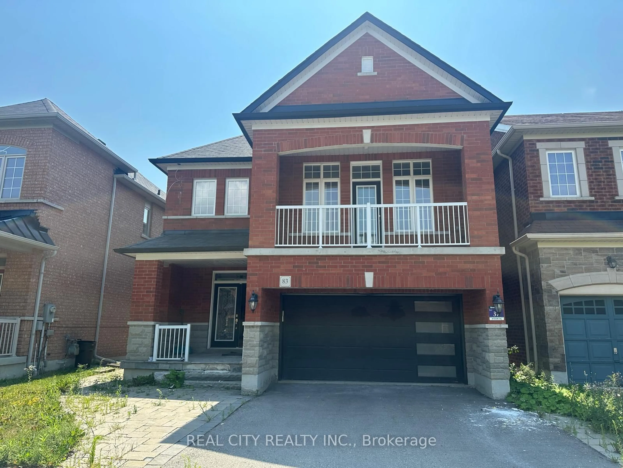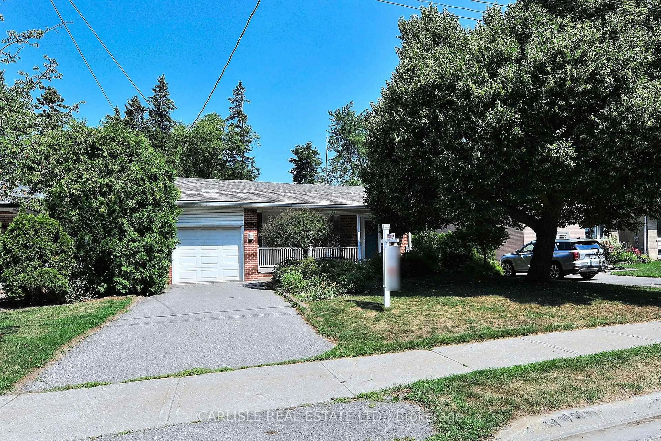Welcome To This Charming 3-Bedroom, 2-Bath Bungalow Tucked Away On A Quiet Cul-De-Sac In The Heart Of The Family-Friendly Crosby Community. Bright And Inviting, This Home Features Beautiful Hardwood Floors Throughout The Main Living Areas, Creating A Warm And Welcoming Atmosphere. A Galley Style Kitchen With A Breakfast Area Connected To The Living And Dining Room. The Primary And Third Bedrooms Offer Serene Garden Views, Providing The Perfect Setting For Relaxation. A Separate Entrance Leads To A Potential Spacious In-Law Suite With Above-Grade Basement Windows And Ample Storage, Perfect For Extended Family. The Attached Oversized 1-Car Garage Features Built-In Shelving And Connects To A Fully Operational Greenhouse For Year-Round Gardening, Plus Access To A Fully Fenced-In Yard With A Large Sprawling Raised Garden Bed Ready To Enjoy. Located Just 7 Minutes To Hwy 404, Close To Richmond Green And Lake Wilcox, Big Box Shopping, And Walking Distance To Transit, Parks, And Recreation Centres. Situated In A Top-Ranked School District With Access To French Immersion And Private Schools. This Home Provides Everyday Convenience, Active Living, And Income Potential!
Inclusions: *All Appliances in AS-IS Condition, SS Dishwasher, Black Fridge, Black Stove, SS Microwave, White Washer, White Dryer, White Stove in BSMT, (1) Garage Door Opener, All shelving and Built-In Storage in Garage, All Window Coverings
