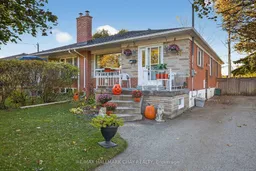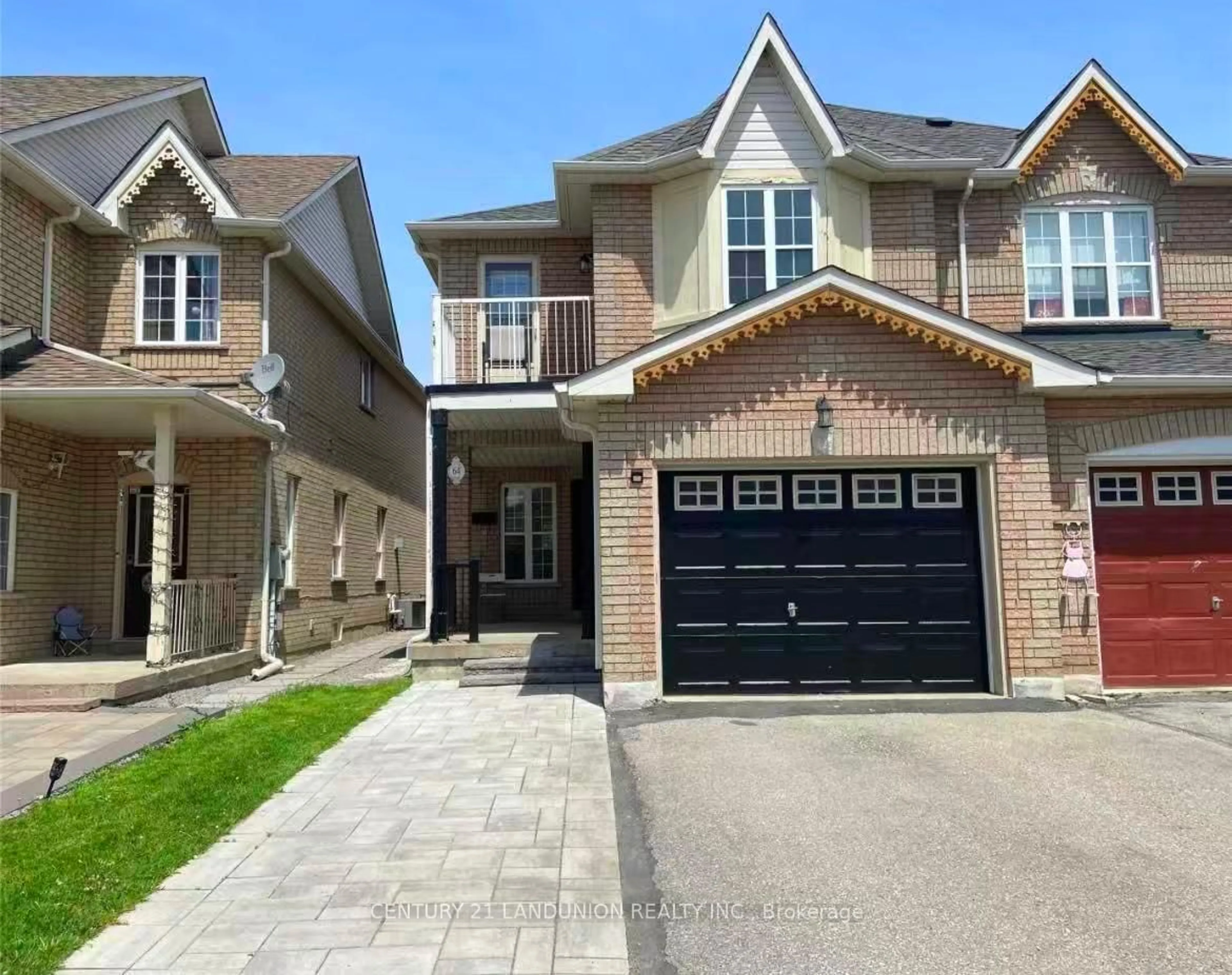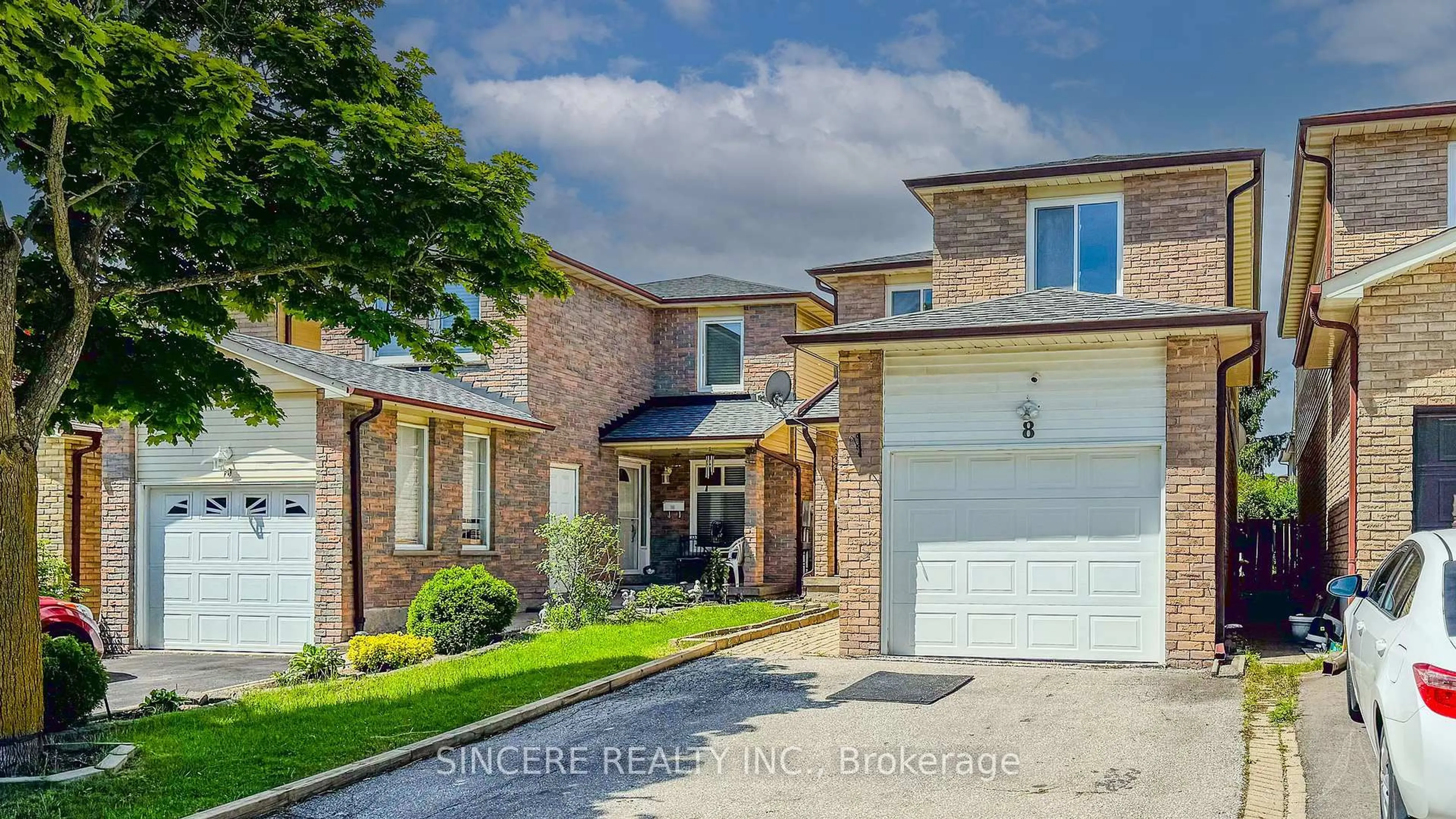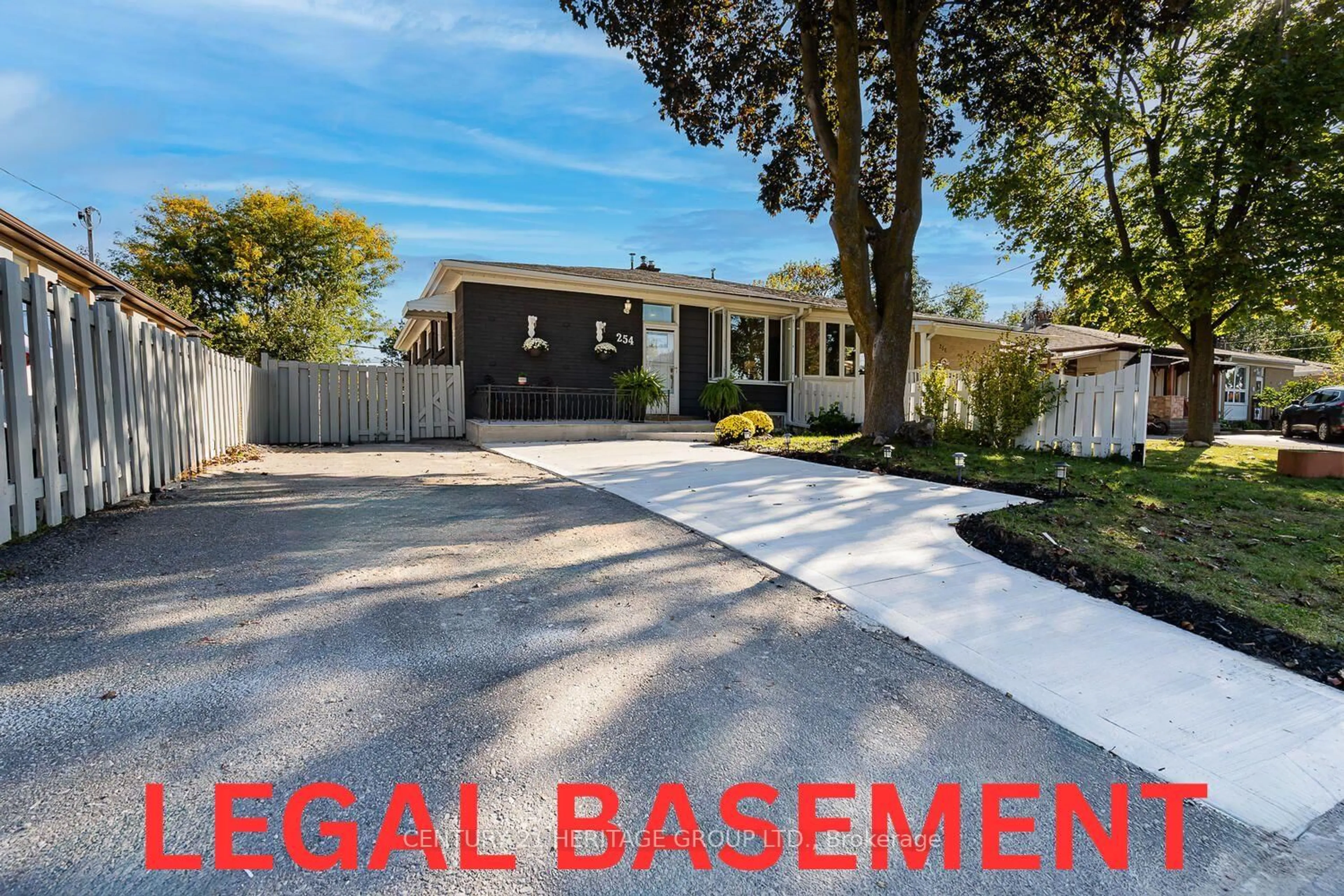Lovingly Maintained Gem in a Prime Location! Offered for the very first time by the original owner, this charming home provides incredible value at an affordable price. Perfectly situated in the heart of a vibrant community and surrounded by coveted, top-rated schools, you will enjoy unbeatable convenience with public transit, the GO Station, shopping and restaurants all within walking distance. Cared for with love over the years, this home exudes warmth, character, and pride of ownership throughout. A wonderful opportunity to preserve the charm of the nostalgic finishes such as hardwood flooring and crown moulding or to transform it into a dream modern space. The lower level with separate entrance is complete with a kitchen, bedroom and full bathroom, providing an excellent opportunity for multi-generational living or the possibility of an income suite. This home sits on a highly desirable, tree lined street in a family-friendly neighbourhood within walking distance to beautiful parks, trails, recreational amenities and green spaces. Those looking for their next family home will appreciate access to schools such as Bayview Secondary (IB program), Crosby Heights as well as Michaëlle Jean & Beverley Acres (French Immersion). Those looking to make a smart investment take note of the excellent commuter location, duplex and renovation potential. Don't wait! Take advantage of this incredible opportunity.
Inclusions: 2 Kitchen fridges, 2 stoves, 1 Washer & 1 Dryer, All window coverings & light fixtures
 42
42





