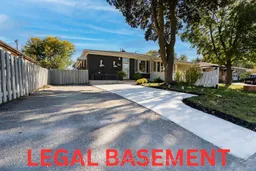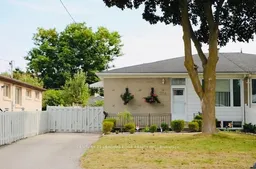Welcome to 254 Demaine Crescent! This immaculately renovated semi-detached bungalow with a legal basement of 1,167 sq. ft. offers a fantastic opportunity for first-time buyers or investors in a highly desirable neighbourhood. With a separate side entrance leading to the basement apartment, this home provides peace of mind and excellent income potential. The special soundproof ceilings and walls reduce noise transfer between levels, giving both units their own privacy. The spacious layout features generously sized rooms, along with many modern updates, including a newer furnace, hot water heater, windows, A/C, electrical panel, roof, and attic insulation to prevent heat or cooling loss throughout the seasons. The legal basement is complete with separate laundry and two full bathrooms, creating an excellent opportunity to generate higher rental income. The property also offers a driveway that parks up to four cars, a fenced backyard with a shed for extra storage, and a prime location close to Bayview Secondary School, Mackenzie Health Hospital, parks, essential amenities, Richmond Hill GO Station, major roads, and Hwy 404. This is a rare chance to own a home in a high-demand area at an affordable price while enjoying long-term value and customization potential.
Inclusions: Fridges, 2 Stoves, 2 Dishwashers, 2 Washers & Dryers, Garden Shed, Existing window coverings. Humidifier and Hwt tank are rentals. Enjoy the legal basement apartment!





