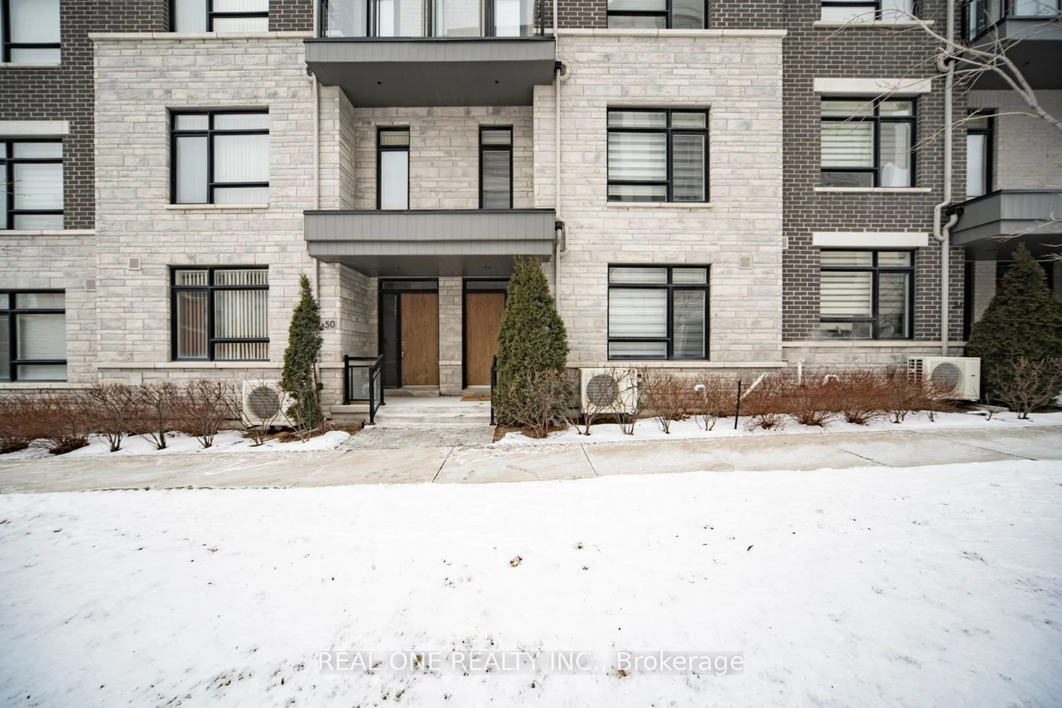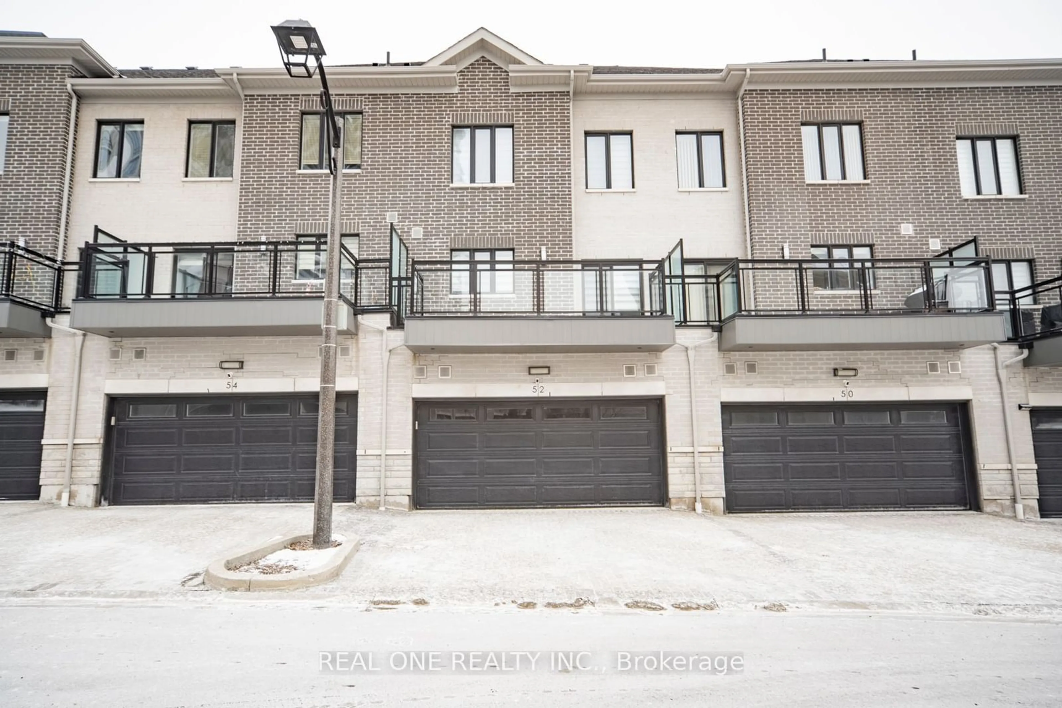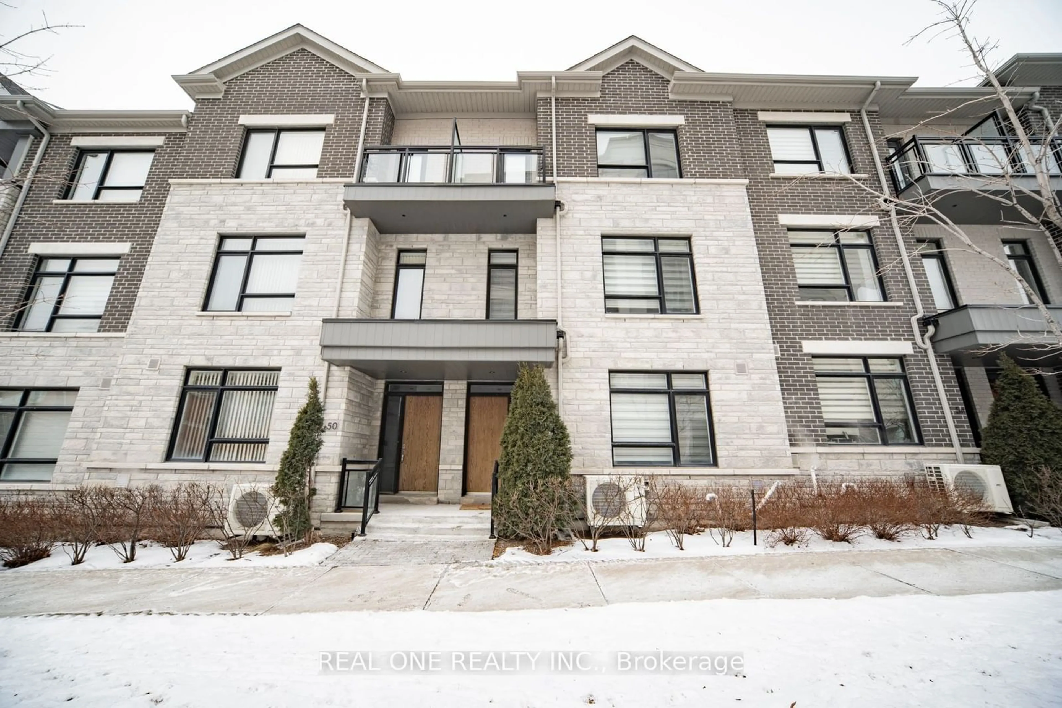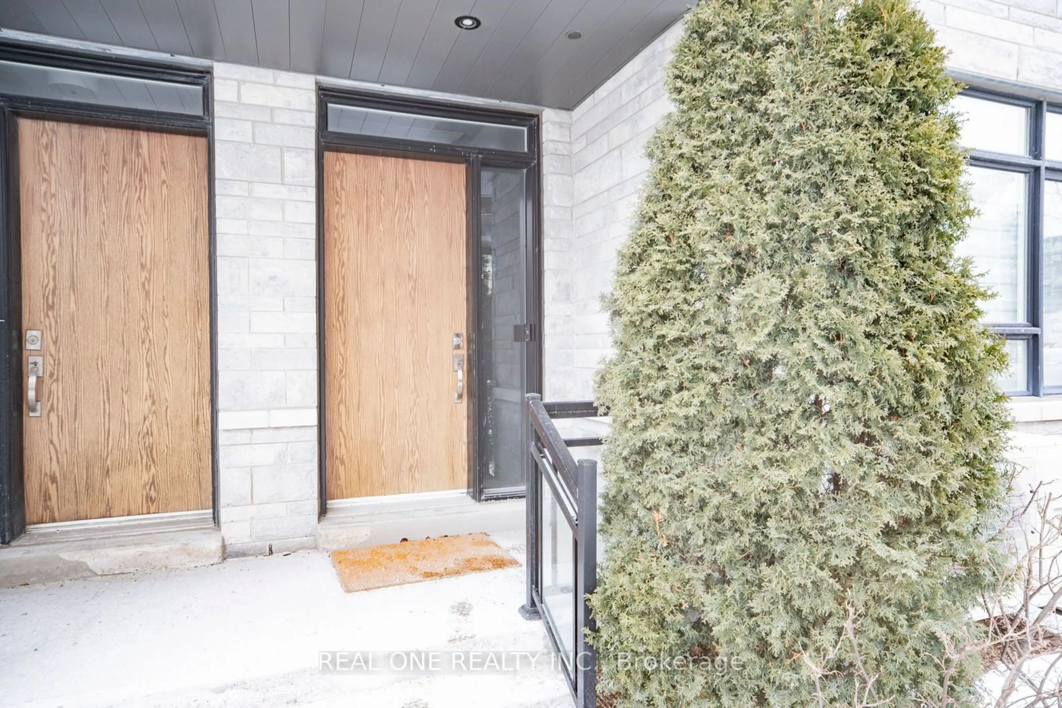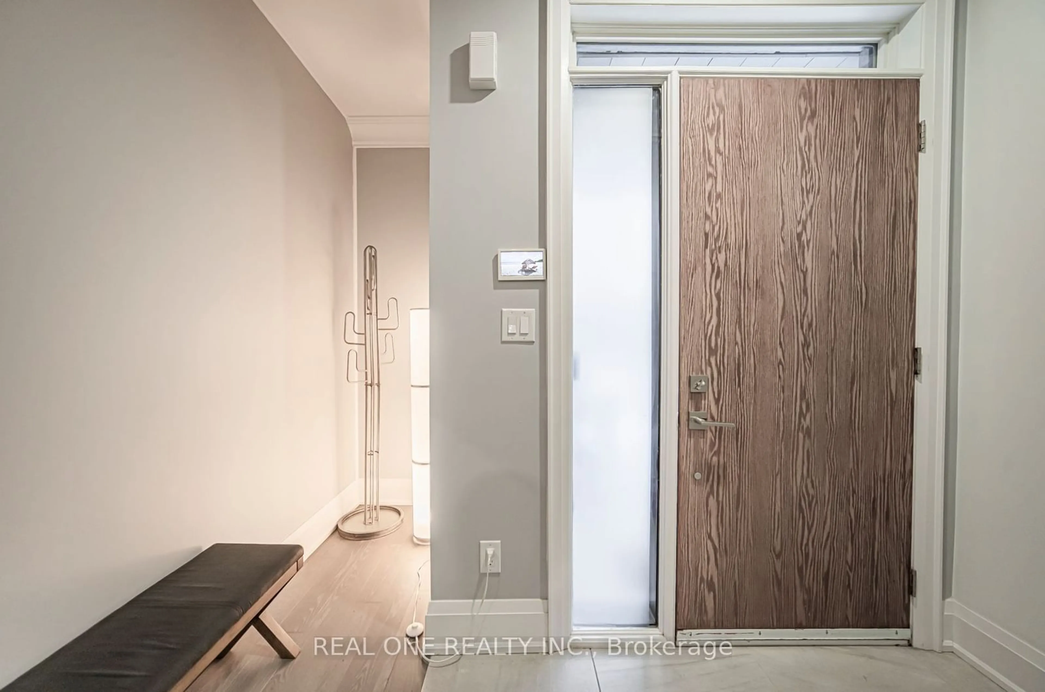52 Saddlecreek Dr, Markham, Ontario L3T 0G5
Contact us about this property
Highlights
Estimated ValueThis is the price Wahi expects this property to sell for.
The calculation is powered by our Instant Home Value Estimate, which uses current market and property price trends to estimate your home’s value with a 90% accuracy rate.Not available
Price/Sqft$645/sqft
Est. Mortgage$7,258/mo
Maintenance fees$349/mo
Tax Amount (2024)$6,280/yr
Days On Market17 days
Description
Prime Locations!! Welcome to The Executive Luxury Townhouse Located In The Superb Thornhill Community. This Townhouse Unit Offers 4 Bedrooms & Incredible 5 Bathrooms. Over 2700 Sqft Living Space W/ Finished Basement. Huge Terrace W/ Amazing View & Great Space For Summer Time Enjoyment! 2 Car Garage On The Ground, Engineering Hardwood Floor Thru/Out, Gourmet Eat In Kitchen With State Of the Art Built-In Appliances, Double Entryway Walk-In Closet, Upgraded Designer Light Fixtures, Crown Moulding, Custom Blinds, Closet Organizers, Wrought-Iron Pickets, Smart Home Automation, Smooth Ceilings Thru/Out. Interlocked Driveway. All Levels 9' Smooth Ceiling. Top School Zone Including Doncrest PS And Thornlea S/S! Best Intersection In Leslie/Hwy 7, Hwy 404 & 407 Just Nearby, Close To Richmond Hill Town Centre, Time Square Plaza, York Region BRT & All Amenities: Banks, Supermarket, All Popular Restaurants, Parks, Fitness, Cineplex, And So Many More... Don't Miss It!!!
Property Details
Interior
Features
3rd Floor
2nd Br
3.93 x 2.93Closet / Large Window
3rd Br
3.00 x 2.74Closet / Large Window
Prim Bdrm
3.96 x 3.843 Pc Ensuite / W/I Closet / W/O To Balcony
Exterior
Features
Parking
Garage spaces 2
Garage type Built-In
Other parking spaces 2
Total parking spaces 4
Condo Details
Inclusions
Property History
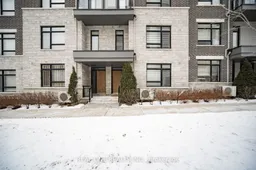 40
40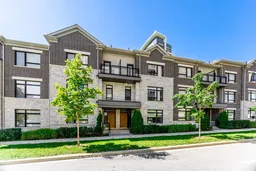
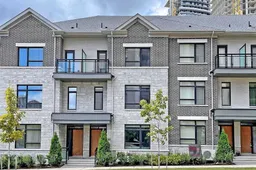
Get up to 1% cashback when you buy your dream home with Wahi Cashback

A new way to buy a home that puts cash back in your pocket.
- Our in-house Realtors do more deals and bring that negotiating power into your corner
- We leverage technology to get you more insights, move faster and simplify the process
- Our digital business model means we pass the savings onto you, with up to 1% cashback on the purchase of your home
