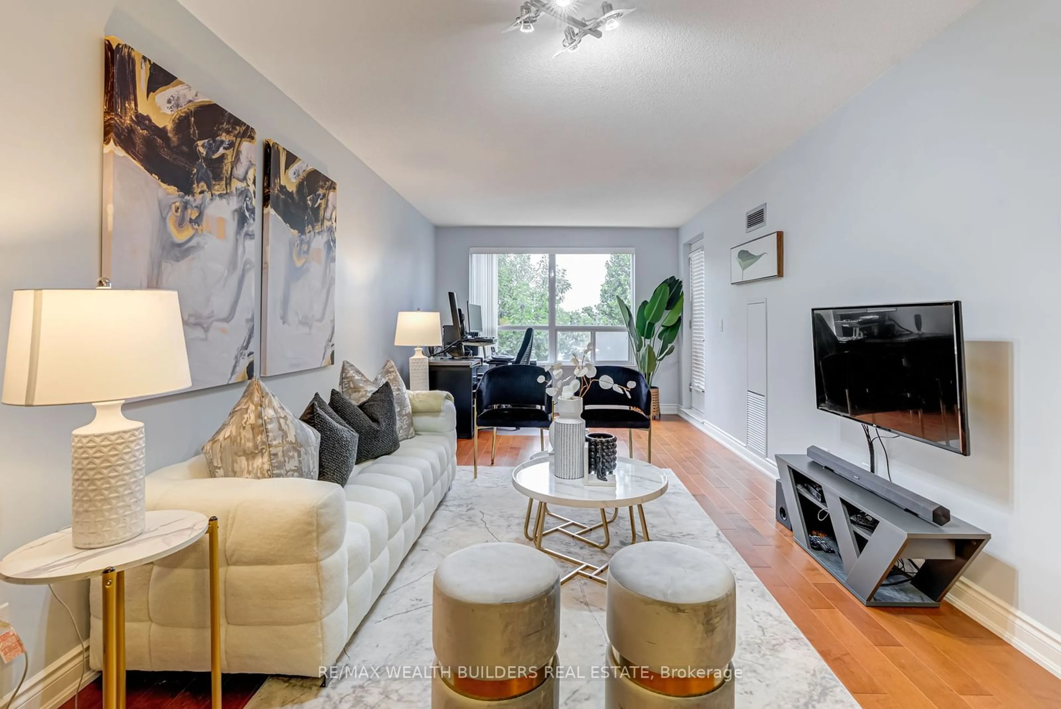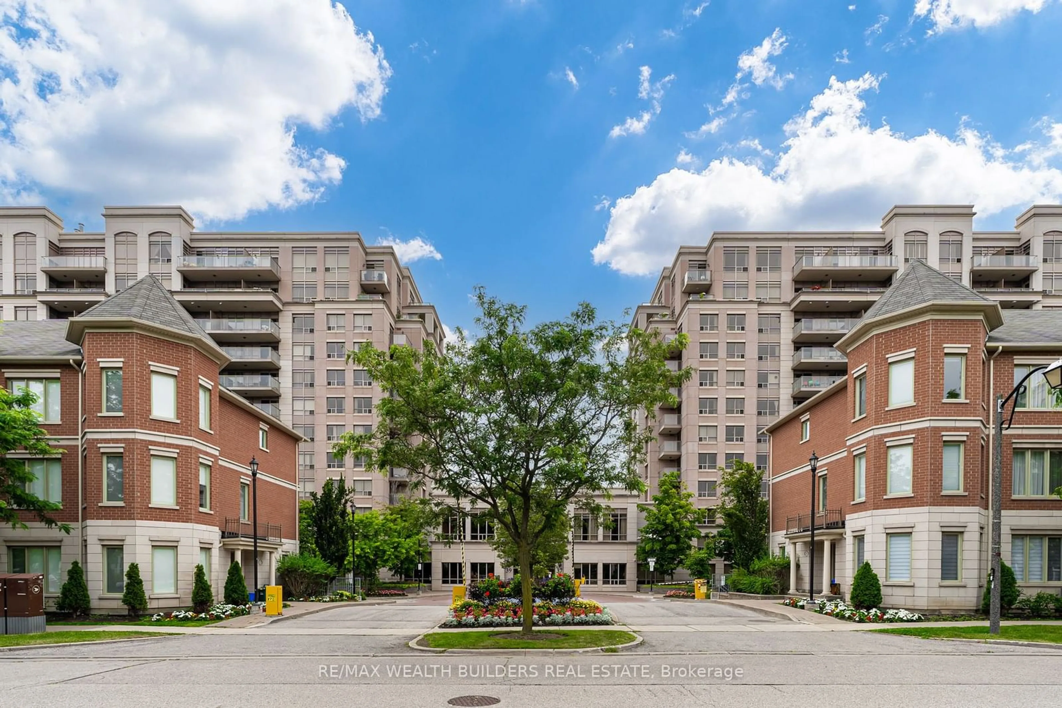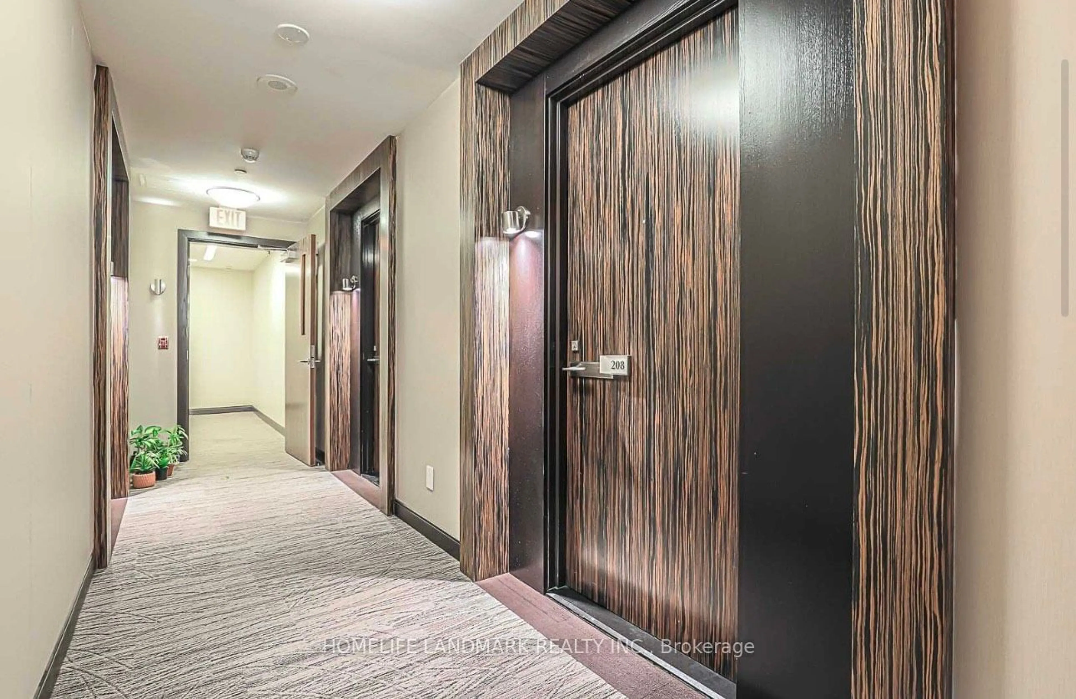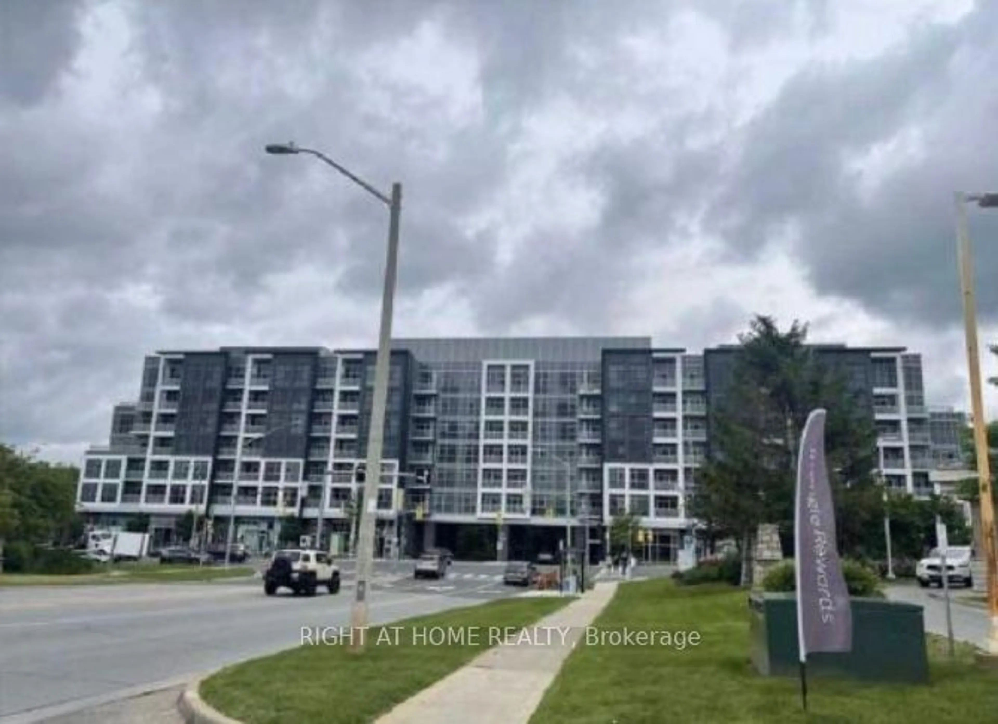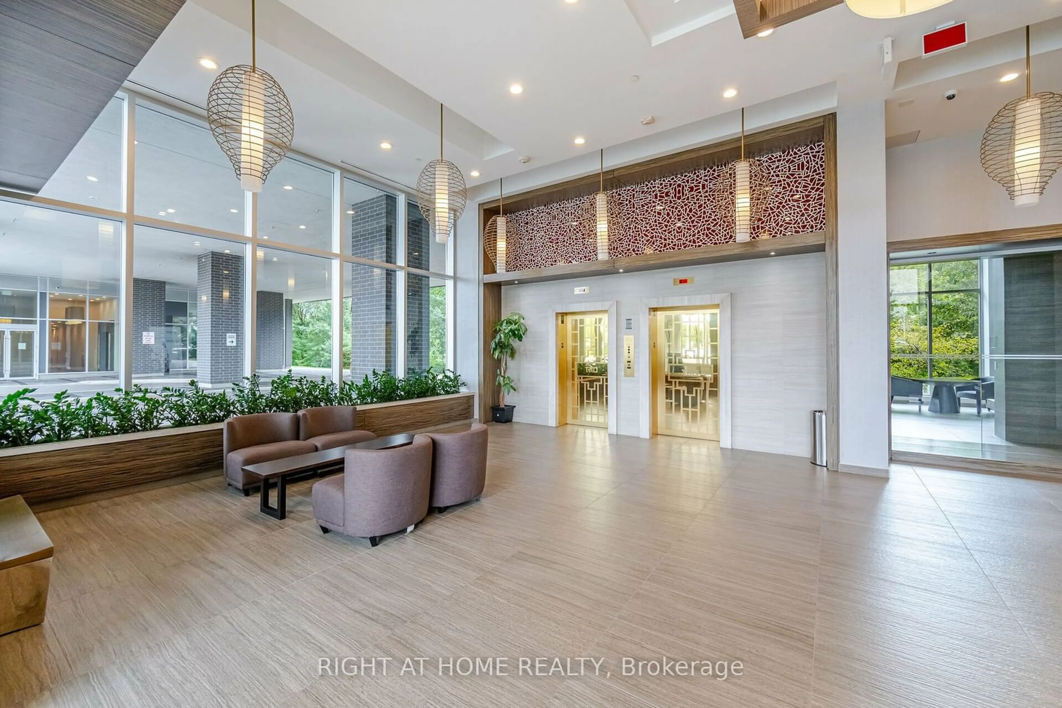39 Galleria Pkwy #308, Markham, Ontario L3T 0A6
Contact us about this property
Highlights
Estimated ValueThis is the price Wahi expects this property to sell for.
The calculation is powered by our Instant Home Value Estimate, which uses current market and property price trends to estimate your home’s value with a 90% accuracy rate.Not available
Price/Sqft$921/sqft
Est. Mortgage$2,555/mo
Maintenance fees$465/mo
Tax Amount (2023)$1,869/yr
Days On Market27 days
Description
Book a showing at Thornhill's sophisticated Parkview Towers - the essence of luxury living! You can enjoy this bright and spacious suite, offering over 600 sq.ft of interior space with serene and peaceful views of Mackenzie Park. You'll be just steps away from shops and restaurants surrounding Times Square. 39 Galleria is located within walking distance to public transit, also allowing for easy access to Highways 7, 407 & 404 while only being a 15 min. drive to the Finch subway line and downtown Richmond Hill. You will enjoy morning coffee on your private balcony which can be accessed directly from the Primary Suite. The open-concept living area seamlessly flows into a sleek modern kitchen with two-tone cabinets and top-of-the-line, newly purchased (2023) stainless steel appliances. The bedroom is spacious, perfect for a King size bed and has a large closet Additional benefits include a titled underground parking spot and titled locker. The building boasts 5-star amenities, including an indoor pool, theatre, party room, gym, and 24-hour concierge. Move in and experience the epitome of condo living!
Property Details
Interior
Features
Main Floor
Dining
6.25 x 3.18Combined W/Living / O/Looks Park
Kitchen
3.10 x 3.18Ceramic Floor / Stainless Steel Appl / Modern Kitchen
Prim Bdrm
4.00 x 2.92B/I Closet / W/O To Balcony / Window Flr to Ceil
Living
6.25 x 3.18Combined W/Dining / W/O To Balcony
Exterior
Features
Parking
Garage spaces 1
Garage type Underground
Other parking spaces 0
Total parking spaces 1
Condo Details
Amenities
Gym, Indoor Pool, Media Room, Party/Meeting Room, Sauna, Visitor Parking
Inclusions
Property History
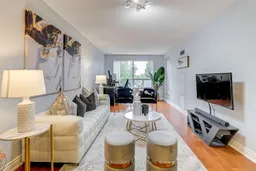 37
37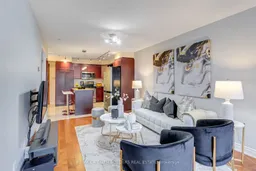 35
35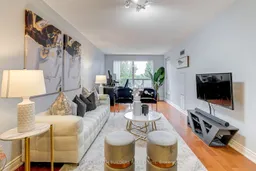 38
38Get up to 1% cashback when you buy your dream home with Wahi Cashback

A new way to buy a home that puts cash back in your pocket.
- Our in-house Realtors do more deals and bring that negotiating power into your corner
- We leverage technology to get you more insights, move faster and simplify the process
- Our digital business model means we pass the savings onto you, with up to 1% cashback on the purchase of your home
