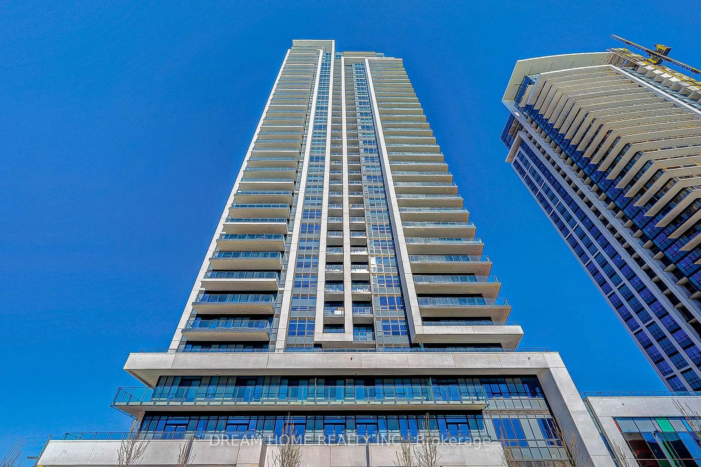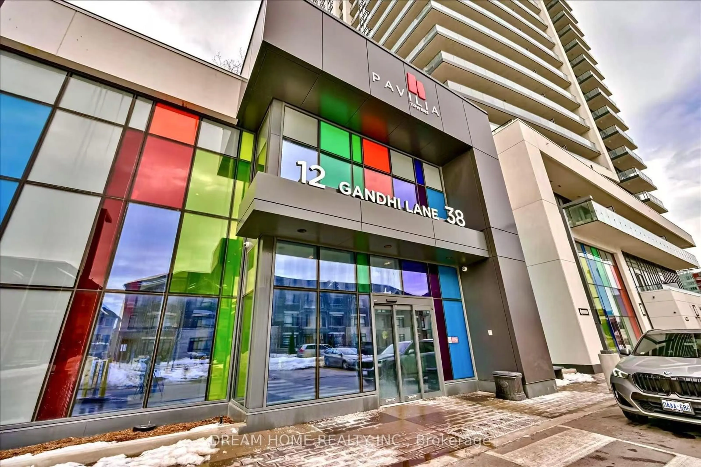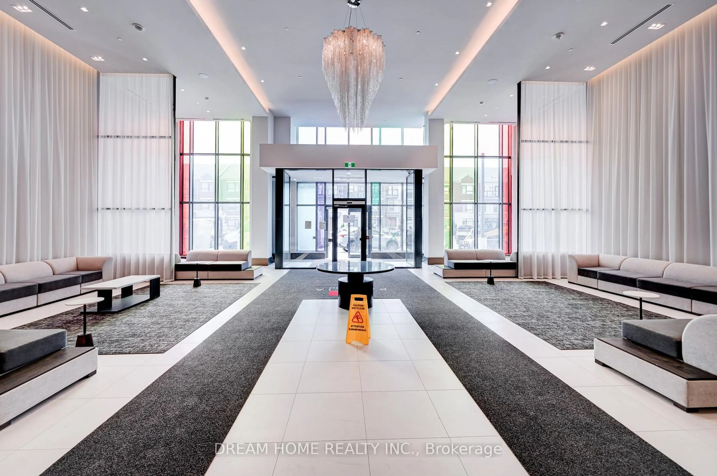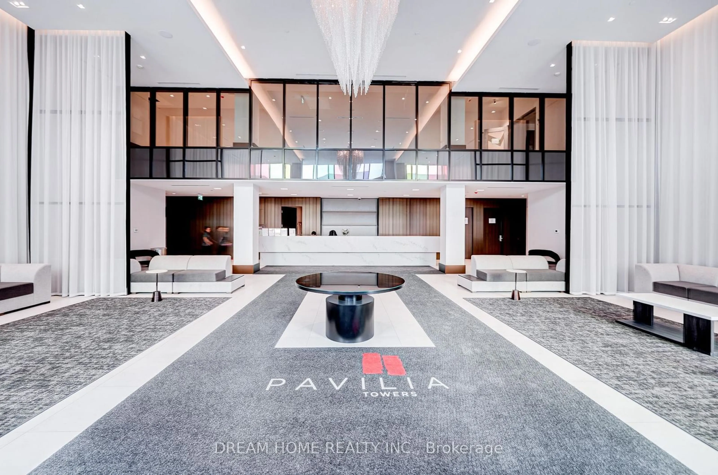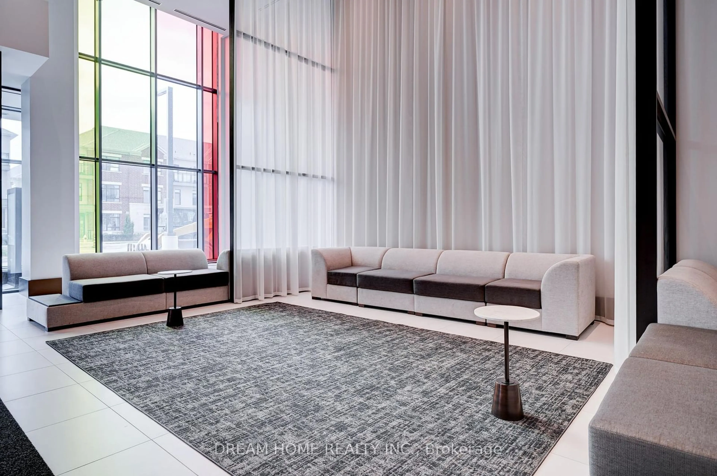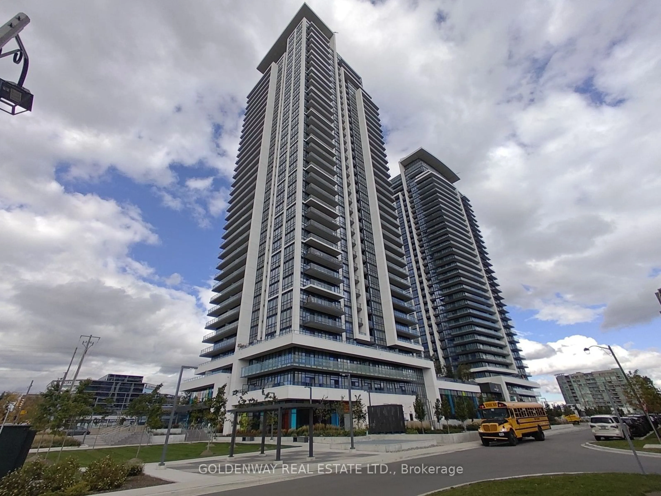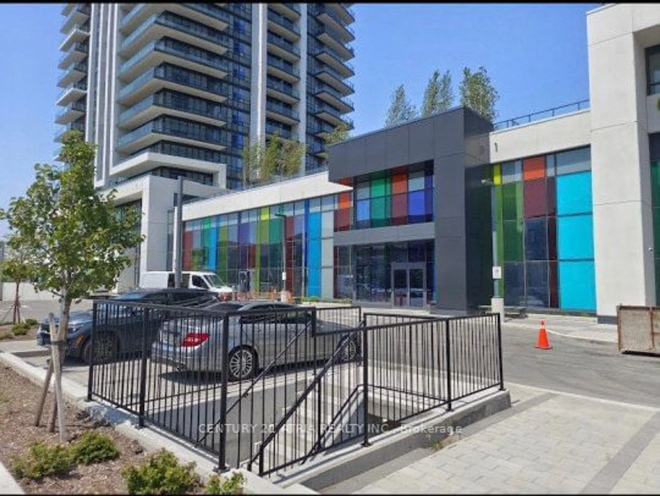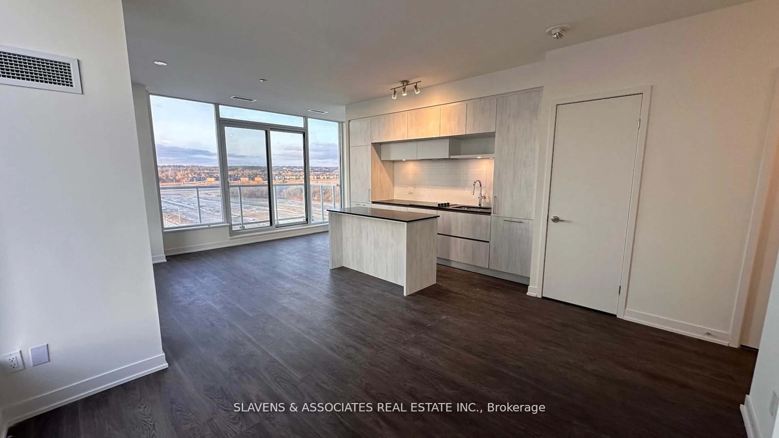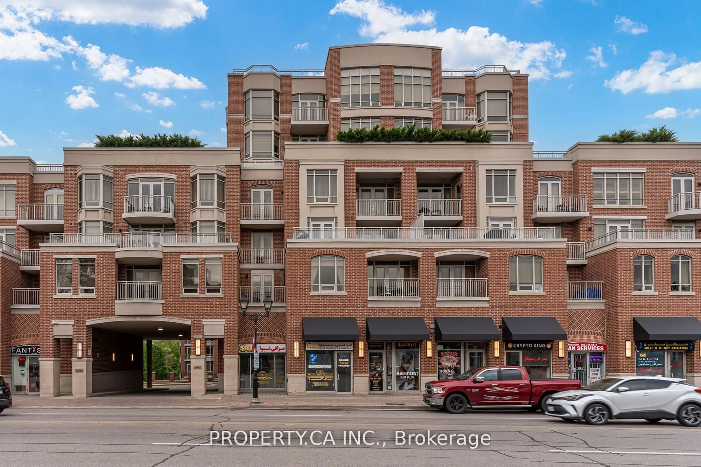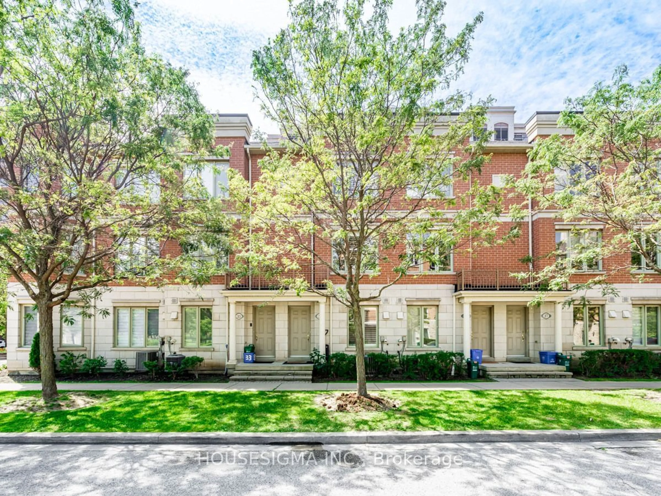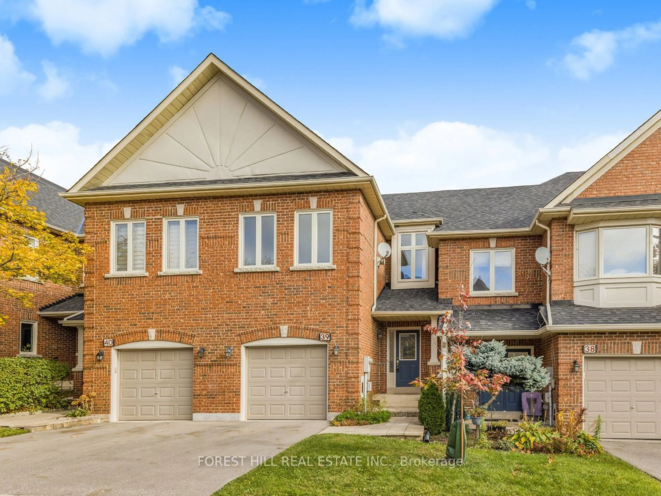38 Gandhi Lane #208, Markham, Ontario L3T 0G9
Contact us about this property
Highlights
Estimated ValueThis is the price Wahi expects this property to sell for.
The calculation is powered by our Instant Home Value Estimate, which uses current market and property price trends to estimate your home’s value with a 90% accuracy rate.Not available
Price/Sqft$1,224/sqft
Est. Mortgage$7,850/mo
Maintenance fees$681/mo
Tax Amount (2024)$3,783/yr
Days On Market11 hours
Description
Welcome to Pavilia Tower, an exquisite luxury complex offering a wealth of outstanding amenities. This spacious 1,442 sq. ft. unit features a thoughtfully designed open-concept floor plan with 9-foot ceilings, including three well-appointed bedrooms and a large den with a closet for added versatility. The master bedroom is a true retreat, featuring expansive floor-to-ceiling windows that flood the space with natural light, along with a 3-piece ensuite for added comfort and privacy. Both the primary and second bedrooms also boast 3-piece ensuites. The inviting kitchen features modern appliances and elegant lighting, complemented by a large island that is perfect for entertaining. The living room, adorned with stunning floor-to-ceiling windows, provides an airy atmosphere and exceptional views. Enjoy outdoor living with a generous 235 sq. ft. terrace and a charming balcony. This unit includes keyless entry for convenient access via fob. Residents can enjoy a range of exceptional amenities, including an indoor pool, gym, party room, library, and a rooftop patio with a BBQ area. Conveniently located near the Viva Station and Richmond Hill Centre (GO), commuting is effortless, with major highways 407 and 404 just minutes away. The area offers a variety of banks, restaurants, and shops for everyday needs. Don't miss the opportunity to experience luxurious living at its finest - this residence seamlessly blends luxury and practicality.
Property Details
Interior
Features
Main Floor
2nd Br
2.74 x 5.03Vinyl Floor / 3 Pc Ensuite / W/O To Terrace
Kitchen
3.20 x 3.96Modern Kitchen / Stainless Steel Appl / Open Concept
Living
5.56 x 3.35Vinyl Floor / Combined W/Dining / W/O To Balcony
Prim Bdrm
4.04 x 3.35Vinyl Floor / 3 Pc Ensuite / W/O To Terrace
Exterior
Features
Parking
Garage spaces 1
Garage type Underground
Other parking spaces 0
Total parking spaces 1
Condo Details
Amenities
Concierge, Exercise Room, Indoor Pool, Recreation Room, Visitor Parking
Inclusions
Property History
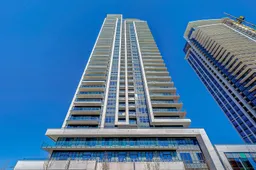 40
40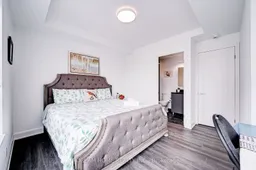
Get up to 1.25% cashback when you buy your dream home with Wahi Cashback

A new way to buy a home that puts cash back in your pocket.
- Our in-house Realtors do more deals and bring that negotiating power into your corner
- We leverage technology to get you more insights, move faster and simplify the process
- Our digital business model means we pass the savings onto you, with up to 1.25% cashback on the purchase of your home
