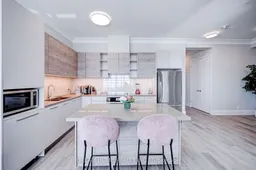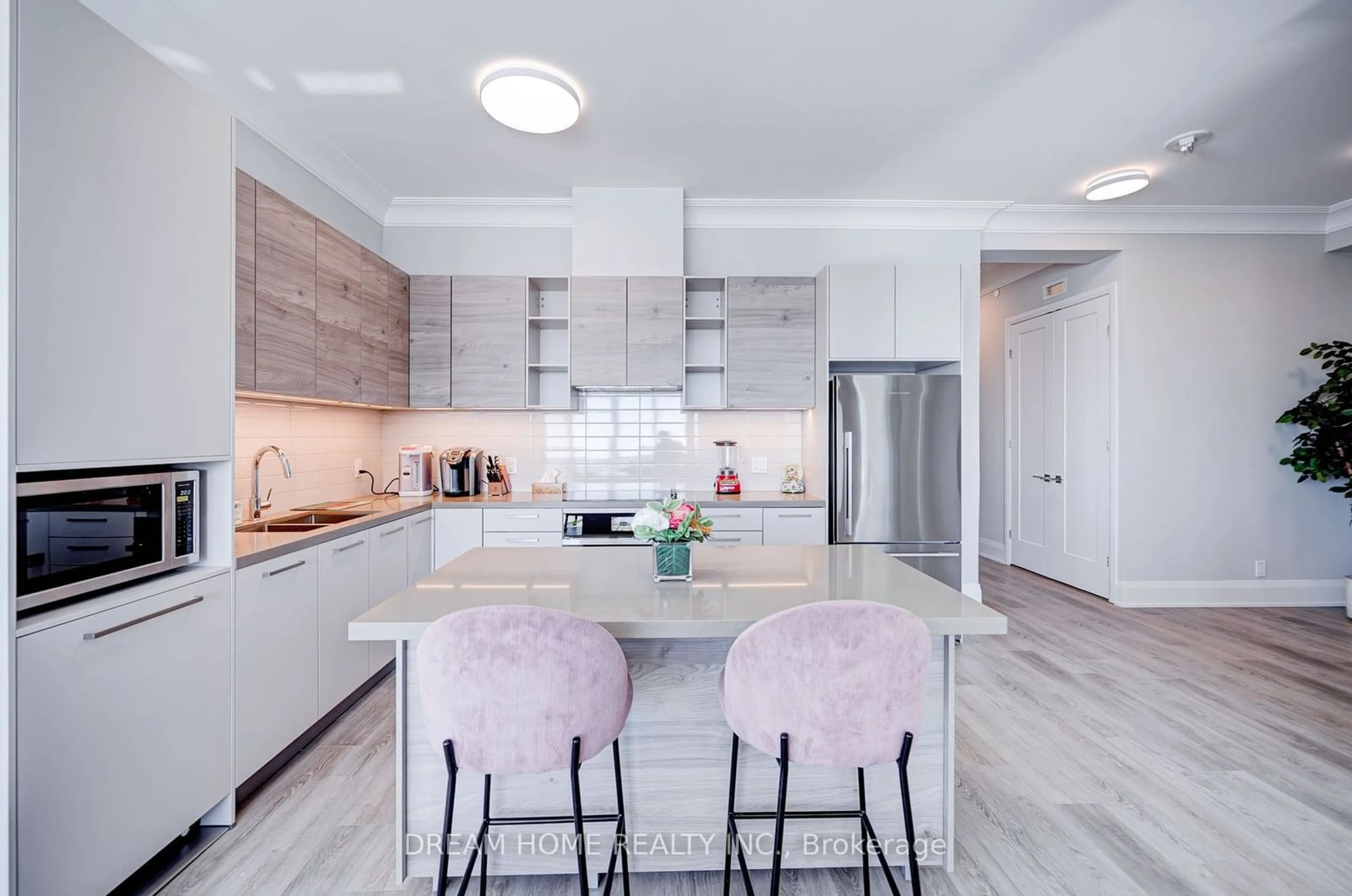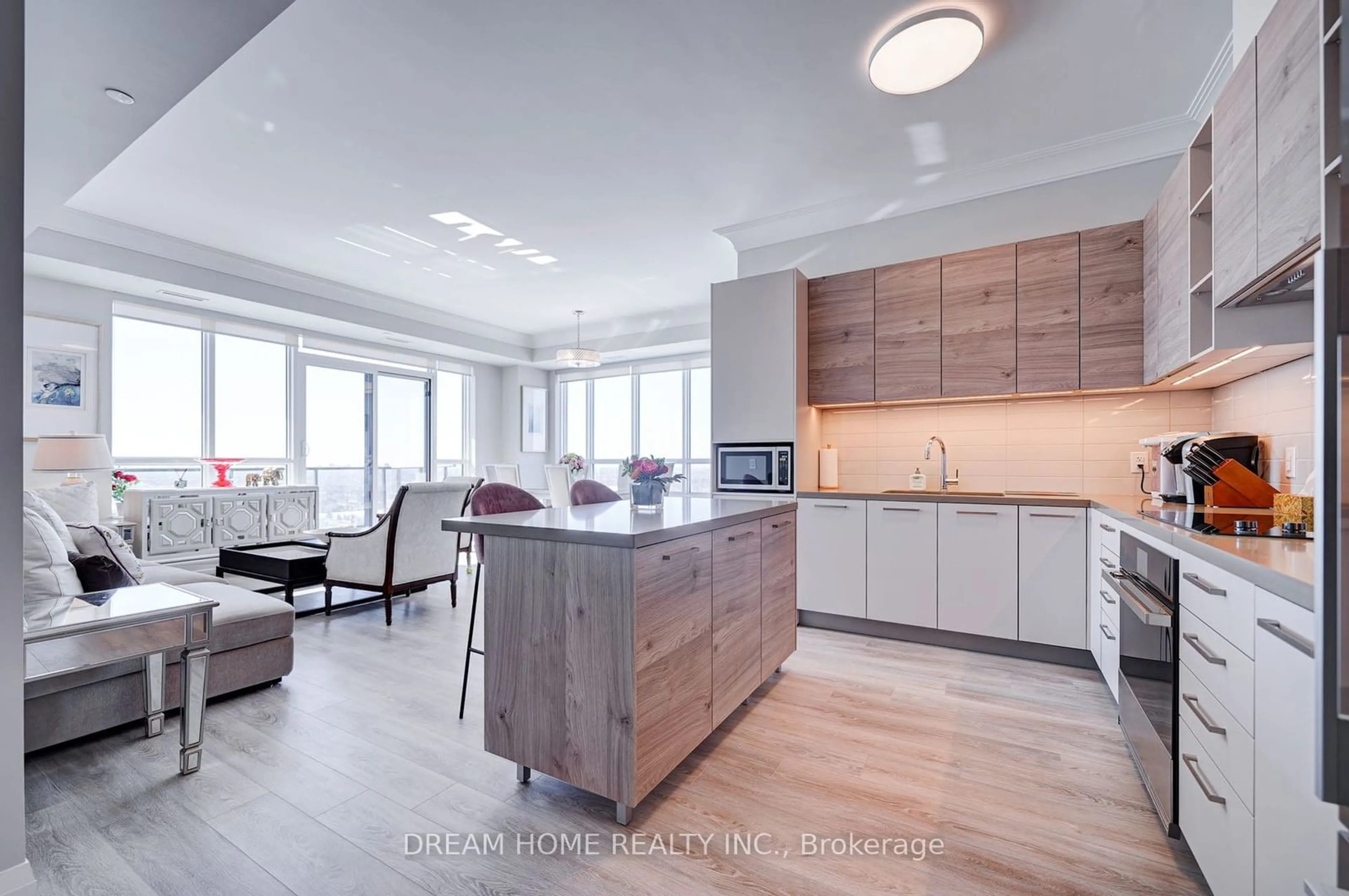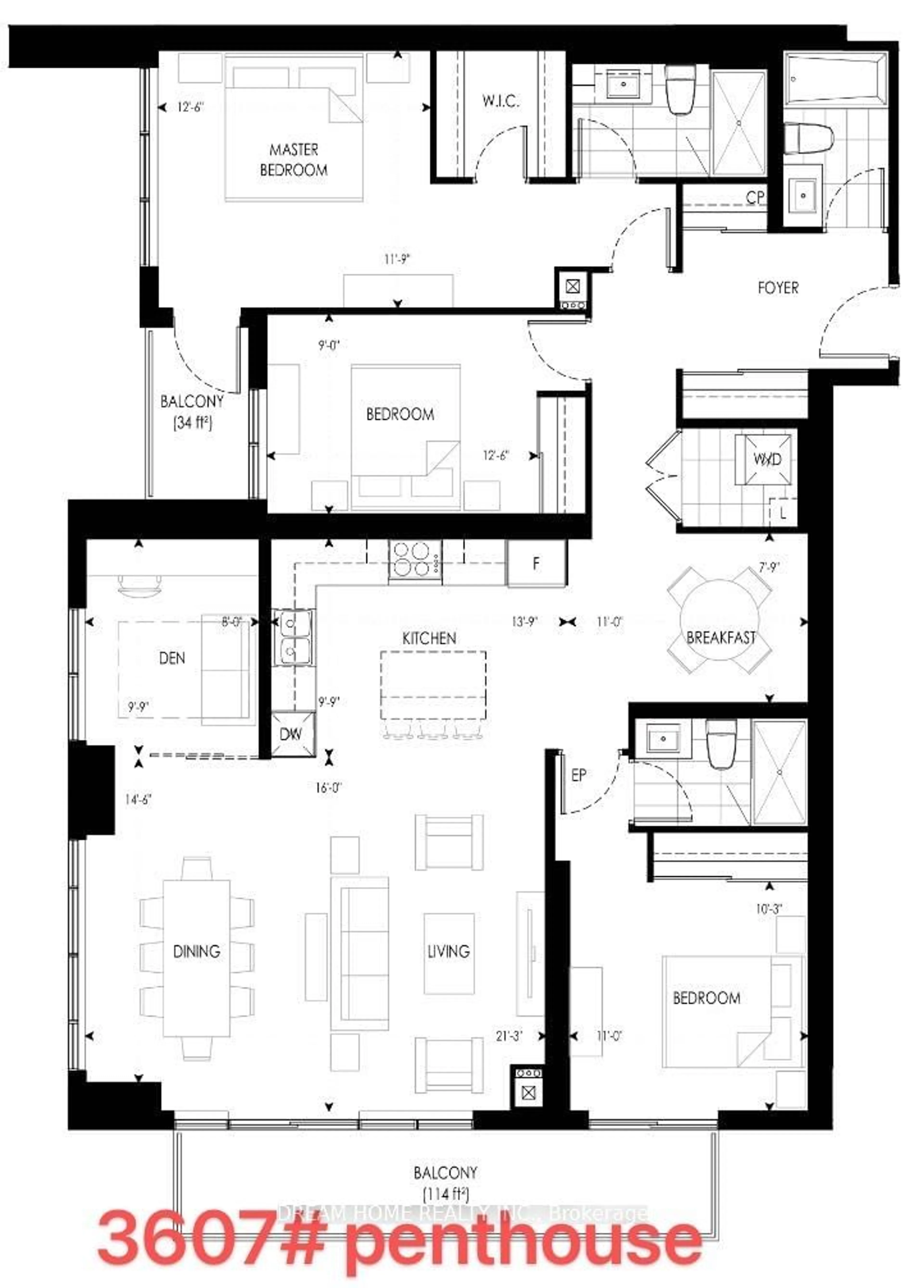12 Gandhi Lane #3607, Markham, Ontario L3T 0G8
Contact us about this property
Highlights
Estimated ValueThis is the price Wahi expects this property to sell for.
The calculation is powered by our Instant Home Value Estimate, which uses current market and property price trends to estimate your home’s value with a 90% accuracy rate.Not available
Price/Sqft$1,151/sqft
Est. Mortgage$8,374/mo
Maintenance fees$777/mo
Tax Amount (2024)$4,273/yr
Days On Market34 days
Description
Welcome to 12 Gandhi Lane, Suite 3607, an exceptional luxury residence that embodies sophisticated living. This expansive 1,645 sq.ft. penthouse unit features a thoughtfully designed open-concept floor plan, 10' feet ceiling with large windows in living room and master bedroom, including three elegantly appointed bedrooms and a versatile den, perfect for use as a fourth bedroom. Both the primary and second bedrooms offer the convenience of 3-piece ensuites, ensuring privacy and comfort for all. The inviting kitchen, complete with modern appliances and ample space, is ideal for entertaining. Residents will enjoy a wealth of outstanding amenities, including an indoor pool, gym, party room, library, and a rooftop patio with a BBQ area. This suite also features outdoor living spaces, including a generous 114 sq.ft. balcony and an additional 34 sq.ft. balcony accessible from the main bedroom. Conveniently situated near the Viva Station and Richmond Hill Centre (GO), commuting is effortless, with major highways 407 and 404 just minutes away. The area is surrounded by a variety of banks, restaurants, and shops, providing all essential services for daily living. This remarkable home seamlessly integrates luxury, convenience, and an enriching lifestyle --- an opportunity not to be missed!
Property Details
Interior
Features
Flat Floor
Living
6.48 x 4.88W/O To Balcony / Combined W/Dining / Laminate
Kitchen
4.19 x 2.97Centre Island / Stainless Steel Appl / Quartz Counter
Den
2.44 x 2.97Window
Prim Bdrm
3.81 x 3.583 Pc Ensuite / W/I Closet / W/O To Balcony
Exterior
Features
Parking
Garage spaces 1
Garage type Underground
Other parking spaces 0
Total parking spaces 1
Condo Details
Amenities
Concierge, Games Room, Indoor Pool, Party/Meeting Room, Visitor Parking
Inclusions
Property History
 40
40Get up to 1% cashback when you buy your dream home with Wahi Cashback

A new way to buy a home that puts cash back in your pocket.
- Our in-house Realtors do more deals and bring that negotiating power into your corner
- We leverage technology to get you more insights, move faster and simplify the process
- Our digital business model means we pass the savings onto you, with up to 1% cashback on the purchase of your home


