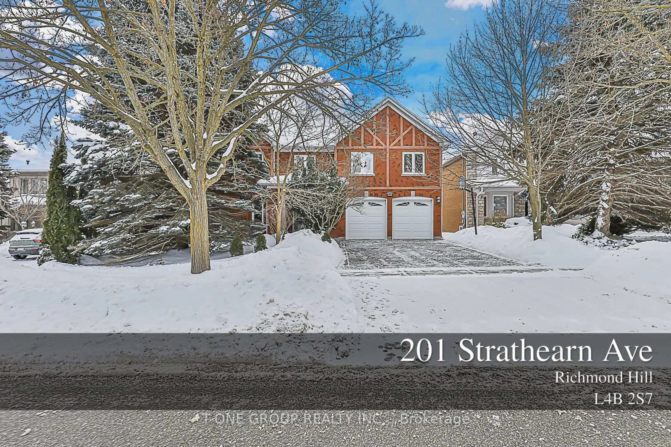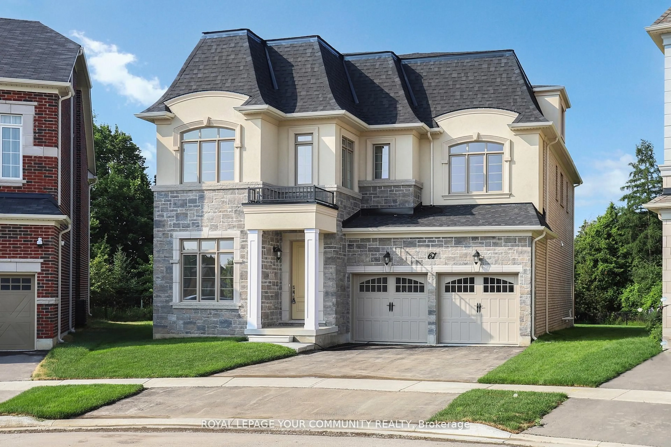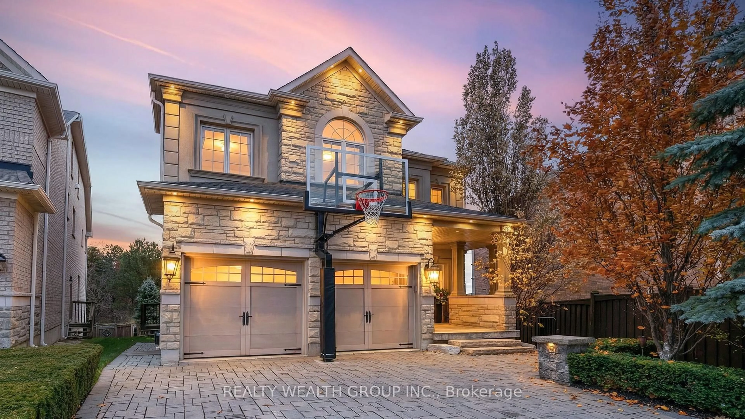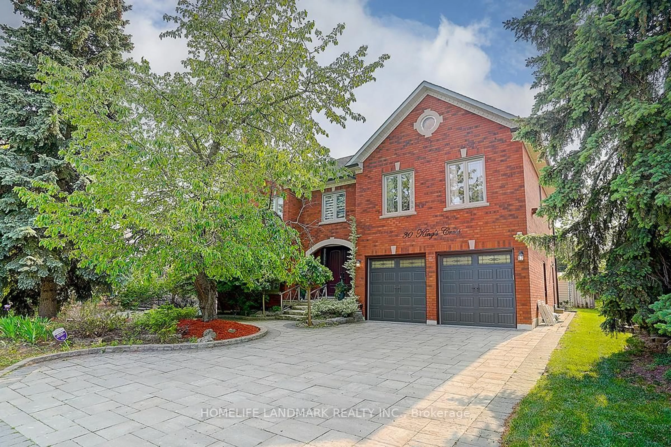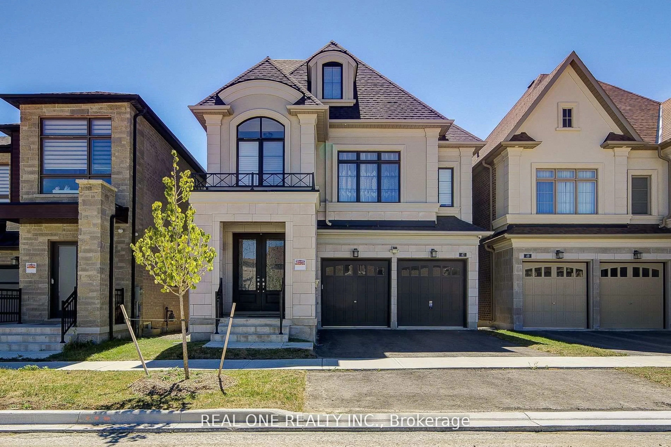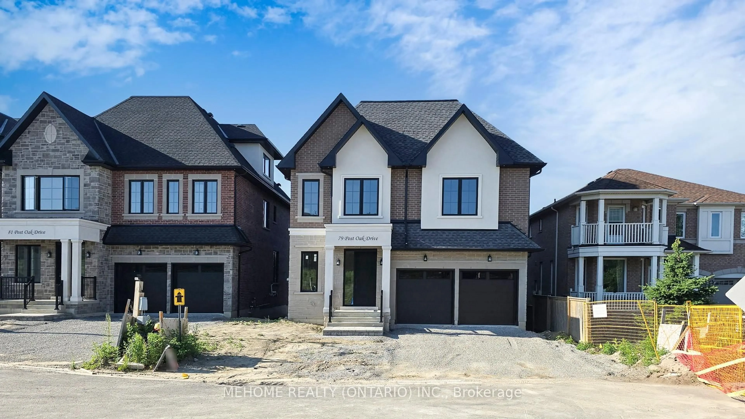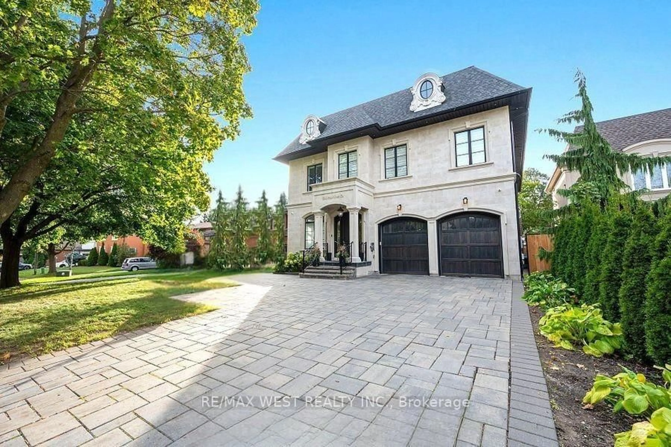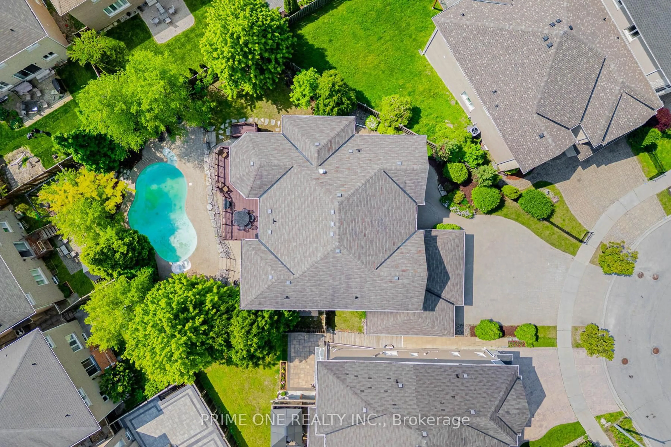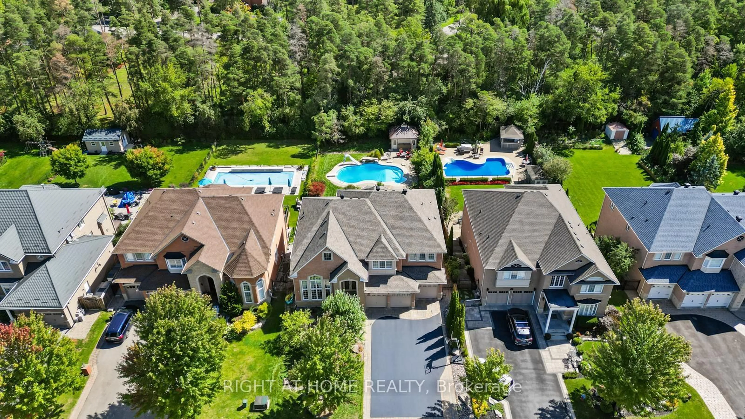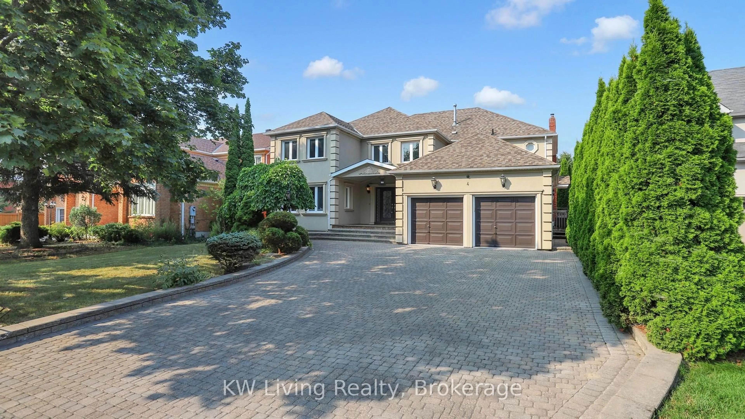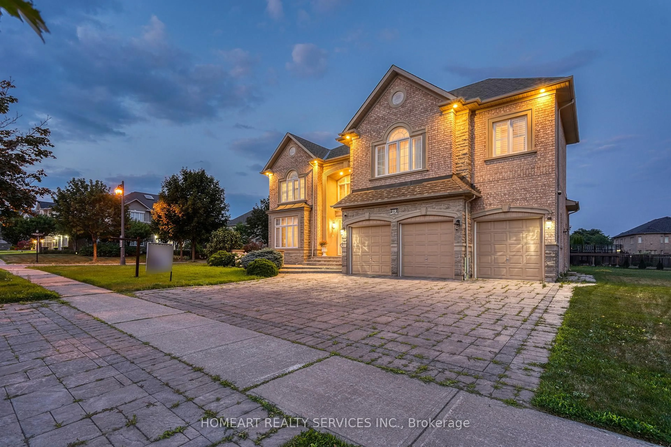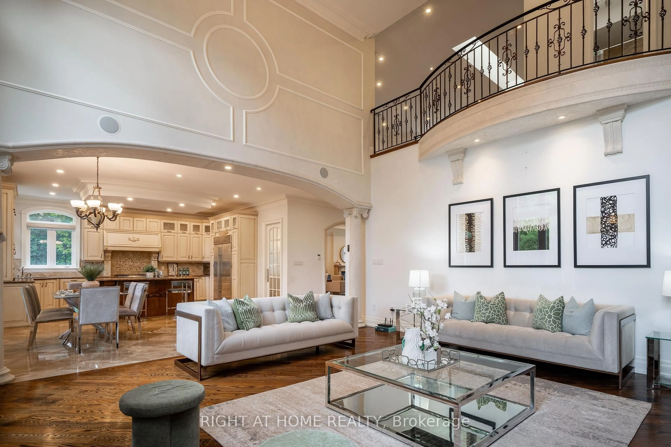** Rarely Offered Model in Lower Bayview Hill ** Exceptionally Imaginative Design ** Soaring TWO Storey High Foyer leads to a Living Room of Equal Height ** pouring in Lots of Natural Light through a 2 level Wall of Windows ** Formal Dining Room & Library ** Upgraded Dark Stain Hardwood Floor on Main ** Spacious Solarium Breakfast Room walk out to Newer Composite Wood Deck with Tempered Glass Panel Fence & Lightings underneath Deck ** Beautifully Landscaped Front and Back ** Sprinkler System, Cast Iron Backyard Gate** New CAC & Roof, Newer Windows & Doors ** Professional Finished Basement with Bedroom, 3pc Bath, Rec Rm, Study ** Lots of Cabinets & Shelves ** Mud Room at Garage Door Entrance to House ** Epoxy Paint on Garage Floor & Hot Water Tap for easy maintenance ** Original Owner attended this Splendid Home with Great Care ** DO NOT MISS!!!
Inclusions: Existing Light Fixtures & Window Coverings (incl Electric Hunter Douglas Blind in Kit); Few years new S/S 4 door Fridge and Exhaust Fan; B/I Oven/DW, Microwave; Electric Cook Top; Garburator; Electric Fan Vent in Attic; Fridge in Furnace Rm; Wine Cooler, 85in. newer TV in Basement; Garden Shed; 3 GDO with 3 remotes, Heater ( in Garage As Is ); GB&E; CAC; CVAC, Water Softener & Water Filter, Humidifier; Top Load Washer, Dryer; Tankless Hot Water Tank; Security System;
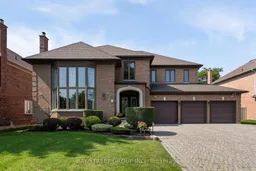 50
50

