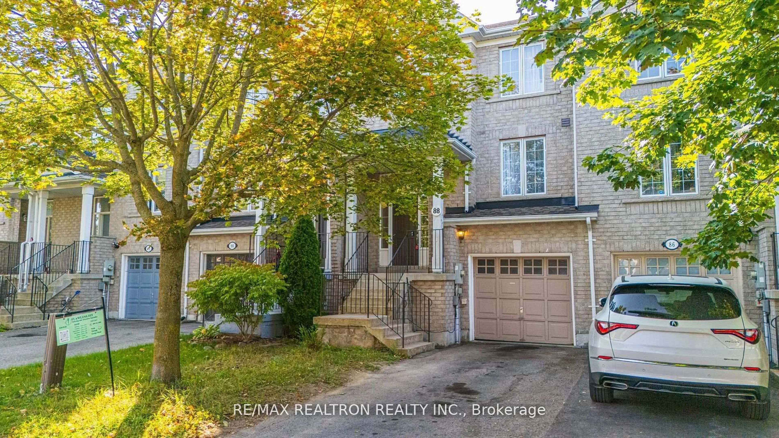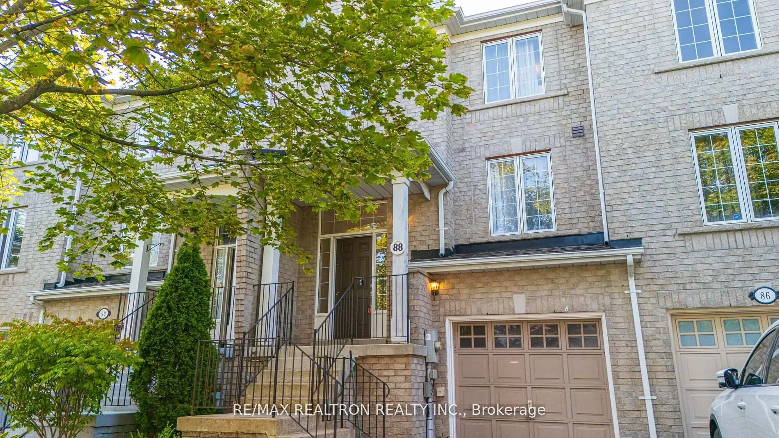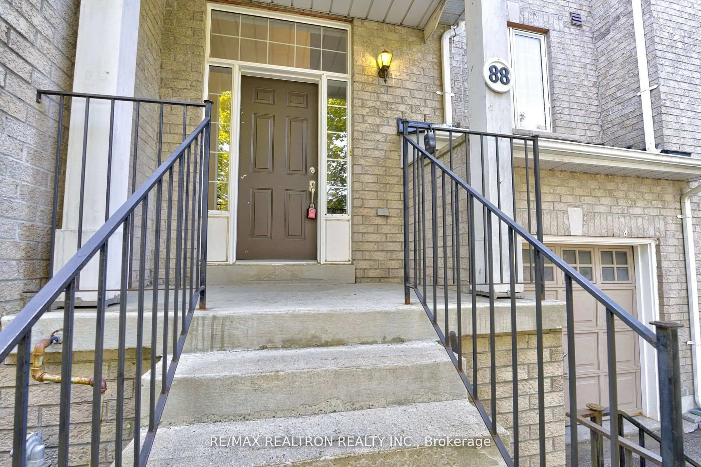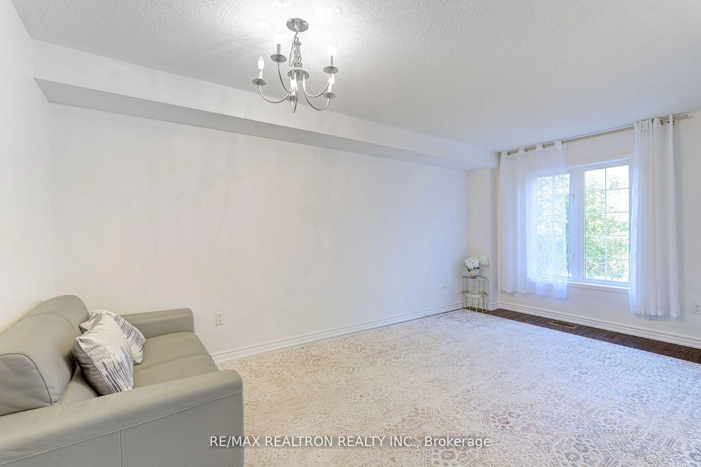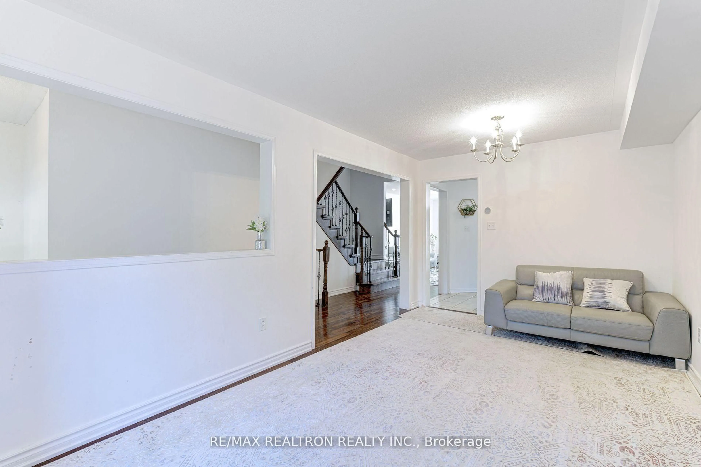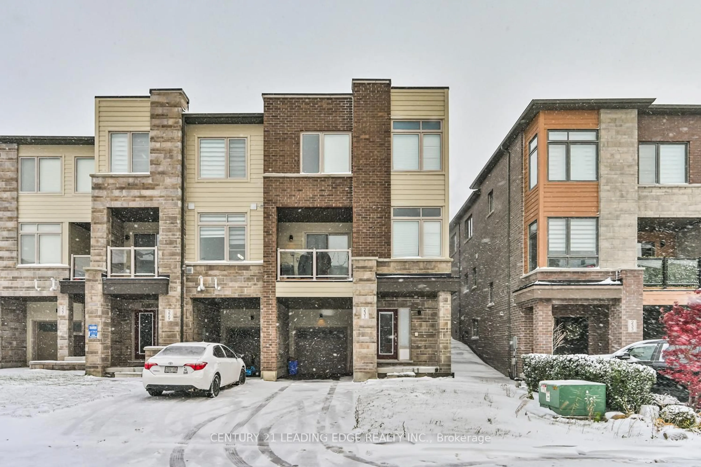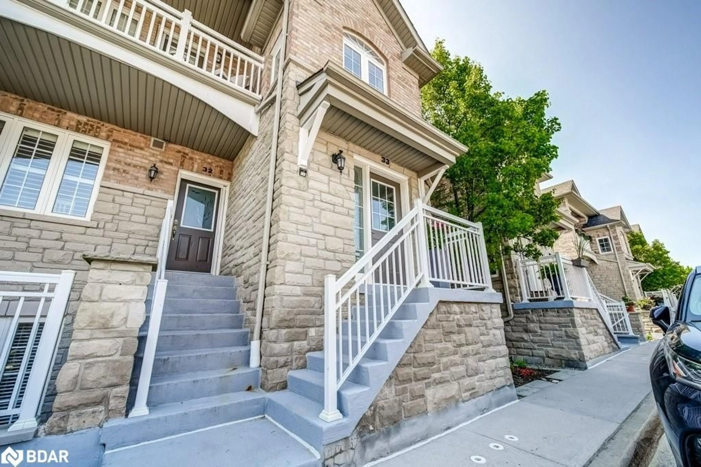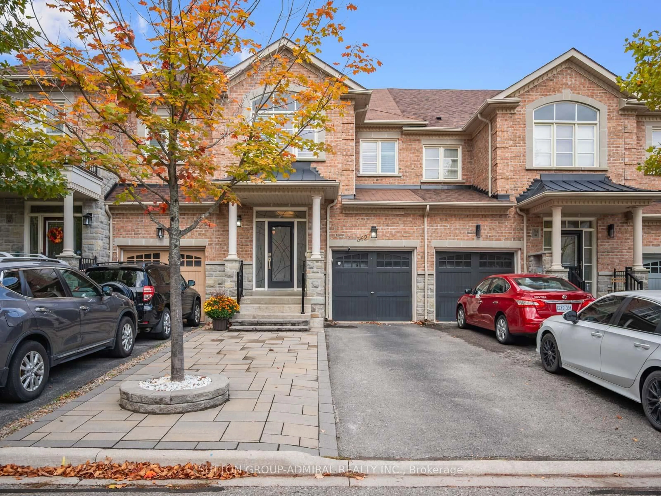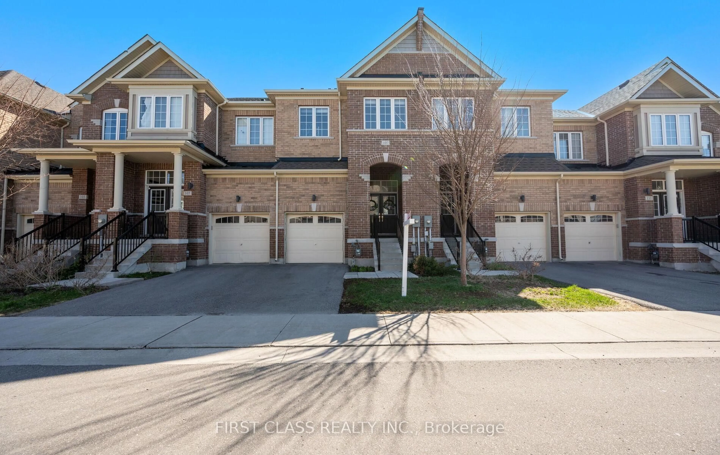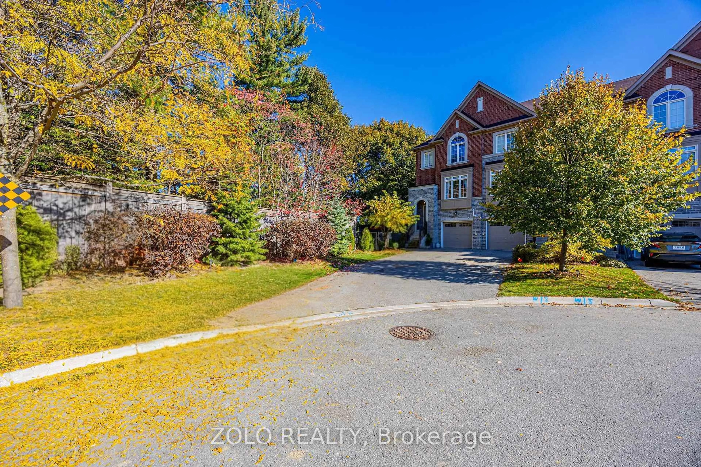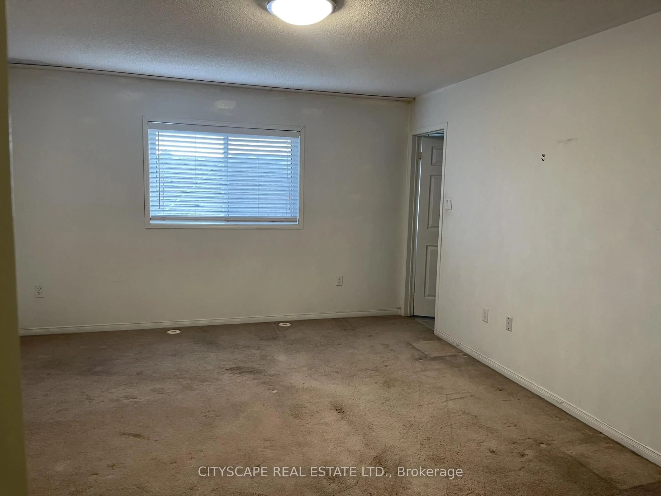88 Banbrooke Cres, Newmarket, Ontario L3X 2W9
Contact us about this property
Highlights
Estimated valueThis is the price Wahi expects this property to sell for.
The calculation is powered by our Instant Home Value Estimate, which uses current market and property price trends to estimate your home’s value with a 90% accuracy rate.Not available
Price/Sqft$524/sqft
Monthly cost
Open Calculator
Description
Spacious Townhome 3 Bedrm Plus Main Floor Family Room In Demand Location, With Many Recent Improvements! New Roof Shingles (2019), Hardwood Floors Thru-Out, Freshly Painted Most Of Interior In 2020, New Kitchen, New Welcome to this beautifully renovated townhome nestled in one of Newmarket's most sought-after neighborhoods. Walking Distance To Yonge & Mulock. large size 3 spacious bedrooms, 3 modern bathrooms, fully finished walkout basement. this home offers exceptional space, style, and convenience. Step inside to discover elegant hardwood flooring throughout, a bright open-concept living area, and a beautifully updated kitchen designed for both everyday living and entertaining. The primary suite features a private ensuite and ample closet space, while the additional bedrooms provide comfort and flexibility for family or guests. Enjoy the added living space of basement with separated entrance. perfect for a home office, recreation area, or potential in-law suite. Outside, relax on your private deck or take a stroll through nearby parks and green spaces. Located just minutes from Upper Canada Mall, public transportation, schools, and amenities, this move-in-ready home combines suburban tranquility with urban accessibility. Don't miss your chance to own this turnkey property in the heart of Newmarket!
Property Details
Interior
Features
Main Floor
Living
5.36 x 3.15hardwood floor / Combined W/Dining / Large Window
Dining
5.36 x 3.15hardwood floor / Combined W/Living / Large Window
Family
4.57 x 3.1hardwood floor / O/Looks Backyard / Open Concept
Kitchen
3.4 x 3.02Ceramic Floor / Eat-In Kitchen / Overlook Patio
Exterior
Features
Parking
Garage spaces 1
Garage type Attached
Other parking spaces 2
Total parking spaces 3
Property History
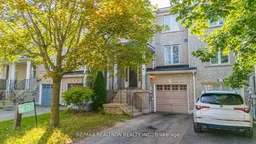 36
36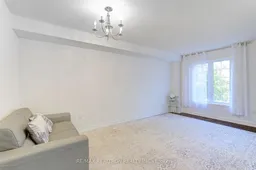
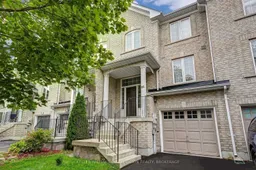
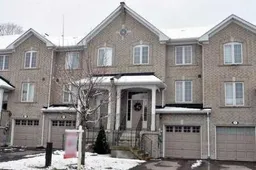 0
0
