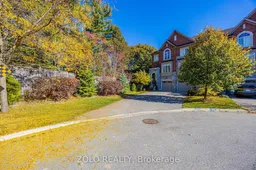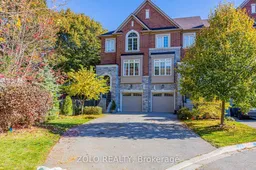Beautiful freehold end-unit townhouse located on a quiet court in the heart of Newmarket. This bright 3-bedroom home offers a practical layout, modern touches, and an exceptional lot size.The second floor features two spacious bedrooms, each with its own ensuite bathroom and walk-in closet, smooth 9' ceilings, and upper-level laundry. The kitchen has been upgraded and includes brand-new stainless steel fridge and dishwasher (both with warranty). The main and upper levels feature hardwood flooring, adding a clean and warm look throughout.The bright walk-out basement includes a bedroom and bathroom with direct access to the beautiful backyard, surrounded by mature trees . Large windows fill the home with natural light and provide peaceful views of nature, creating a comfortable and inviting living space.This property sits on a rare 4,865 sq ft lot, more than double the size of most other townhouses on the same court. The large, landscaped yard is perfect for BBQs, family gatherings, or enjoying the outdoors in privacy. The extra land (side yard) may also offer potential for a future extension, a second suite, or recreational uses such as a swimming pool, subject to city approval and permits.A wonderful opportunity to own a bright end-unit townhouse on an oversized lot in one of Newmarket's desirable neighbourhoods.
Inclusions: Stainless Steel Fridge, Microwave/Hood Fan, Stove, Dishwasher, Washer/Dryer, Gas Fireplace, Garage Dr Opener, High Efficiency Furnace. !





