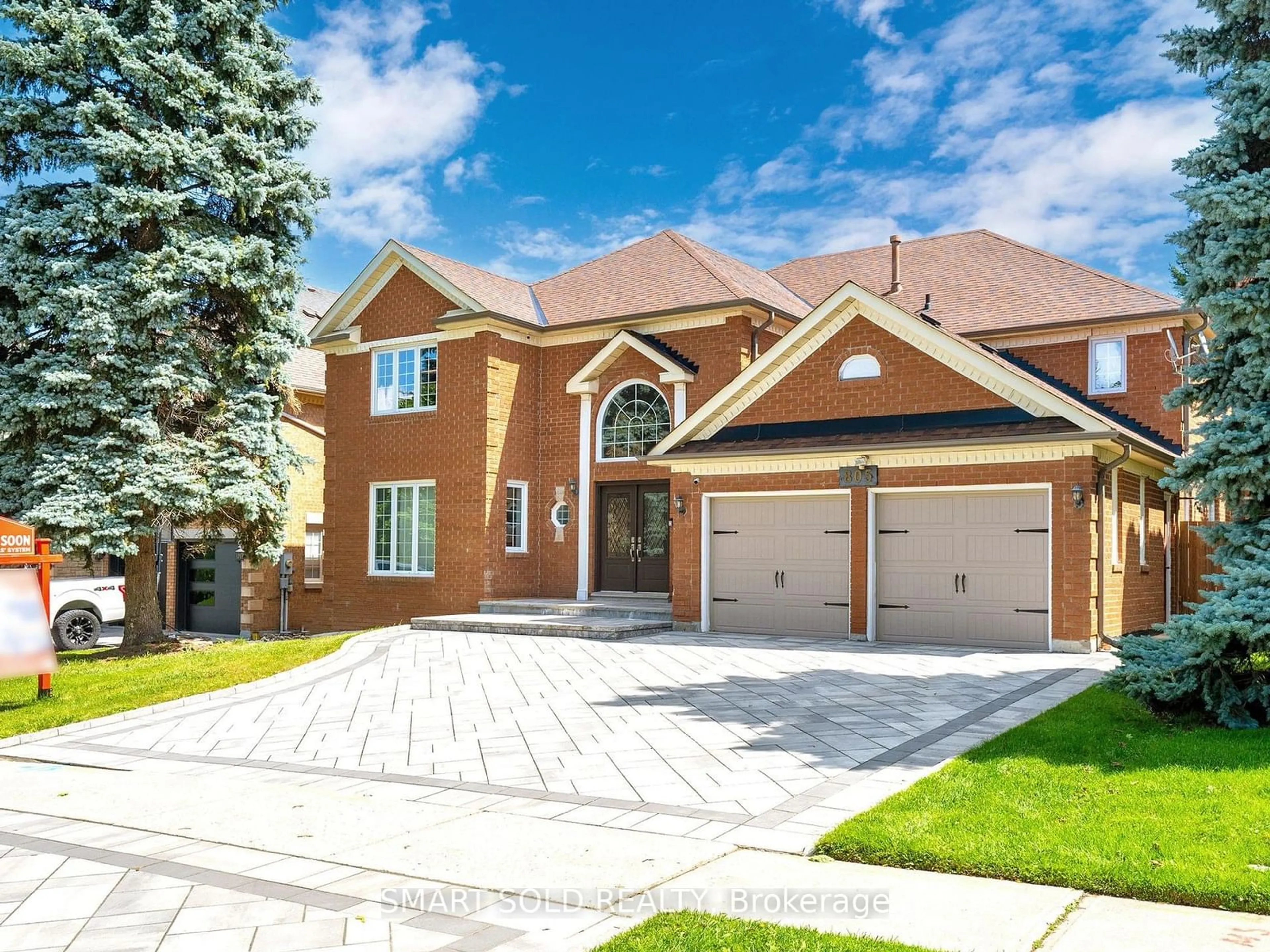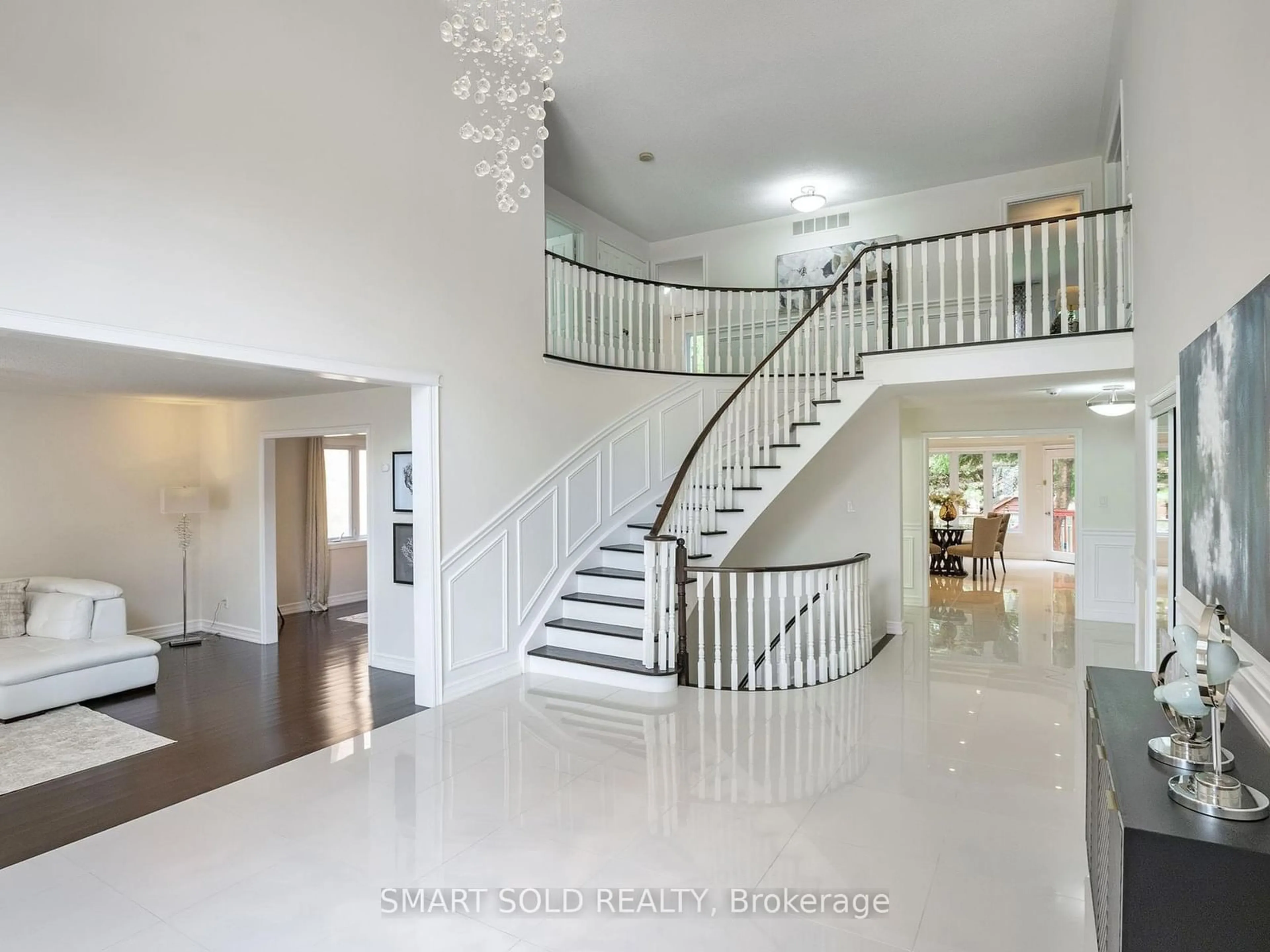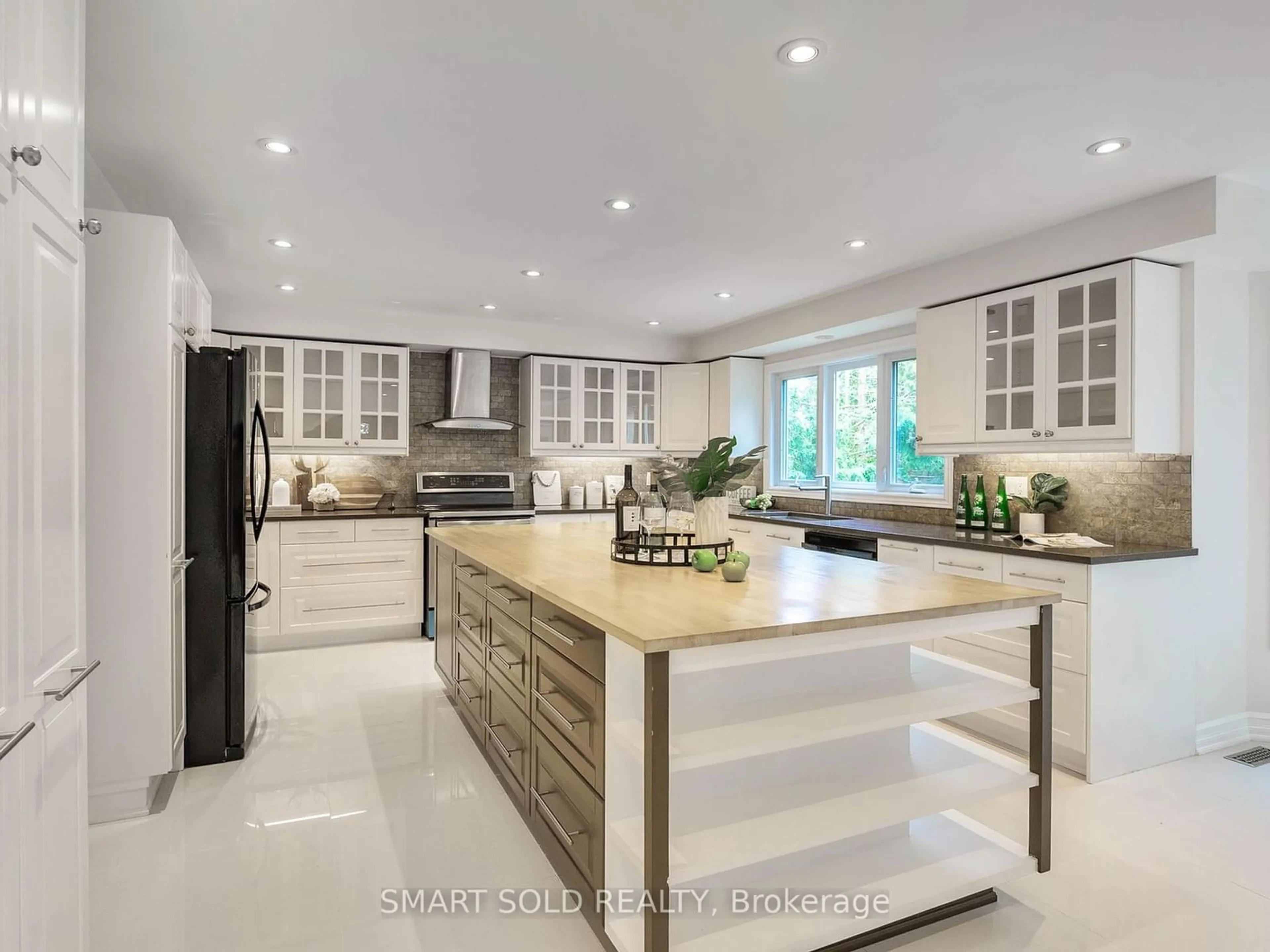805 Lockwood Circ, Newmarket, Ontario L3X 1K8
Contact us about this property
Highlights
Estimated ValueThis is the price Wahi expects this property to sell for.
The calculation is powered by our Instant Home Value Estimate, which uses current market and property price trends to estimate your home’s value with a 90% accuracy rate.Not available
Price/Sqft$546/sqft
Est. Mortgage$9,663/mo
Tax Amount (2024)$11,142/yr
Days On Market6 days
Description
Prestigious Stonehaven impressive 4,324 Sq Ft. of above-ground living space, plus 2,000 SF in the finished basement situated on approx. 60x135 FT Lot (Total living space over 6,000 Sq. Ft.!)! Beautifully maintained 4+2 bedroom, 5 bathroom detached home with double-car garage, The grand entrance foyer, featuring a chic chandelier and a soaring 16-foot ceiling, sets a tone of elegance. The functional layout main floor includes a bright living area and a stylish kitchen with a large island counter; perfect for entertaining guests and family gatherings that can extend through the seamless walk-out to a spacious deck in the backyard. Spacious and quiet office. The primary bedroom boasts a walk-in closet and a luxurious ensuite; the 3 additional bedrooms on the second floor are thoughtfully designed, each providing ample space and natural light, making them perfect for family members or guests. The fully finished basement offers another 2 bedrooms and 1 bathroom, alongside a versatile open recreation area that is perfect for a media and games room or additional entertainment space. Located in a sought-after neighbourhood close to top schools, parks, steps to supermarket, Community Centre, Hwy 404 And Commuter Lanes, Dont miss the great opportunity!
Property Details
Interior
Features
Main Floor
Kitchen
4.60 x 4.55Centre Island / Pot Lights / Ceramic Floor
Breakfast
3.89 x 5.79W/O To Yard / Pot Lights / Ceramic Floor
Living
5.92 x 4.55Open Concept / Large Window / Hardwood Floor
Dining
4.14 x 2.77Open Concept / Window / Hardwood Floor
Exterior
Features
Parking
Garage spaces 2
Garage type Attached
Other parking spaces 5
Total parking spaces 7
Property History
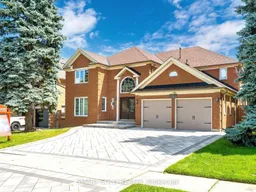 39
39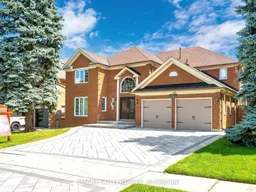 39
39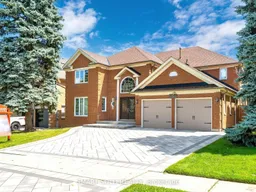 39
39Get up to 1.5% cashback when you buy your dream home with Wahi Cashback

A new way to buy a home that puts cash back in your pocket.
- Our in-house Realtors do more deals and bring that negotiating power into your corner
- We leverage technology to get you more insights, move faster and simplify the process
- Our digital business model means we pass the savings onto you, with up to 1.5% cashback on the purchase of your home
