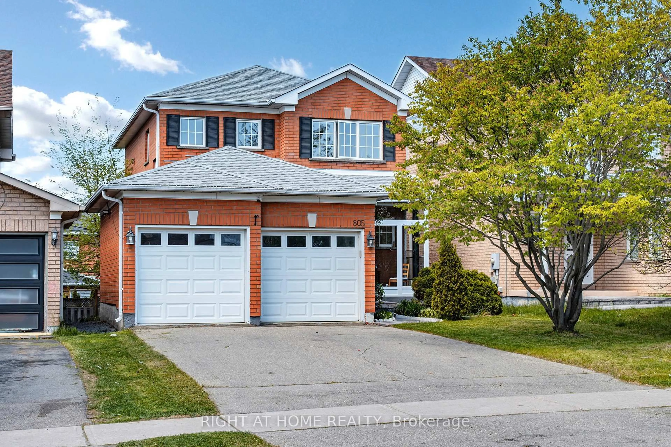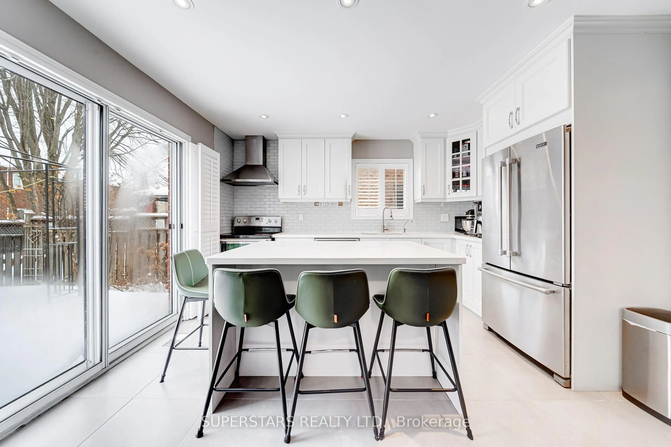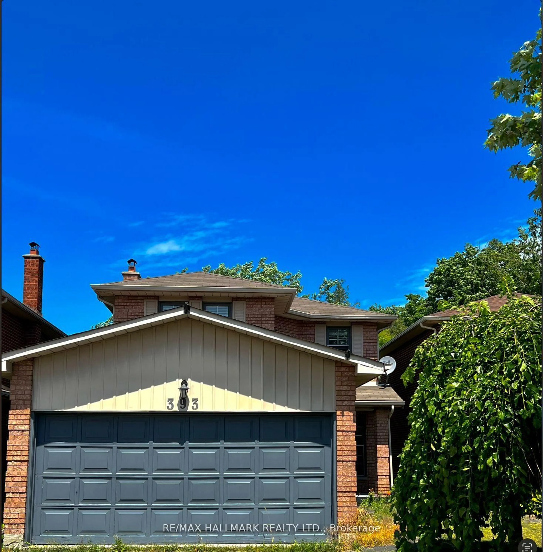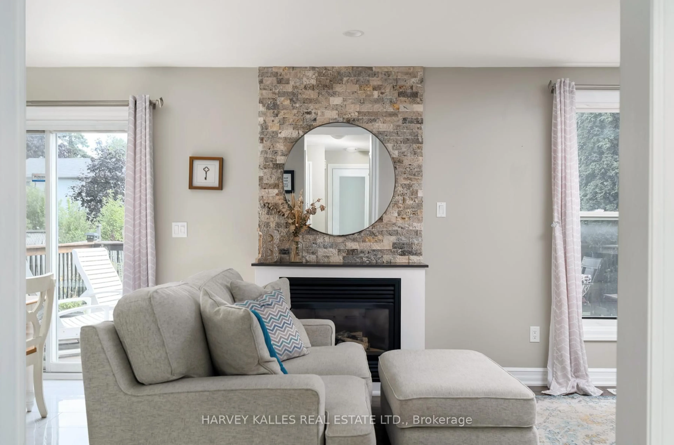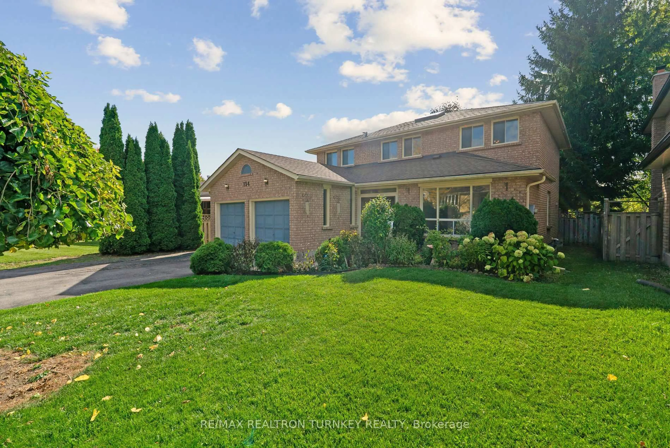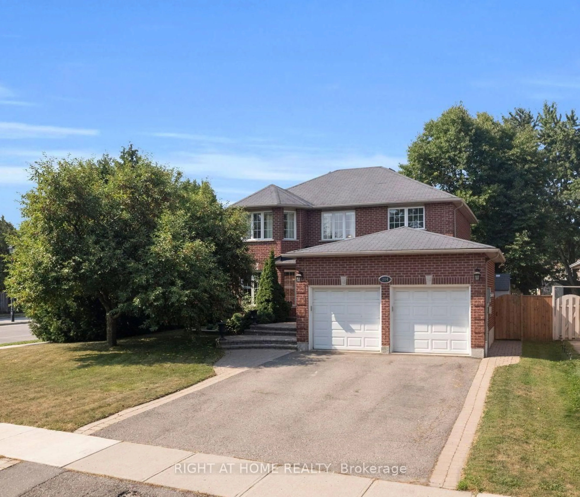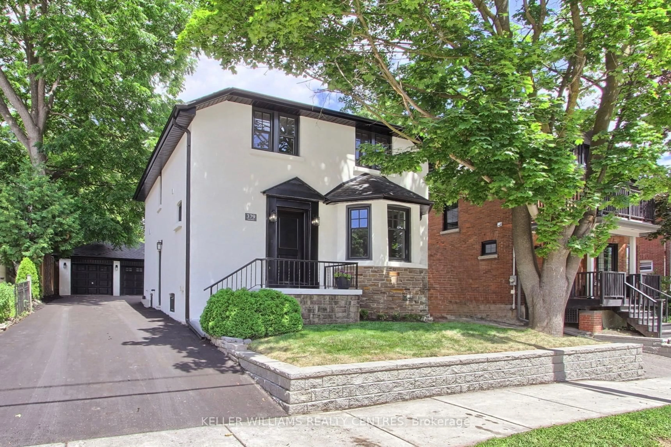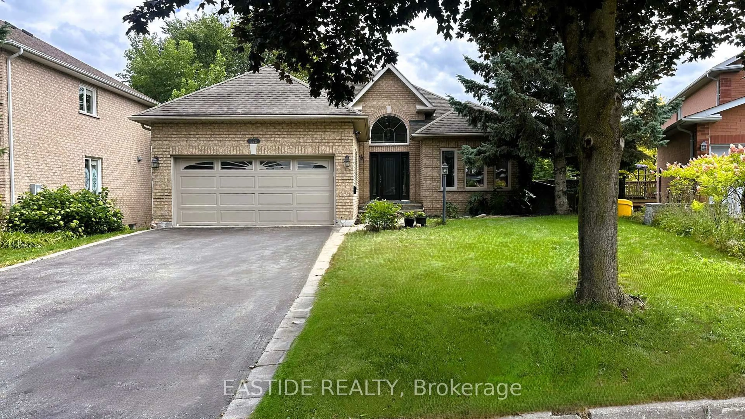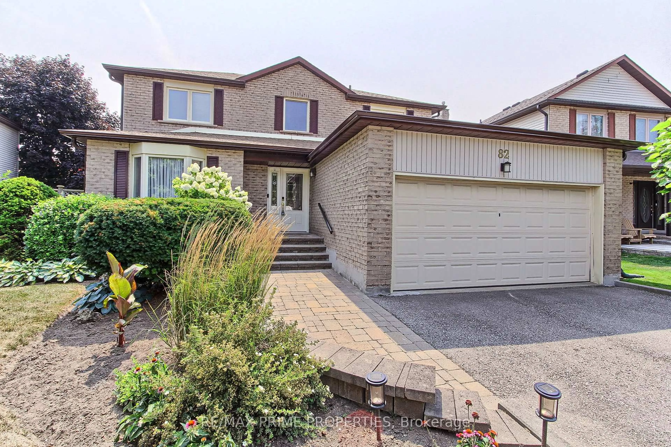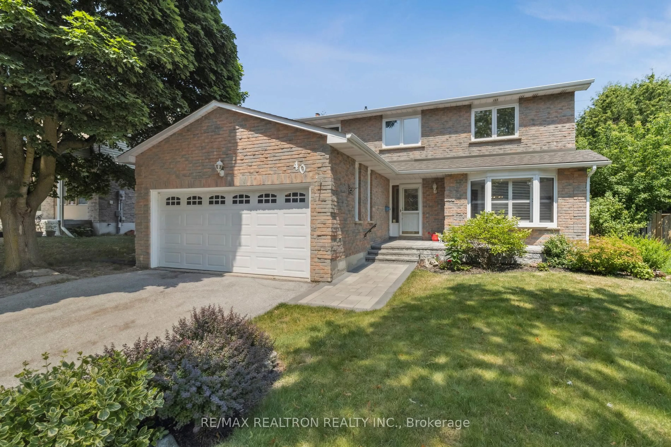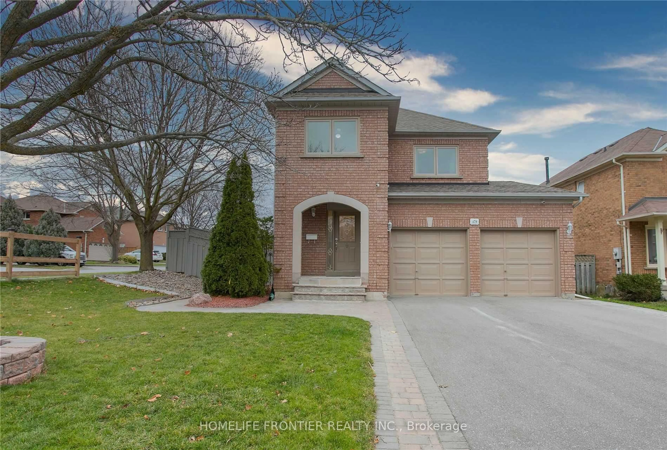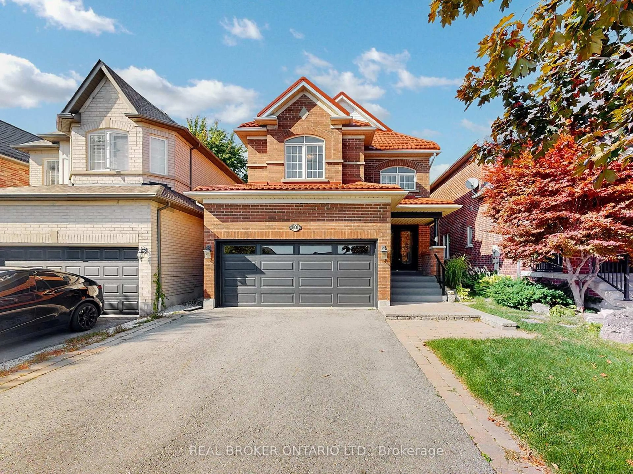This charming bungalow sits on a picturesque tree-lined street on a rare 82.55 x 181.8 ft lot. The main floor features functional kitchen open plan living and dining area, three bedrooms, and a sunroom. The Sunroom looks out to the private backyard, which boasts a heated pool with secure fencing deck and pool furniture. All perfect for summer enjoyment. Beyond the pool is expansive lawns. The total living space is approx. 2446 sq ft on two levels main floor is 1223 sq ft (Mpac) and walk out basement is approx. 1223 sq ft There is a washroom on both levels. New roof (2024) and upgraded windows (2020) add a special feature for new owners.The walkout basement offers two additional bedrooms, a spacious rec room with built-in bar-perfect for entertaining-and a workshop for the handy man. The brick and stone front of the house is complemented by a driveway for four cars and an attached single-car garage with direct home access. Lovingly maintained by its original owner, this home is ready to welcome its next chapter.
Inclusions: Fridge in basement. B/I oven, sauna, pool + related equipment. New solar blanket, garage door opener & remote, pool furniture. Hot water tank owned. Cedar closet, gardening tools.
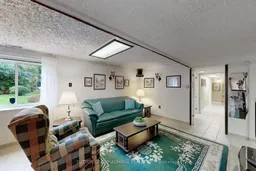 40
40

