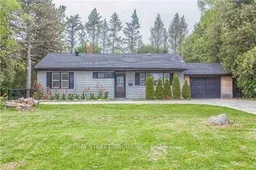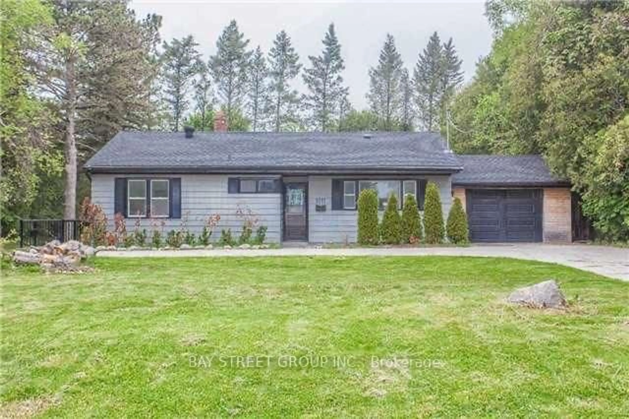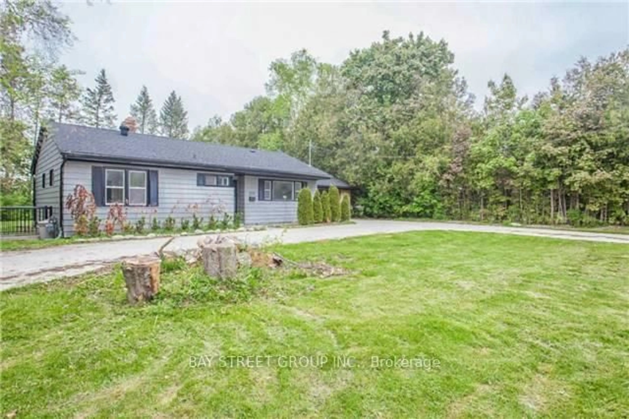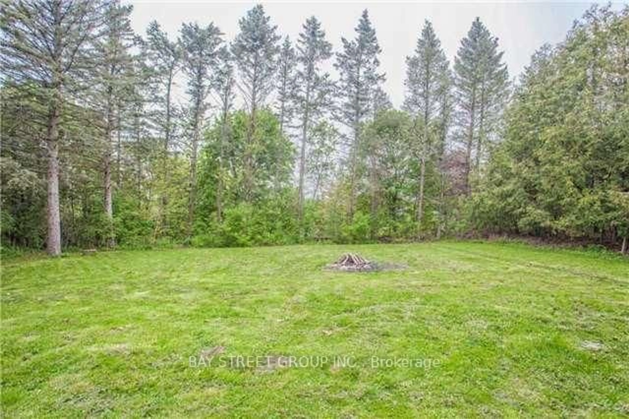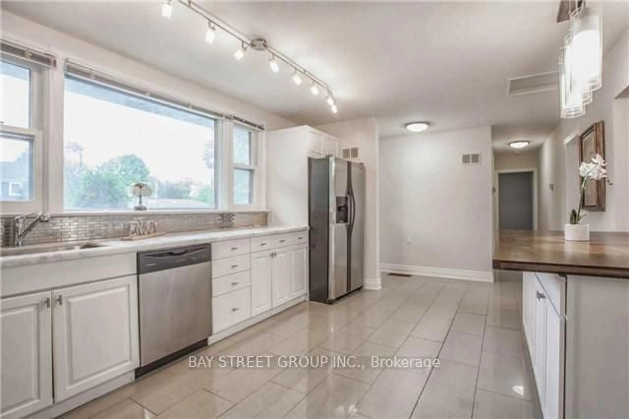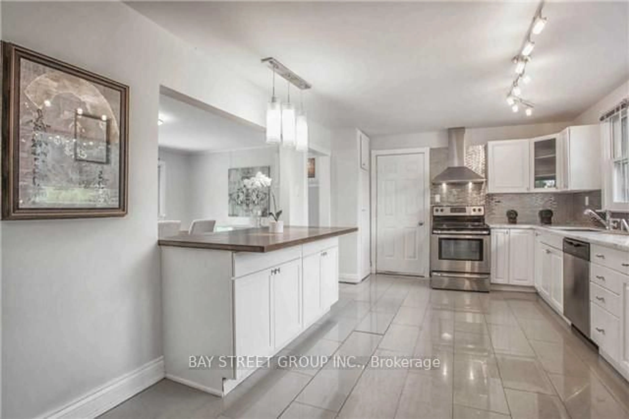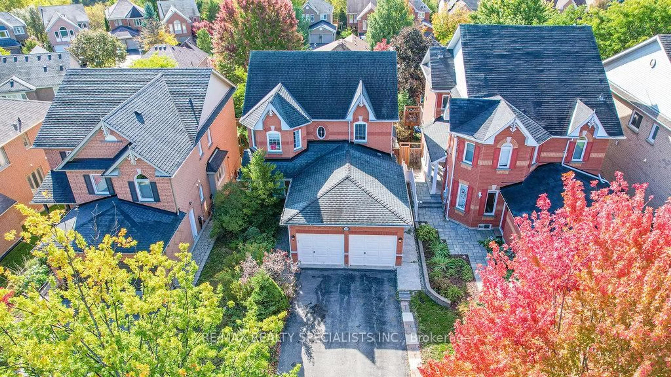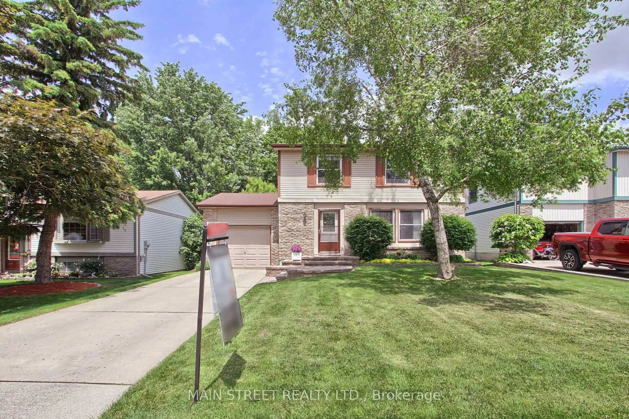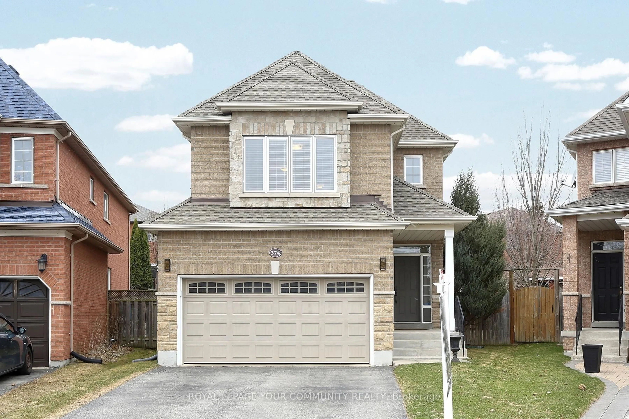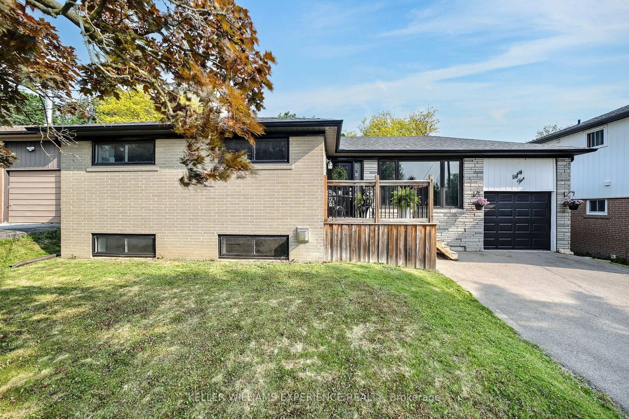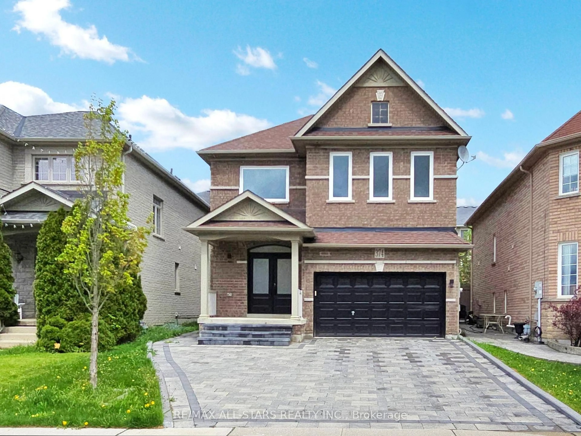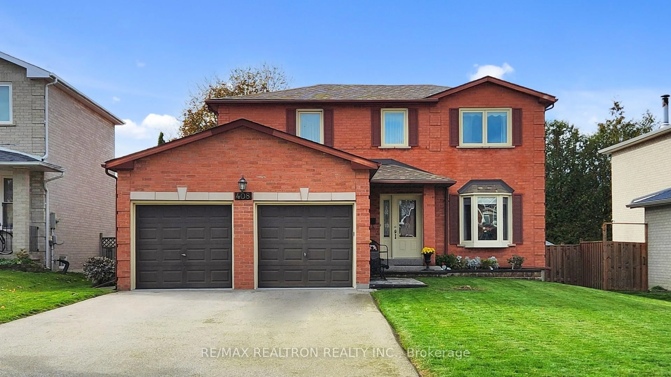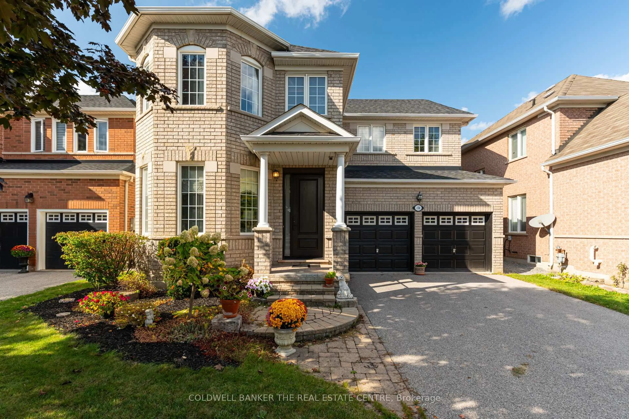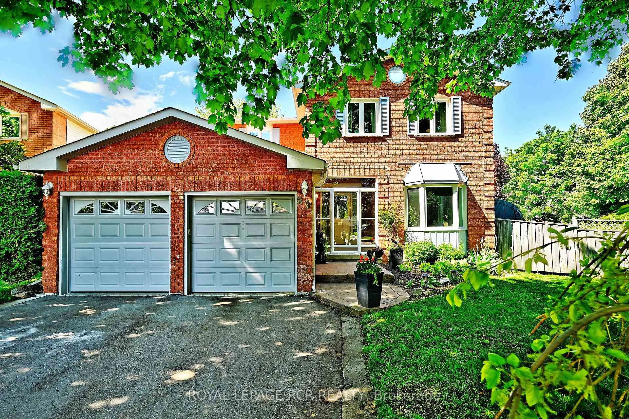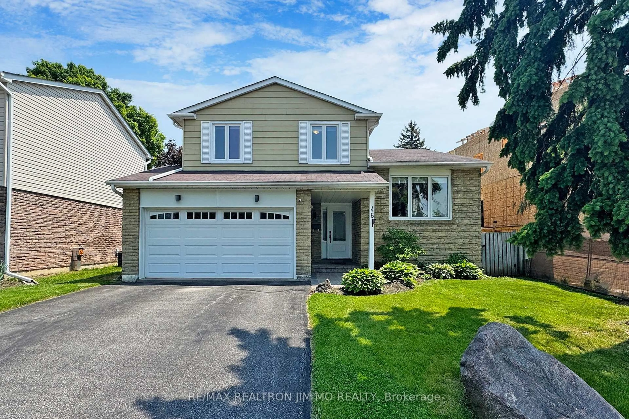1011 Janette St, Newmarket, Ontario L3Y 3C4
Contact us about this property
Highlights
Estimated valueThis is the price Wahi expects this property to sell for.
The calculation is powered by our Instant Home Value Estimate, which uses current market and property price trends to estimate your home’s value with a 90% accuracy rate.Not available
Price/Sqft$1,285/sqft
Monthly cost
Open Calculator
Description
Premium 99 x 184 ft lot, Privately Fenced with Mature Trees. It features a 12-car U-shaped Concrete Driveway at the front. This Sun Filled Home Offers Two Bedrooms and a large eat-in kitchen with white Marble Counters. And a Luxurious Spa Washroom with a Custom Mosaic glass Shower and an Oversized Jacuzzi Soaker tub. The Lower level boasts a Spacious, Open-Concept Two-bedroom apartment with a Separate Side Entrance.
Property Details
Interior
Features
Main Floor
Dining
8.65 x 3.75Combined W/Living / hardwood floor / W/O To Yard
Kitchen
6.1 x 3.45Stainless Steel Appl / Breakfast Bar / Access To Garage
Living
8.65 x 3.75Combined W/Dining / Fireplace / Pot Lights
Primary
3.38 x 3.32His/Hers Closets / hardwood floor / Window
Exterior
Features
Parking
Garage spaces 1
Garage type Attached
Other parking spaces 12
Total parking spaces 13
Property History
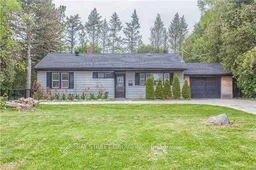 16
16