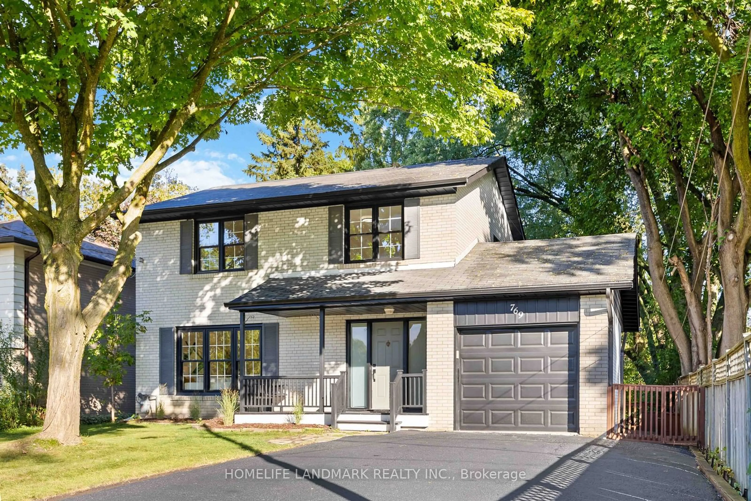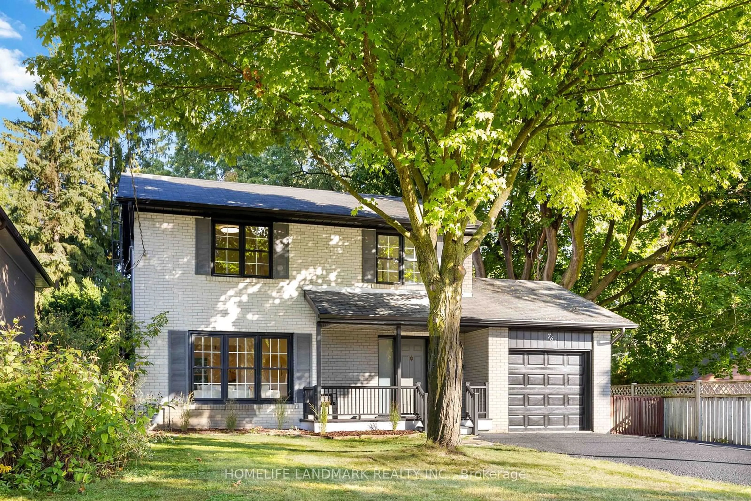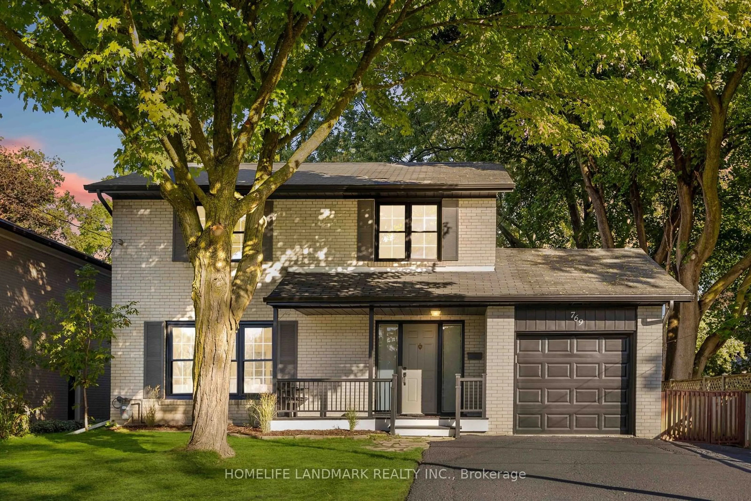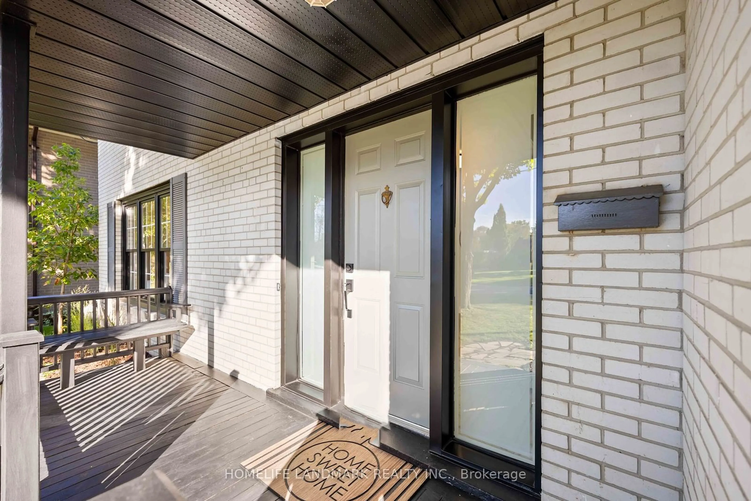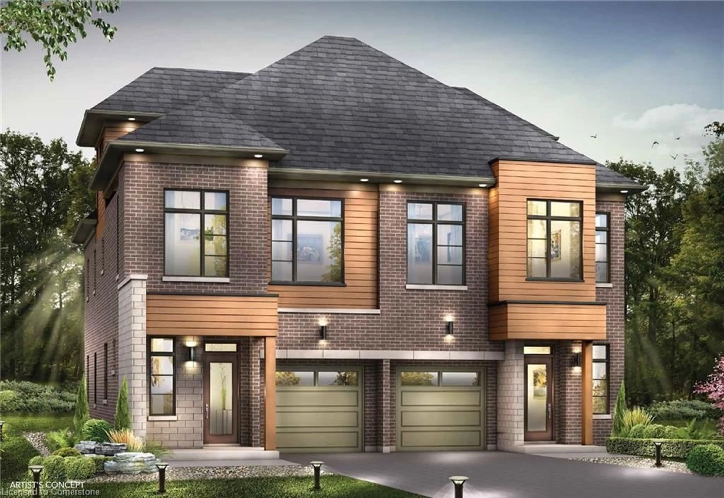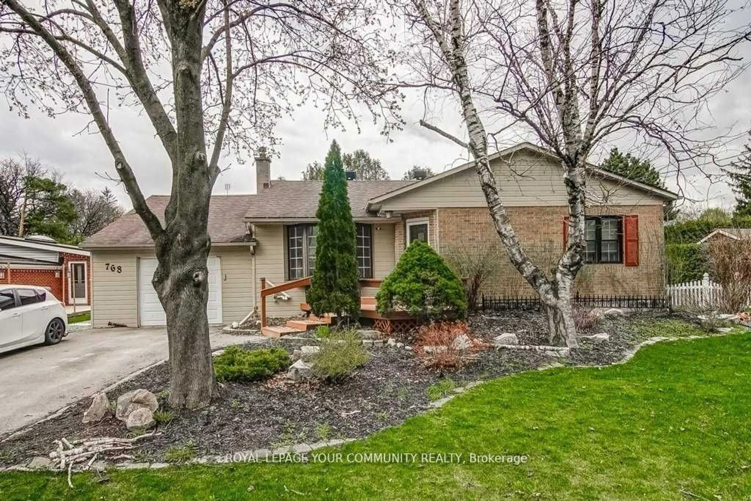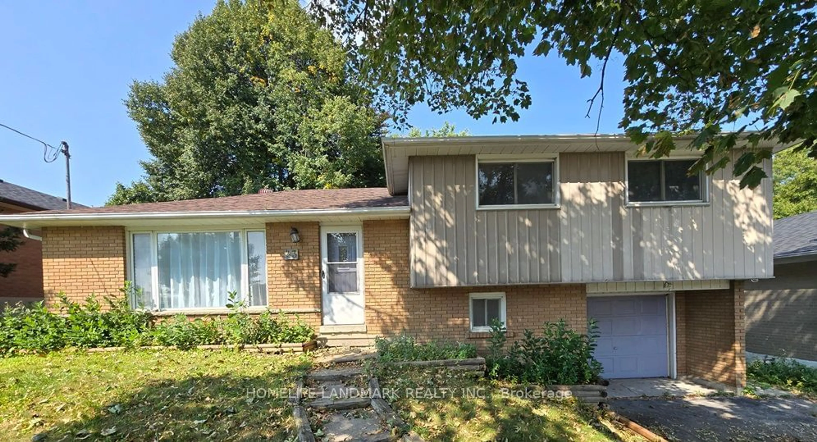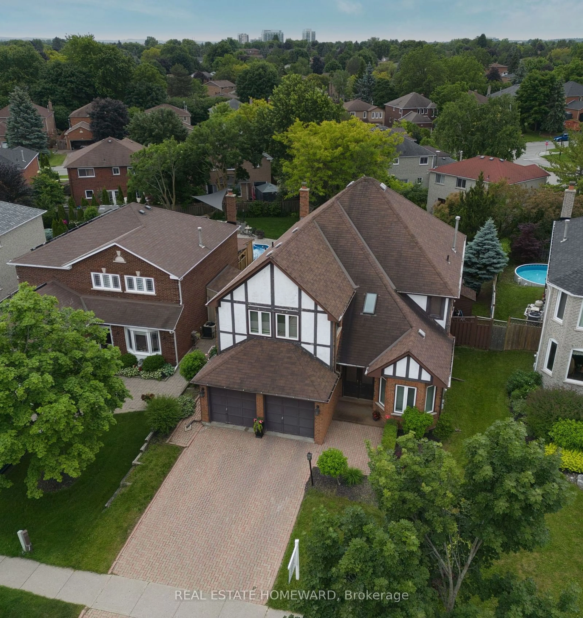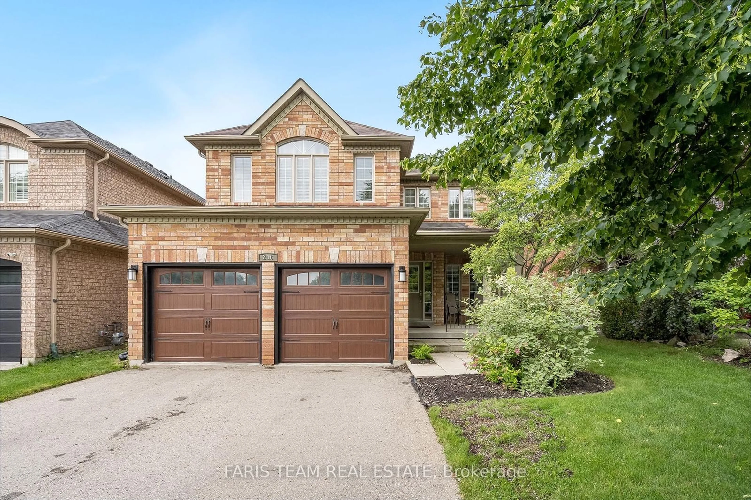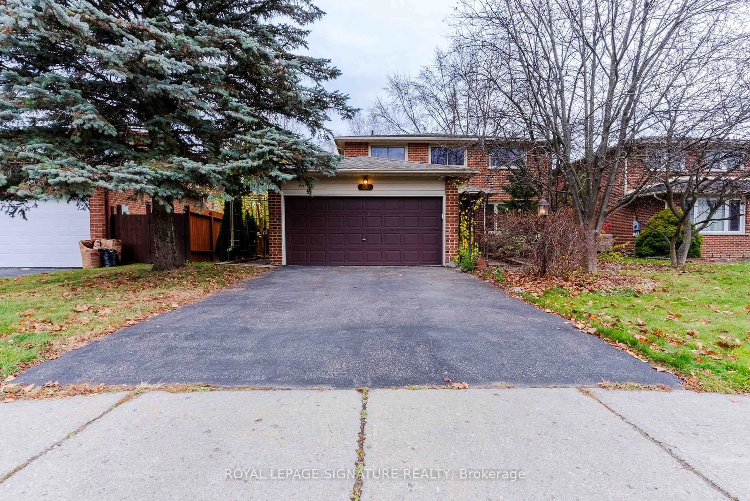769 Sutherland Ave, Newmarket, Ontario L3Y 1E9
Contact us about this property
Highlights
Estimated ValueThis is the price Wahi expects this property to sell for.
The calculation is powered by our Instant Home Value Estimate, which uses current market and property price trends to estimate your home’s value with a 90% accuracy rate.Not available
Price/Sqft$563/sqft
Est. Mortgage$5,368/mo
Tax Amount (2024)$5,115/yr
Days On Market9 days
Description
This is the home you've been waiting for! Nestled in a secluded pocket of Newmarket, this fully renovated 2-story gem sits on a spacious 50.5'x155' lot surrounded by mature trees and no sidewalks. The thoughtfully reimagined interior and exterior feature 4 large bedrooms, modern finishes, and large windows that fill the home with natural light. Beautiful white oak hardwood floors, pot lights, and elegant trim enhance the homes layout, creating an inviting atmosphere that flows from room to room. The chef-inspired kitchen is equipped with brand-new appliances, quartz countertops, a custom backsplash, multiple pantries, and 2 lazy Susans, leading out to a fenced tree-canopied backyard. This outdoor oasis additionally hosts a generous 600 sq ft deck, perfect for entertaining or simply unwinding.The finished basement features a large room that could easily serve as a bedroom or entertainment area, along with plenty of additional storage space, a 4-piece bath, and a sizable laundry area. With stunning curb appeal, this property boasts a charming covered porch, a large driveway that can accommodate up to six cars, and no sidewalk, ensuring a peaceful atmosphere for you to create lasting memories.
Property Details
Interior
Features
2nd Floor
Br
3.95 x 2.83Hardwood Floor / Large Closet / O/Looks Backyard
2nd Br
2.80 x 3.09Hardwood Floor / Large Closet / South View
3rd Br
4.26 x 3.13Hardwood Floor / Double Closet / South View
Prim Bdrm
4.26 x 4.09Hardwood Floor / B/I Closet / Pot Lights
Exterior
Features
Parking
Garage spaces 1
Garage type Attached
Other parking spaces 6
Total parking spaces 7
Get up to 1% cashback when you buy your dream home with Wahi Cashback

A new way to buy a home that puts cash back in your pocket.
- Our in-house Realtors do more deals and bring that negotiating power into your corner
- We leverage technology to get you more insights, move faster and simplify the process
- Our digital business model means we pass the savings onto you, with up to 1% cashback on the purchase of your home
