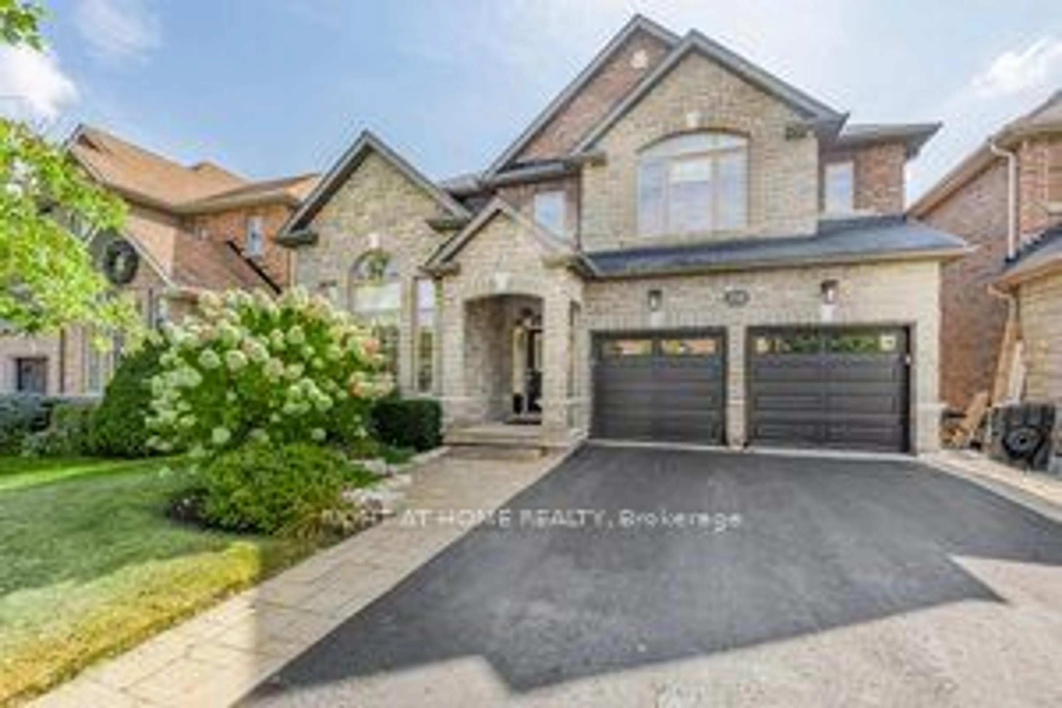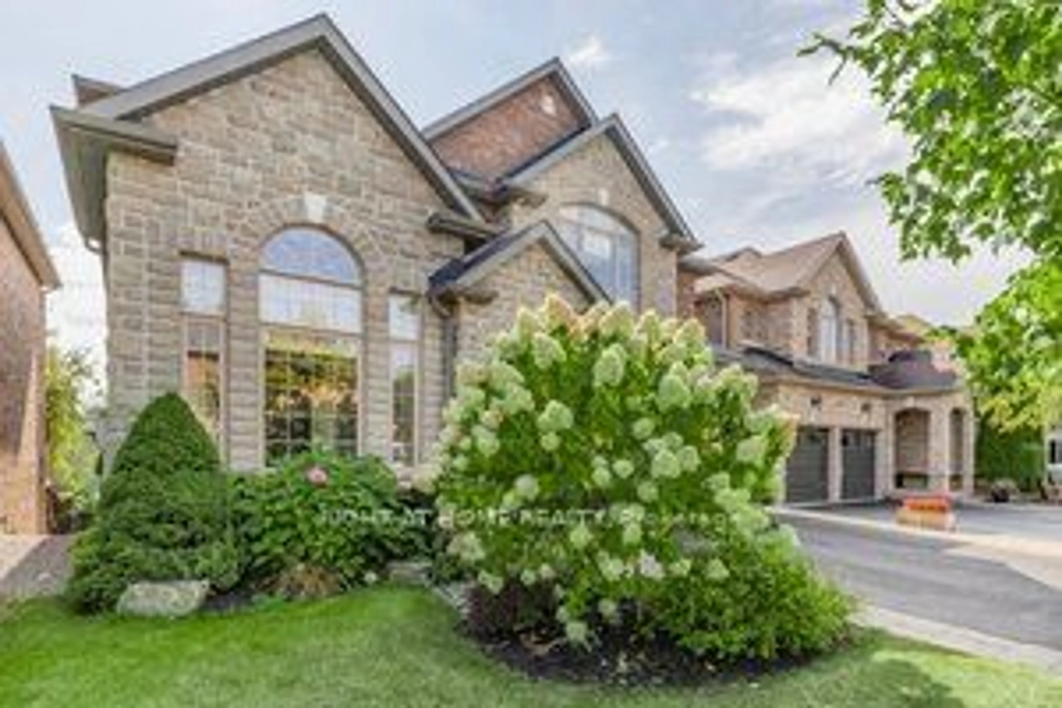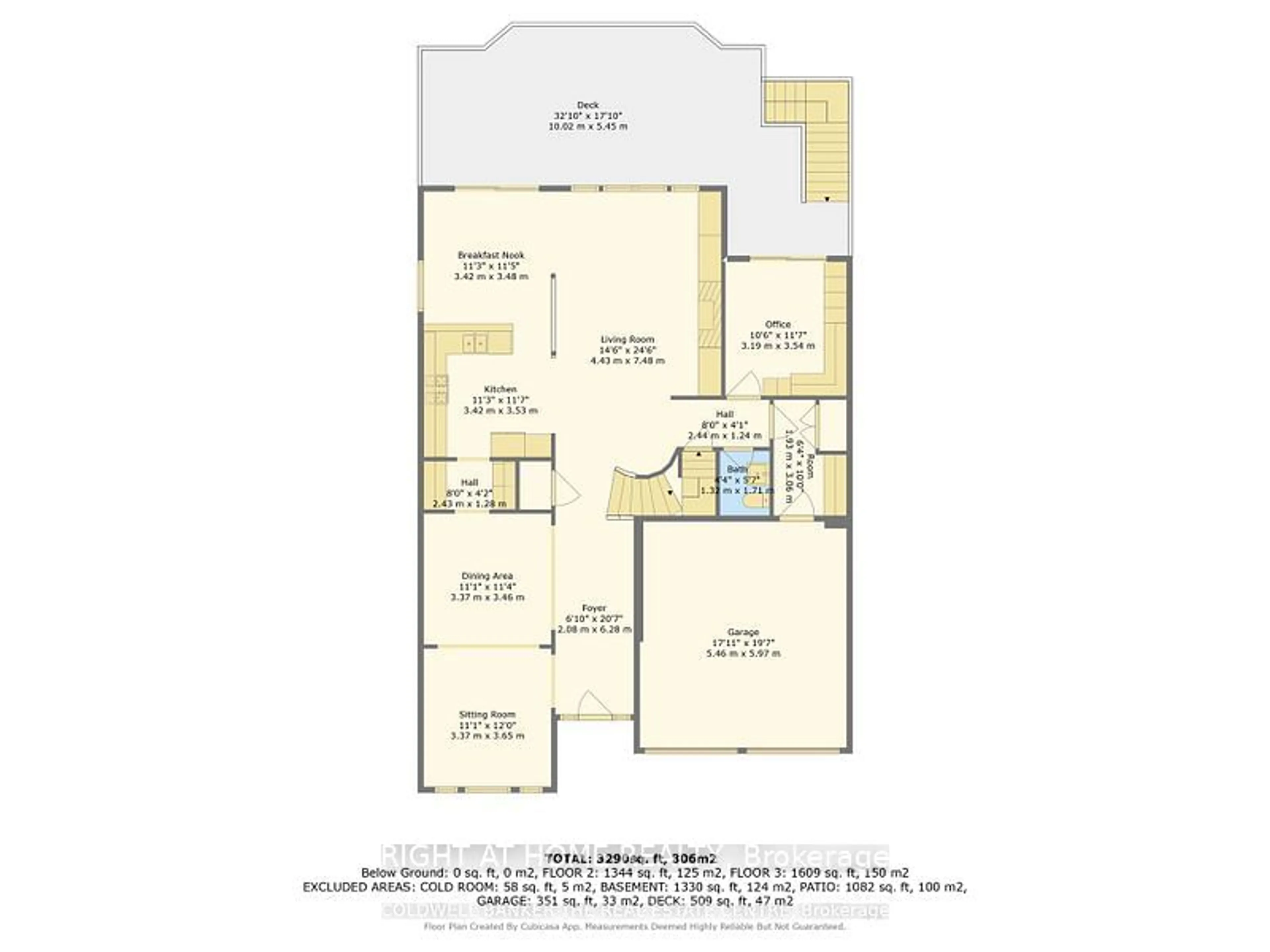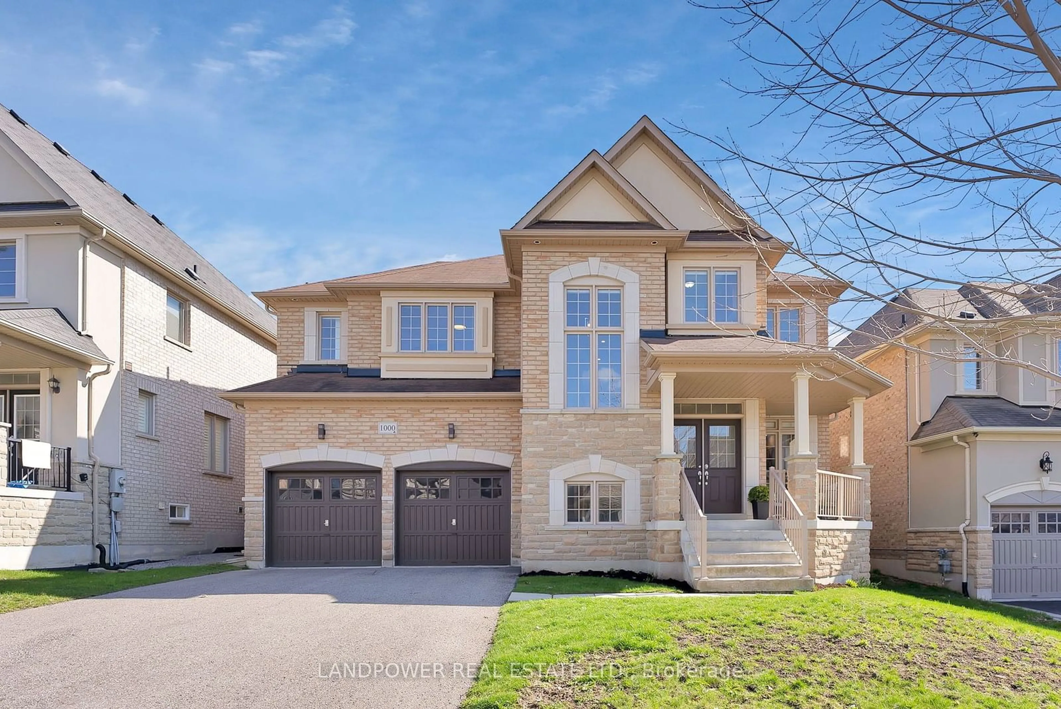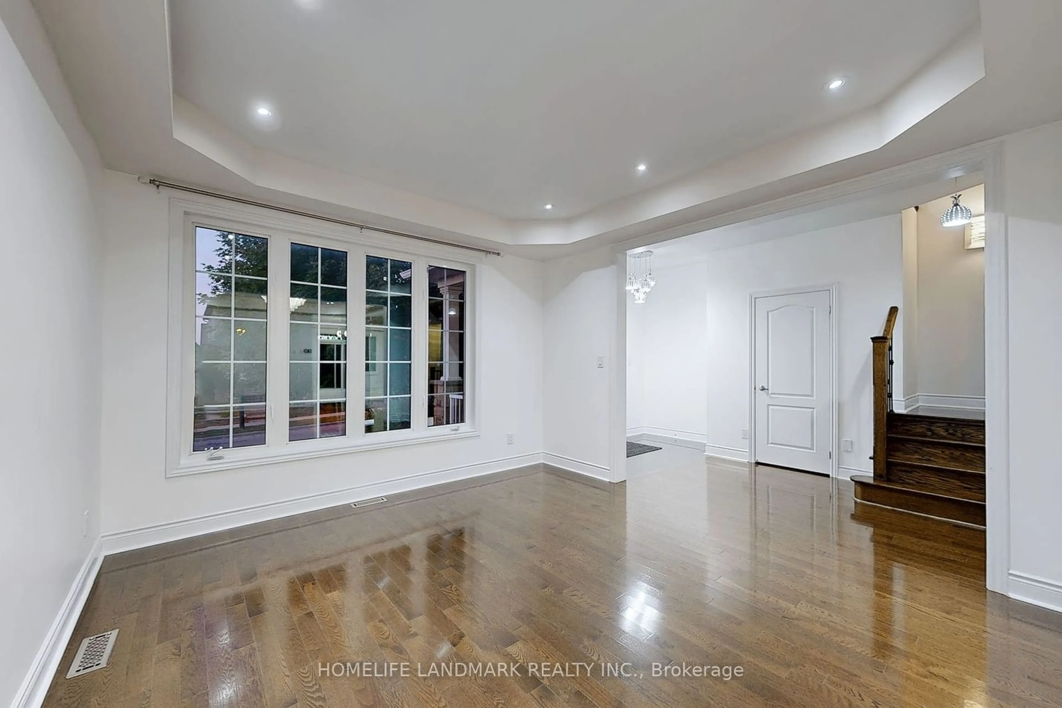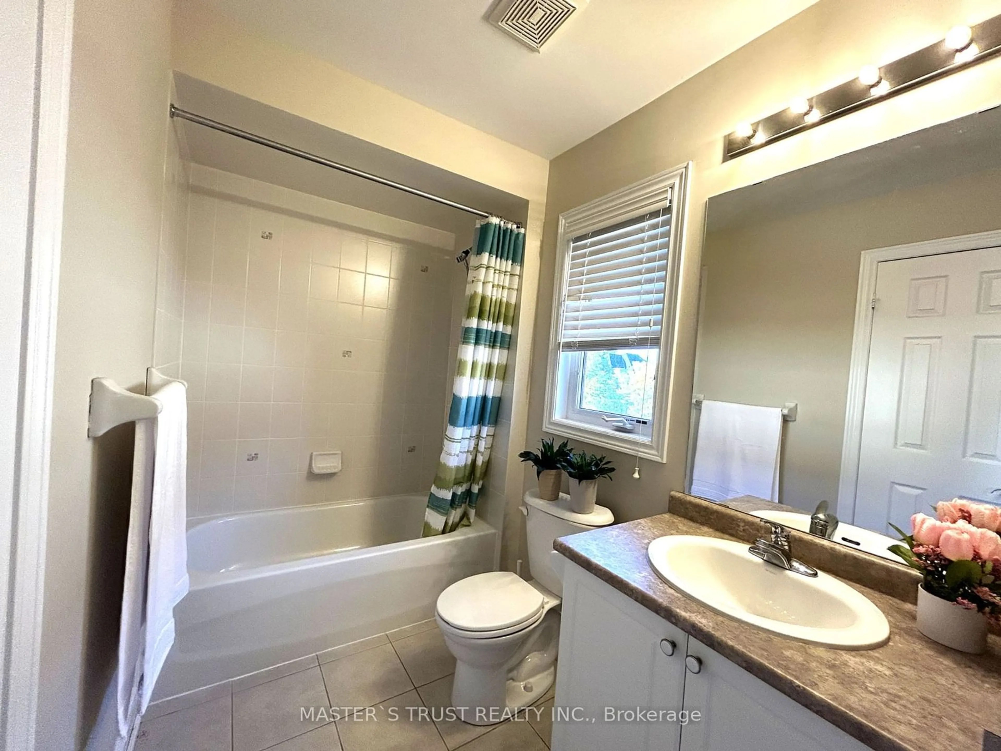754 Valley Green Tr, Newmarket, Ontario L3X 2V6
Contact us about this property
Highlights
Estimated ValueThis is the price Wahi expects this property to sell for.
The calculation is powered by our Instant Home Value Estimate, which uses current market and property price trends to estimate your home’s value with a 90% accuracy rate.Not available
Price/Sqft-
Est. Mortgage$7,300/mo
Tax Amount (2023)$8,059/yr
Days On Market54 days
Description
Attention!!!! this unique property offers an unmatched spectacular view overlooking the Oak Ridges Marine. An extremely rare find that is Nestled in South Summerhill Neighborhood and will Elevate any Lifestyle. This Magnificent 3290 sq feet, 4-bedroom Provides an air of Sophistication: * a Beautiful Foyer *Smooth Ceilings w/Pot Lights and Crown Moulding throughout * 9 on Main and Soaring Cathedral Ceiling on living room * Stacked Stone Gas Fireplace & Built-in Desk, Custom Cabinetry& Bookcases in Family room * Chef's Kitchen boasts Quartz Countertops, Breakfast Bar, S/S Appliances, Backsplash, Butler's Pantry & Dry bar * Breakfast Area W/O to a Gorgeous deck (42 x 35) with Glass Railings, Remote Retractable Awning (24 x13) with Wind sensors *Main Floor Office with Built-in Cabinetry and Desk, Sliding Doors to the huge Deck. * Mudroom w/ Custom Cabinetry *Spacious Master Bedroom w/ Juliette Balcony has a Huge Luxurious Walk-in Closet, High-End Six Piece Ensuite *Superb 2nd Floor Laundry Rm *Huge W/O Bsmt Bring you to a True Oasis: Captivating Heated Saltwater Pool with Panoramic Ravine, ideal for Outdoor Relaxation and Entertainment. Professional landscaping, Grand Walkway, and Bruce Peninsula Flagstone Covered Front Porch. A Fantastic Opportunity to own this Ravine Gem~ Book your Showing today! *Great Location, Short walk to parks, trails, basketball courts, splash pads and sports ,fields schools (Terry Fox Public School, St. John Chrysostom Catholic Elementary, Mulock high school). Mints drive to Go, Main Street, Costco, Upper Canada Mall ,Hwy.
Property Details
Interior
Features
2nd Floor
Br
13.65 x 12.37Broadloom / Large Closet / California Shutters
Prim Bdrm
16.90 x 17.26Broadloom / W/I Closet / 6 Pc Ensuite
Br
12.43 x 13.75Broadloom / W/I Closet / 4 Pc Ensuite
Br
13.65 x 11.48Broadloom / Large Closet / California Shutters
Exterior
Features
Parking
Garage spaces 2
Garage type Attached
Other parking spaces 4
Total parking spaces 6
Property History
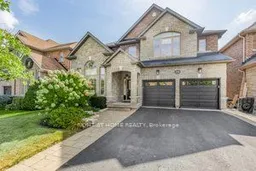 37
37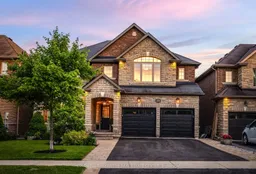 32
32Get up to 1% cashback when you buy your dream home with Wahi Cashback

A new way to buy a home that puts cash back in your pocket.
- Our in-house Realtors do more deals and bring that negotiating power into your corner
- We leverage technology to get you more insights, move faster and simplify the process
- Our digital business model means we pass the savings onto you, with up to 1% cashback on the purchase of your home
