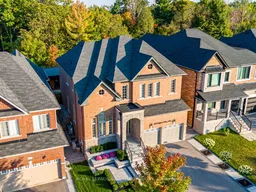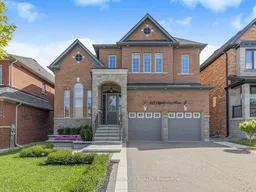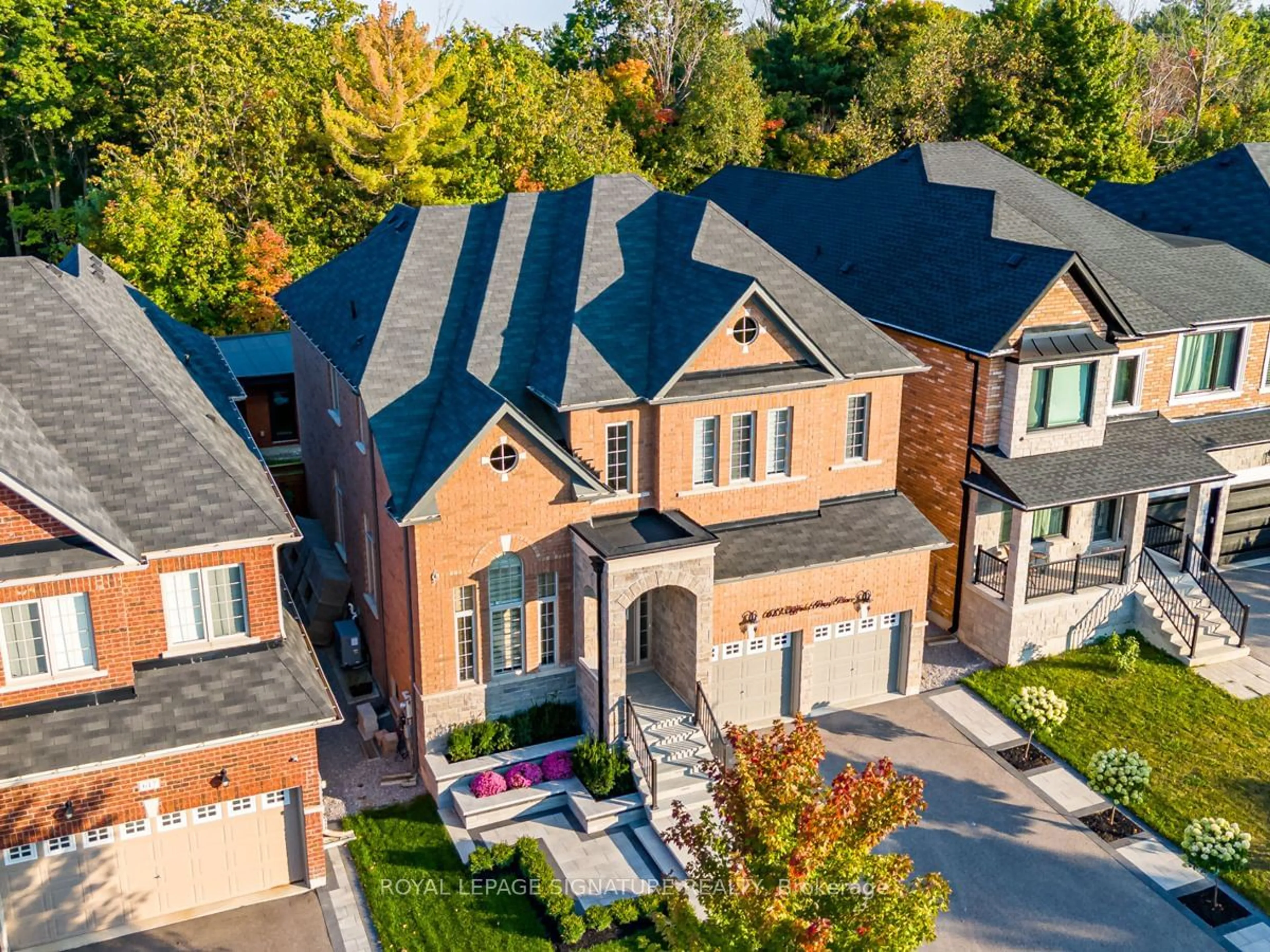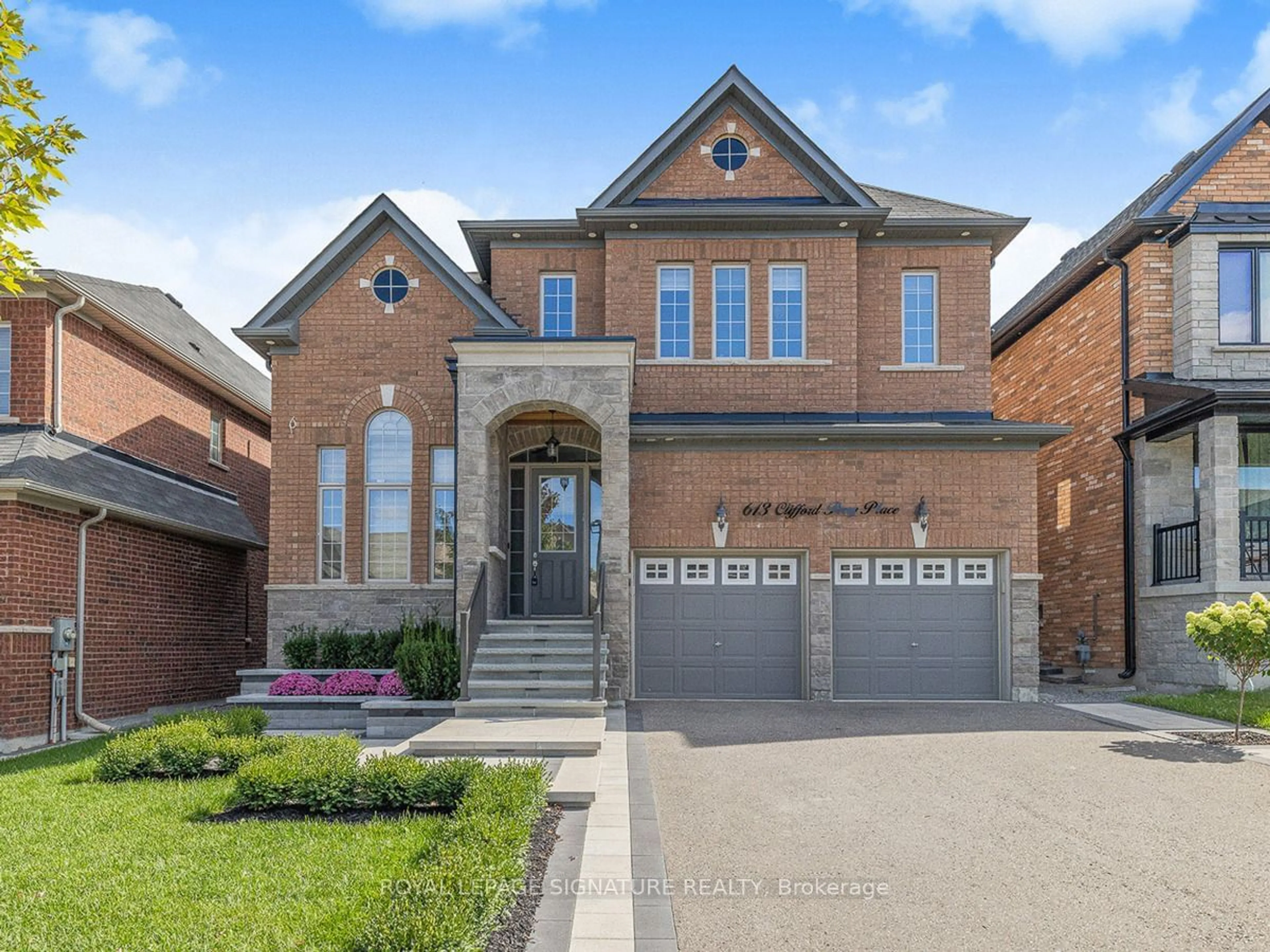613 Clifford Perry Pl, Newmarket, Ontario L3Y 4V9
Contact us about this property
Highlights
Estimated ValueThis is the price Wahi expects this property to sell for.
The calculation is powered by our Instant Home Value Estimate, which uses current market and property price trends to estimate your home’s value with a 90% accuracy rate.Not available
Price/Sqft$634/sqft
Est. Mortgage$8,795/mo
Tax Amount (2024)$8,313/yr
Days On Market39 days
Description
Welcome To 613 Clifford Perry Place!! A Masterpiece Of Design & Luxury Nestled On A Picturesque Ravine Lot. This Exquisite 4-Bed, 4-Bath Residence Greets You W/ A Breathtaking 21' Grand Foyer & Smooth 10' Ceilings Throughout The Main Floor. The Sunlit Office, With Its Soaring 13' Ceiling, Offers An Inspiring Workspace. Retreat To The Primary Suite W/ A Bay Window Showcasing Serene Ravine Views, A W/I Closet, & A Spa-Like Ensuite W/ A Soothing Soaker Tub & Double Vanity. Entertain In Style With A Home Theater, B/I Ceiling Speakers, & A Gourmet Kitchen Featuring Sleek Bosch Appliances, A B/I Wine Fridge, Reverse Osmosis Water Filtration System, & Water Softener For The Highest Quality Water Throughout. The Professionally Landscaped Backyard Is Your Private Sanctuary, Complete W/ A Fire Pit, BBQ Station, & Dry Sauna W/ A Cellphone-Operated Heater. Smart Home Tech, Custom Finishes & Thoughtful Details Like Pot Lights & Custom Moldings Elevate This Home To A New Level Of Elegance & Beauty!
Property Details
Interior
Features
Main Floor
Office
3.09 x 3.01Large Window / Hardwood Floor / B/I Shelves
Living
3.50 x 3.32Combined W/Dining / Hardwood Floor / Pot Lights
Dining
3.32 x 2.90Combined W/Living / Hardwood Floor / Coffered Ceiling
Family
4.84 x 4.09Fireplace / Halogen Lighting / Large Window
Exterior
Features
Parking
Garage spaces 2
Garage type Attached
Other parking spaces 4
Total parking spaces 6
Property History
 40
40 40
40Get up to 1% cashback when you buy your dream home with Wahi Cashback

A new way to buy a home that puts cash back in your pocket.
- Our in-house Realtors do more deals and bring that negotiating power into your corner
- We leverage technology to get you more insights, move faster and simplify the process
- Our digital business model means we pass the savings onto you, with up to 1% cashback on the purchase of your home

