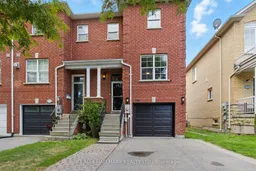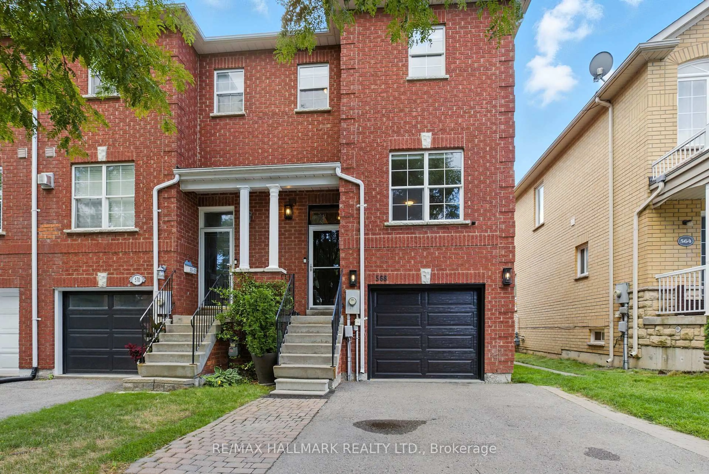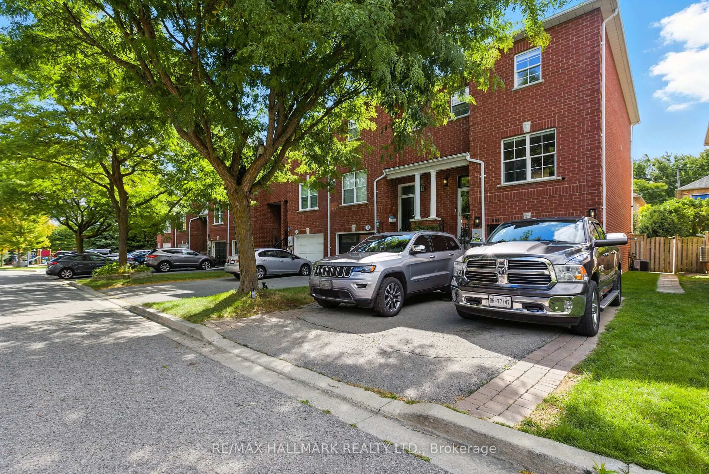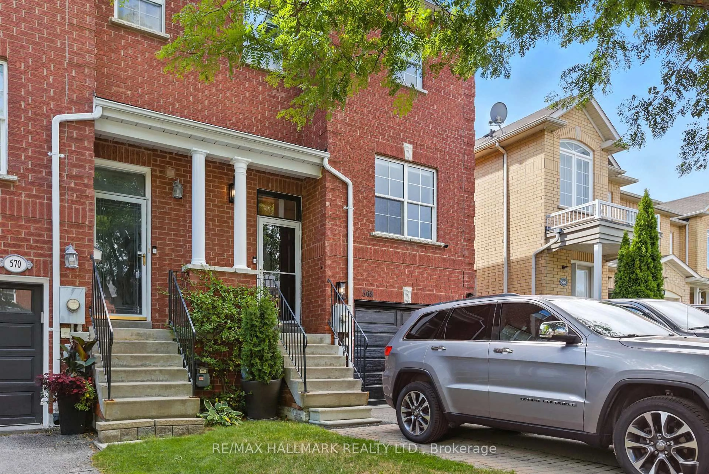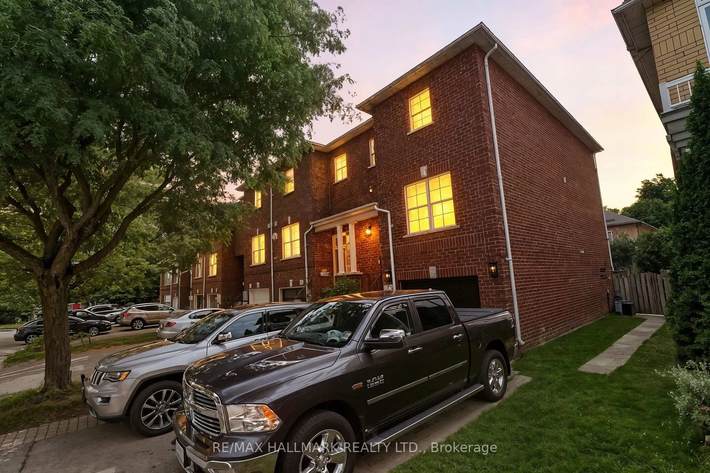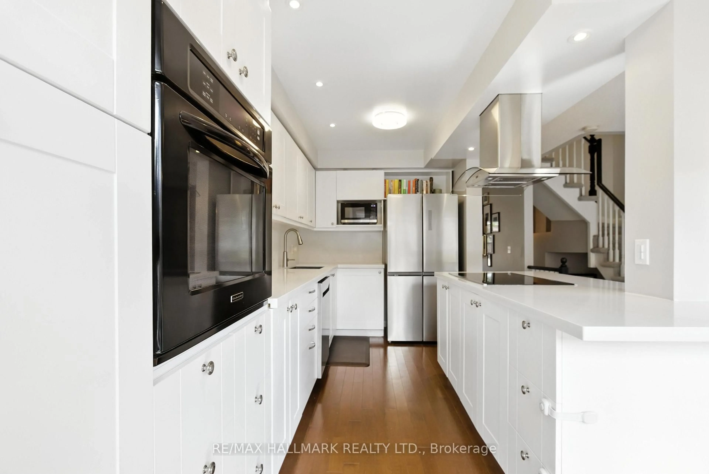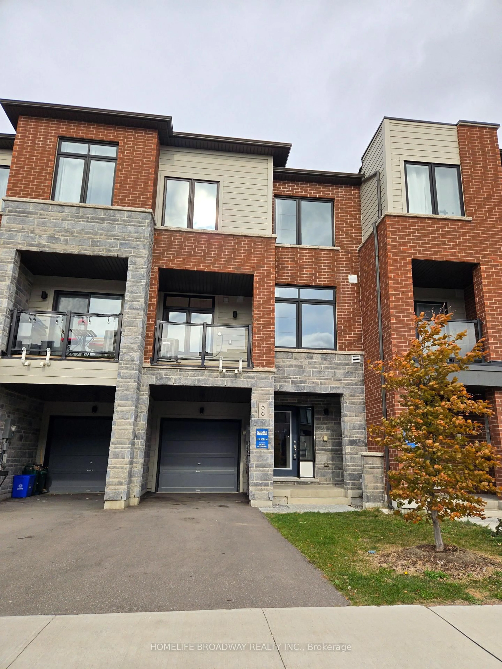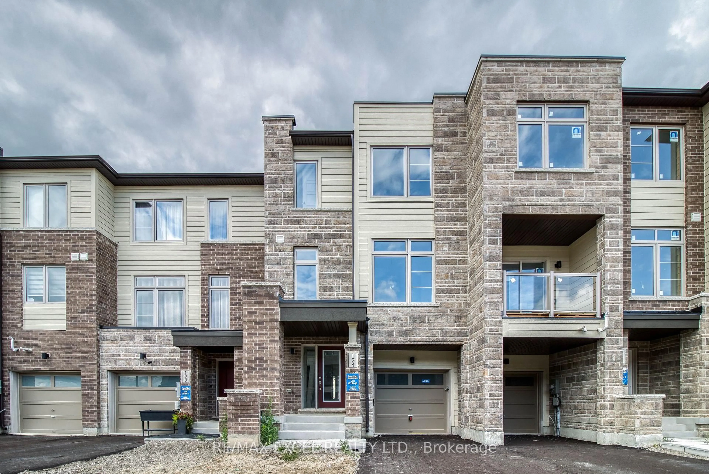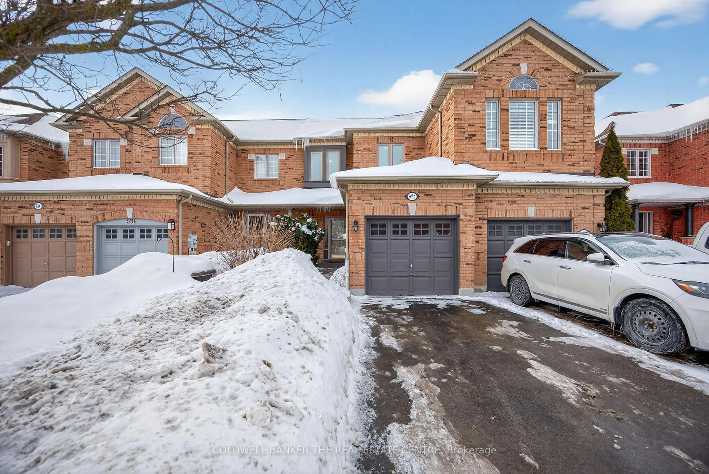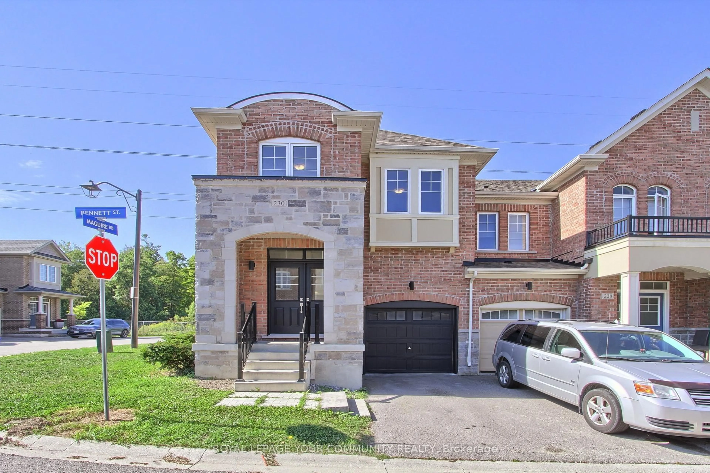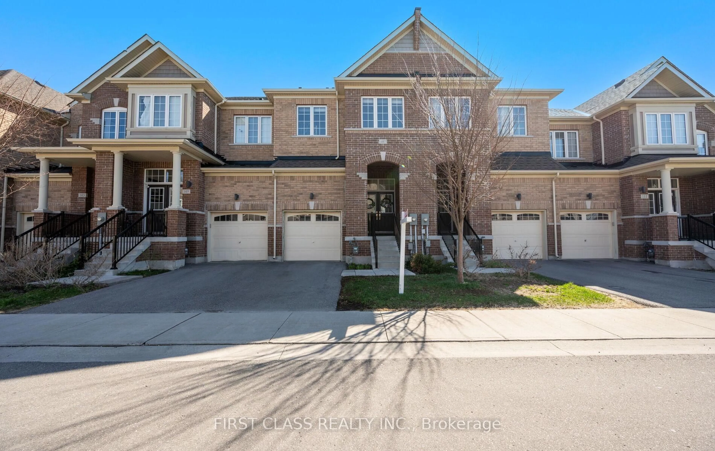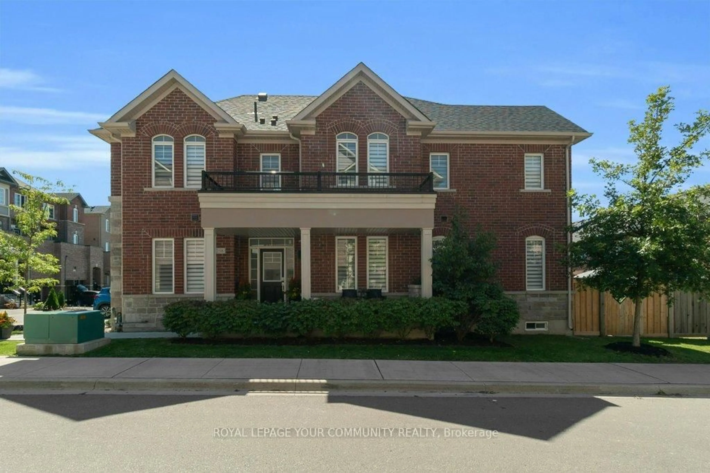568 Legresley Lane, Newmarket, Ontario L3Y 8R8
Contact us about this property
Highlights
Estimated valueThis is the price Wahi expects this property to sell for.
The calculation is powered by our Instant Home Value Estimate, which uses current market and property price trends to estimate your home’s value with a 90% accuracy rate.Not available
Price/Sqft$740/sqft
Monthly cost
Open Calculator
Description
Rare Freehold End-Unit, Walkout Townhome in Prestigious Gorham-College Manor. This exceptional end-unit townhome in Newmarket offers a rare extra-wide private driveway with side-by-side and tandem parking for up to four vehicles, plus an attached garage. The home features three bedrooms, three bathrooms, and 9-foot ceilings throughout, creating a bright and airy living space. The open-concept kitchen and family room were beautifully renovated in 2023 with quartz countertops, backsplash, extended pantry cabinetry, and premium appliances, including a Jenn-Air cooktop, stainless steel hood, Hisense washer, and Frigidaire fridge and freezer. Step out from the breakfast area onto a generously sized balcony-perfect for morning coffee or outdoor dining. Additional highlights include large principal rooms, a finished walk-out basement, a new insulated garage door (2024), updated blinds (2020), new A/C (2024), furnace service (2024), and roof (2015). Ideally located steps to a park, close to public transit, and within walking distance to Main Street, schools, shopping, and Fairy Lake. A move-in-ready home in one of Newmarket's most desirable neighbourhoods-this is a must-see.
Property Details
Interior
Features
Upper Floor
Primary
3.66 x 4.32Broadloom / 4 Pc Ensuite / W/I Closet
2nd Br
3.78 x 2.54Broadloom / Window / Closet
3rd Br
2.82 x 2.62Broadloom / Window / Closet
Exterior
Features
Parking
Garage spaces 1
Garage type Built-In
Other parking spaces 4
Total parking spaces 5
Property History
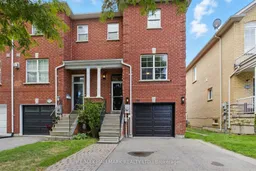 28
28