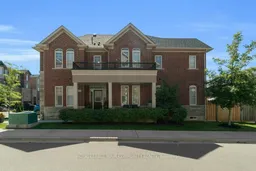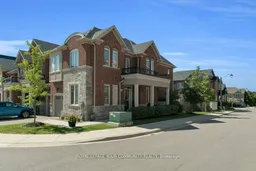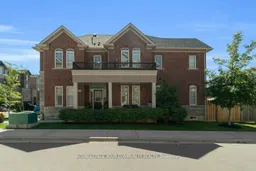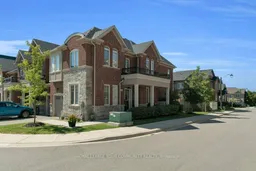***Exceptional End-Unit Corner Townhome Nestled In The Prestigious Glenway Enclave Of Newmarket*** Meticulously Crafted With A Modern Palette This Striking Residence Showcases Seamless Open-Concept Living Enhanced By Oversized Windows. The Gourmet Kitchen Is A Chefs Dream, Quartz Countertops, Open Concept With Seating For Casual Dining, S/S Gourmet Appliances, & Bespoke Flat-Panel Cabinetry. The Dining Area Flows Into The Living Room, With LED Pot-Lighting & Engineered Hardwood Flooring. Separate Entertaining Spaces With A Living, Dining & Family Room Complete With A Custom Stone Fireplace. Head Upstairs To Discover A 2nd Floor Laundry Room & 4 Spacious Bedrooms, Each Thoughtfully Positioned To Maximize Privacy & Comfort. The Primary Suite Is A True Sanctuary, Boasting A W/I Closet Outfitted With Custom Organizers & A Spa-Inspired Ensuite Complete With Vanity, Glass Shower, & Soaker Tub, 3 Additional Bedrooms Offer Space For Family, Guests, Or Work-From-Home Office. Step Outside To Your Private, Fully Fenced Backyard Oasis - Professionally Landscaped With A Mix Of Low-Maintenance Perennials, Deck &Stone Patio. Whether You-re Relaxing With Morning Coffee On The Deck Or Hosting Summer BBQs, This Yard Delivers Both Style & Functionality. A Single-Car Garage Off The Private Drive Provides Secure Parking &Extra Storage. Descend To A Professionally Finished Lower Level, Where Luxury Vinyl Plank Flooring, Pot Lighting, & Neutral Finishes Set The Stage For An Extraordinary In-Law Suite Opportunity. A Separate Entrance Ensures Privacy, While The 3piece Bath & Kitchenette Are Ideal For Multigenerational Living, Home Office, Or Rental Income. Located Just Moments From Award-Winning Schools, Lush Parks, Walking Trails, & A Vibrant Downtown Core, This Home Offers Quick Access To Highway 404 For An Effortless Commute To Richmond Hill, Vaughan, Or Toronto. Experience Sophisticated Townhome Living At Its Finest In Glenway - Where Modern Design Meets Everyday Comfort
Inclusions: All Existing Stainless Steel Appliances on Main Floor: Whirlpool French Door Fridge, Whirlpool Slide-In Flat Top Stove, Hoodfan, Bosch Built-In Dishwasher, Basement Stainless Steel Appliances: Samsung Flat Top Stove, Nutone Built-In Hoodfan, Whirlpool Fridge, Garage Door Opener and Remote; Whirlpool White Washer and Dryer; Furnace, AC, Humidifier, Water Softener, Lifebreath Heat Recovery System







