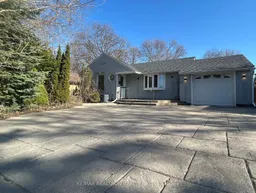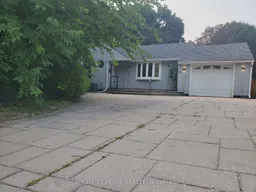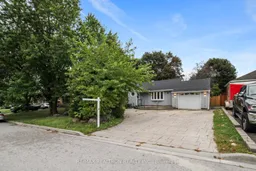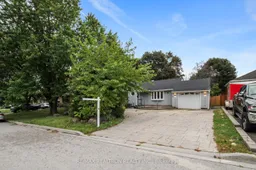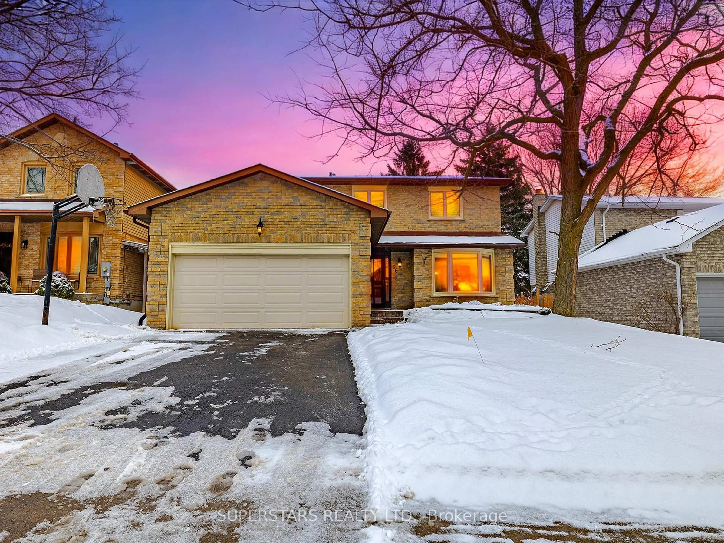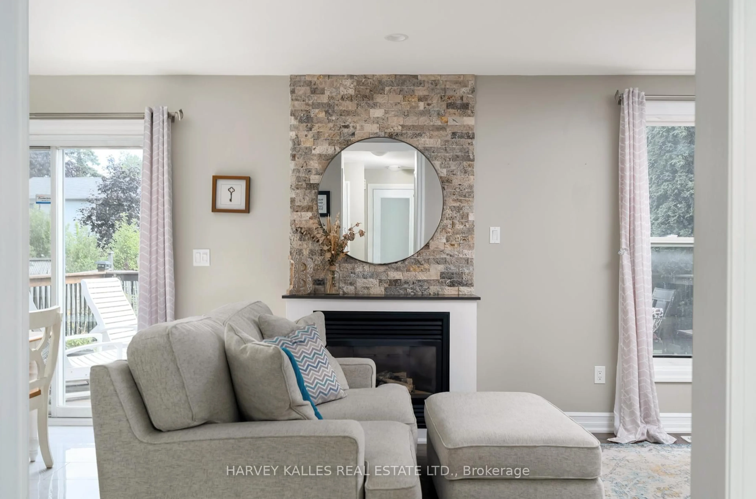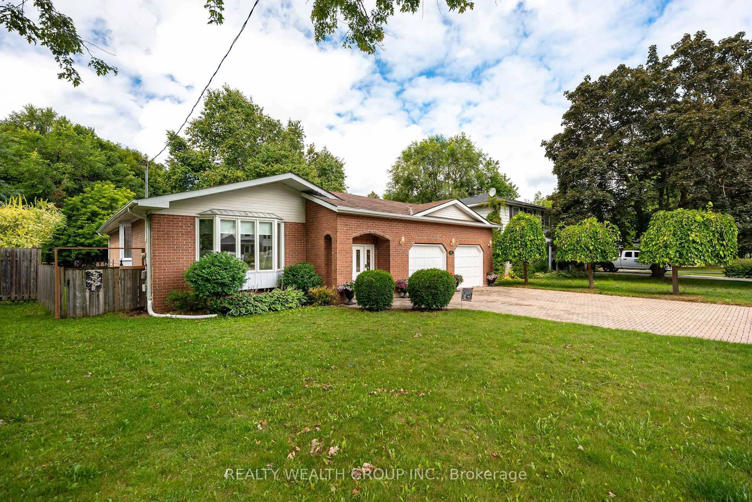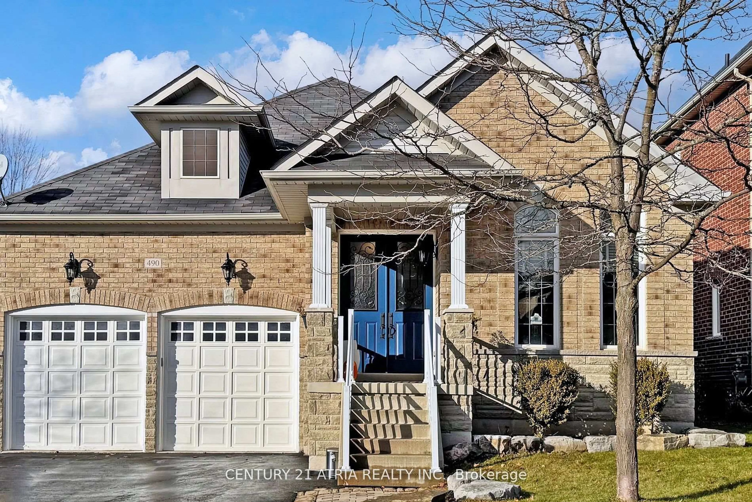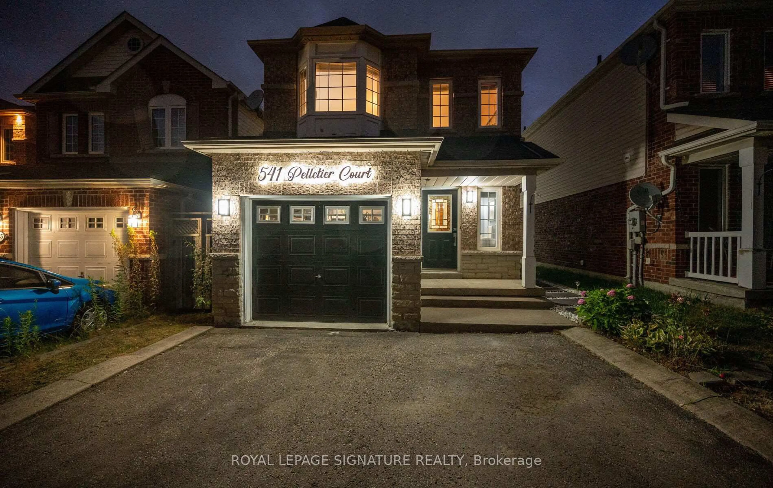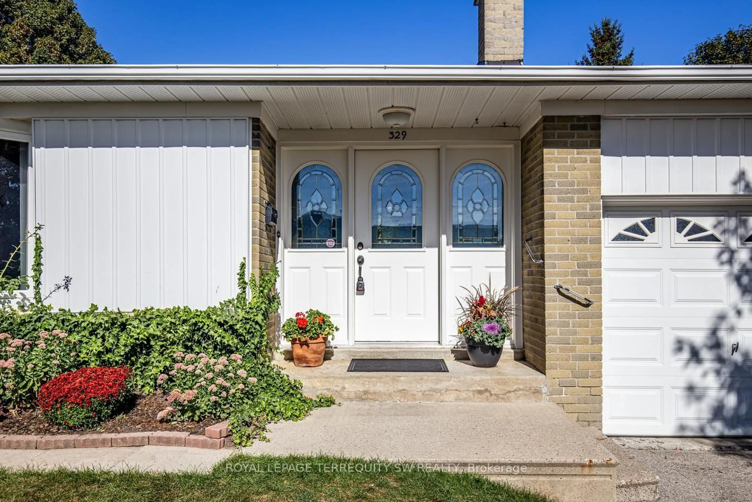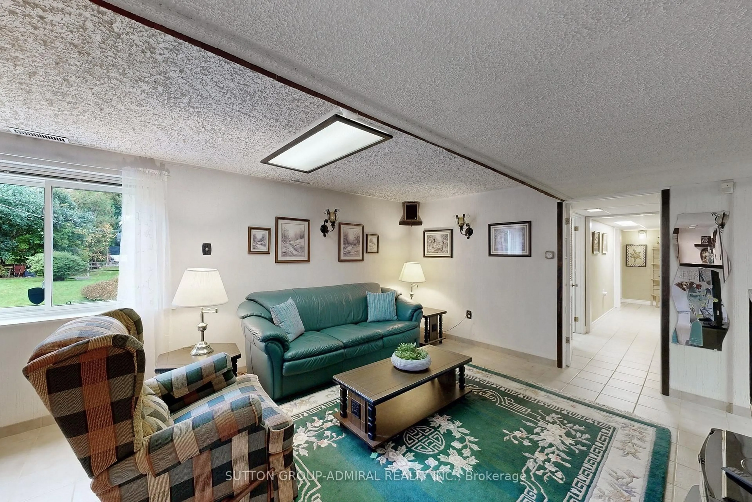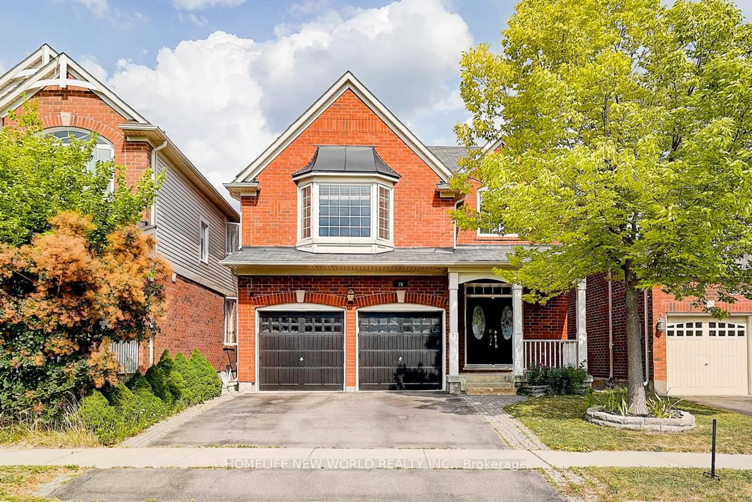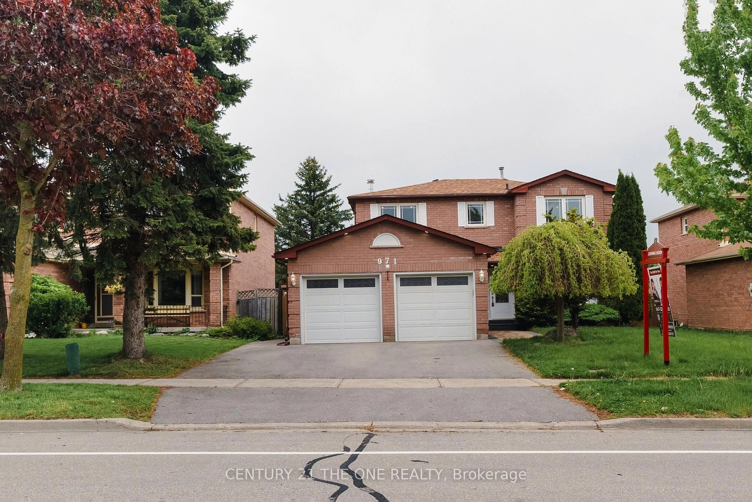Welcome to this renovated bungalow featuring 2 kitchens and 2 separate laundries. Located on one of the most desirable streets in central Newmarket, this home offers two fully independent units-ideal for investors, first-time buyers, or end-users. Situated on a large, mature, beautifully landscaped lot in a quiet, family-friendly neighborhood. Walking distance to Yonge St, Fairy Lake, walking trails, and the shops & restaurants of historic Main Street. Close to schools, transit, Southlake Hospital, Newmarket GO, and Upper Canada Mall. Main Floor: Fresh paint, new gas stove, combo washer/dryer, upgraded electrical outlets, brand-new tub, tiles & flooring. Basement: Newly finished with a brand-new kitchen & appliances, fresh paint, new electrical outlets, newly built washroom & shower, new side fence, and upgraded side-door entrance. A rare opportunity for extra income, in-law living, or multi-generational use.
Inclusions: S/S Fridge, S/S Stove, S/S Dishwasher, Washer & Dryer, Crown Molding. Updates: A/C (2020), Basement Waterproofing (2017).
