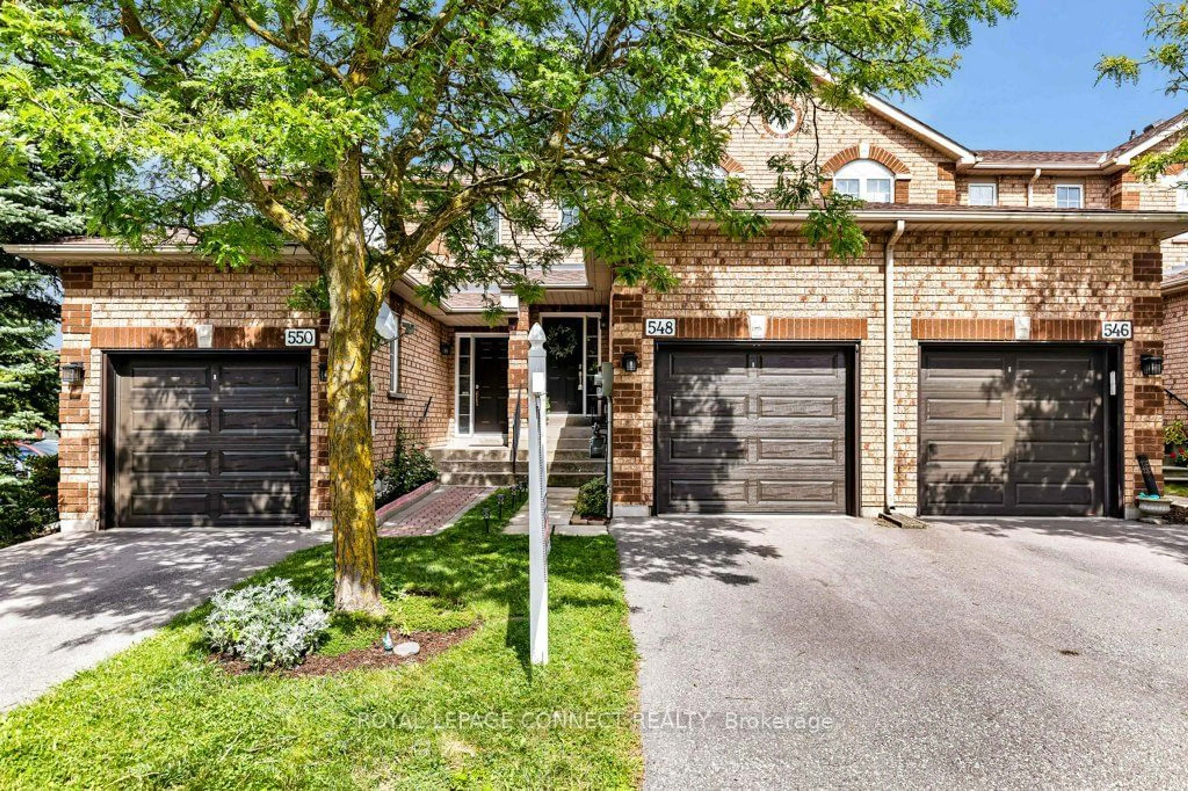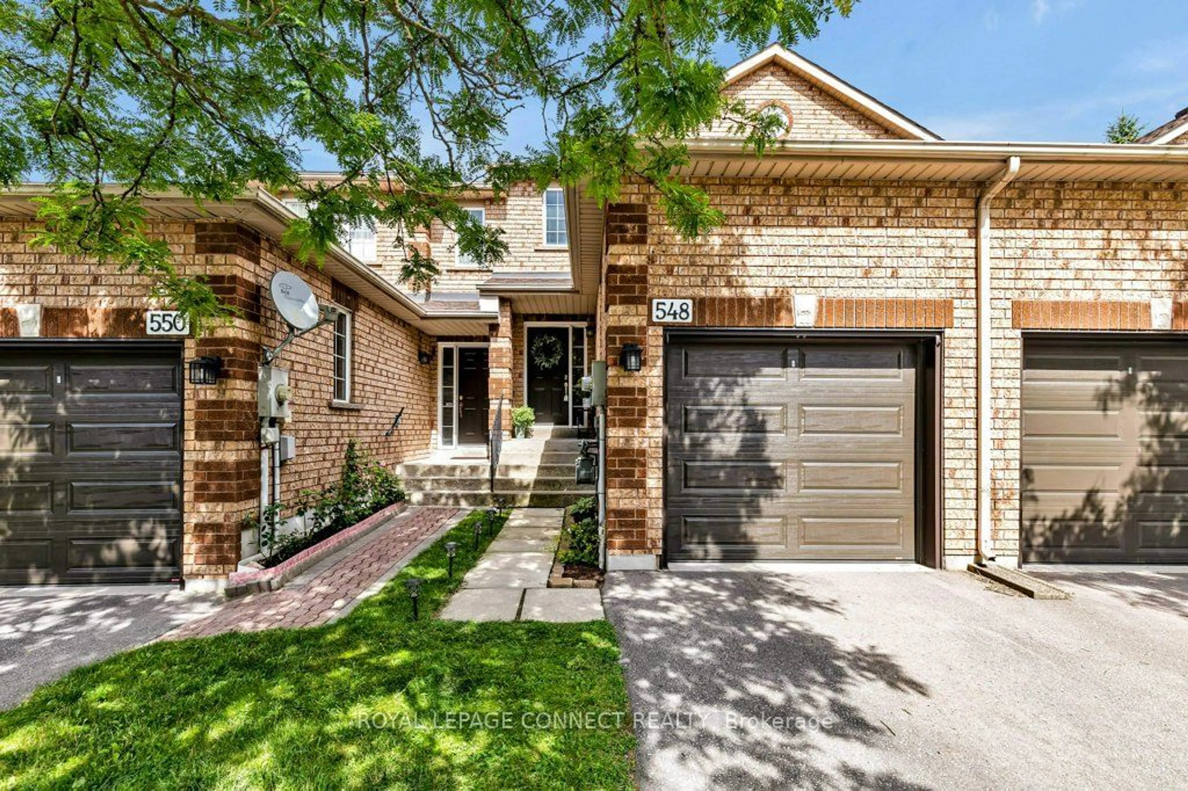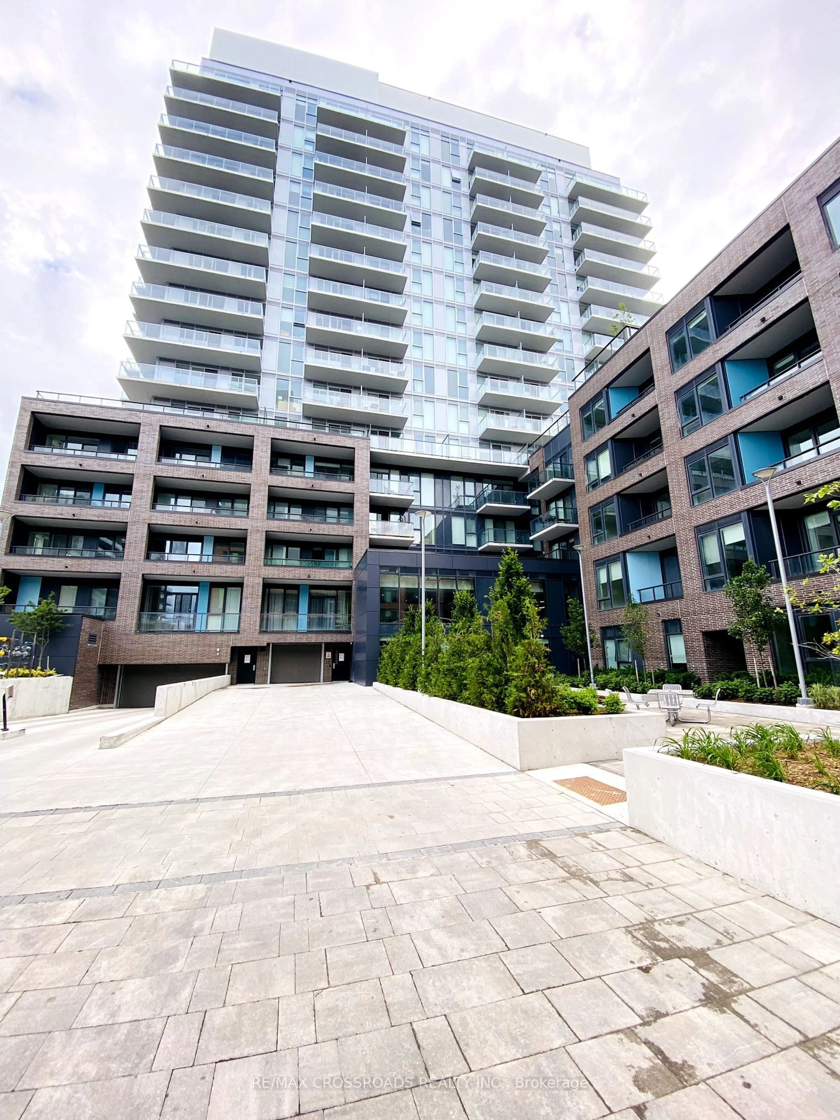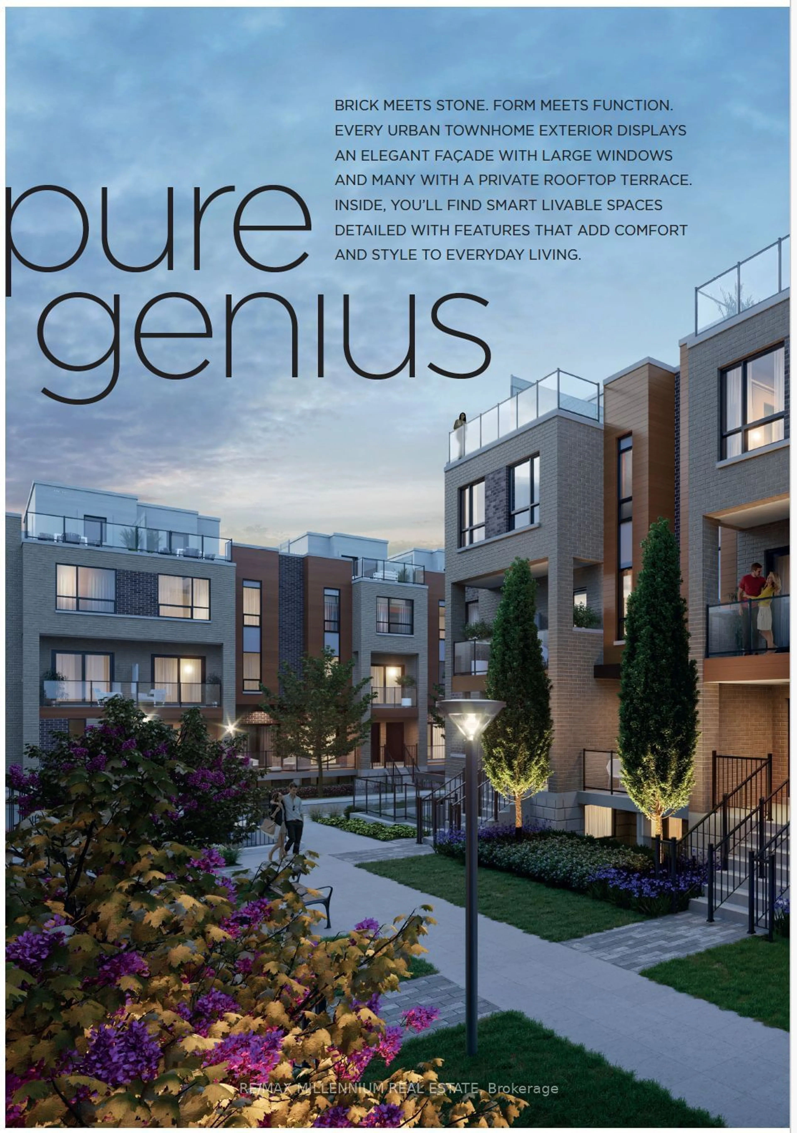548 Tugwell Pl, Newmarket, Ontario L3Y 8S5
Contact us about this property
Highlights
Estimated ValueThis is the price Wahi expects this property to sell for.
The calculation is powered by our Instant Home Value Estimate, which uses current market and property price trends to estimate your home’s value with a 90% accuracy rate.$772,000*
Price/Sqft$688/sqft
Days On Market4 days
Est. Mortgage$3,221/mth
Maintenance fees$454/mth
Tax Amount (2023)$3,113/yr
Description
Welcome to 548 Tugwell Place in Newmarket! This lovingly maintained, 2-storey condo townhouse, boasts 2 spacious bedrooms and 3 modern bathrooms. With a 1-car garage, complete with a loft for extra storage, and driveway space, parking is a breeze. The bright, naturally lit interiors invite you to enjoy every corner of this move-in-ready gem. The private backyard offers a serene retreat, perfect for relaxation or entertaining. Inside, discover thoughtful upgrades: a stylish kitchen with stainless steel appliances, a chic tile backsplash, and a handy microwave over the stove. The living room features a cozy electric fireplace and built-in storage, seamlessly leading to a renovated basement with sleek vinyl plank flooring, a new 3-piece bathroom, and a modern laundry area. Step out to your private backyard with a newly refinished deck, perfect for seamless indoor-outdoor living, whether hosting gatherings or enjoying quiet evenings. Located near shopping, transit, and parks, this home offers convenience and comfort in one beautiful package. Don't miss your chance to make this delightful townhouse your own!
Upcoming Open House
Property Details
Interior
Features
Main Floor
Kitchen
2.88 x 2.49Stainless Steel Appl / B/I Dishwasher / Open Concept
Breakfast
2.88 x 2.49Combined W/Kitchen / O/Looks Living / Open Concept
Living
4.65 x 3.99Laminate / W/O To Deck / B/I Shelves
Exterior
Parking
Garage spaces 1
Garage type Attached
Other parking spaces 1
Total parking spaces 2
Condo Details
Inclusions
Property History
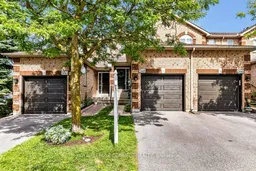 40
40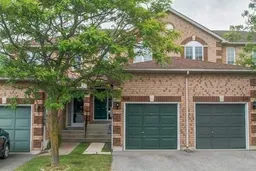 20
20Get up to 1% cashback when you buy your dream home with Wahi Cashback

A new way to buy a home that puts cash back in your pocket.
- Our in-house Realtors do more deals and bring that negotiating power into your corner
- We leverage technology to get you more insights, move faster and simplify the process
- Our digital business model means we pass the savings onto you, with up to 1% cashback on the purchase of your home
