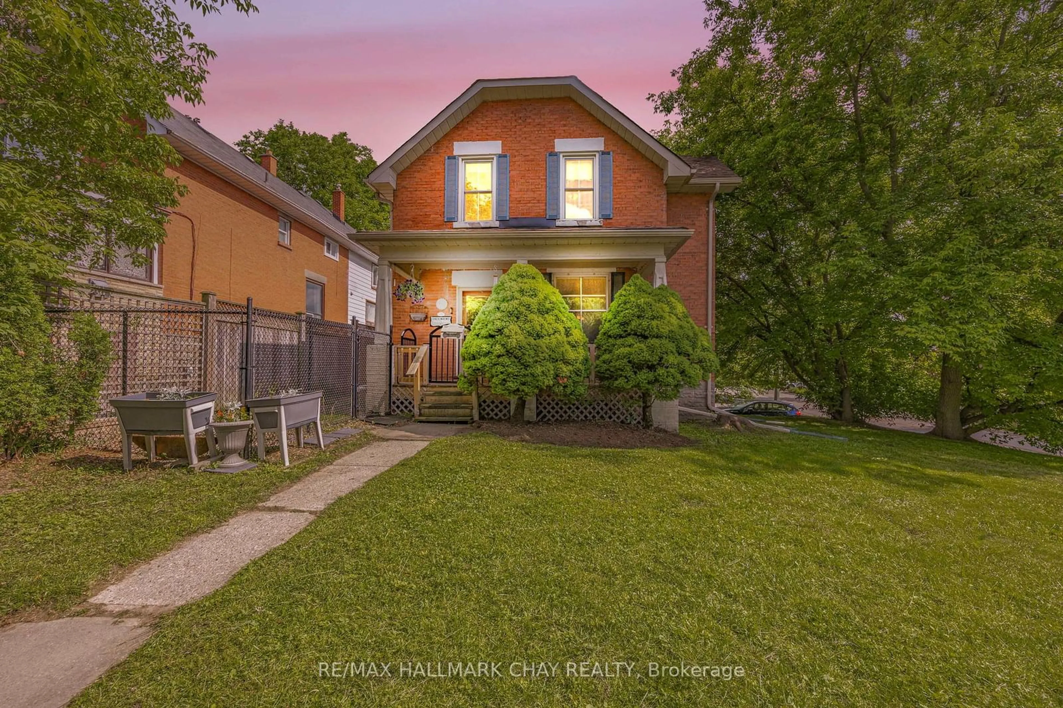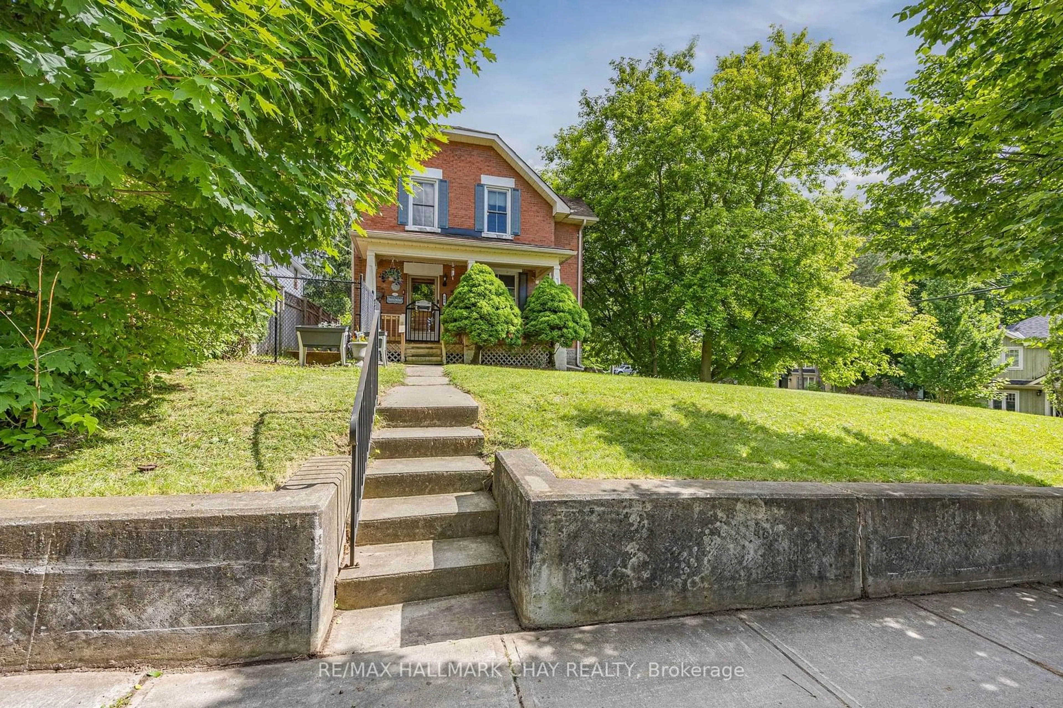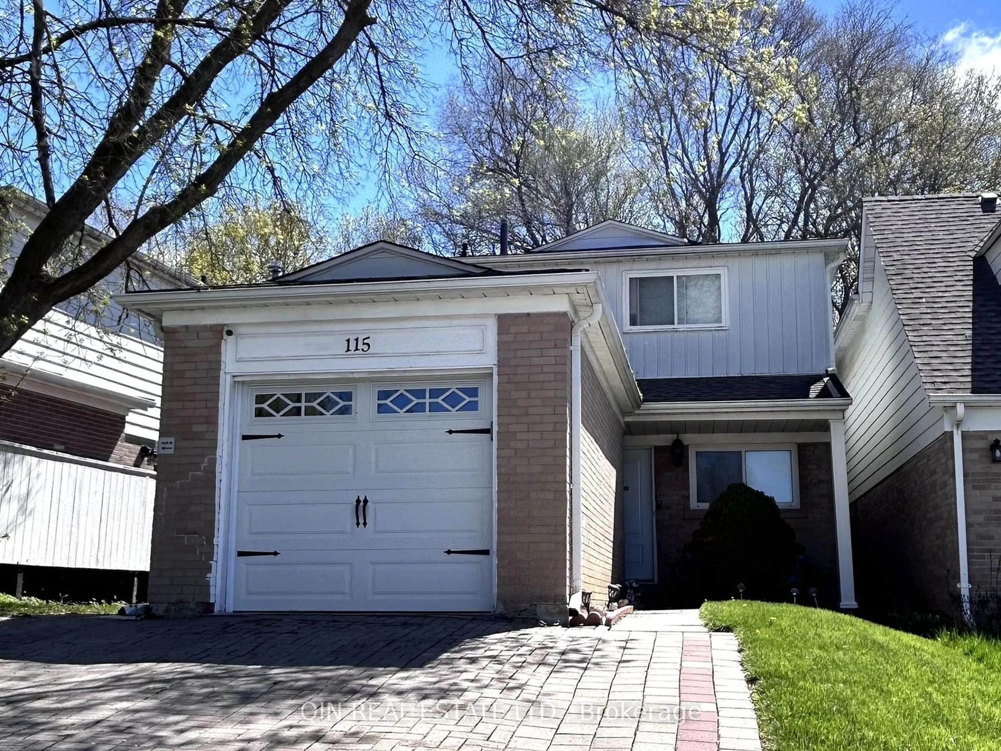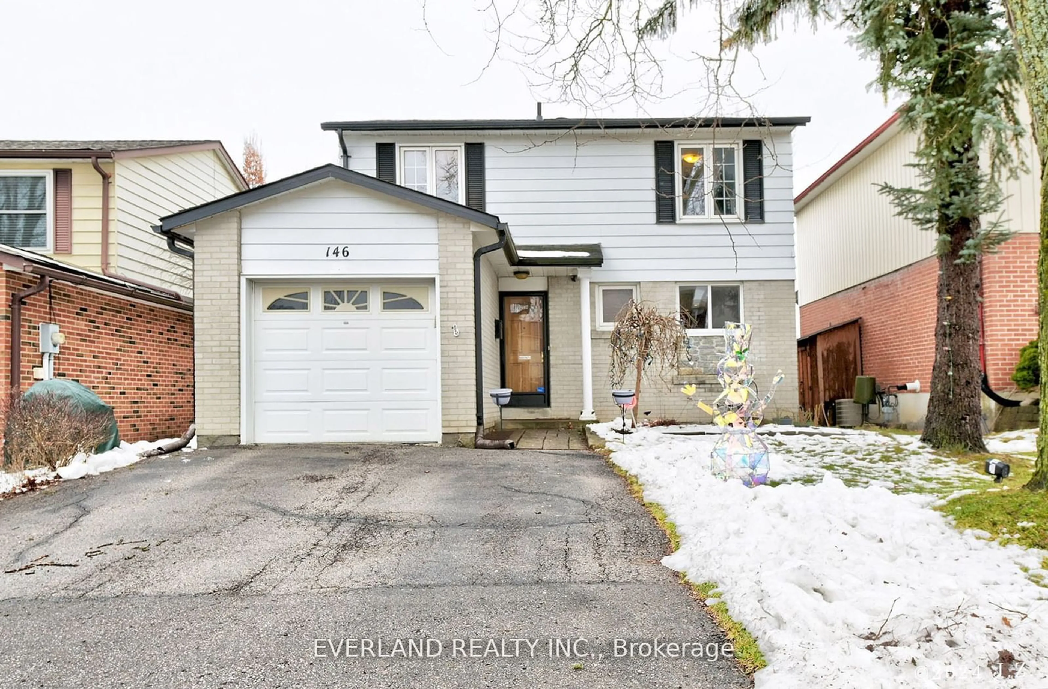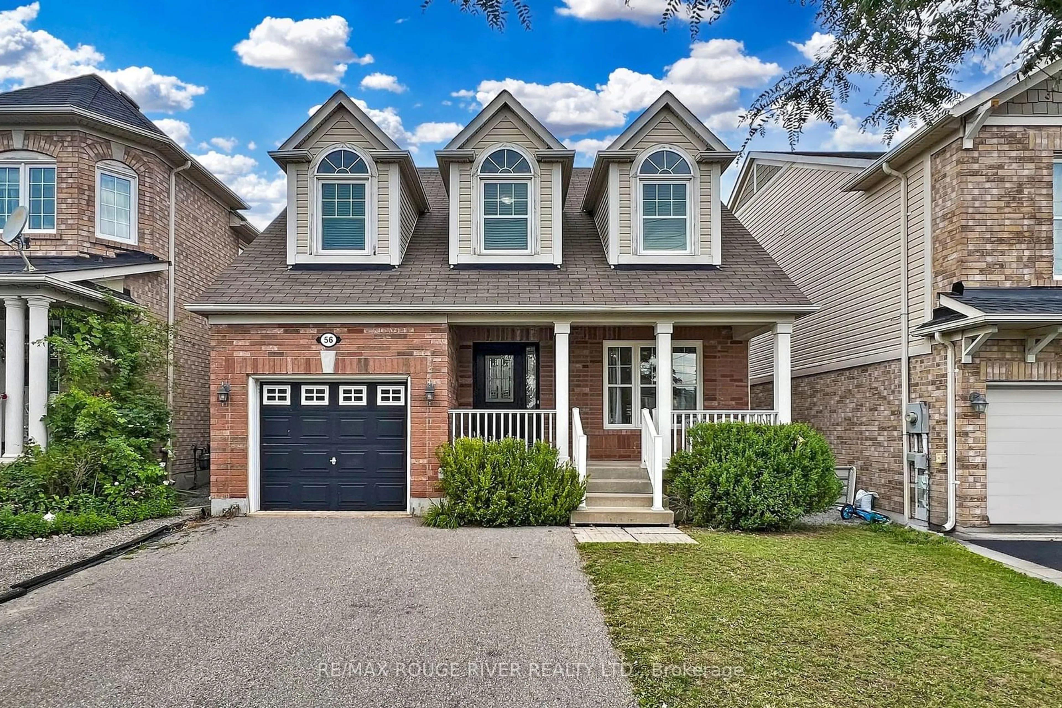504 College St, Newmarket, Ontario L3Y 1C6
Contact us about this property
Highlights
Estimated ValueThis is the price Wahi expects this property to sell for.
The calculation is powered by our Instant Home Value Estimate, which uses current market and property price trends to estimate your home’s value with a 90% accuracy rate.$1,066,000*
Price/Sqft$466/sqft
Days On Market23 days
Est. Mortgage$3,435/mth
Tax Amount (2024)$4,191/yr
Description
Beautiful century home on large 60x100ft lot in mature sought after neighbourhood. This quaint home has many upgrades, ensuring a comfortable yet stylish living experience while maintaining charm. It boasts original wide hardwood plank flooring, large baseboards and trim, and the kitchen has been upgraded with quartz countertops and s/s appliances. Lots of room for family or entertaining guests with the newly finished main flr family room with gas f/p and extra bedroom in the basement. 3 piece bathroom boasts claw foot tub. So much potential with the walk-out from the bsmt to the 1 car garage plus lots of storage in the basement. Newer front deck and large unfinished attic awaits your dream space. Most windows have been replaced and new high eff. furnace (2017), A/C (2019), Roof (2020). Prime location with only steps to Wesley Brooks Conservation Area, a 10 min walk to beautiful Fairy Lake, park & walking/biking trails (also trails connecting to Aurora & East Gwillimbury trails). Very close to Pickering College, and just a short scenic walk to the new downtown core. The vibrant core contains Main St. shops, restaurants, cafes and bars. It also hosts weekly farmers market from May-Oct, with a large splash pool that converts to an outdoor skating rink and ice lounge. Only a 1 hour commute by go train to downtown Toronto. So much convenience at your fingertips!! Don't miss out on this one!
Property Details
Interior
Features
Main Floor
Dining
4.26 x 2.88Hardwood Floor / Combined W/Living / Large Window
Kitchen
4.12 x 2.67Hardwood Floor / Quartz Counter / Stainless Steel Appl
Family
4.31 x 4.52Gas Fireplace / Vaulted Ceiling / W/O To Deck
Living
3.19 x 3.26Combined W/Dining / Hardwood Floor / Large Window
Exterior
Features
Parking
Garage spaces 1
Garage type Attached
Other parking spaces 4
Total parking spaces 5
Property History
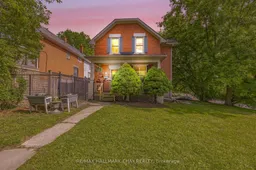 39
39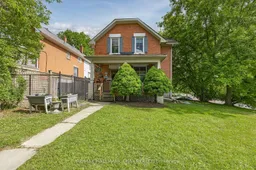 38
38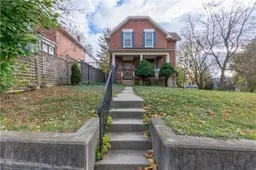 19
19Get up to 1% cashback when you buy your dream home with Wahi Cashback

A new way to buy a home that puts cash back in your pocket.
- Our in-house Realtors do more deals and bring that negotiating power into your corner
- We leverage technology to get you more insights, move faster and simplify the process
- Our digital business model means we pass the savings onto you, with up to 1% cashback on the purchase of your home
