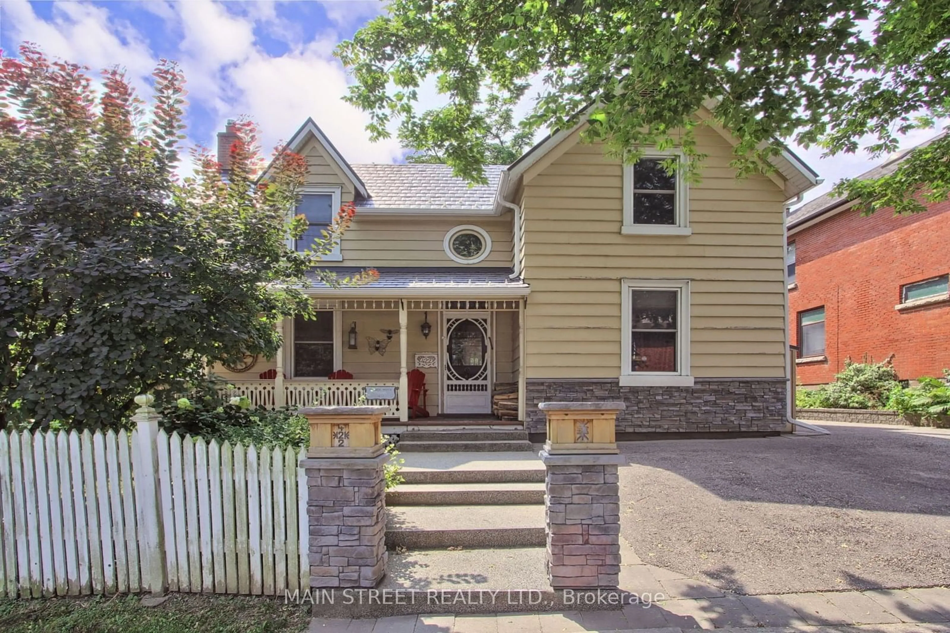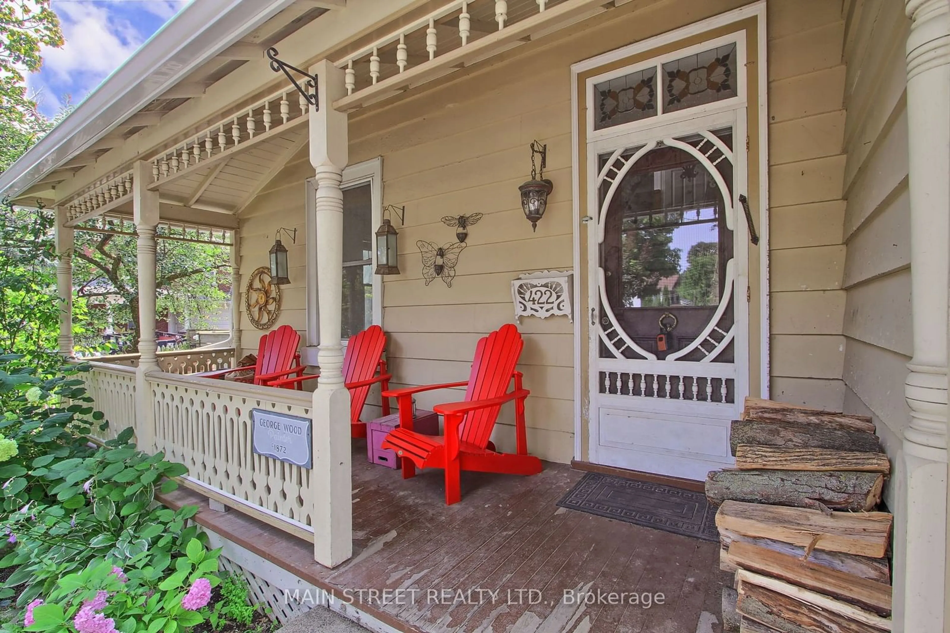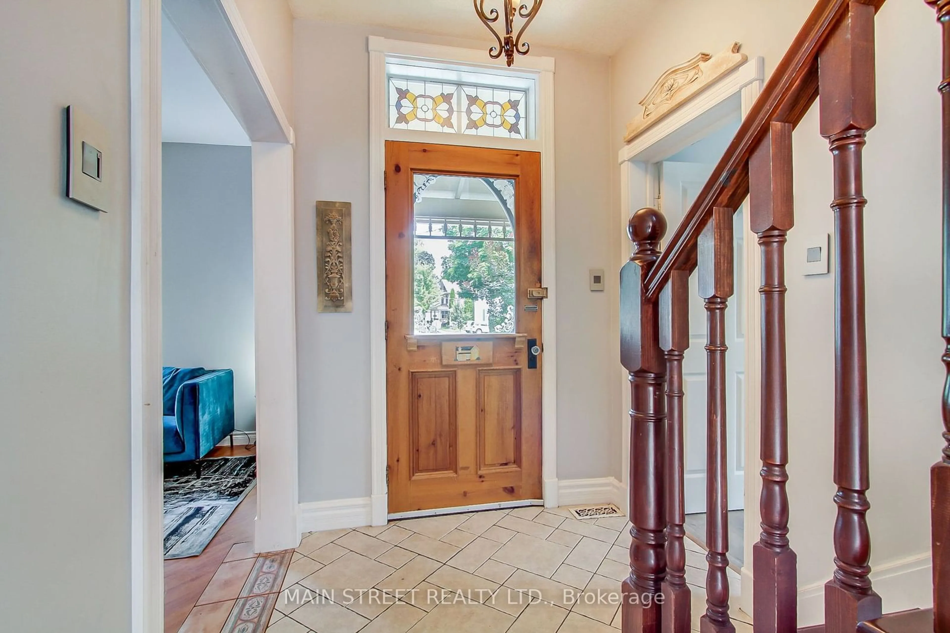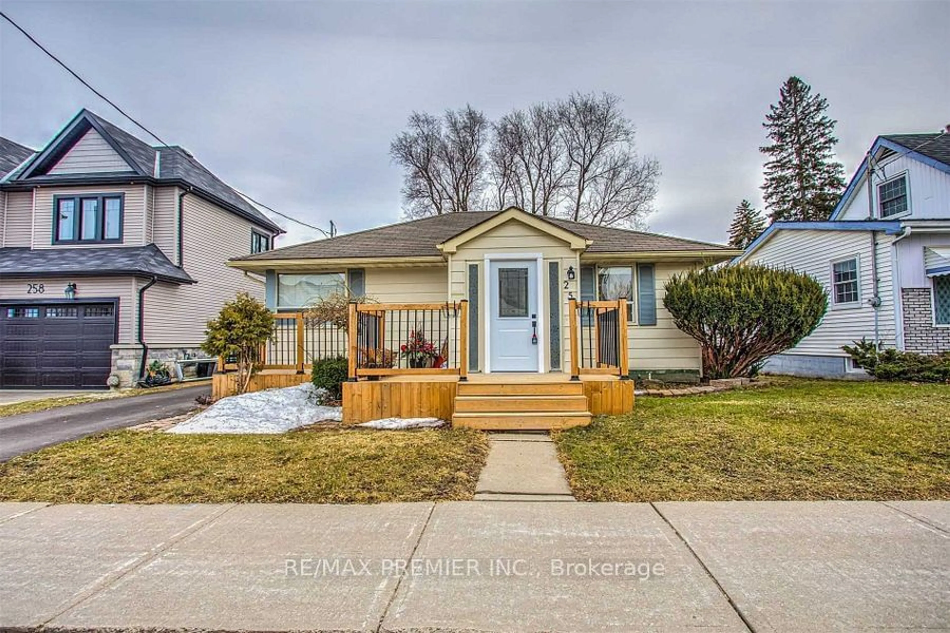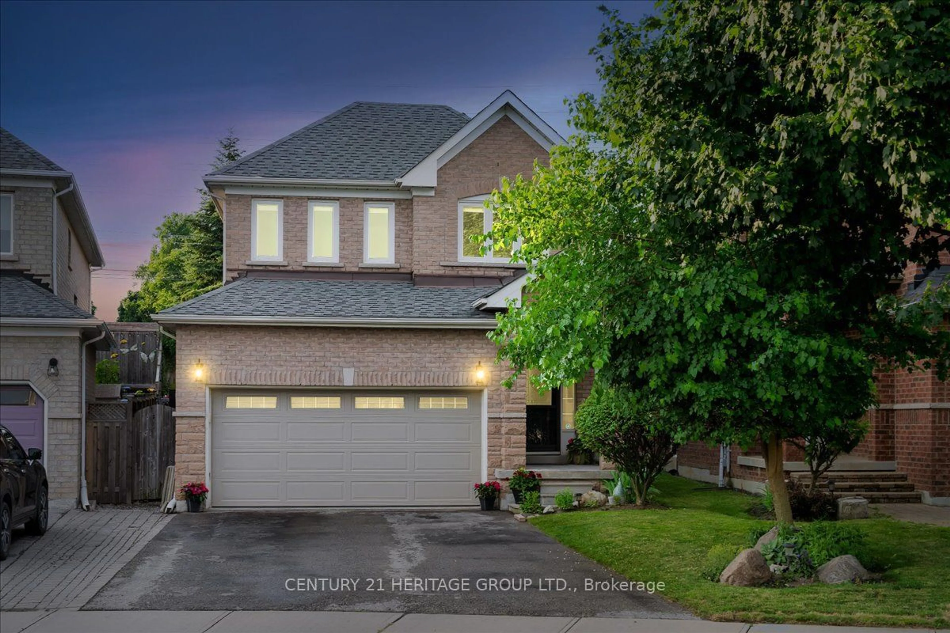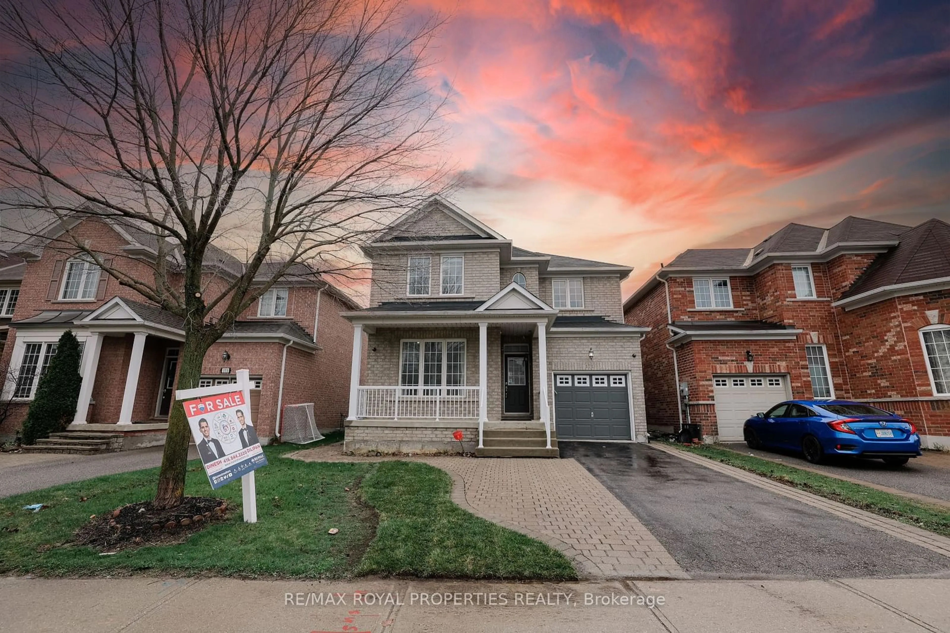422 Tecumseth St, Newmarket, Ontario L3Y 2B1
Contact us about this property
Highlights
Estimated ValueThis is the price Wahi expects this property to sell for.
The calculation is powered by our Instant Home Value Estimate, which uses current market and property price trends to estimate your home’s value with a 90% accuracy rate.$890,000*
Price/Sqft-
Days On Market3 days
Est. Mortgage$4,290/mth
Tax Amount (2024)$3,818/yr
Description
Welcome to 422 Tecumseth St, a stunning 3 bedroom home nestled in the heart of downtown Newmarket, just steps away from the coveted sought after Main Street. This charming residence boasts two bathrooms, a solarium, an updated kitchen, a spacious family room, a welcoming front porch and jotul woodstove that will heat the whole home. The interior of this home is beautifully designed, with ample natural light accentuating the modern finishes throughout. The updated kitchen is perfect for culinary enthusiasts, offering both style and functionality. The large family room provides a cozy space for relaxation or entertainment, ideal for gatherings with friends and loved ones. Outside, the front porch offers a picturesque spot to enjoy your morning coffee or unwind after a long day along with the beautiful Deck and patio in the back for entertaining guests. Located in the heart of downtown Newmarket, this home provides convenience at your doorstep, with shopping, dining, entertainment, and more just a stone's throw away. Don't miss this opportunity to own a piece of downtown Newmarket charm with this wonderful three-bedroom home at 422 Tecumseth St.
Upcoming Open House
Property Details
Interior
Features
Ground Floor
Dining
3.96 x 3.66Laminate / Open Concept / Window
Kitchen
3.96 x 2.74Tile Floor / W/O To Patio / Open Concept
Family
4.67 x 3.88Laminate / B/I Desk
Living
4.57 x 3.96Laminate / Window / West View
Exterior
Features
Parking
Garage spaces -
Garage type -
Other parking spaces 4
Total parking spaces 4
Property History
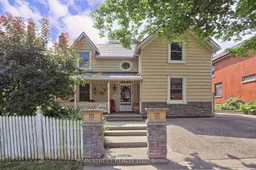 24
24Get up to 1% cashback when you buy your dream home with Wahi Cashback

A new way to buy a home that puts cash back in your pocket.
- Our in-house Realtors do more deals and bring that negotiating power into your corner
- We leverage technology to get you more insights, move faster and simplify the process
- Our digital business model means we pass the savings onto you, with up to 1% cashback on the purchase of your home
