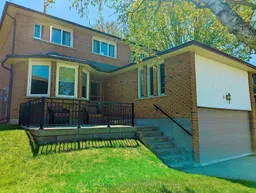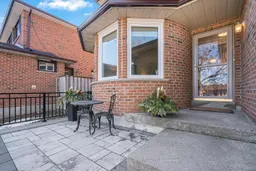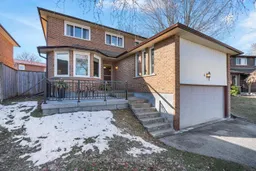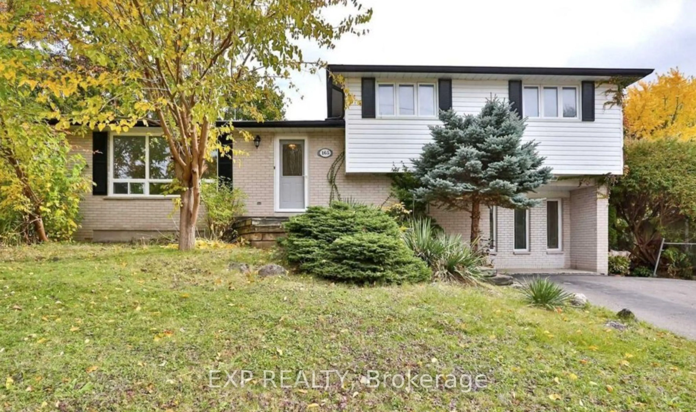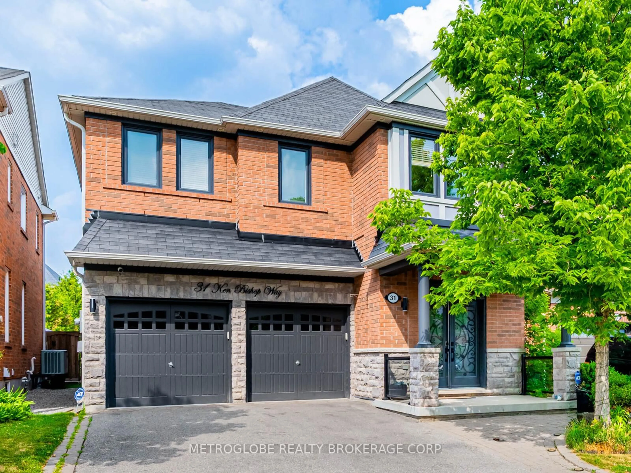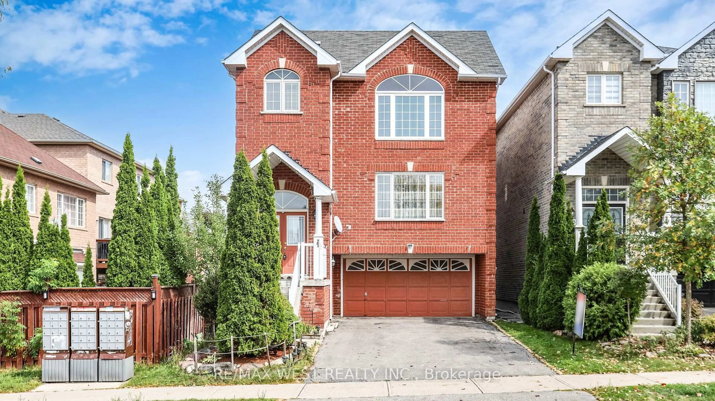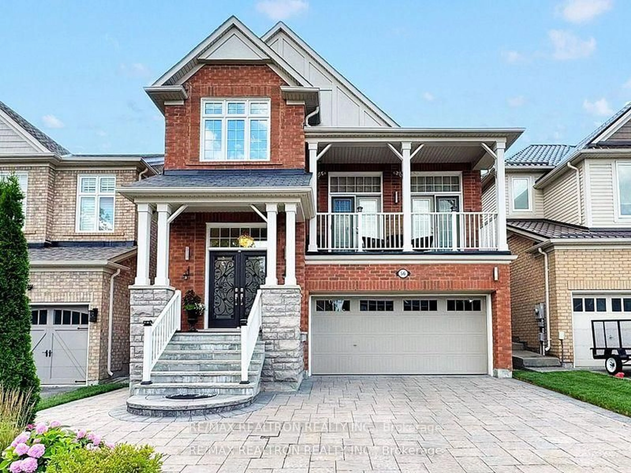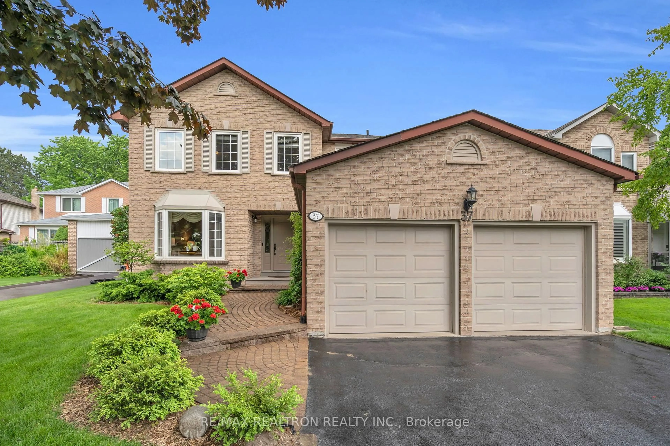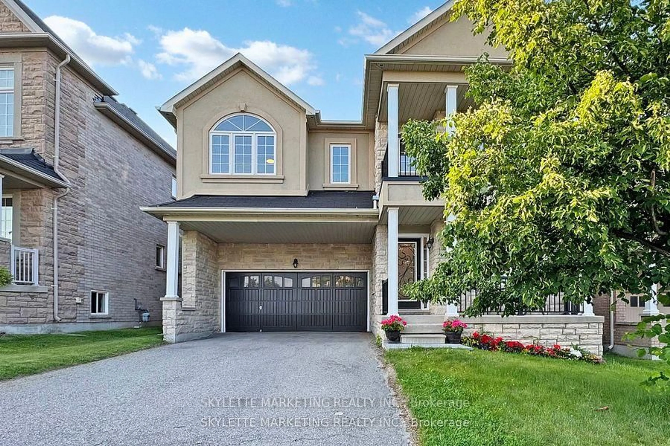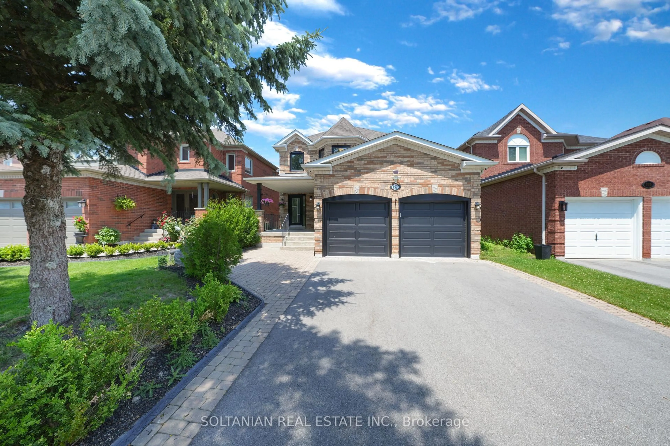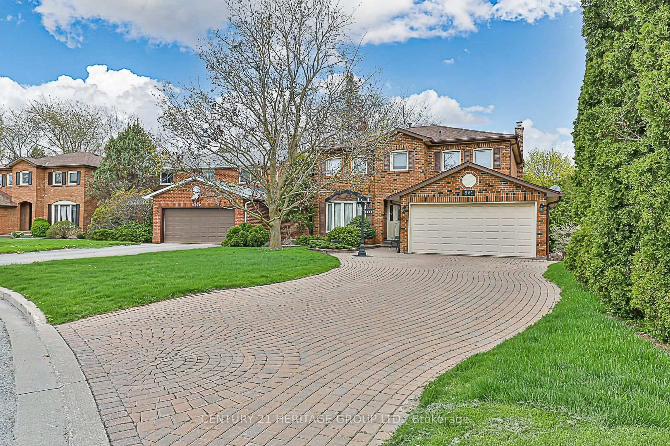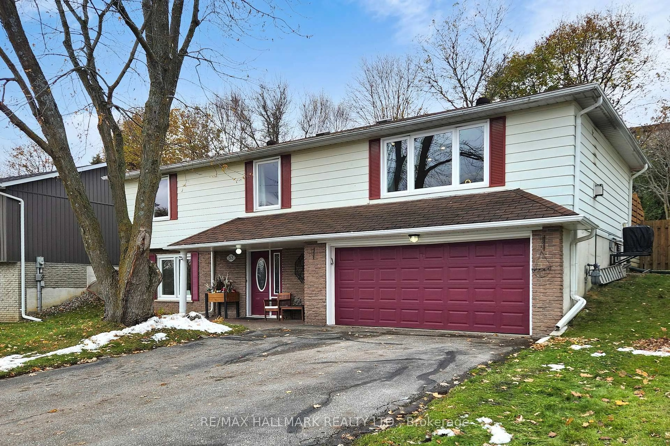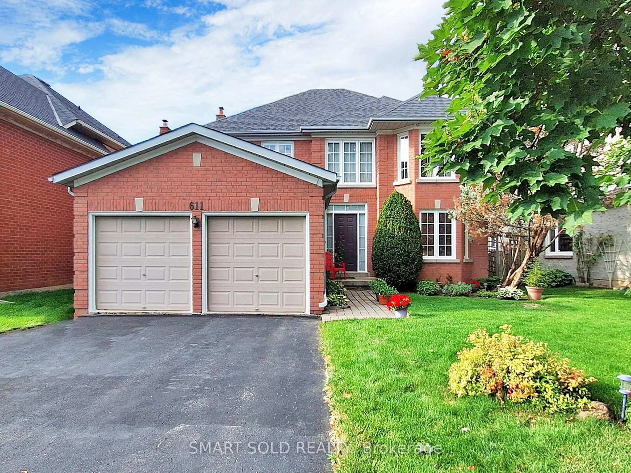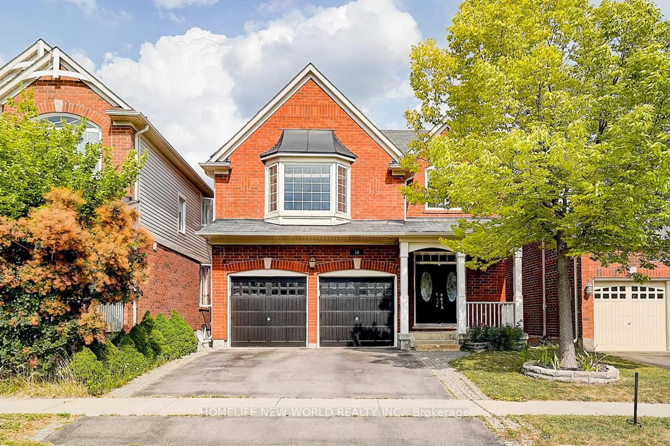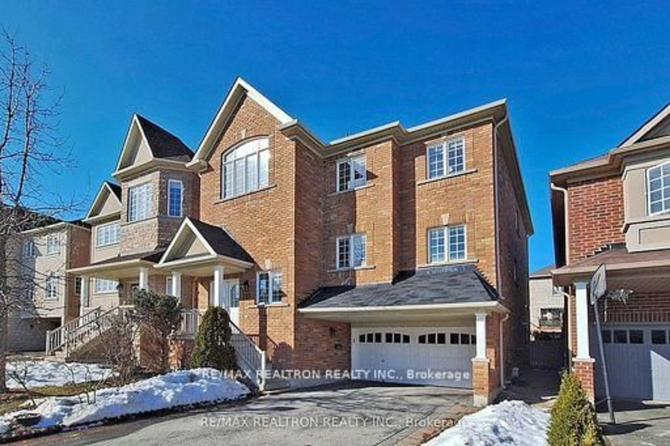Great value / opportunity knocks!* Immaculate 4+1 bedroom home with 2 car garage situated in a prime, family friendly, neighbourhood on a quiet crescent* ~3,000 sqft. of fabulous living space including a professionally finished basement* Open concept family room & kitchen with effortless flow for entertaining* 2 convenient walk-outs to stone patio & luxurious hot tub - Convenient barbequing & al fresco dining!* Large primary retreat with bathroom ensuite, walk-in closet, sitting area & 2 large windows* Situated on a private lot with glorious southwestern exposure* Many professional renovations & upgrades over the years* Newly painted 1st & 2nd floors with a neutral colour palette* 2,384 sq.ft.(mpac)above grade with large elegant principal rooms, spacious bedrooms PLUS a gorgeous basement with 5th bedroom, 2nd family room, 3-piece bathroom, home gym area, garage access & a tiled floor area with movable dry bar* Great potential for nanny/in-law suite* Stroll to Yonge St. & enjoy popular shops and Big Box stores* Easy access to Highways 400 & 404 - Commute downtown or head up north* Close proximity to popular schools, Yonge St., transit, recreational amenities & more! A perfect place to put down roots and grow your family just as the current (2nd) owners have done for over 30 years!* Fresh, pristine* Move right in and start living the lifestyle! *** SEE MULTIMEDIA / VIRTUAL TOUR ***
Inclusions: Refrigerator, wall oven, wall microwave, stove cooktop, dishwasher, washer & dryer, basement fridge, basement freezer, electric fireplace in basement, dry bar cabinet in basement, hot tub, electrical light fixtures & ceiling fans, window coverings, rods & hardware, water softener, electric garage door opener & 1 remote. The basement fridge, freezer & water softener are sold 'as is'.
