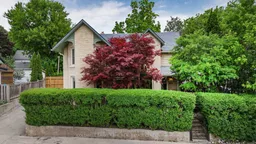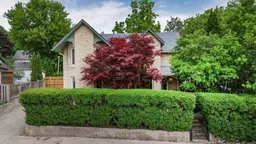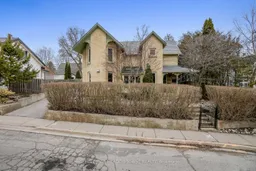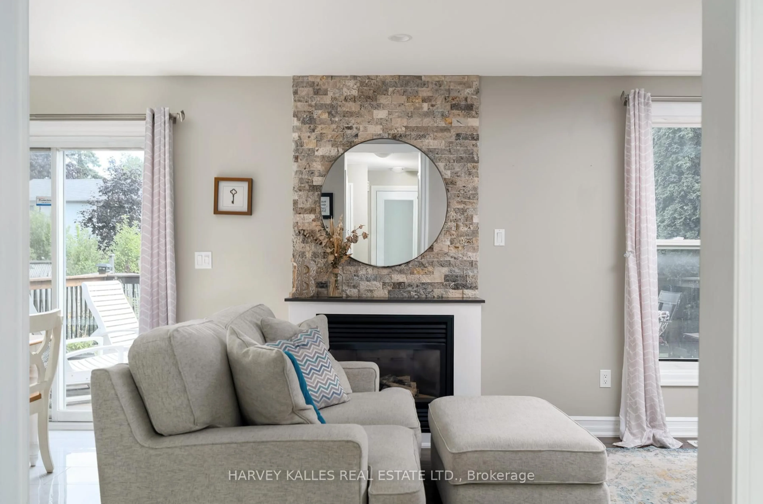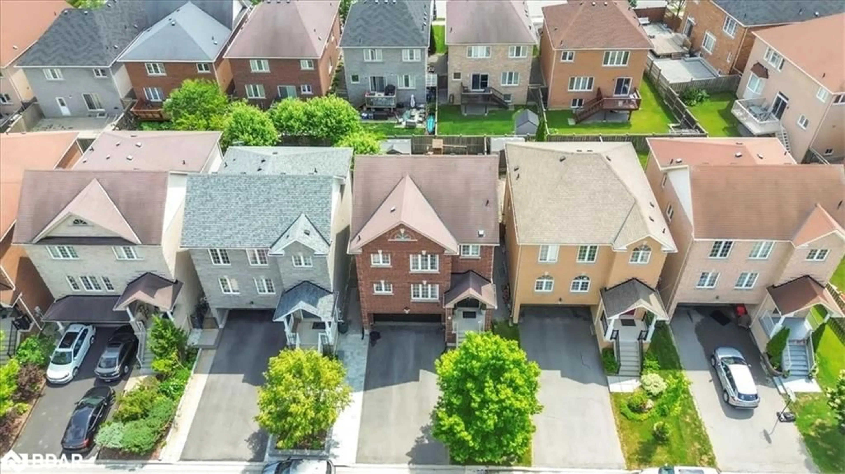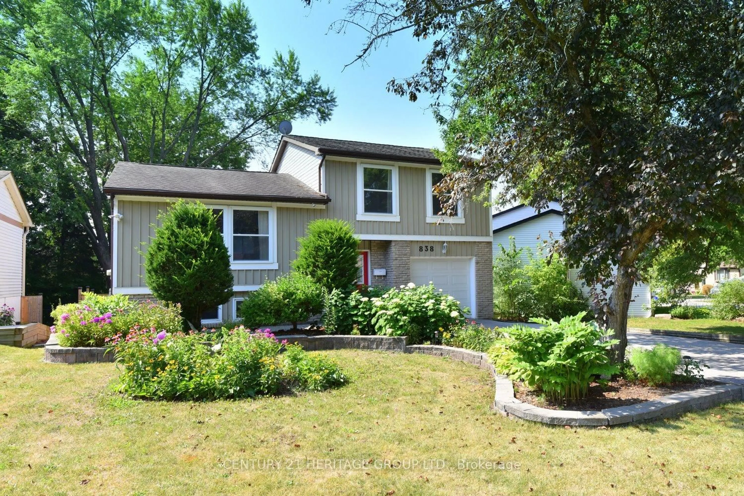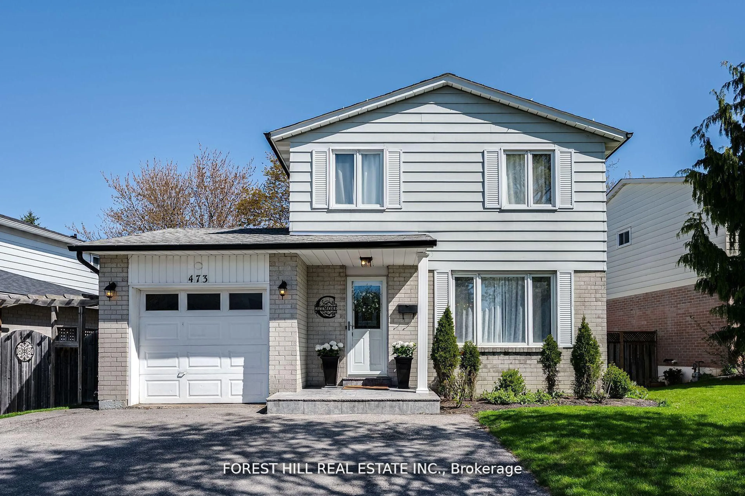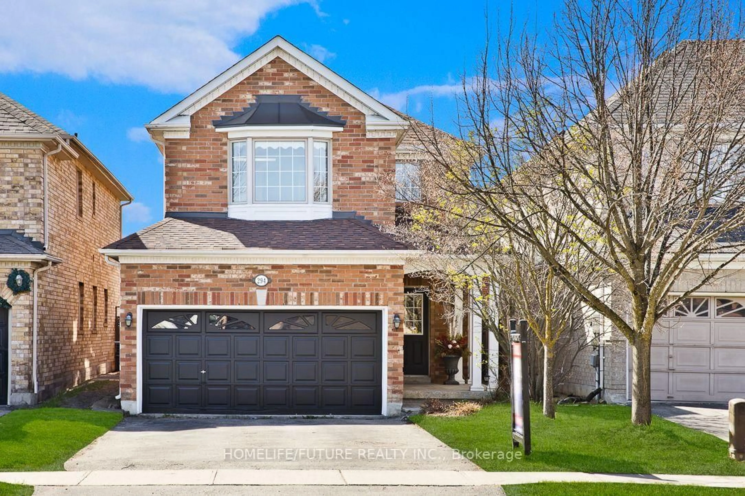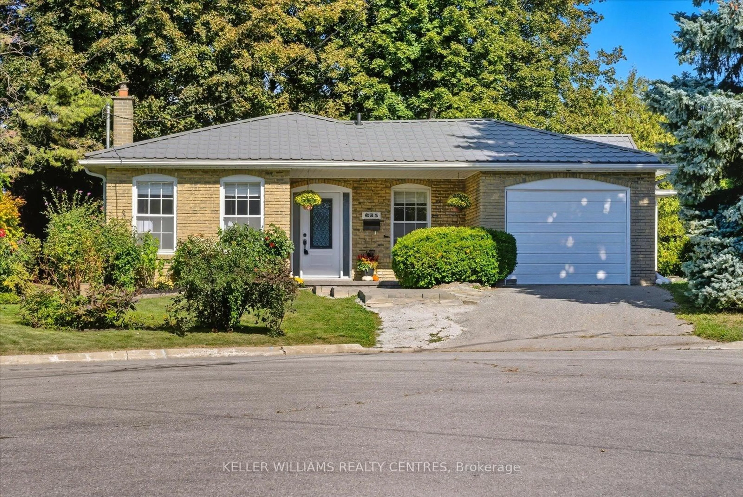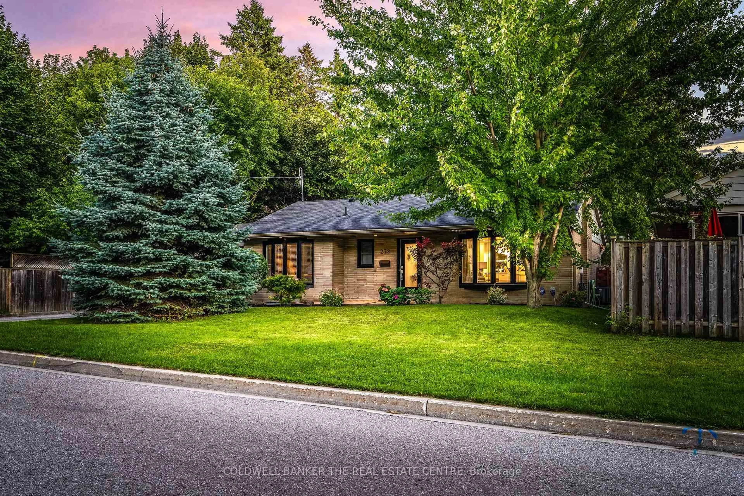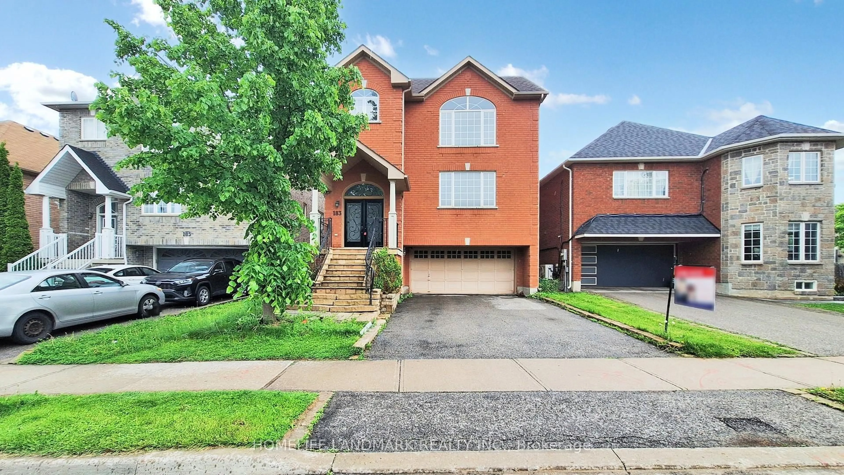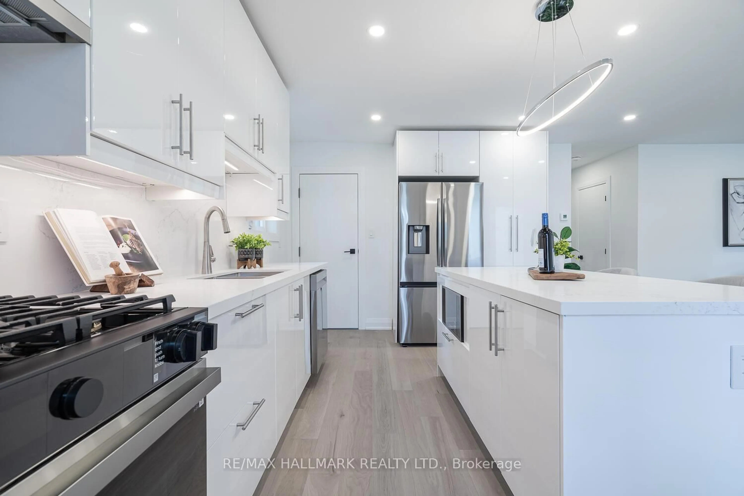Fall in love with the pace of life in Old Newmarket in this Adorable 3-bedroom heritage home located just steps to historic Main Street shops & restaurants, as well as GoTrain, Fairy Lake Park + much more. The home is an ideal size for those looking to downsize to the best part of town, or for the young buyer that wants to live close to all the amenities the area has to offer. Features include: Hardwood Floors throughout primary rooms, All new kitchen with quartz counters & under cabinet lighting with brand new appliances; renovated bathrooms; freshly painted throughout; Metal Roof; gas fireplace with power fan; & New fence along rear boundary. But if you had to chose one feature that can't be missed, it is the beautiful office area with windows overlooking the front garden which also features doubled skylights for an abundance of daylight for those who work from home. Millard Ave is currently under construction and is expected to be completed in late summer 2025. Home is designated Heritage under by-law 2025-27 to protect the architectural details. Pre-listing inspection report available.
Inclusions: All Existing Appliances (2025): Fridge, Stove, Bosch Dishwasher, GE Fridge, GE Gas Range, Low Profile OTR Microwave, Electrolux Washer & Dryer; Water Softener; Exiting light fixtures; all bathroom mirrors; New fence along rear boundary.
