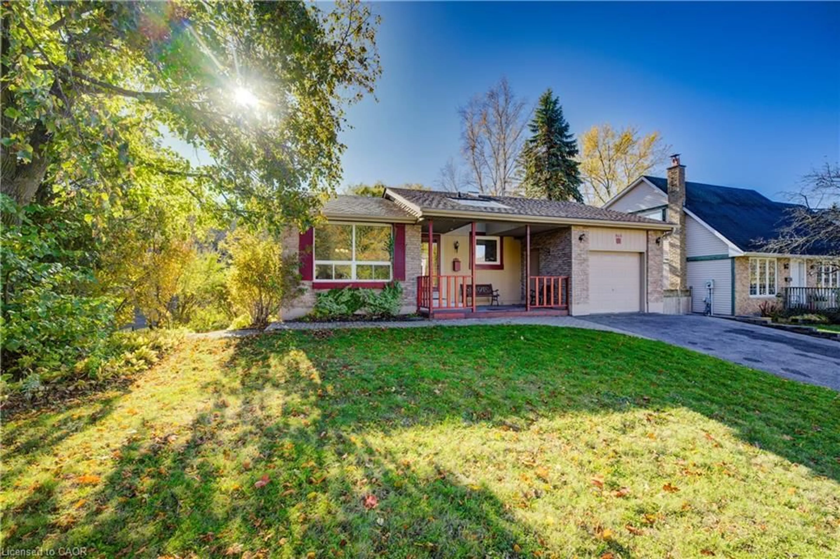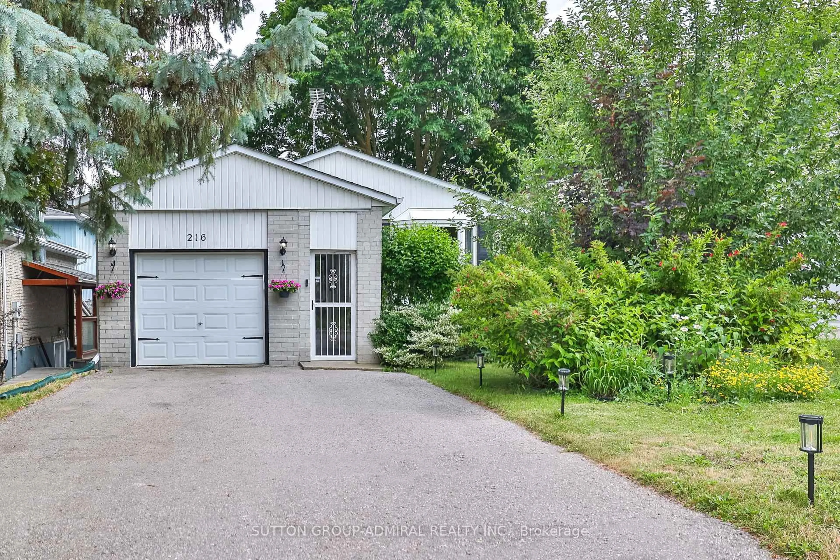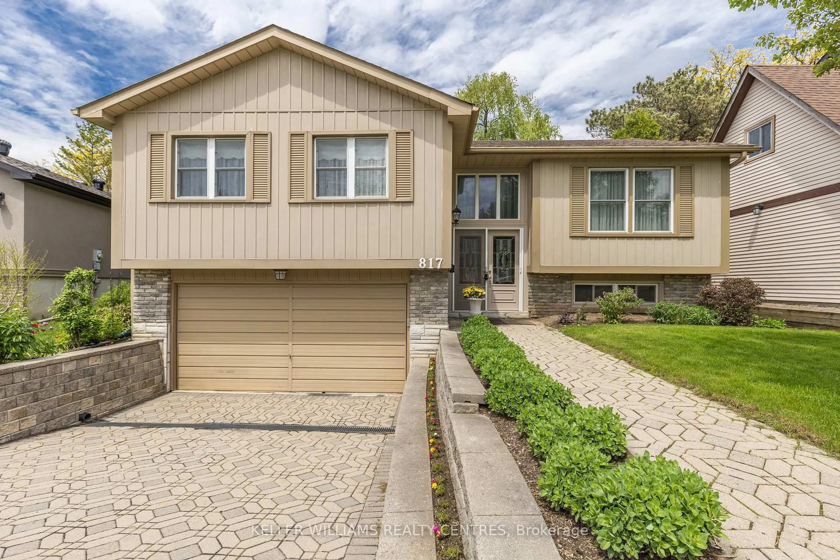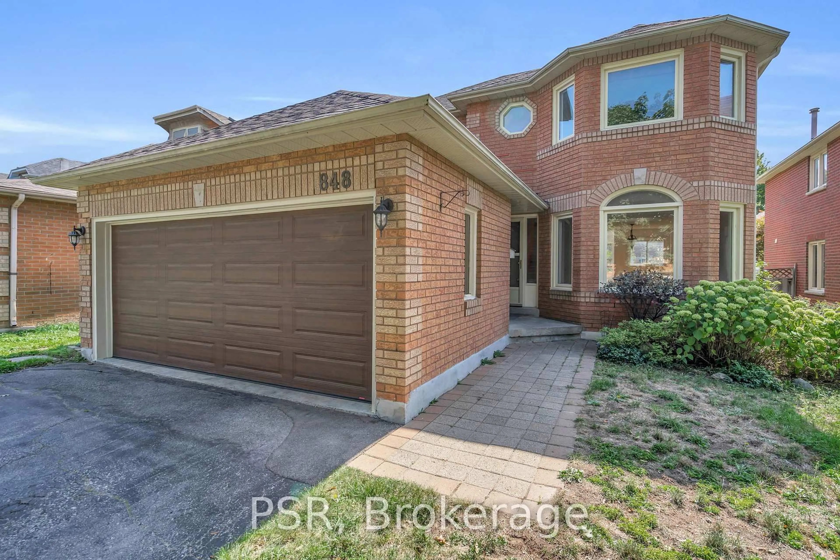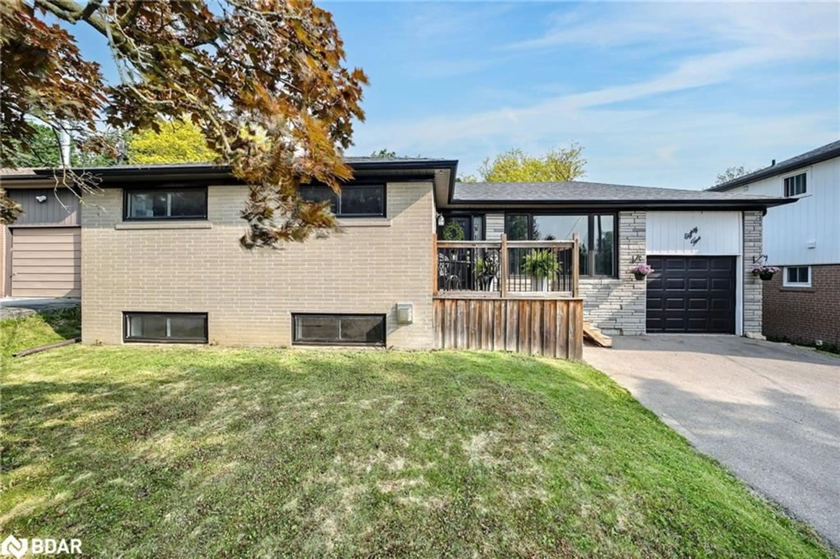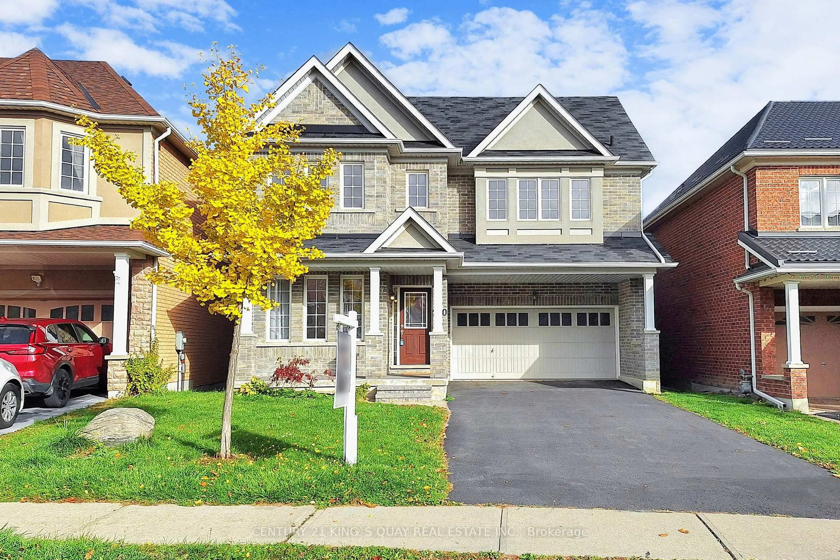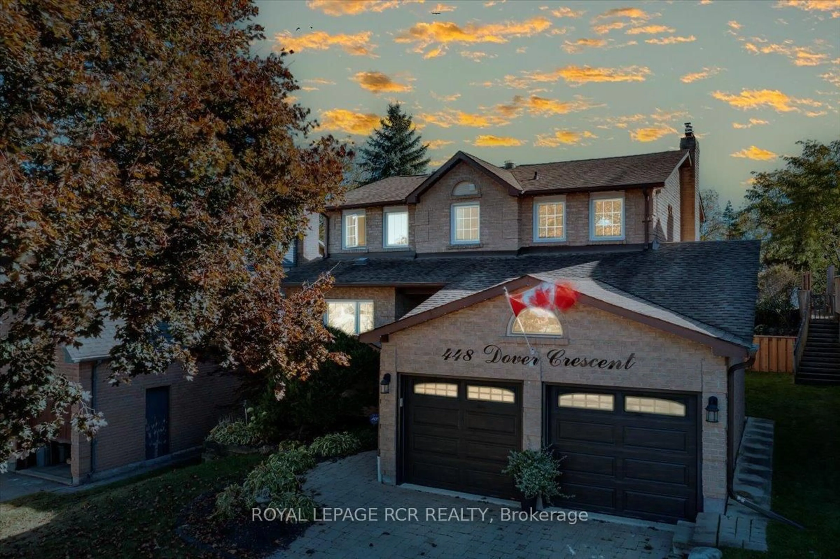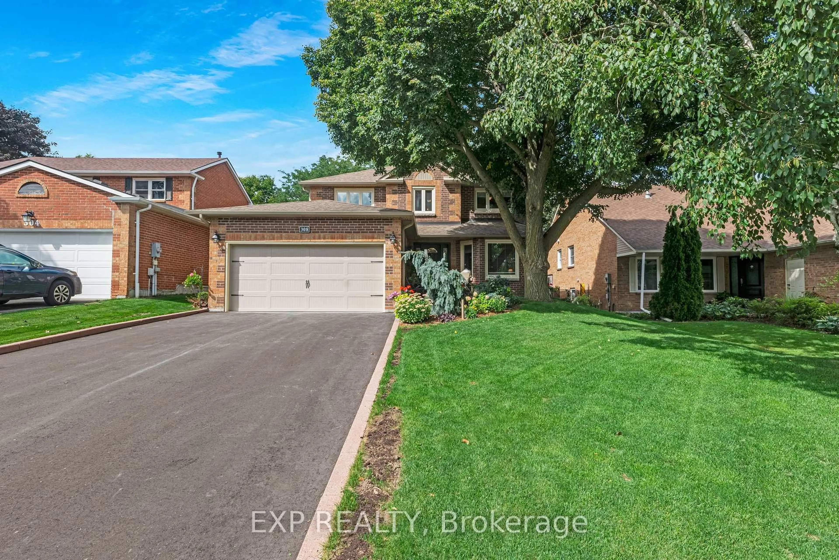Don't miss this unbelievable opportunity to pick up this stunning detached property for a steel of a deal nestled on a quiet, highly desirable, family-friendly street in the sought-after Woodland Hill community! Welcome to 225 Karl Rose Trail, a beautifully upgraded two-story staged home. This property offers three spacious and bright bedrooms, a generous living room with a cozy gas fireplace and a custom entertainment wall (2024), a large dining room, and a large white kitchen with upgraded light fixtures and pot lights (2025). Step outside to a 21' x 12' deck with stairs (2024) leading to a vibrant backyard featuring a modern steel pergola, storage shed (2021), and a kids' jungle gym perfect for young families and entertaining family fun. The home has seen numerous updates, including a new furnace and built-in central humidifier (2022), an owned hot water tank (2023), and fully renovated bathrooms (2025). The primary bedroom boasts a custom walk-in closet organizer (2025), while the top two floors, along with the front door and garage, have been freshly painted. The finished basement adds a multi-use recreation space with durable vinyl flooring and pot lights. This property also features a large driveway that provides ample parking, completing this fabulous package. Don't miss your opportunity to own this exceptional home perfect for singles, newlyweds and small families! Come see how this can be your dream home!
Inclusions: Dishwasher,Dryer,Garage Door Opener,Hot Water Tank Owned,Range Hood,Stove,Washer,Current S/S Fridge, Stove, Range, Dishwasher, Washer, Dryer, All Current Light Fixtures, Bathroom Mirrors, Curtain Rods And Blinds, Rogers Two Front Cameras (Owned But Only Work With Subscription). 2 Ikea Closets In The Basement. Hot Water Tank. Shed, Kids Jungle Gym, Gazebo.
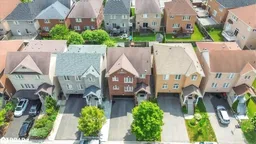 50
50

