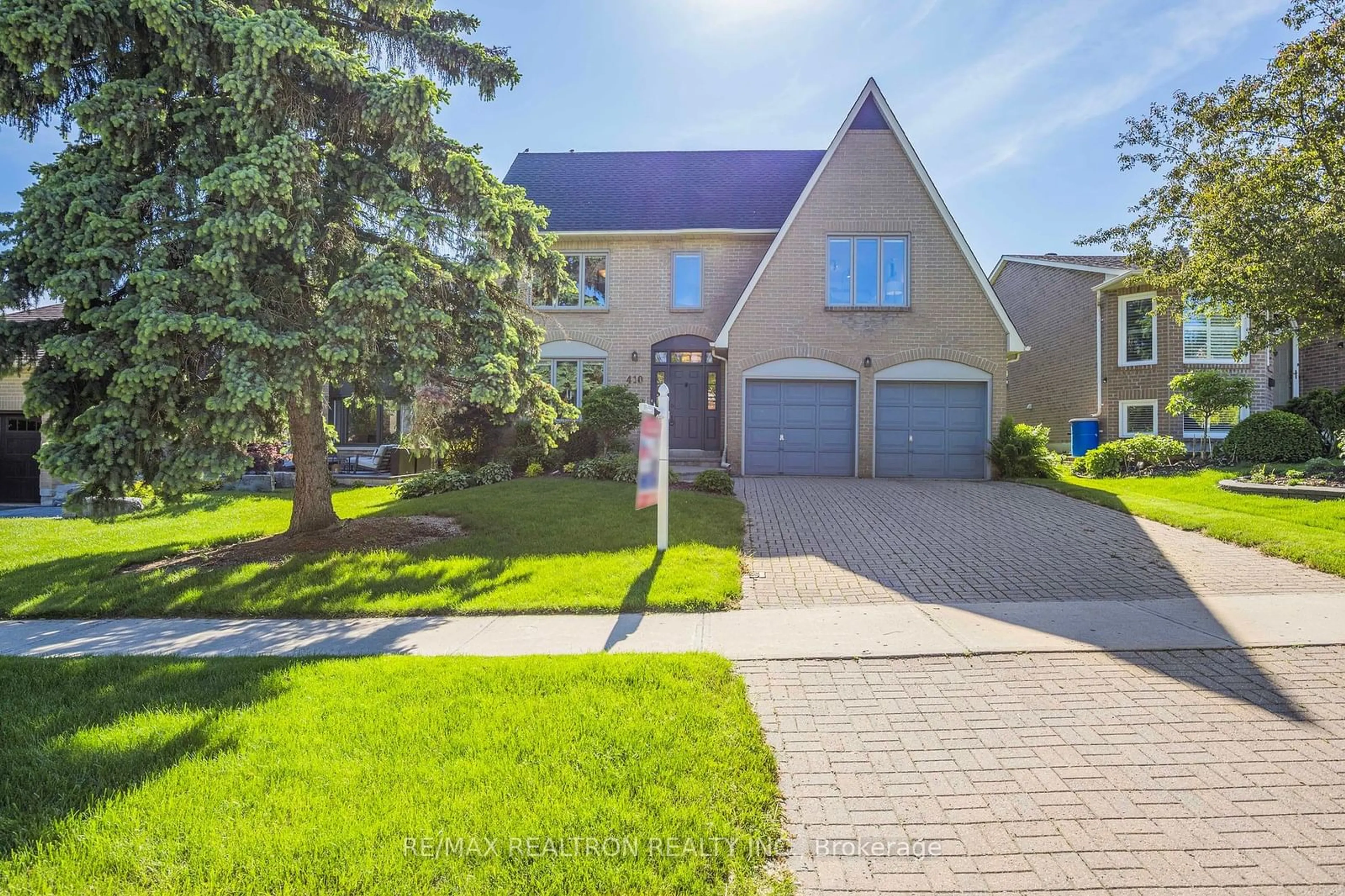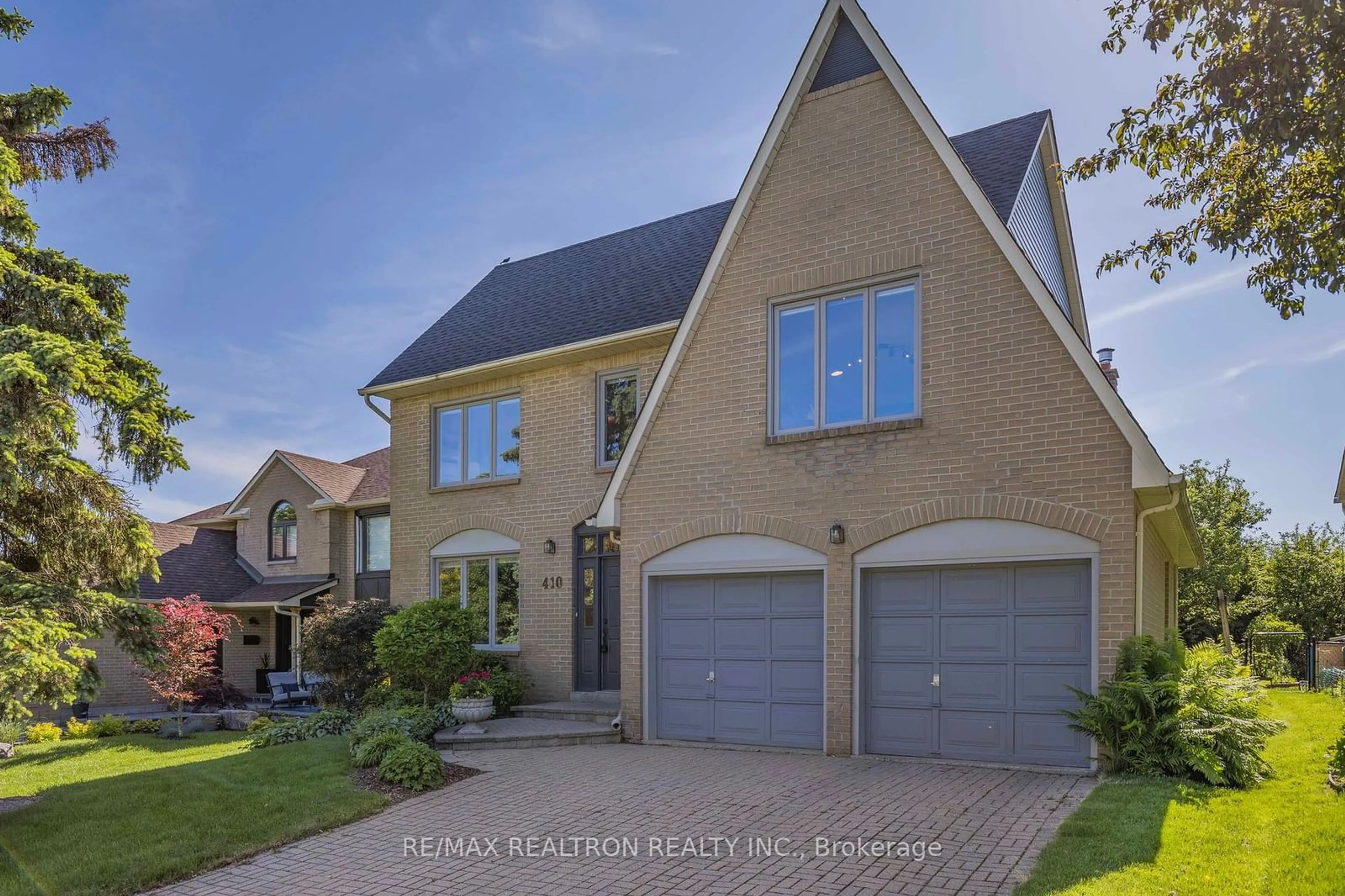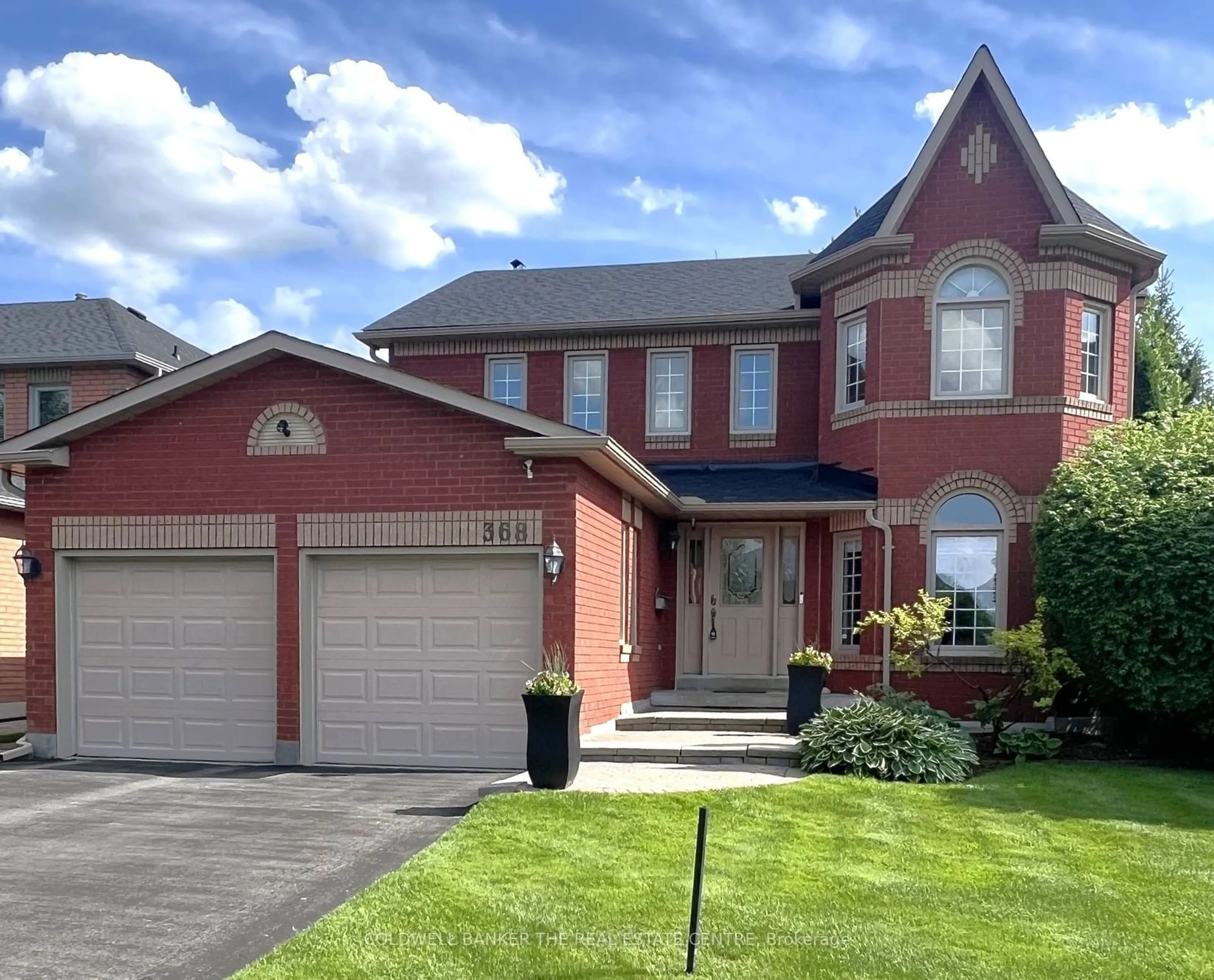410 Alex Doner Dr, Newmarket, Ontario L3X 1C4
Contact us about this property
Highlights
Estimated ValueThis is the price Wahi expects this property to sell for.
The calculation is powered by our Instant Home Value Estimate, which uses current market and property price trends to estimate your home’s value with a 90% accuracy rate.$1,426,000*
Price/Sqft$495/sqft
Days On Market24 days
Est. Mortgage$5,798/mth
Tax Amount (2023)$5,998/yr
Description
Wow, this superb home in an amazing Newmarket neighbourhood is priced to sell! Welcome to 410 Alex Doner Drive, a wonderfully updated, light-filled home in the fantastic and sought-after Glenway Estates. This much desired 'Norwood' model features hardwood floors throughout the main and an elegant open-concept living/dining room area, ideal for entertaining. The spacial family room, perfect for casual gatherings, features a gas fireplace, a wet bar and walkout to the gorgeous well-kept yard with pretty gardens and a pergola. The modern eat-in kitchen with stainless steel appliances, soft close cupboards and granite counters simply shines! The impressive oversized primary bedroom includes a walk-in closet and a 5-piece modern ensuite with his and hers sinks, soaker tub, rain shower and heated floors. The bedrooms are spacious and basement has 2 extra bedrooms! In an ideal family friendly neighbourhood steps to public transit and parks, walking distance to great schools including Crossland Public, and close to 400/404, GO Train, Upper Canada Mall, restaurants and all the amenities of downtown Newmarket, the location can't be beat! Won't last at this price!
Property Details
Interior
Features
Ground Floor
Kitchen
3.71 x 3.05Modern Kitchen / Granite Counter / Stainless Steel Appl
Breakfast
3.71 x 2.95Eat-In Kitchen / Hardwood Floor
Living
5.49 x 3.53Hardwood Floor / Open Concept / Large Window
Dining
4.22 x 3.53Hardwood Floor / Open Concept / Window
Exterior
Features
Parking
Garage spaces 2
Garage type Built-In
Other parking spaces 2
Total parking spaces 4
Property History
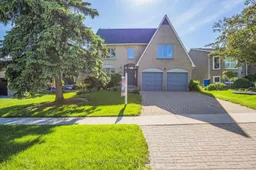 36
36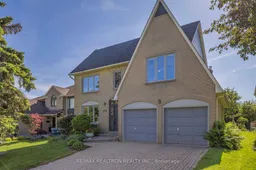 36
36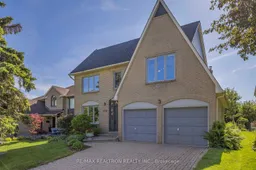 36
36Get up to 1% cashback when you buy your dream home with Wahi Cashback

A new way to buy a home that puts cash back in your pocket.
- Our in-house Realtors do more deals and bring that negotiating power into your corner
- We leverage technology to get you more insights, move faster and simplify the process
- Our digital business model means we pass the savings onto you, with up to 1% cashback on the purchase of your home
