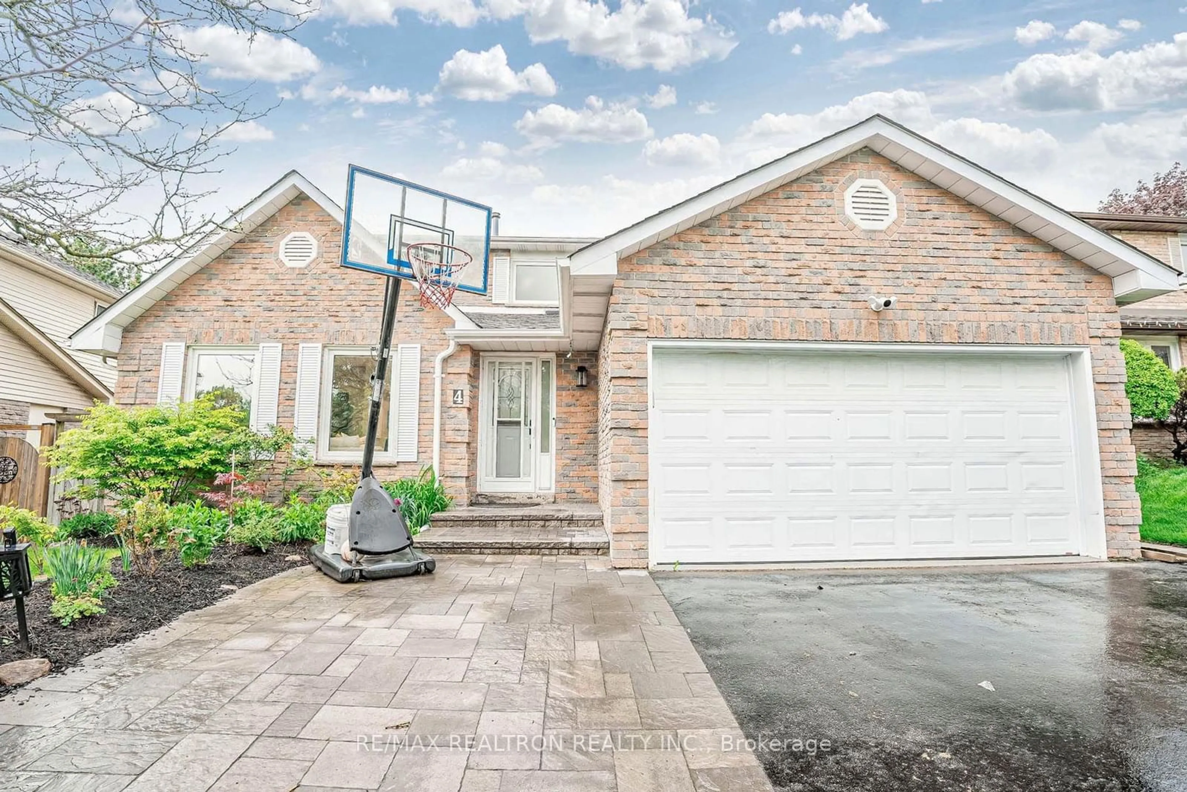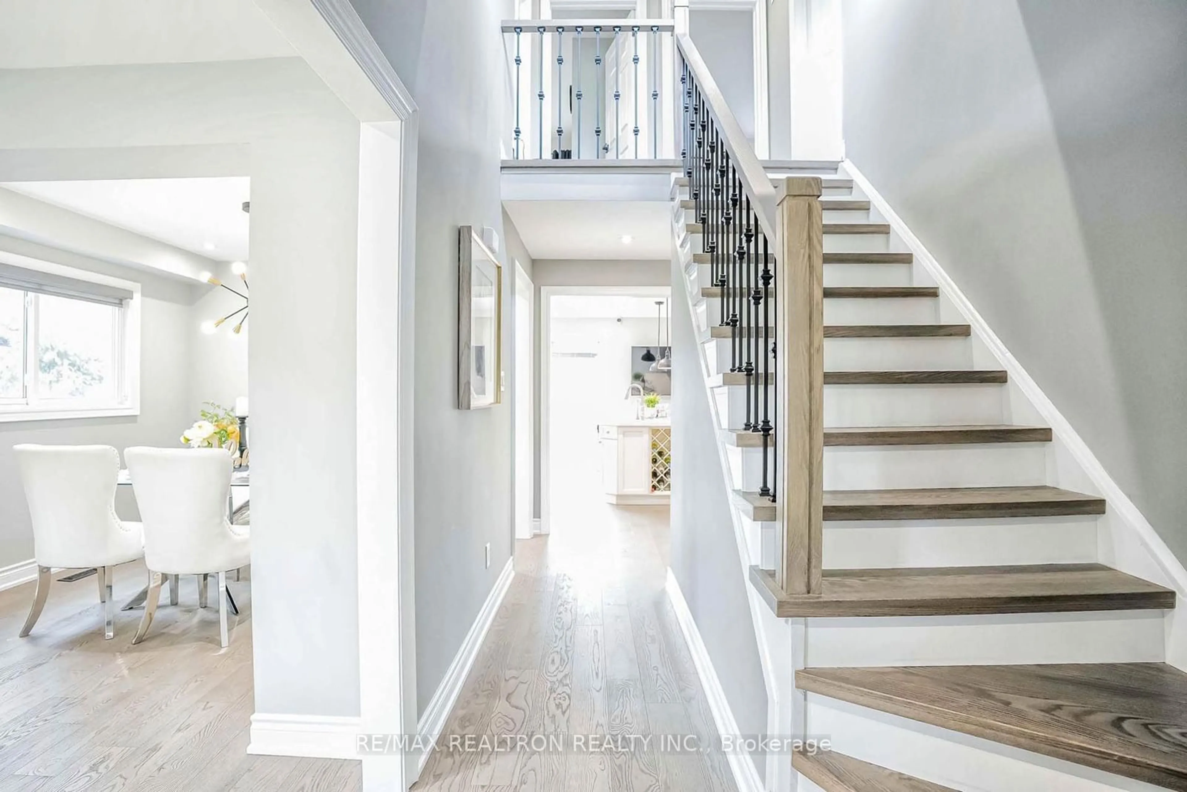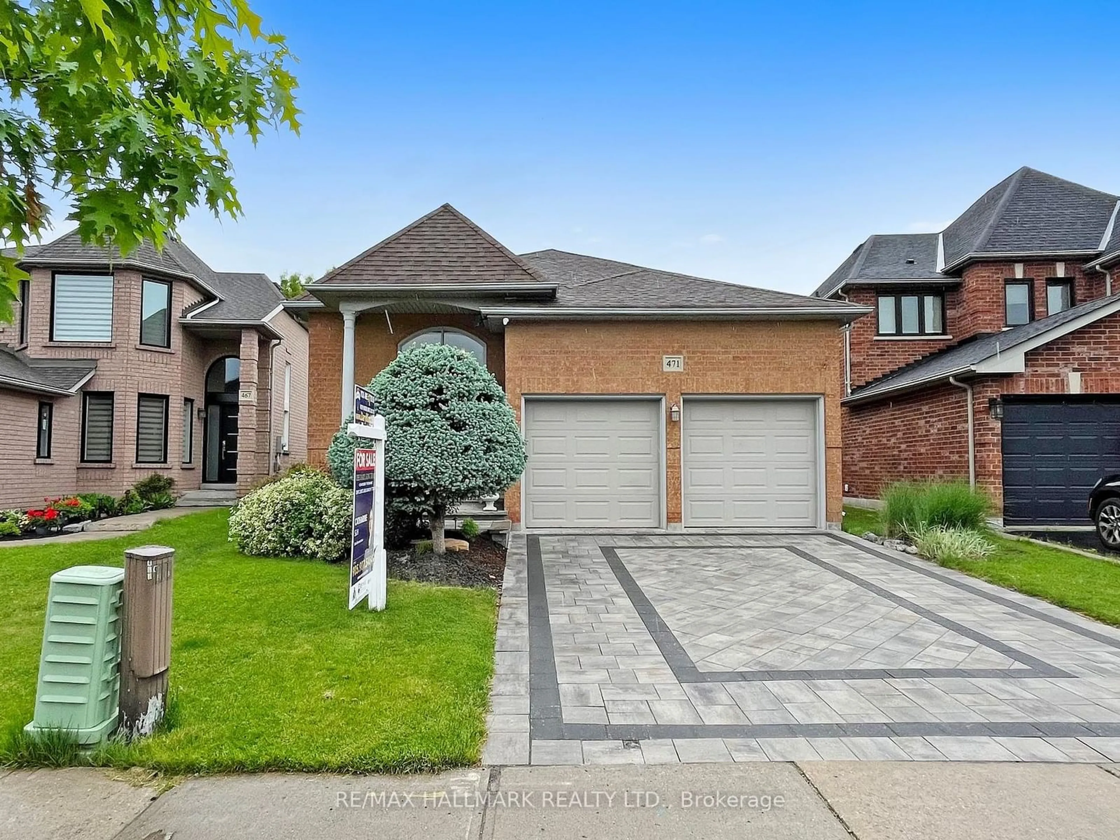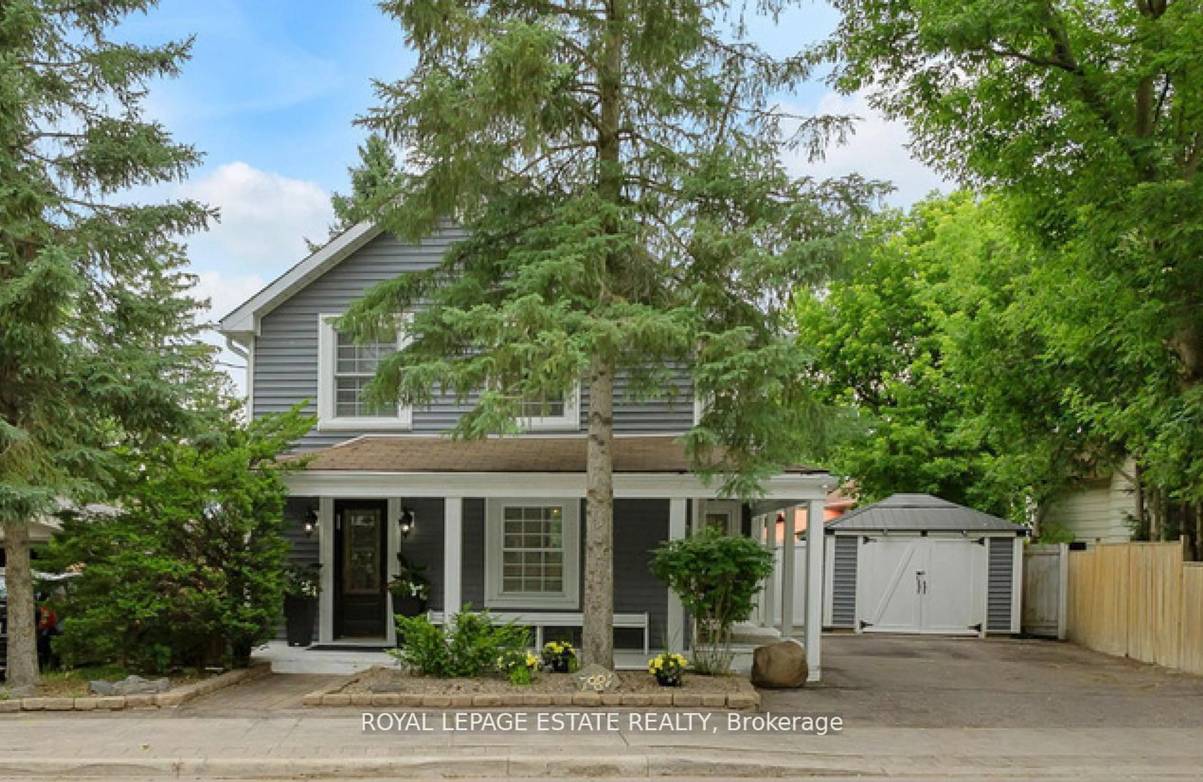4 Manning Cres, Newmarket, Ontario L3Y 6H4
Contact us about this property
Highlights
Estimated ValueThis is the price Wahi expects this property to sell for.
The calculation is powered by our Instant Home Value Estimate, which uses current market and property price trends to estimate your home’s value with a 90% accuracy rate.$1,338,000*
Price/Sqft-
Days On Market35 days
Est. Mortgage$5,540/mth
Tax Amount (2024)$5,256/yr
Description
Discover Tranquility In This Inviting Newmarket Home, Boasting 3 Bedrooms, 4 Bathrooms, And A Host Of Modern Conveniences. Equipped With Smart Home Technology, Each Corner Exudes Contemporary Comfort. Enjoy The Spaciousness Of The Bedrooms And The Sleek Design Of The Four Bathrooms. Step Outside Onto The Composite Deck, A Perfect Spot For Morning Coffees Or Evening Gatherings. And When The Sun Beckons, Take A Dip In The Heated Pool, Your Private Oasis Awaiting Summer's Embrace. Newly Laid Hardwood Floors Throughout The Main And Second Floors Add A Touch Of Elegance, Enhanced By Energy-Efficient LED Potlights, Ensuring Both Style And Sustainability. Nestled On A Quiet Street Yet Close To Parks, Schools, And Amenities, This Home Offers Both Serenity And Convenience. Don't Let This Opportunity Slip Away Seize Your Slice Of Newmarket Paradise Today!
Upcoming Open House
Property Details
Interior
Features
Main Floor
Family
4.17 x 2.91Hardwood Floor / Fireplace / Combined W/Dining
Living
4.27 x 3.25Hardwood Floor / Combined W/Kitchen / Large Window
Dining
3.10 x 2.97Hardwood Floor / Open Concept / Large Window
Laundry
3.00 x 3.00Ceramic Floor / Led Lighting / Access To Garage
Exterior
Features
Parking
Garage spaces 2
Garage type Attached
Other parking spaces 5
Total parking spaces 7
Property History
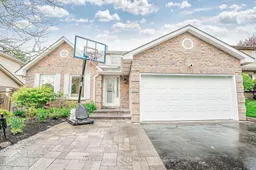 35
35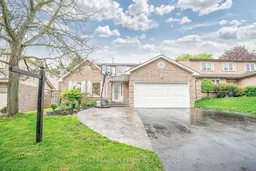 40
40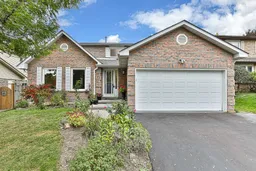 28
28Get up to 1% cashback when you buy your dream home with Wahi Cashback

A new way to buy a home that puts cash back in your pocket.
- Our in-house Realtors do more deals and bring that negotiating power into your corner
- We leverage technology to get you more insights, move faster and simplify the process
- Our digital business model means we pass the savings onto you, with up to 1% cashback on the purchase of your home
