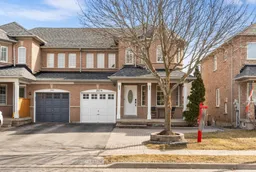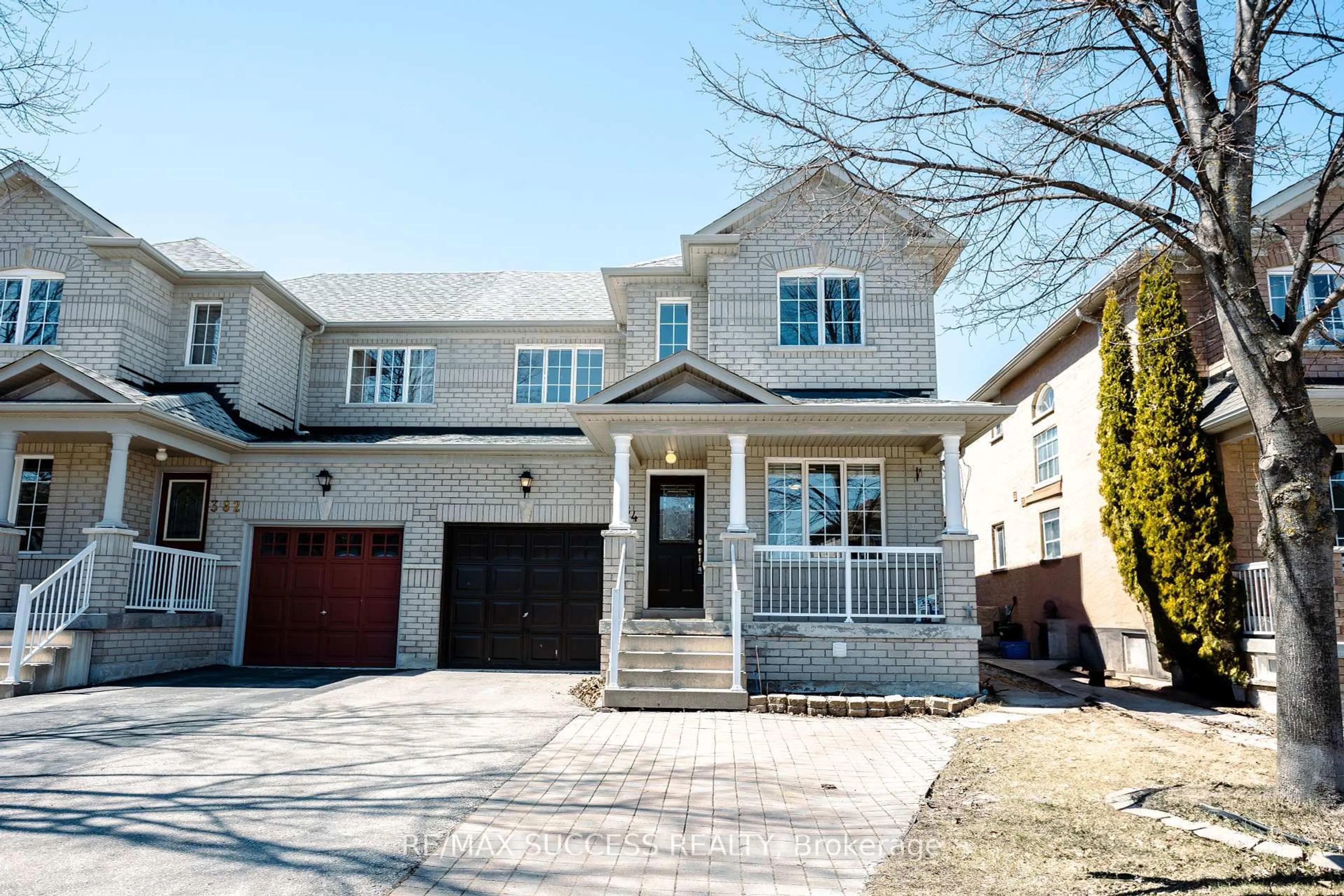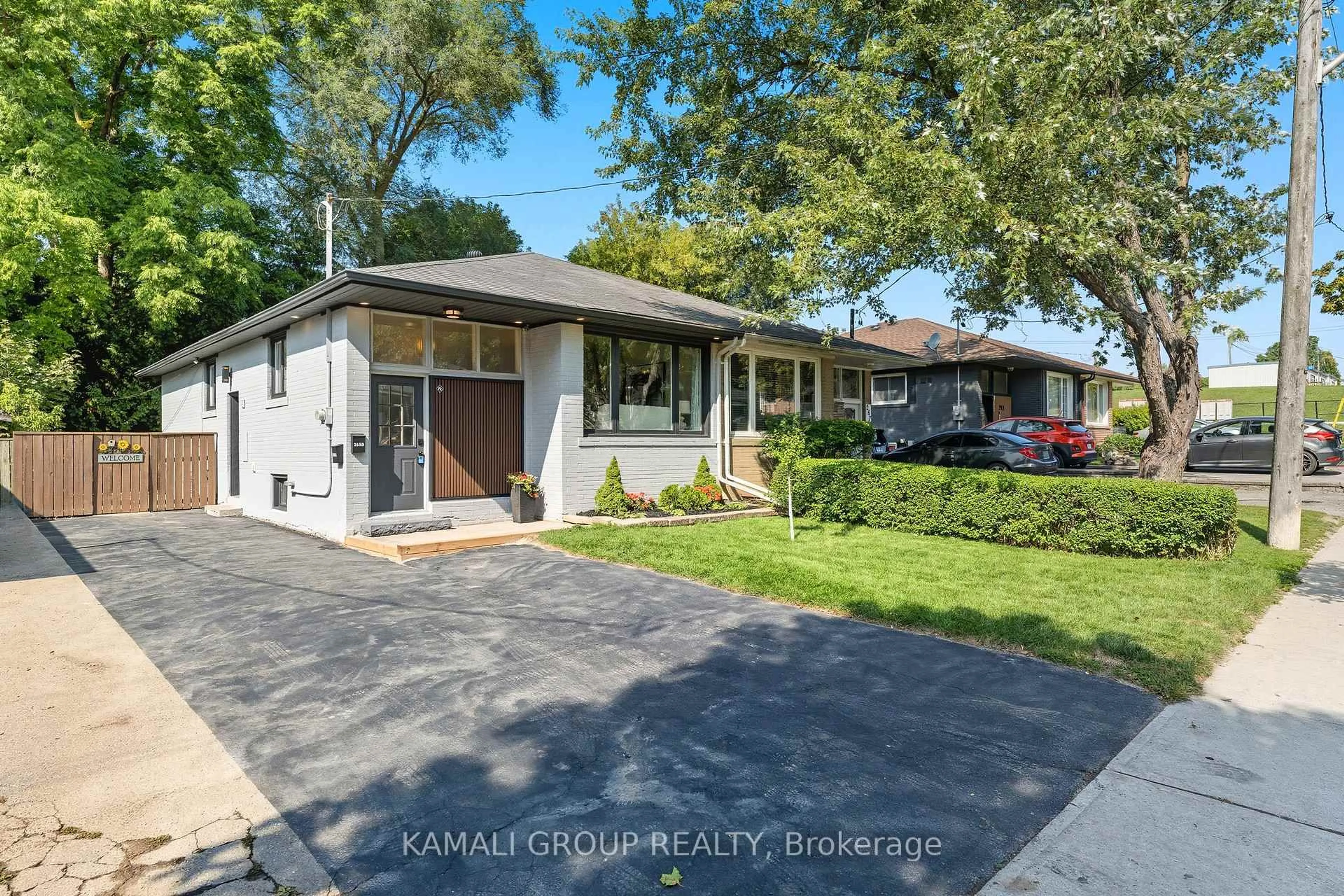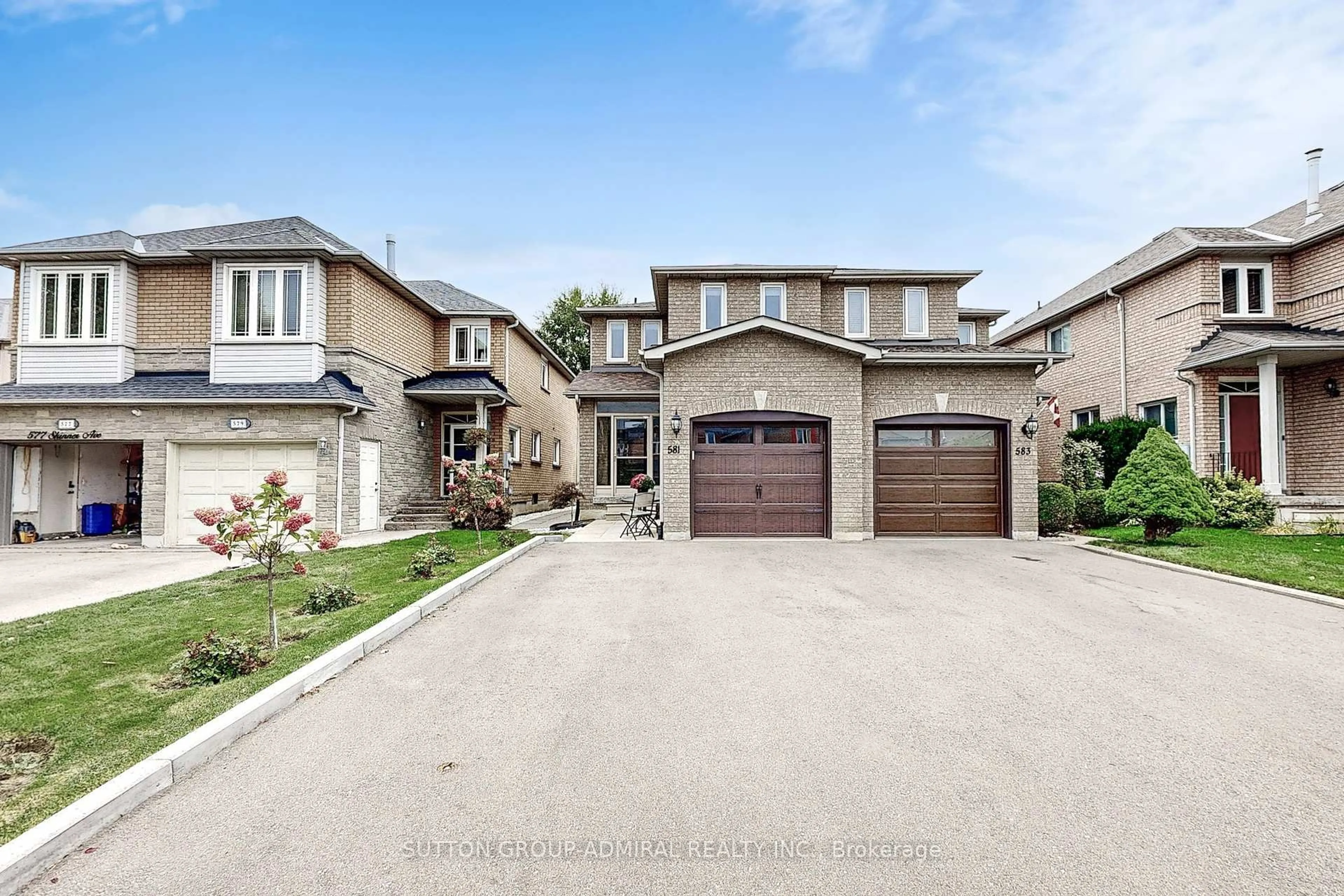Fully Renovated Home with Legal Walk-Out Basement Apartment (ADU)! Welcome to 397 Marble Pl, Newmarket, a fully renovated 3-bedroom semi-detached home in the prestigious Woodland Hill Community, offering 2,000+ SQFT of luxury living space (including the basement)! This Stunning property features a registered legal walk-out basement apartment (ADU), providing guaranteed legal rental income. Designed with modern elegance, the home boasts an open-concept layout, smooth ceilings, stylish pot lights, and brand-new hardwood floors throughout. The luxury Custom kitchen with quartz countertops & backsplash & Samsung stainless steel appliances (most brand new!). Upstairs, you'll find 3 spacious bedrooms, 2 full bathrooms, and a convenient second-floor laundry, maximizing comfort and functionality. The walk-out basement ADU offers a private entrance, 1 bedroom, a full kitchen, a new bathroom & its own laundry, making it perfect for rental income or multi-generational living. Additional upgrades include a new 200-amp breaker panel, EV Charger wiring, a brand-new interlocked backyard, a new furnace & much more... Prime Location-just steps from top-rated Schools, parks, public transit, Upper Canada Mall, Costco, and Walmart-this move-in-ready home is an exceptional opportunity for both homeowners and investors, offering monthly legal income or positive cash flow in a high-demand rental market. Don't miss out!
Inclusions: 2 Stoves, 2 Fridges, 2 Washers & Dryers, Microwave, dishwasher, garage door opener, Furnace & A/C
 13
13





