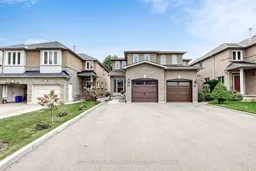Welcome to Your Dream Home in Stonehaven, Wyndham, Gorgeous Renovated 3-Bedroom Semi-Detached Prime Location Move-In Ready Step into this beautifully renovated 3-bedroom semi-detached home nestled in the highly sought-after Stonehaven community of Wyndham. Perfectly designed for modern living, this home offers a seamless blend of style, comfort, and functionality inside and out. Curb Appeal & Outdoor Living The beautifully landscaped front yard features new trees and thoughtfully selected plants, complemented by an extended driveway that comfortably fits four vehicles. The backyard is a private oasis complete with low-maintenance artificial grass, elegant seating areas, and a perfect space to relax or entertain with a glass of wine in hand. Main Floor, Bright & Open Concept Living The welcoming open-concept layout features a spacious family-sized kitchen and dining area, ideal for hosting memorable dinners with family and friends. Walk out directly from the dining area to your serene backyard truly an entertainers dream. Second Floor Comfortably Appointed Bedrooms Upstairs offers three well-sized bedrooms with excellent layout and natural light, providing peaceful retreats for everyone in the family. Stylish Staircase & Lower Level The custom-renovated staircase ties the open-concept design together beautifully. Downstairs, the professionally finished basement adds incredible value with an open concept layout, a cozy family room, cold cellar, double closets for extra storage, and a fully renovated combined laundry and bathroom space complete with sleek sliding doors. Premium lot in a prime location, Move-in ready condition, Thoughtfully updated throughout. Includes feature sheet and detailed layout (see attached). Dont miss this one!
Inclusions: Fridge, Stove, Dishwasher, Microwave Hood Fan, Washer, Dryer, Garage Door opener, All Window Coverings, All Electric Light Fixtures, Air Conditioner
 41
41


