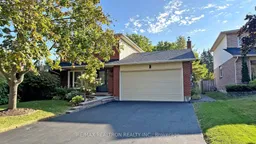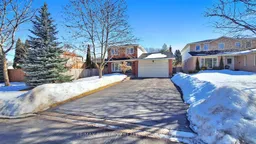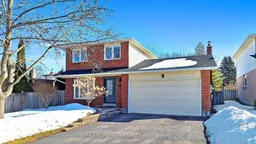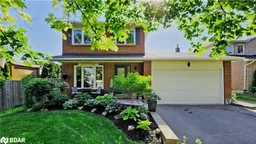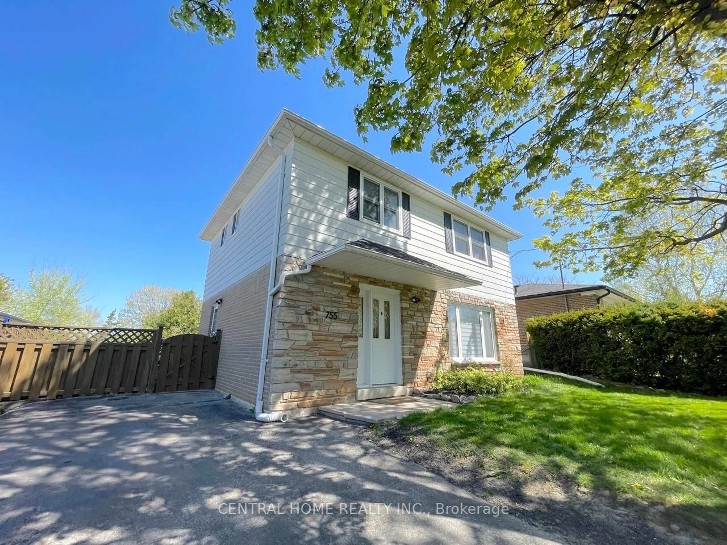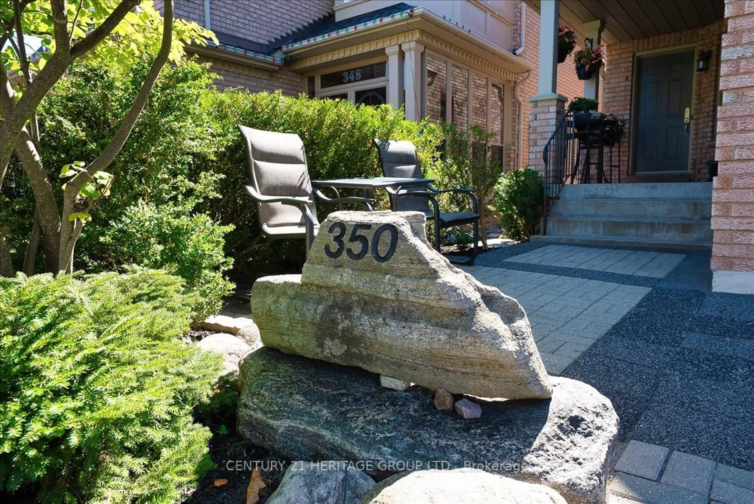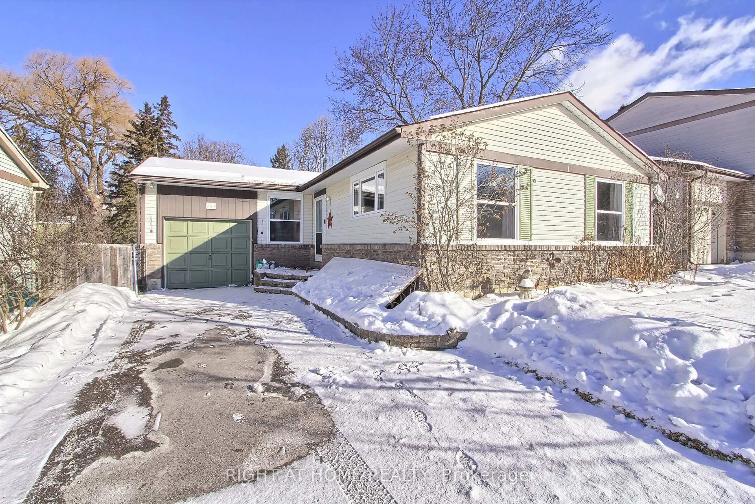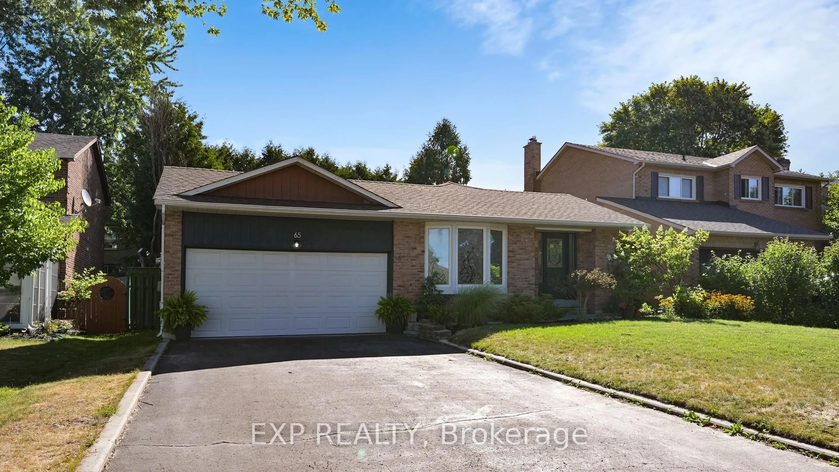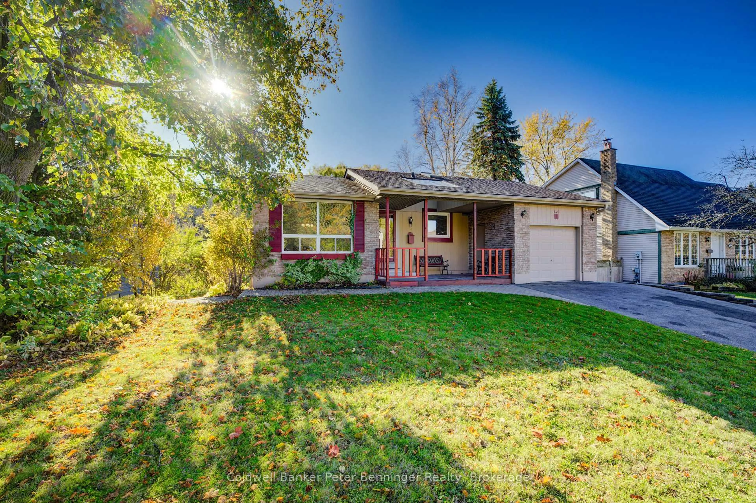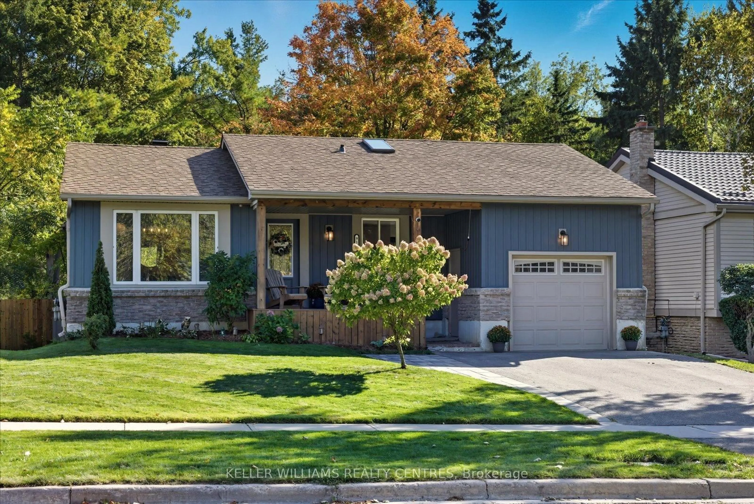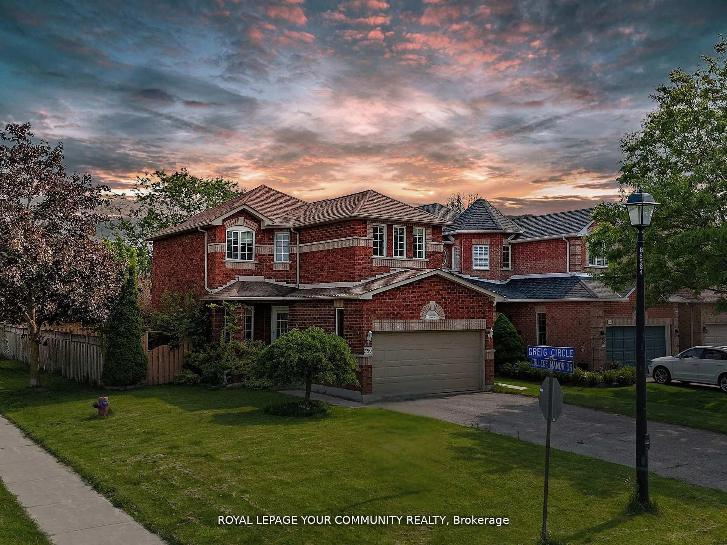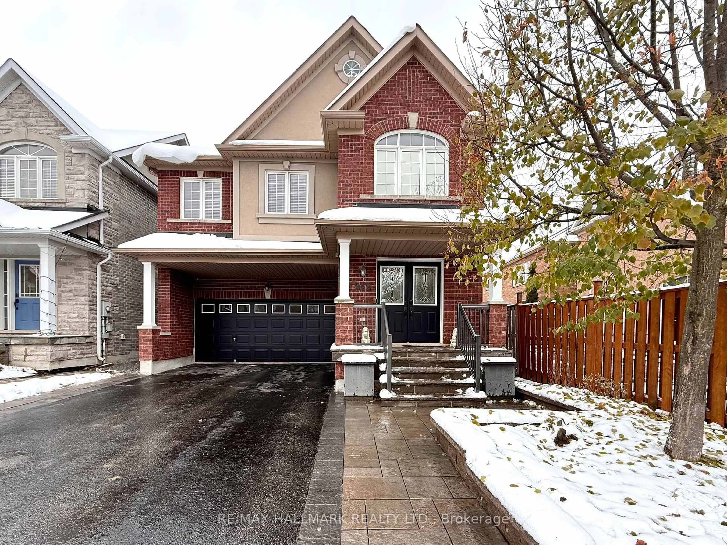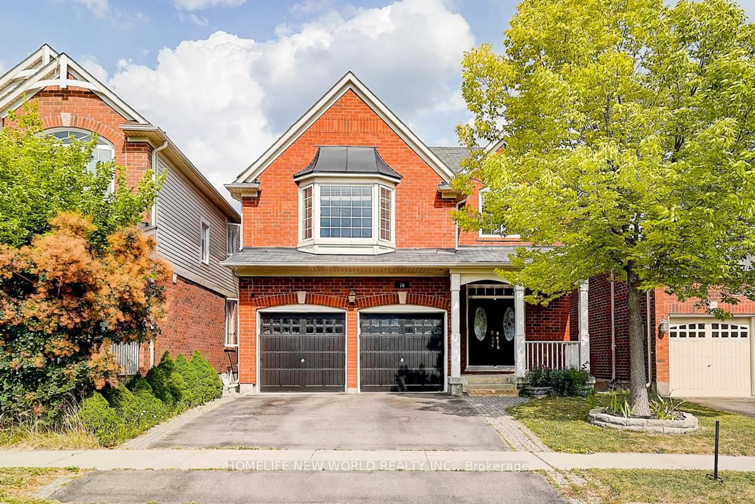Discover your dream home in a quiet, family and friendly area in Bristol- London Community, a perfect home for family! This beautiful home offers the spacious eat-in open concept kitchen, featuring granite countertops and plenty of cabinetry along with Stainless Steel appliances and Natural Gas range ideal for cooking. The inviting family room boasts a cozy wood fireplace and throughout pot lights with a large window, creating the perfect ambiance for relaxation. Step outside to the massive porch at the front and a private backyard with mature trees, a great spot for summer BBQs, gardening, or simply unwinding. This home also features a convenient double car garage with a private driveway can fit 6 cars in, motorized blinds with remote control and HUB to operate on wifi.Located close to the Go Station, HWY 404 & 400, Bathurst St. which easily connects you to the North or the South, it is very convenient with all the amenities, Public Schools, Upper Canada Mall, grocery stores and much more all around you!***Windows & doors 2022, Furnace, 2022, Roof 2022, Laundry 2022, No Rental Item***
Inclusions: All Electrical Light Fixtures, Kitchen Appliances (Stove, Dishwasher, Fridge), Laundry in the basement, all windows covering with remotes and HUB.
