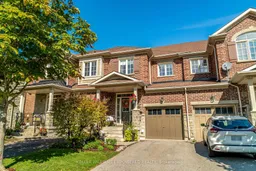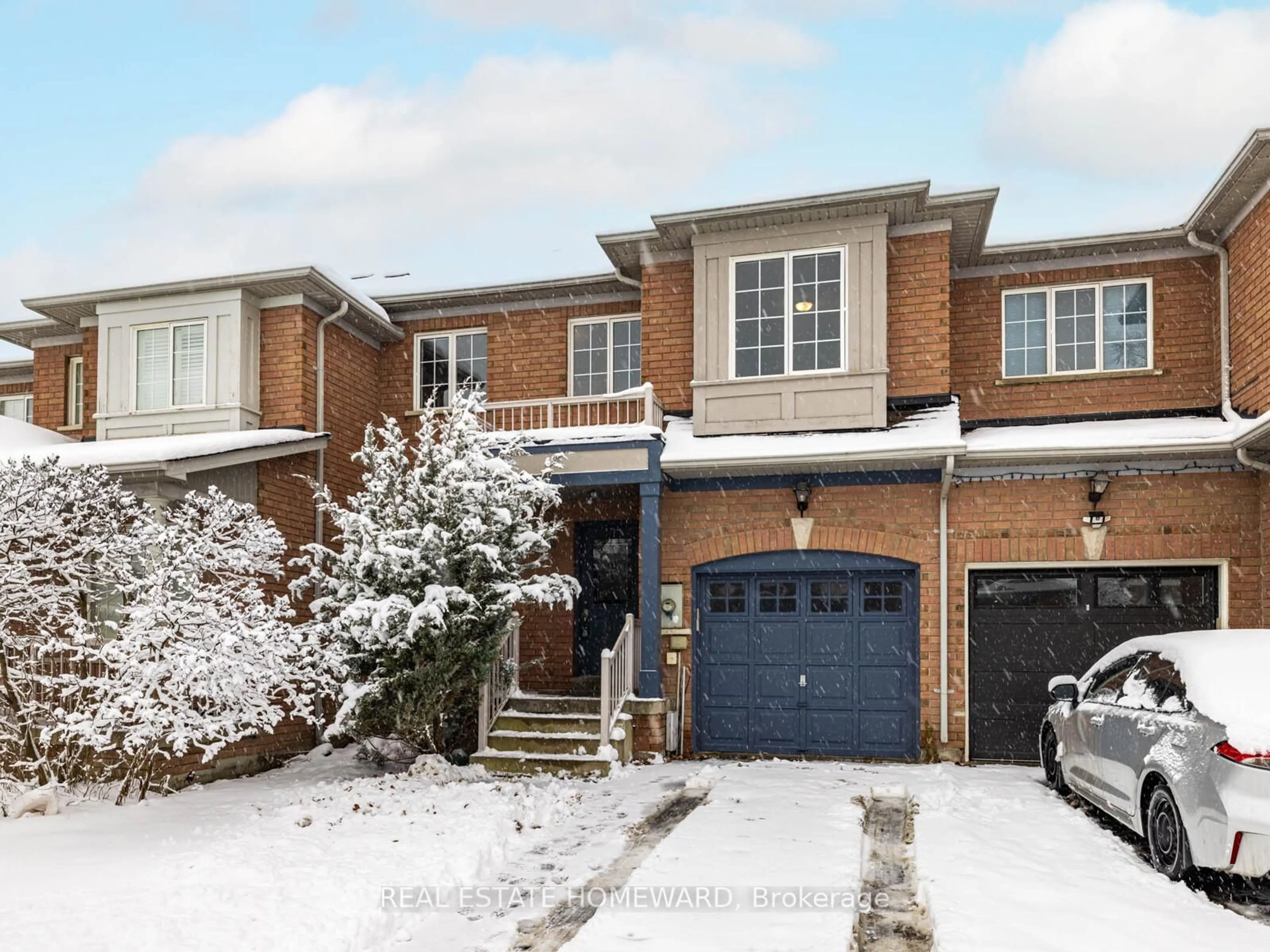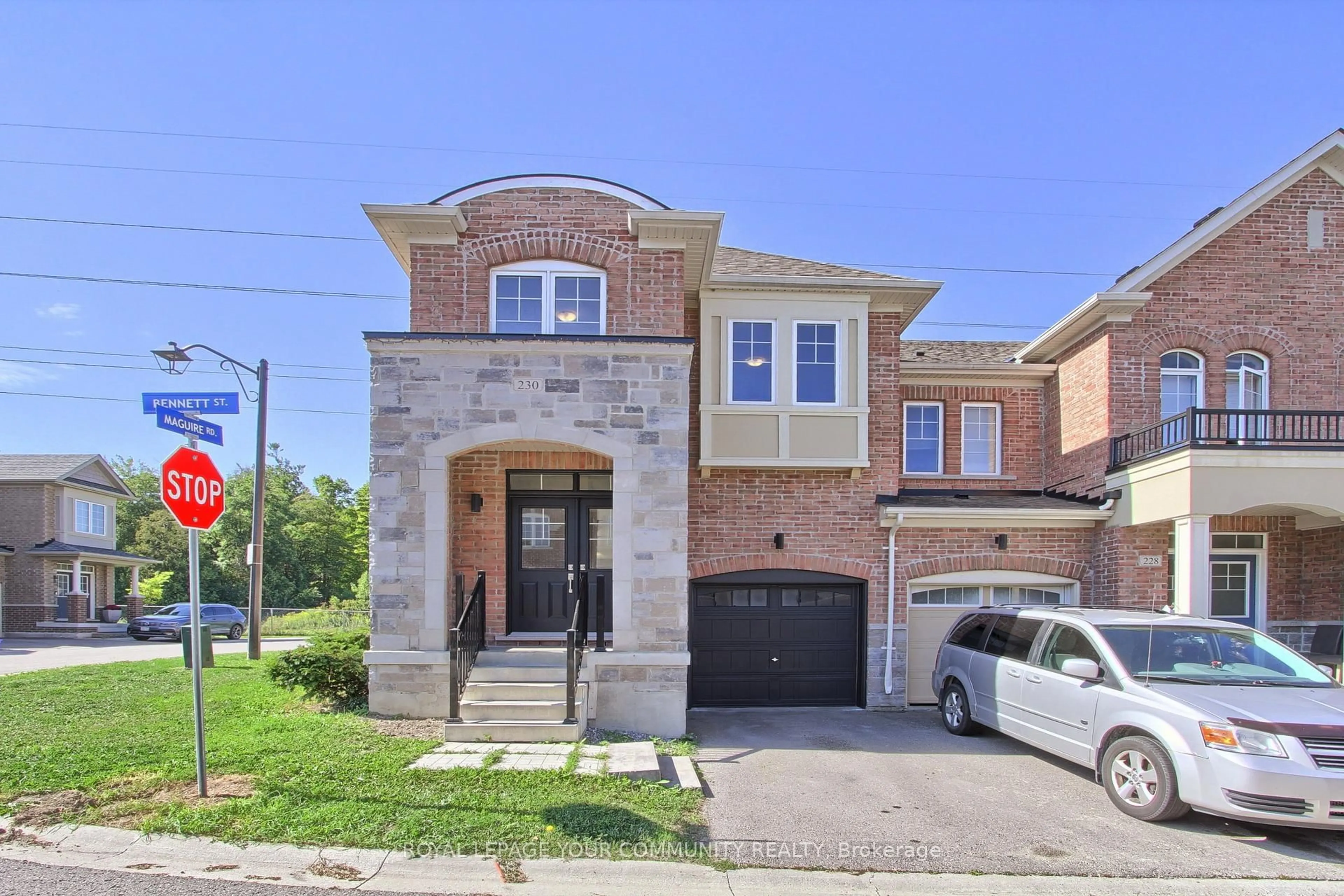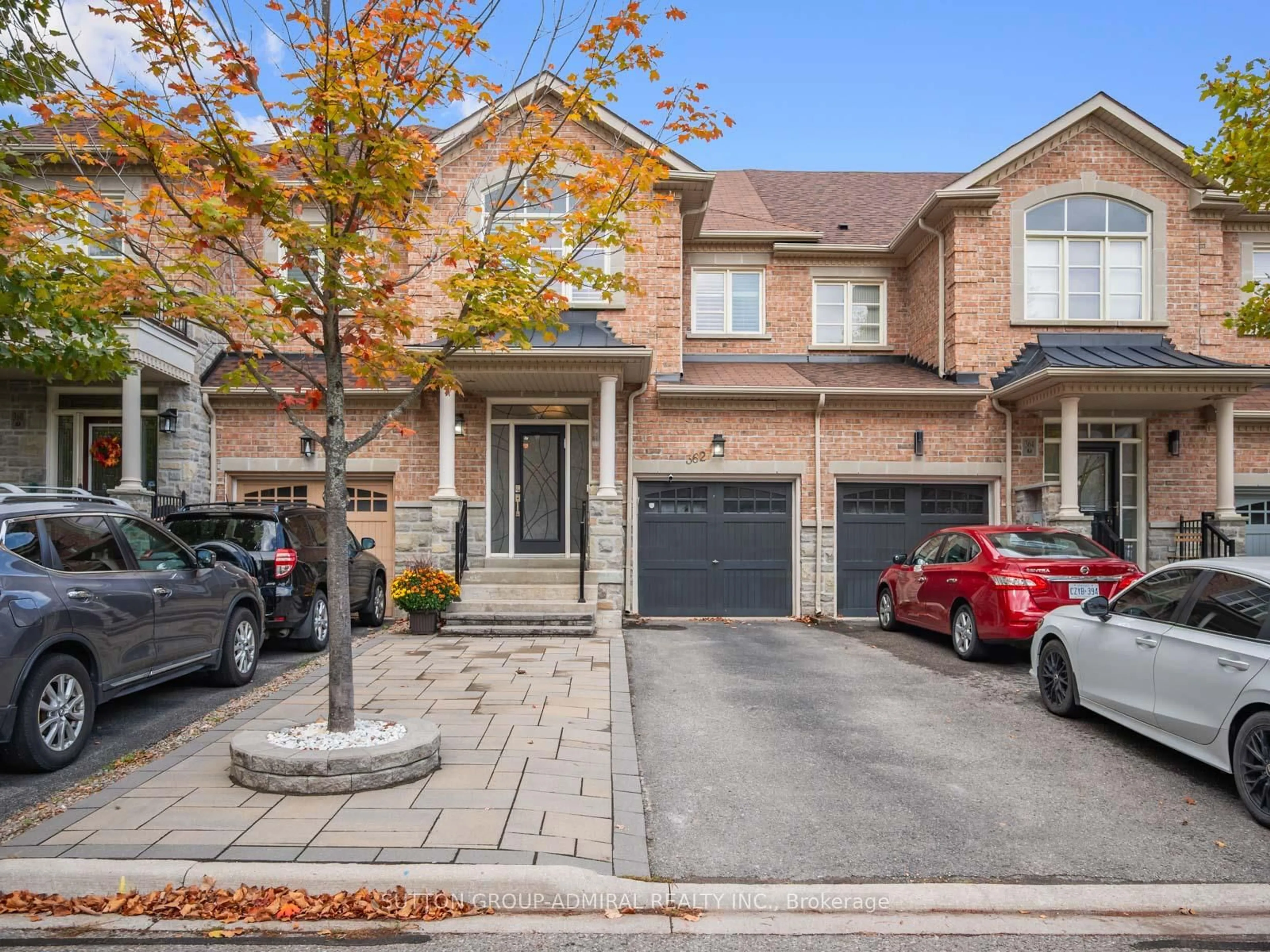If you're looking for one of Newmarket's finest townhomes, you're looking in the right place: 372 William Dunn Crescent is an immaculate home located on one of Newmarket's favourite streets! Filled with upgrades, you're treated to a turnkey home with hardwood flooring throughout, numerous pot lights, crown moulding, and a fully finished basement equipped with ample storage, a media room, and even an oversized laundry room. Upstairs, you can enjoy 3 spacious bedrooms each with ample closet space, and a stunningly refreshed primary en-suite equipped with new cabinetry, plumbing fixtures and ceramic tile! William Dunn Crescent is one of Newmarket's most desirable streets for a reason: not only is it a quiet, tree-lined crescent that offers privacy and safety, you are treated with exceptional access to every local amenity - from great shopping and transit, to parks and trails, and even walking distance to both public elementary and high schools! This is a rare opportunity to be on one of the best streets in the area. Freehold townhome with no POTL or Condo Fees!
Inclusions: All Electrical Light Fixtures, Stainless Steel Frigidaire Professional Appliances (Fridge/Freezer, Dishwasher, Microwave/Hood Fan, Range/Oven), All Window Coverings not mentioned in exclusions, Laundry Washer and Dryer, Garage Door Opener and 2 Remotes.
 29
29





