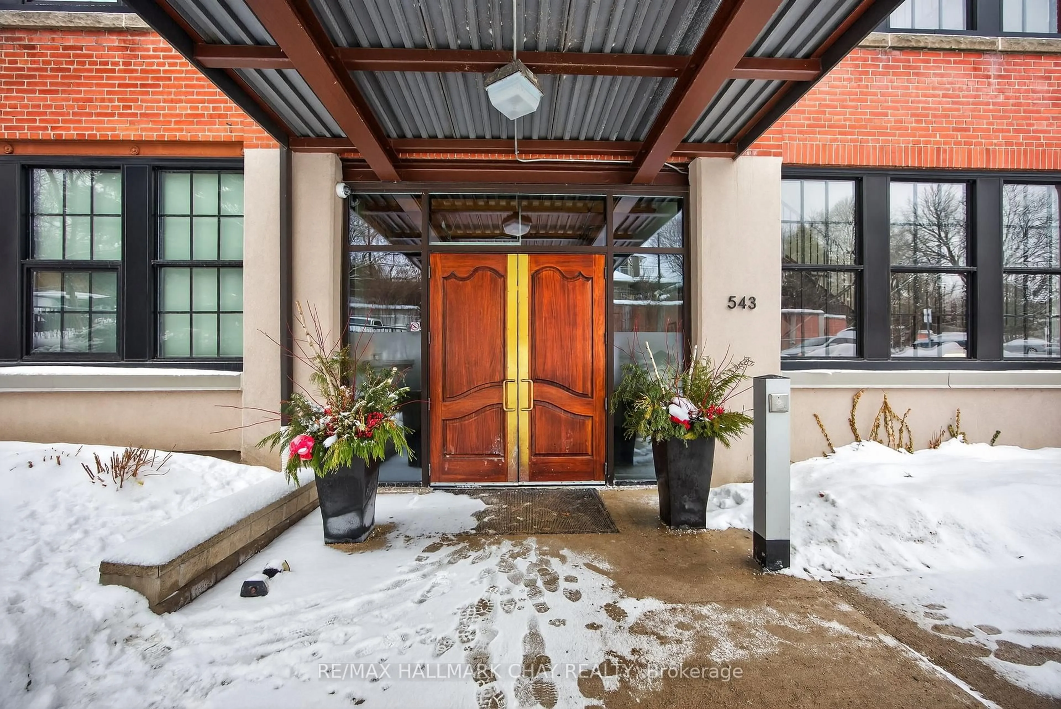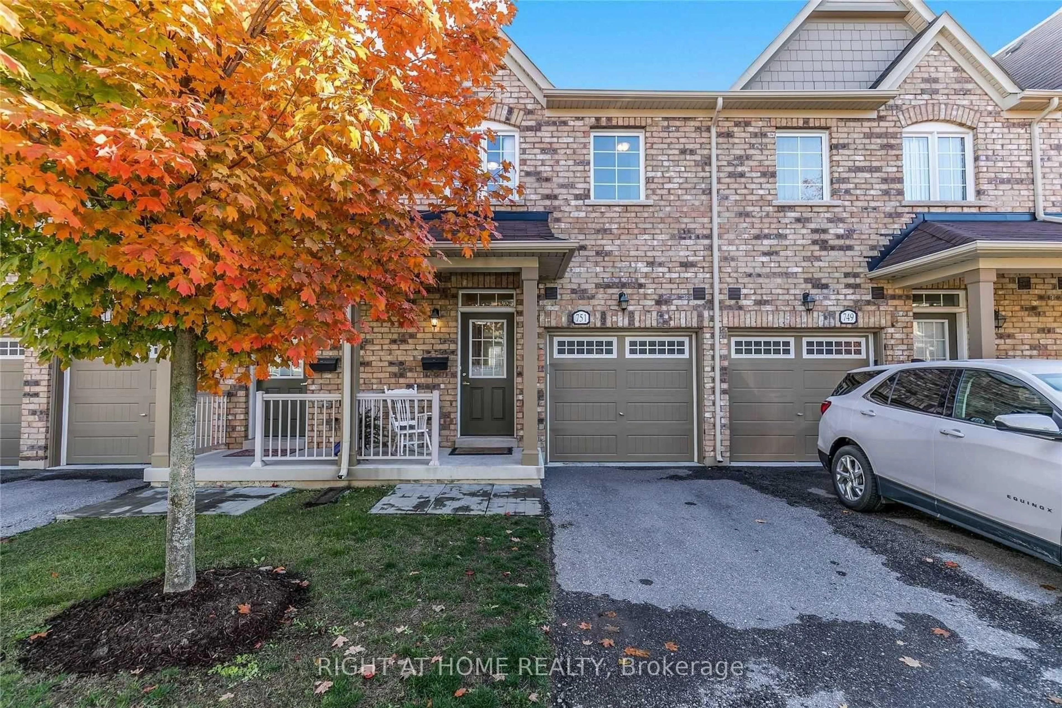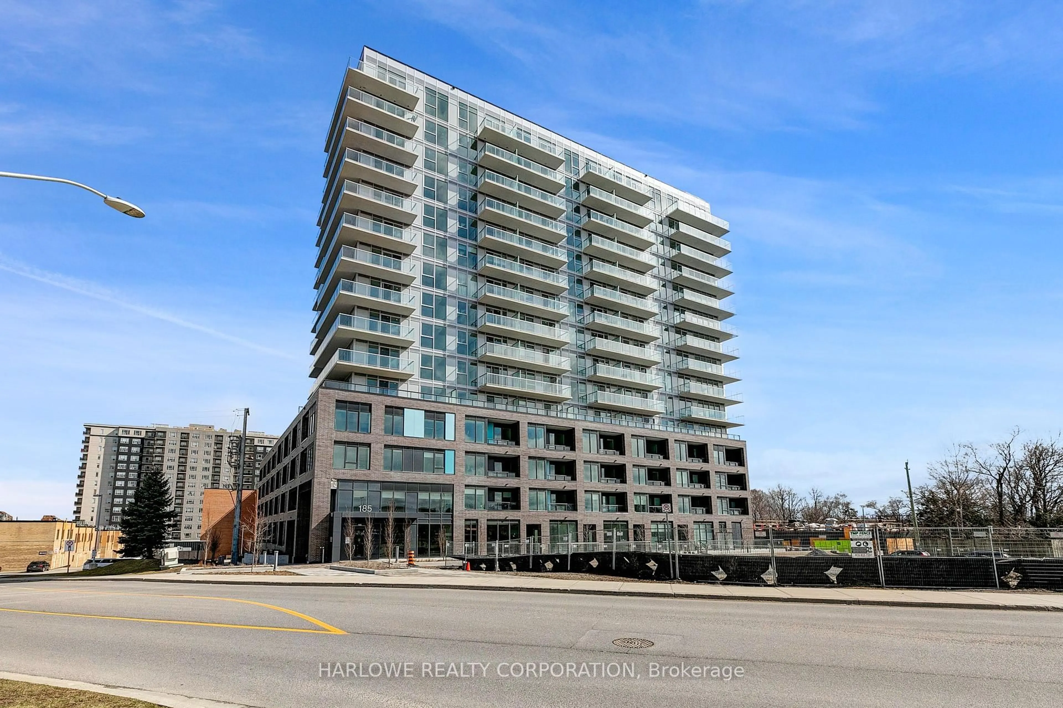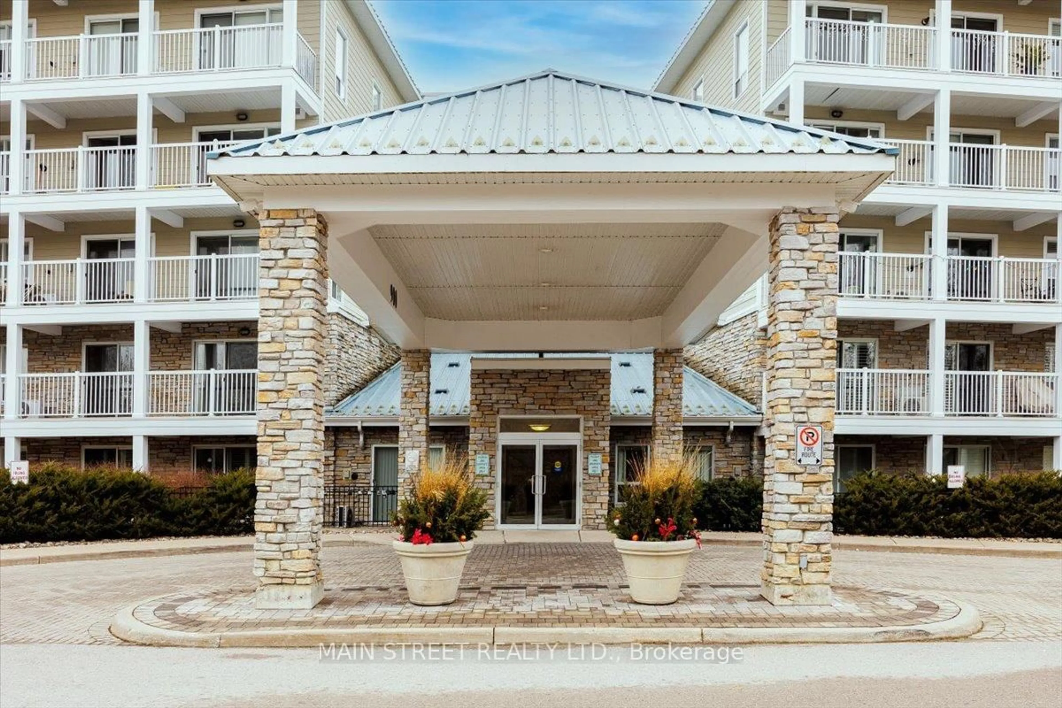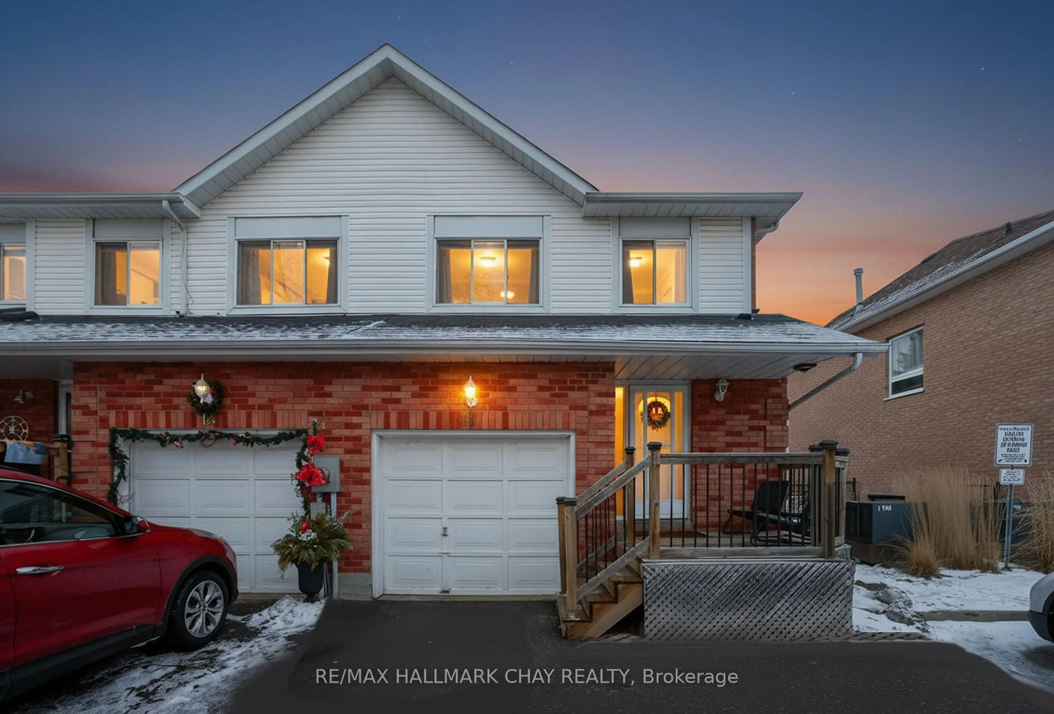RENOVATED End-Unit & Ravine Lot***** Endless Charm! Welcome to 359 Riddell Court, a beautifully renovated, turnkey end-unit townhome perfectly situated on a quiet, private court. Backing onto a tranquil river and lush greenbelt, this home offers peace, privacy, and nature right at your doorstep. A truly rare feature: no rear neighbours! Professionally landscaped both front and back, the curb appeal is just the beginning. The backyard is an entertainers dream, featuring a newer, oversized deck and a large garden shed/workshop, perfect for additional storage or an ideal space for hobbies and projects. Parking is effortless with a private driveway and additional space in the garage. A large, fully enclosed front porch adds both function and style, offering extra storage and year-round convenience. Step inside to a spacious foyer that opens into a stunning, open-concept main floor, filled with natural light from a large bay window. The living and dining areas feature a modern fireplace, hardwood flooring, and pot lights, flowing seamlessly into the newly upgraded kitchen. The kitchen is complete with a walk-in pantry room, ideal for large families or anyone who loves to cook and needs extra storage. Direct garage access from the main floor adds to the practicality of this well-designed home. Upstairs, you'll find three generously sized bedrooms, including a primary suite with a walk-in closet equipped with built-in organizers. All 3 bathrooms have been recently renovated to a high standard, with the second-floor and basement bathrooms featuring heated floors, wow! The fully finished basement offers incredible additional living space, complete with a large open recreation area, pot lights, an egress window for added light and fire safety, and a 3-piece ensuite.Perfect as a private guest suite, man cave, or home office. Located just minutes from top-rated schools, parks, shopping, banks, and all essential amenities, this home blends modern living with natural surroundings
Inclusions: All Washrooms Fully Renovated in 2025y 2nd floor and Bsmt Baths with Heated Floors! 2025y. A/C 2017y, Furnace 2017, Garden Deck + Newer Shed 2024y, Kitchen Appliances 2022y S/S Stove, S/S R-hood, S/S Dishwasher, Washer/Dryer. Roof 8 years, New Lights, Sliding doors 2023. Hot Water Tank Is Owned.
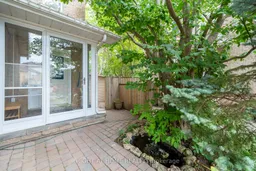 44
44


