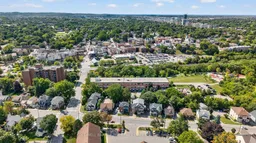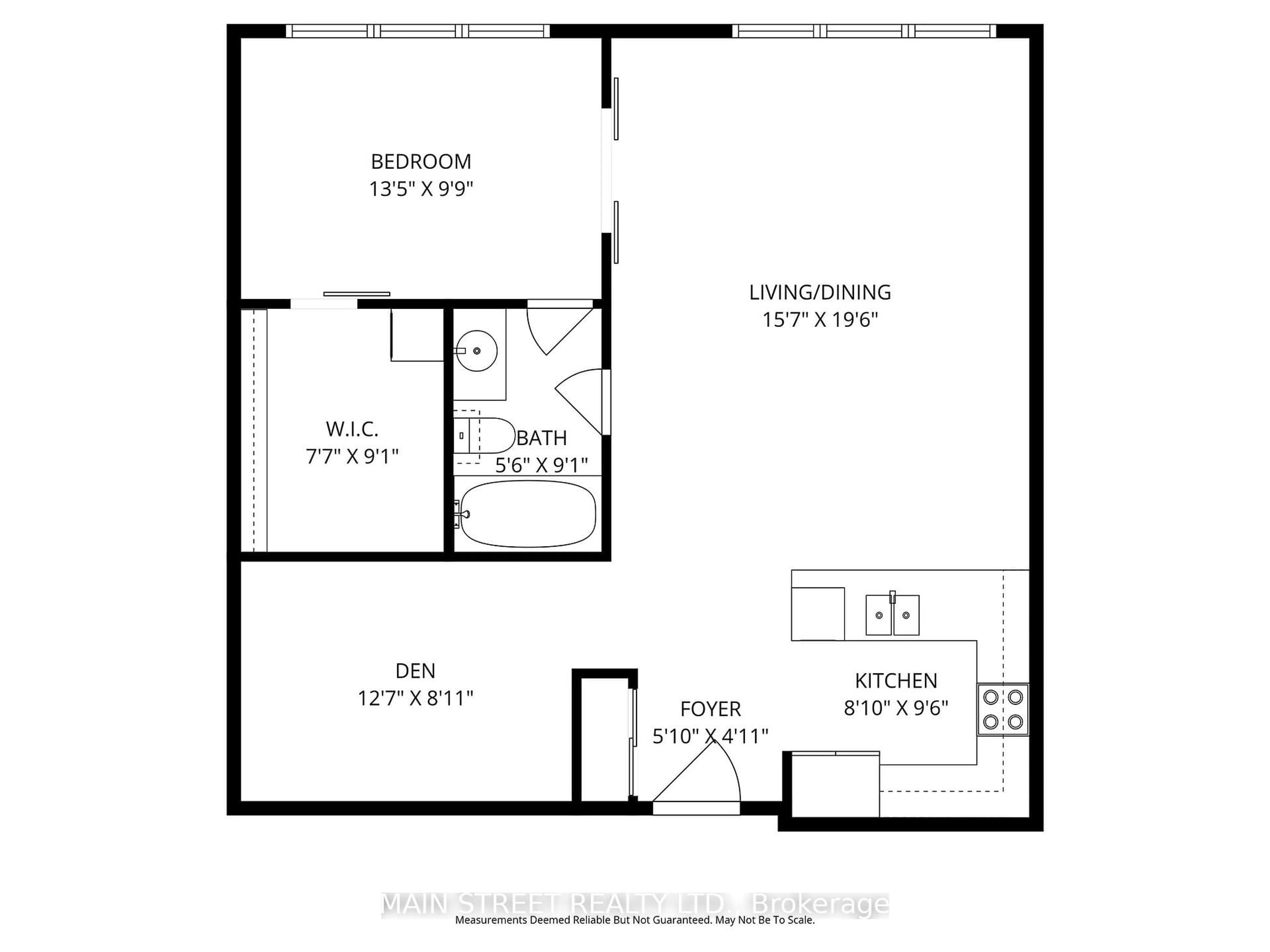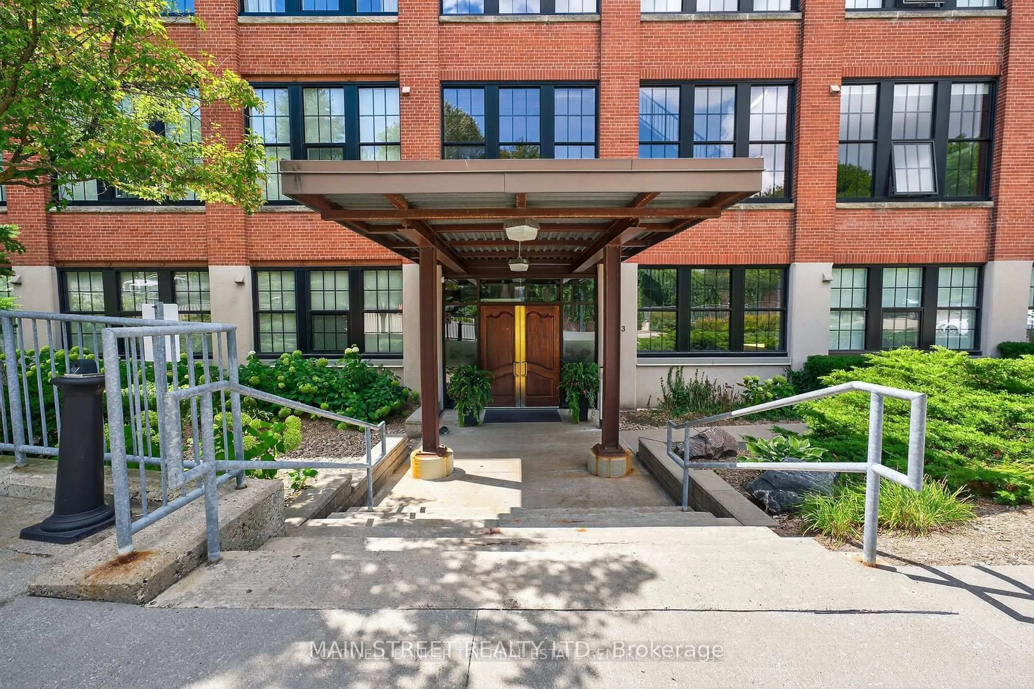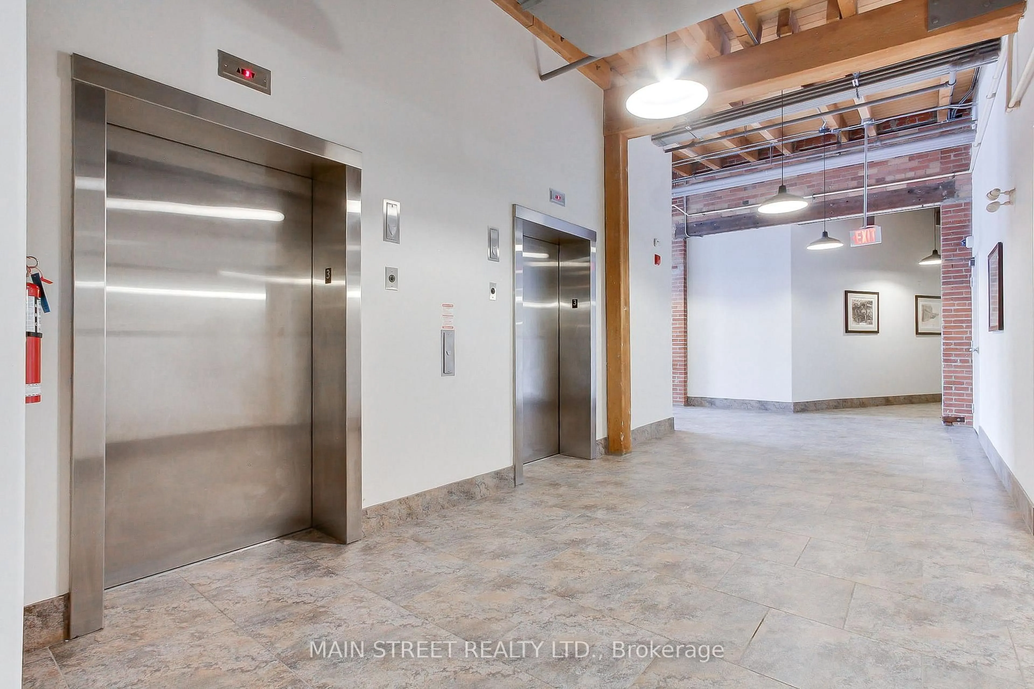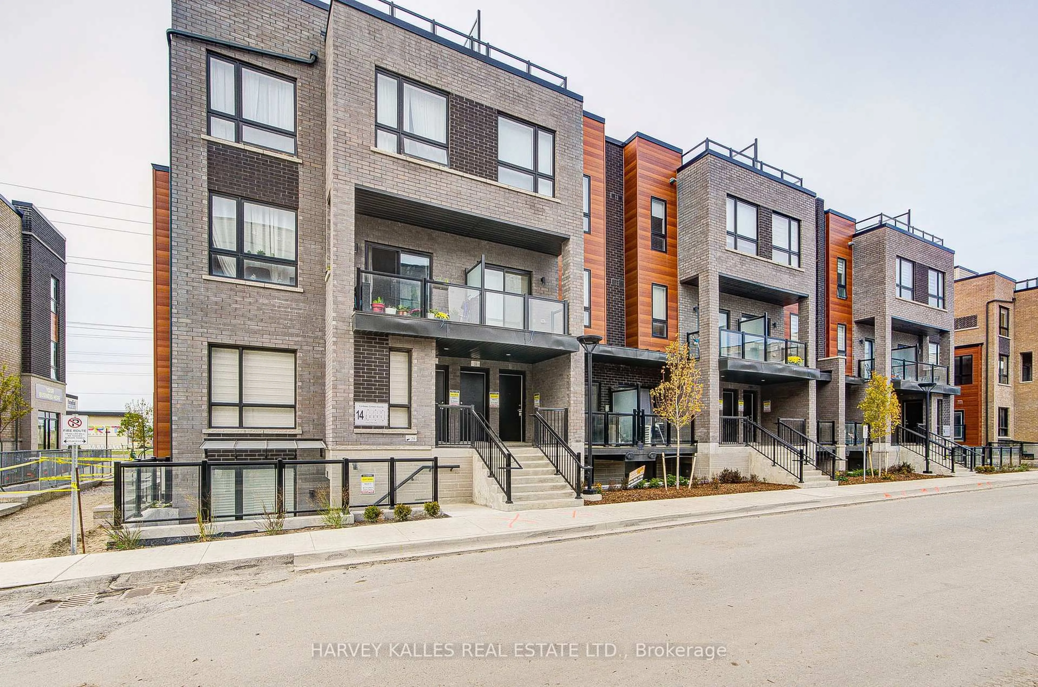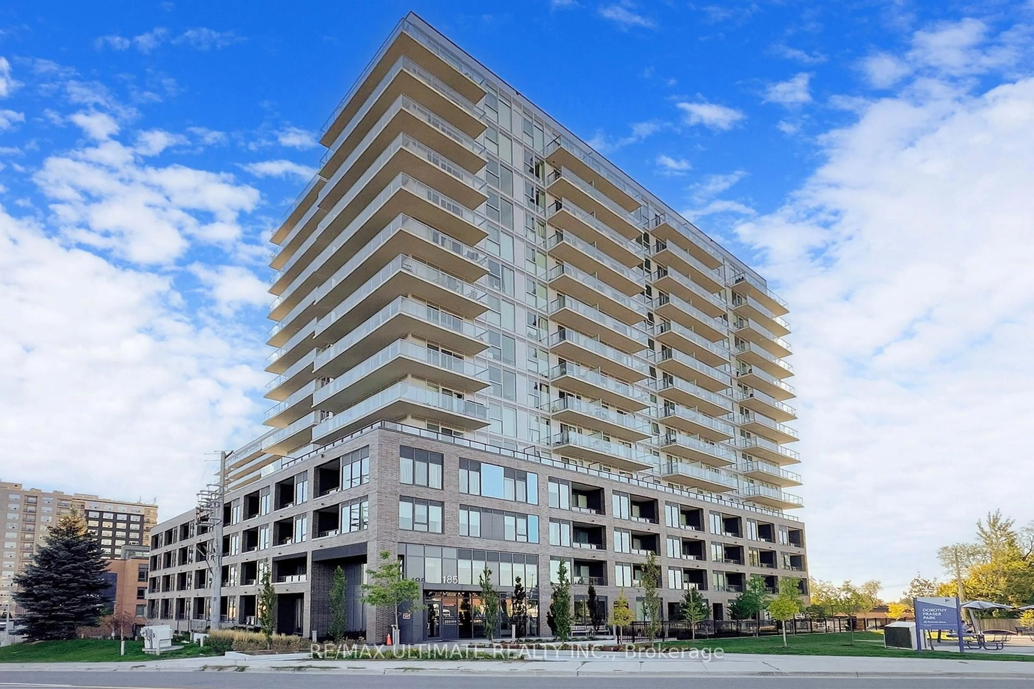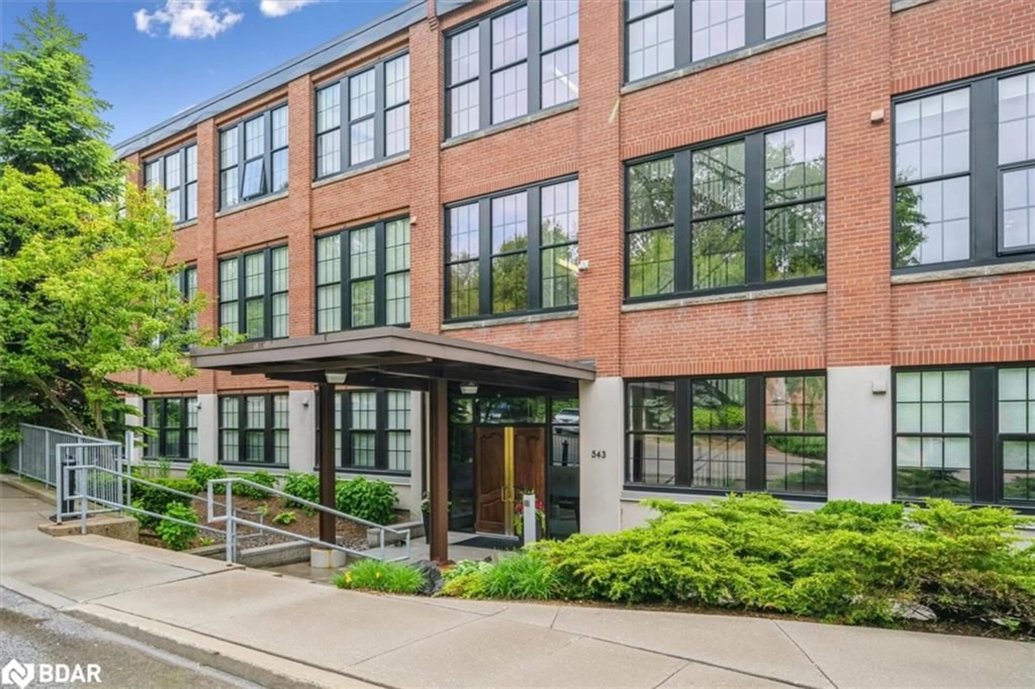543 Timothy St #318, Newmarket, Ontario L3Y 1R1
Contact us about this property
Highlights
Estimated valueThis is the price Wahi expects this property to sell for.
The calculation is powered by our Instant Home Value Estimate, which uses current market and property price trends to estimate your home’s value with a 90% accuracy rate.Not available
Price/Sqft$786/sqft
Monthly cost
Open Calculator
Description
Welcome to Unit 318 at 543 Timothy Street - a rare top-floor loft offering style, space, and privacy in one of the area's most desirable boutique buildings. This bright and airy residence features soaring ceilings higher than the other two floors, expansive windows, and an open-concept layout designed for modern living. The sleek kitchen flows seamlessly into the living and dining area, making it perfect for entertaining or relaxing at home. Enjoy the tranquility of a top-floor setting with no neighbours above, generous natural light throughout the day, and contemporary finishes that give the space a sophisticated urban feel. Ideally located close to Main St and the Riverwalk Commons with Top shelf bars, restaurants, parks and transit, this loft delivers the perfect blend of convenience and lifestyle. Within a one minute walk to the farmers market and concerts in the Riverwalk. Upgraded black interior windows with 2 parking spots one underground and one surface. Included in the the maintenance fee is heat, hydro, water, sewage, cable including crave and high speed internet. If you look at the individual costs of those items you will find value. New windows were installed last year, and included in the maintenance fee is $247.02 to pay remaining balance on loan over approx 4 years. Amenities included are Gym, Huge top floor patio with Two BBQ, Theatre room, Games room, Board Meeting Room, Large party room with a professional Kitchen. This is a Prime downtown location
Property Details
Interior
Features
Main Floor
Primary
2.98 x 4.14Broadloom / Semi Ensuite / W/I Closet
Living
4.72 x 3.72Laminate / Beamed / East View
Kitchen
2.87 x 2.68Laminate / Granite Counter / Breakfast Bar
Dining
2.17 x 4.74Laminate / Open Concept / Combined W/Living
Exterior
Parking
Garage spaces 1
Garage type Built-In
Other parking spaces 1
Total parking spaces 2
Condo Details
Amenities
Community BBQ, Elevator, Exercise Room, Games Room, Media Room, Party/Meeting Room
Inclusions
Property History
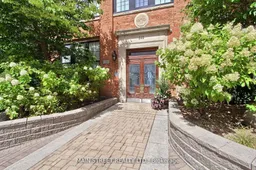 35
35