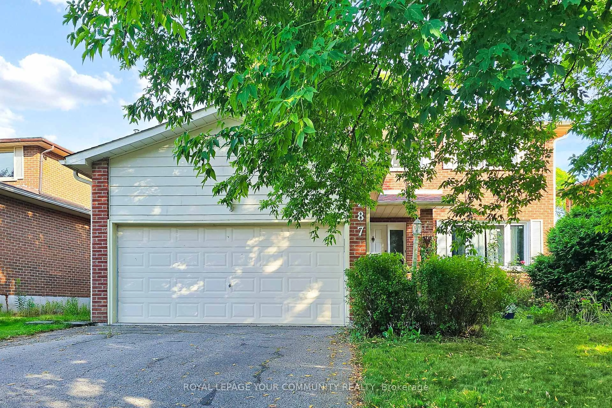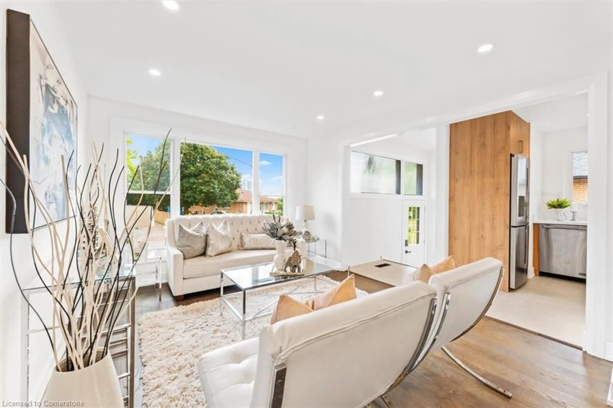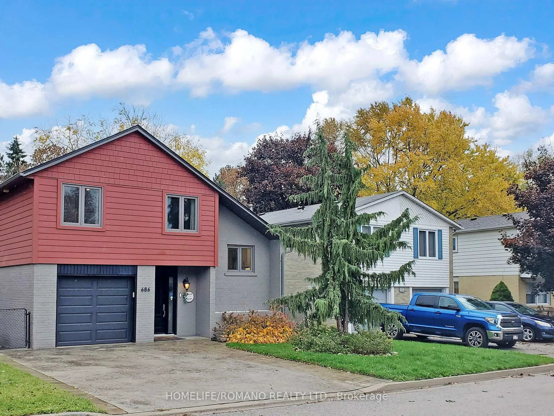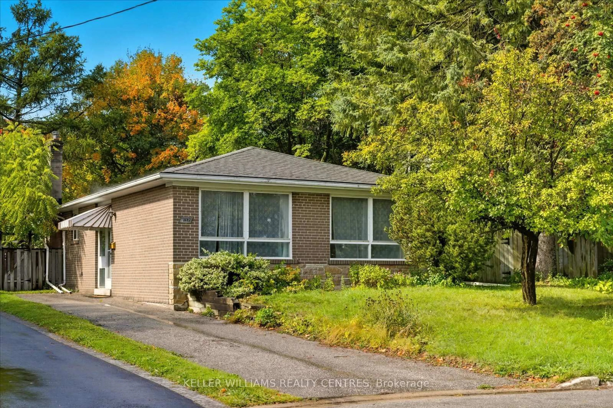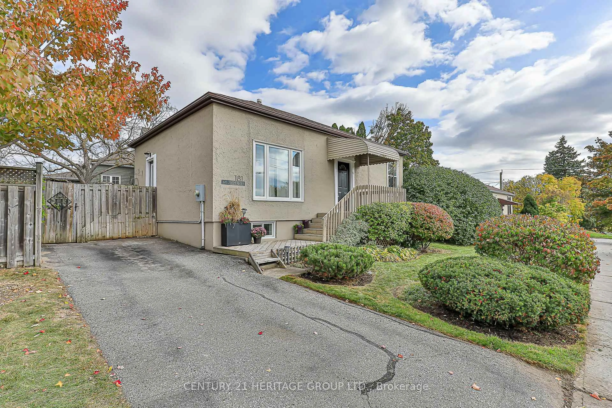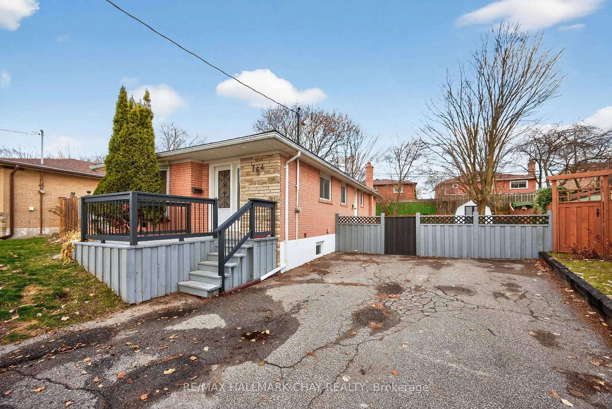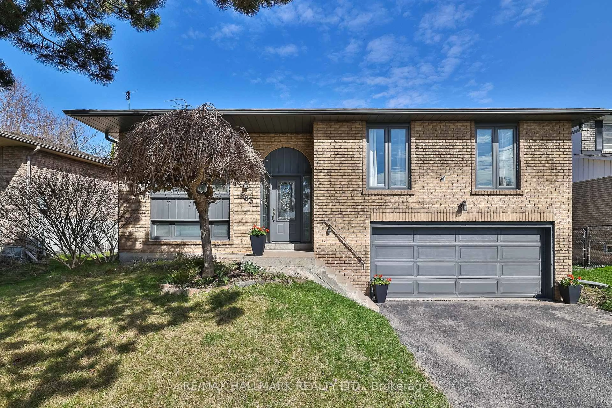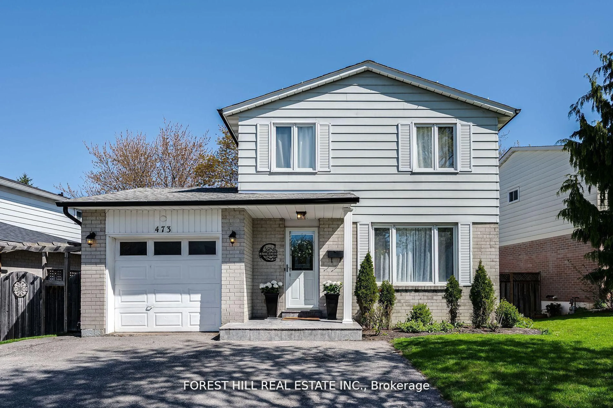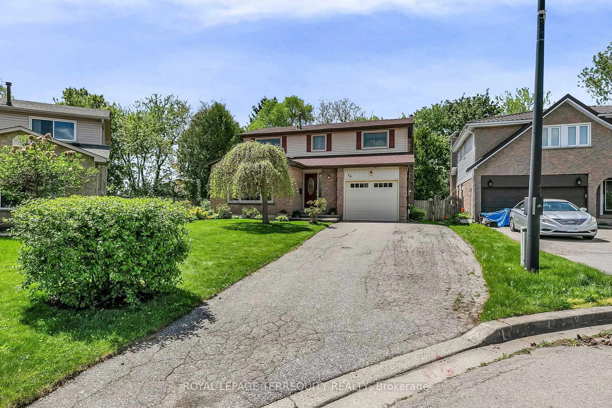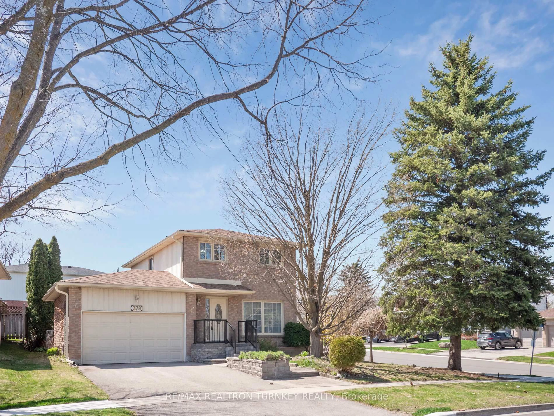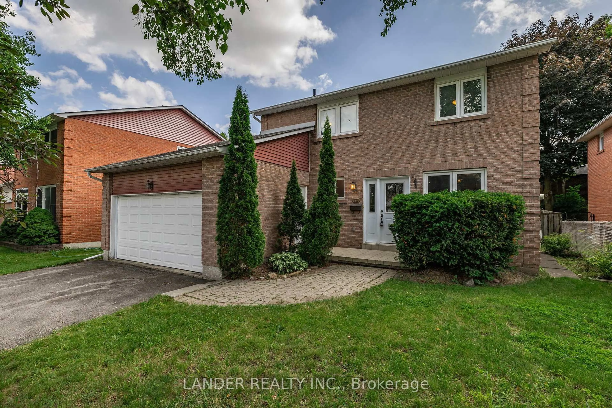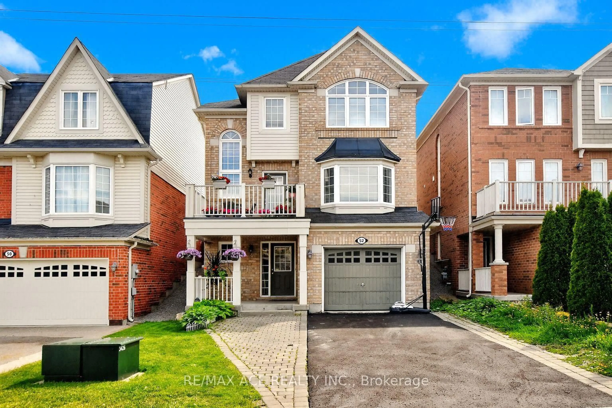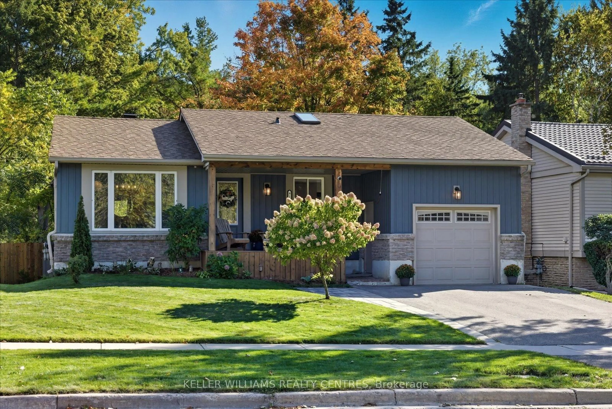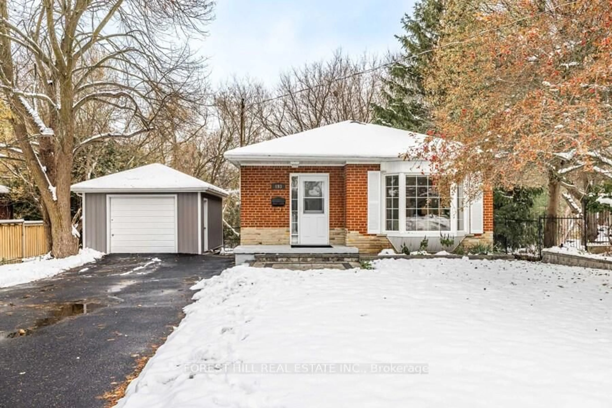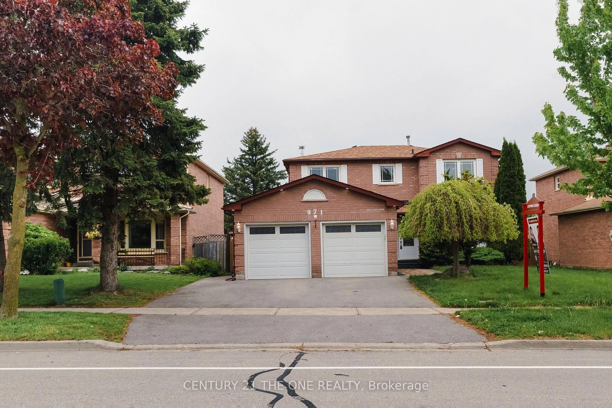One of Central Newmarkets grand century homes, magnificently maintained and full of character and charm! Situated on a mature, level 50 x 105 ft lot, this beautifully maintained 4+1 bedroom home offers timeless features rarely found today: solid double-brick construction, original millwork, 9 high ceilings (main), hardwood floors, staircase and banister, solid oak pocket doors, antique stained-glass window & vent cover, with stunning doors and trims throughout! Spacious Eat-in kitchen with Stainless Steel appliances & walk-out to a deck in the private backyard, ideal for relaxing or entertaining. Bright formal living & dining rooms with rich wood trims & oak pocket doors. The second floor features 4 large bedrooms, including a bright primary with a south-facing sunroom perfect for an office or cozy reading nook. Separate Entrance to a partially finished basement with a 5th bedroom or rec room, laundry/utility room, and a large workshop area with storage. Enjoy incredible curb appeal with a huge covered front porch, mature trees & perennial gardens. Detached 1-car garage/workshop (as-is) plus a private double driveway with parking for 4 vehicles. Over $150K spent in recent 2024 upgrades with warranties: New Roof including trusses, sheathing & shingles; Reconstructed Chimney. Upgraded 100 AMP electrical panel & Stainless Steel Appliances.Unbeatable location! Walk to Main Street, Fairy Lake, parks, restaurants, shops, Pickering College, Upper Canada Mall, GO Station, transit & hospital. A rare opportunity to own a stately home in a highly sought-after Central Newmarket neighbourhood. Flexible closing available!! This home is NOT listed/designated on the heritage home list, offering flexibility for renovation or development.
Inclusions: SS Fridge, Stove, Built-in DW, Rangehood & Microwave, Washer/Dryer, Window Covers, ELFs, Gas Furnace, 100 Amp Elec, Humidifier As Is, Wood Burning Fireplace As Is, Detached Garage As Is. All Other Fixtures Forming Part of, or Attached to, the Real Property
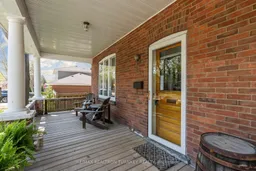 40
40

