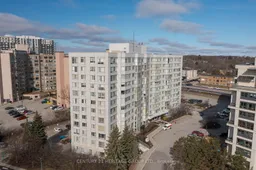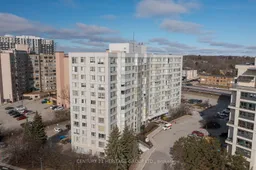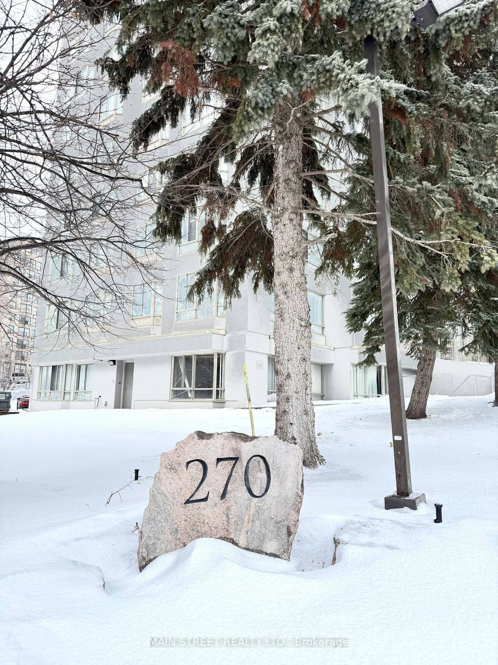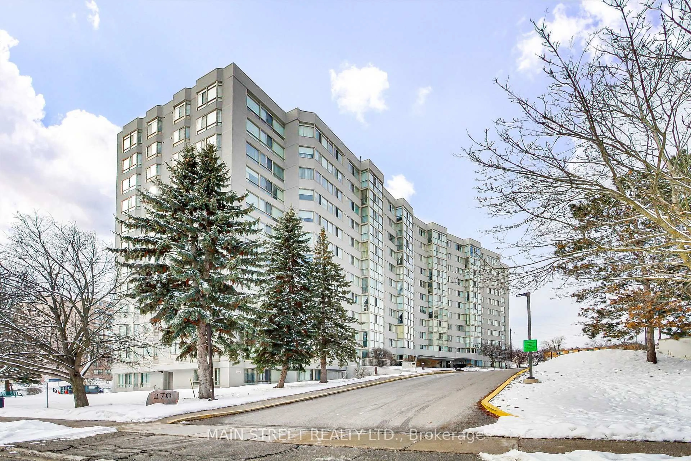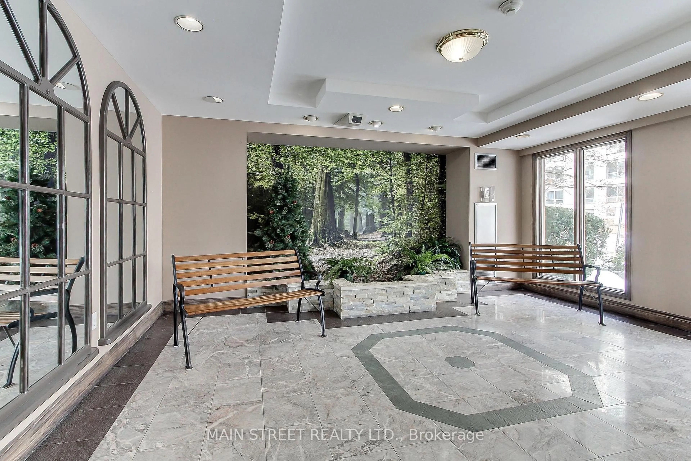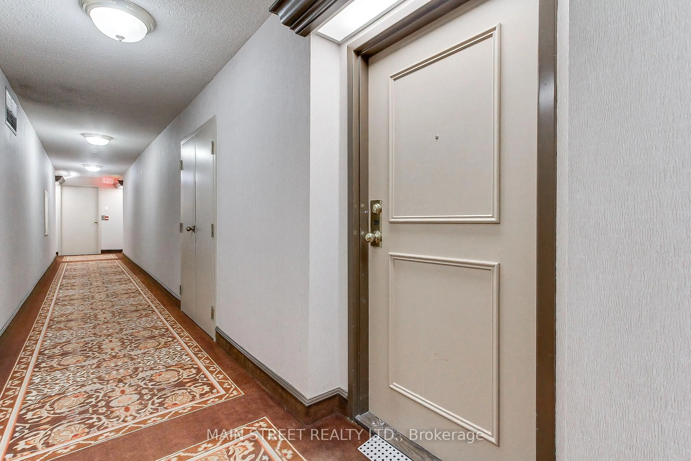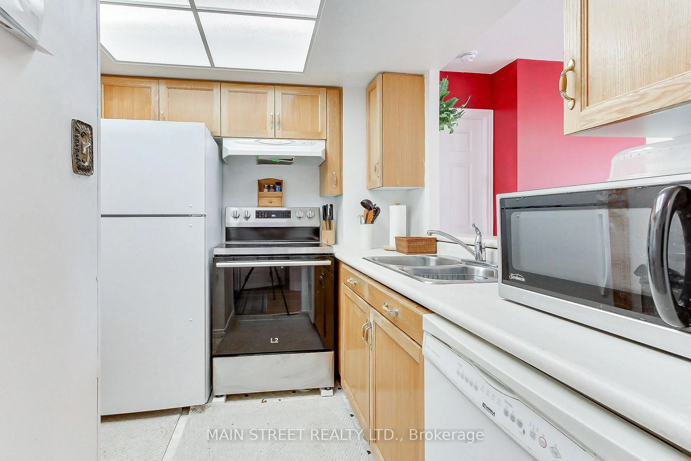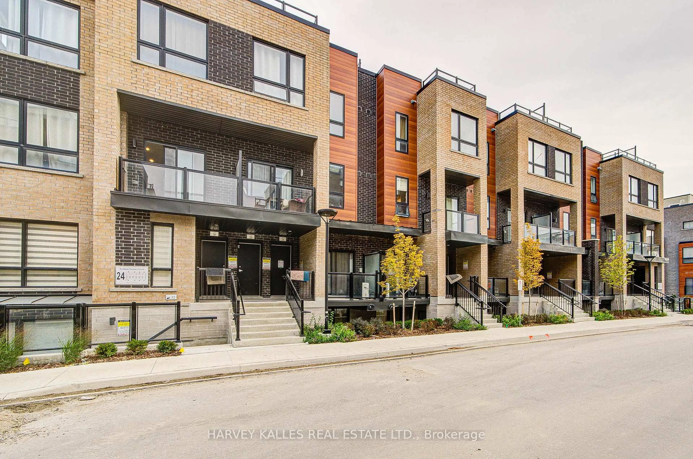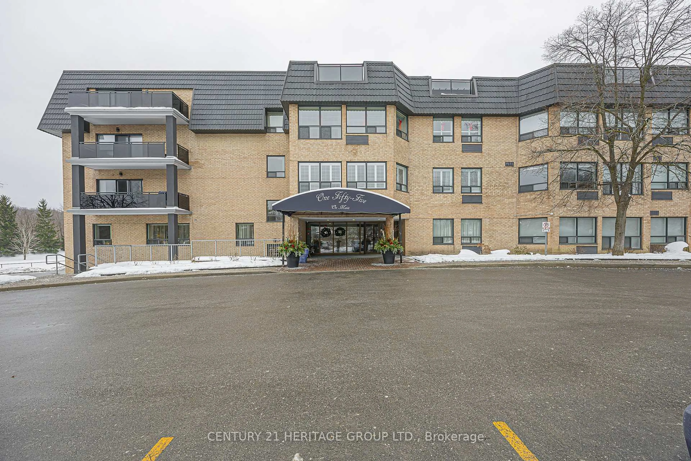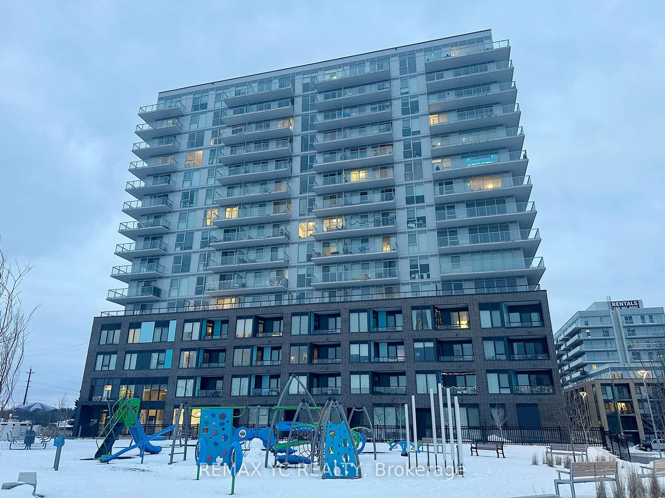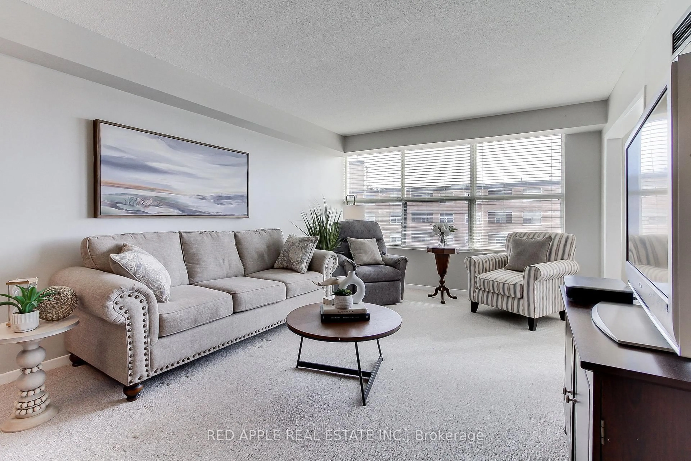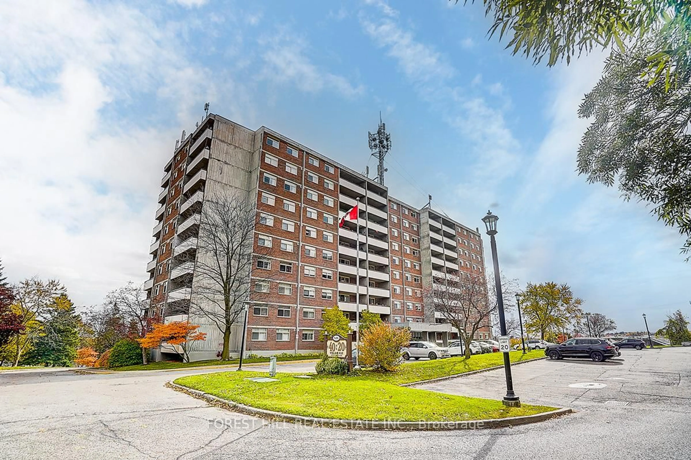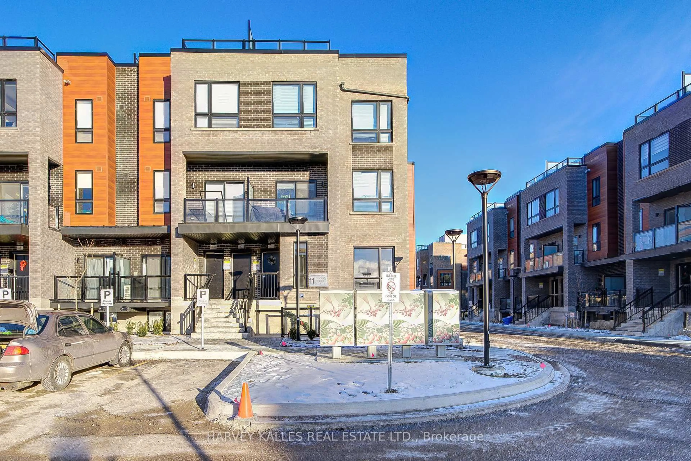270 Davis Dr #211, Newmarket, Ontario L3Y 8K2
Contact us about this property
Highlights
Estimated valueThis is the price Wahi expects this property to sell for.
The calculation is powered by our Instant Home Value Estimate, which uses current market and property price trends to estimate your home’s value with a 90% accuracy rate.Not available
Price/Sqft$515/sqft
Monthly cost
Open Calculator
Description
Steps to Southlake Hospital and Go Train, this spacious 2-bedroom, 2-bathroom condo is perfectly designed for comfort and convenience. The thoughtful layout ensures complete privacy, with the bedrooms separated by the main living area. Each bedroom acts as a private retreat, featuring its own walk-in closet and 3-piece bathroom. The kitchen is anchored by a breakfast bar that allows for an effortless flow into the open-concept living and dining space, where large West-facing windows flood the home with afternoon sun. Enjoy a short stroll to the trendy shops, restaurants, and vibrant culture of Main Street. Close to parks, trails, Yonge Street, and Upper Canada Mall. Residents enjoy fantastic building amenities, including a library, party/meeting room, gym and lap pool. Whether you are a first-time buyer, downsizer, or savvy investor, this is a fantastic opportunity in one of Newmarket's most sought-after locations!.
Property Details
Interior
Features
Main Floor
2nd Br
4.27 x 3.023 Pc Ensuite / Laminate
Kitchen
2.57 x 2.57Breakfast Bar
Living
6.4 x 3.35Laminate / Combined W/Dining
Dining
6.4 x 3.35Combined W/Living
Exterior
Parking
Garage spaces 1
Garage type Underground
Other parking spaces 0
Total parking spaces 1
Condo Details
Amenities
Elevator, Exercise Room, Gym, Lap Pool, Party/Meeting Room
Inclusions
Property History
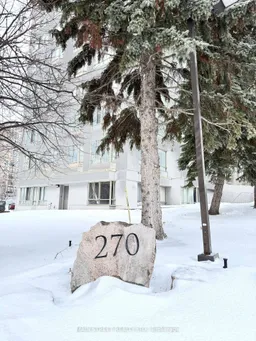 18
18