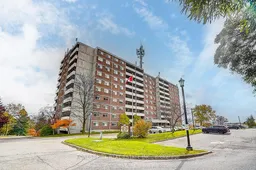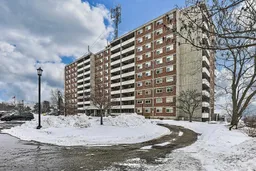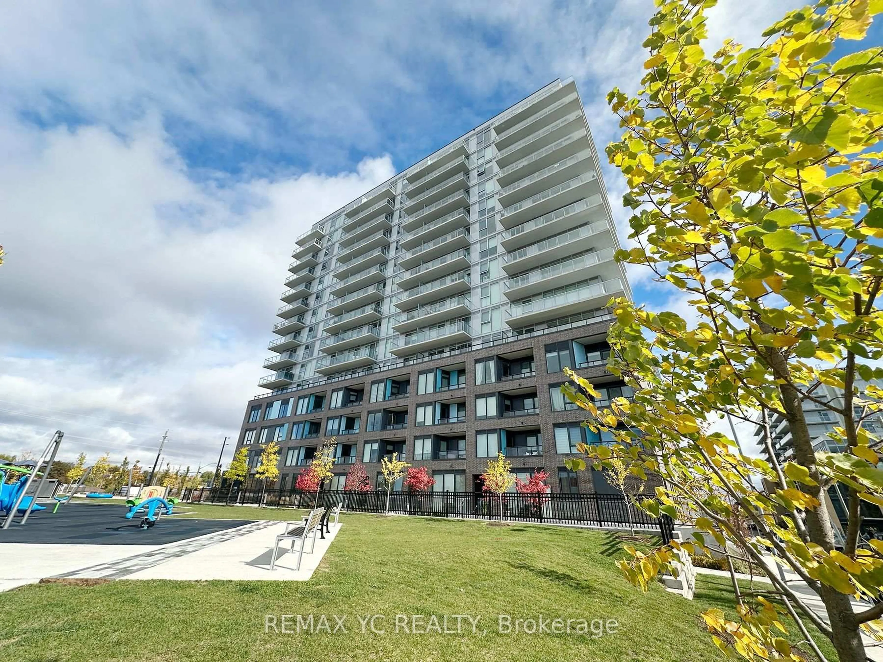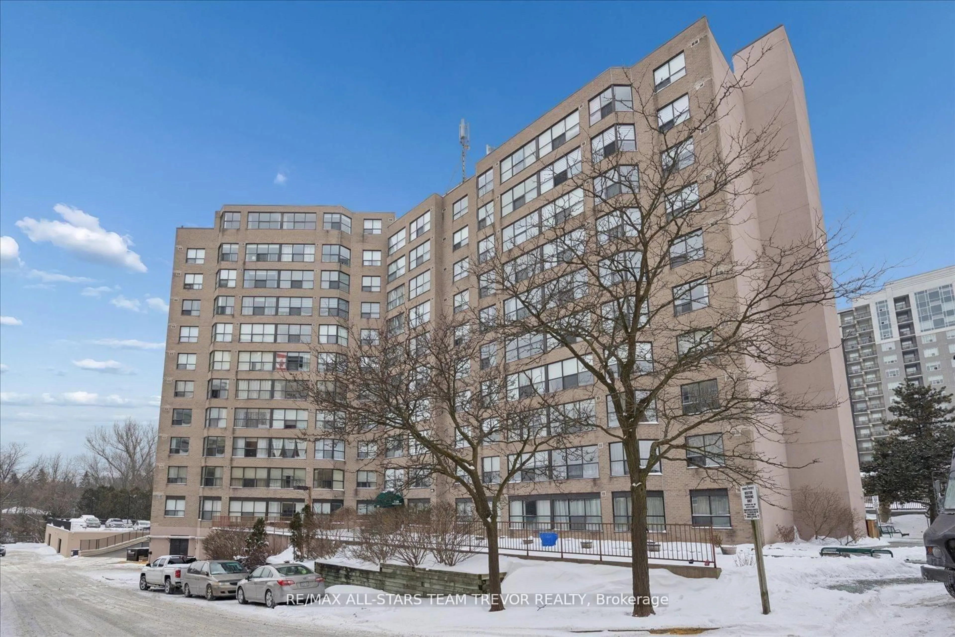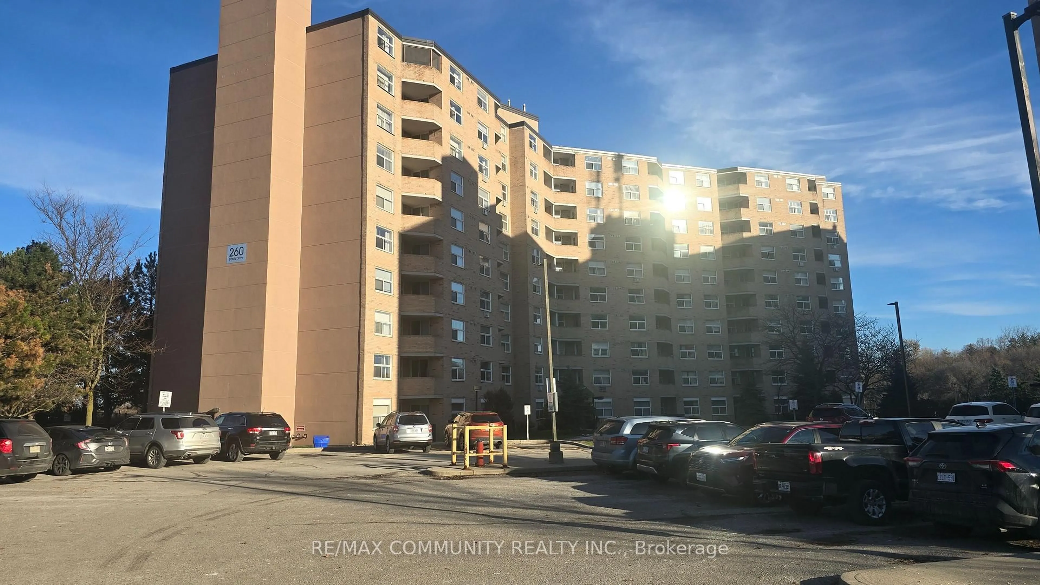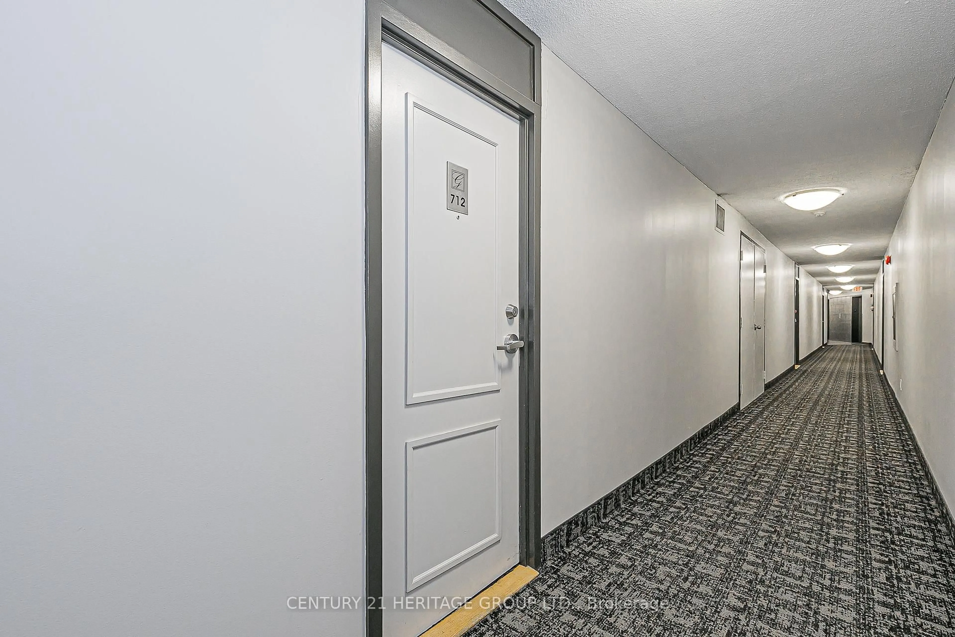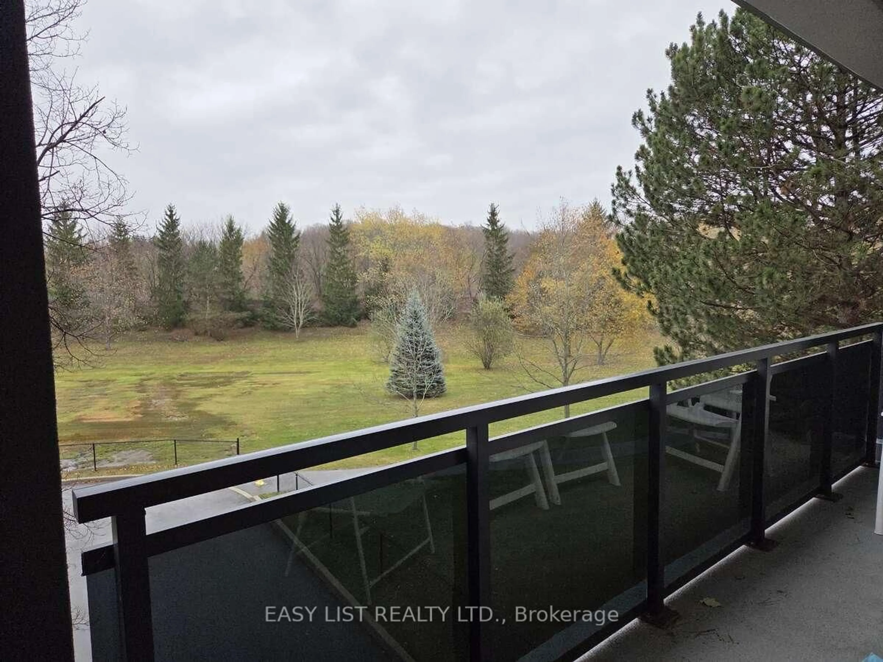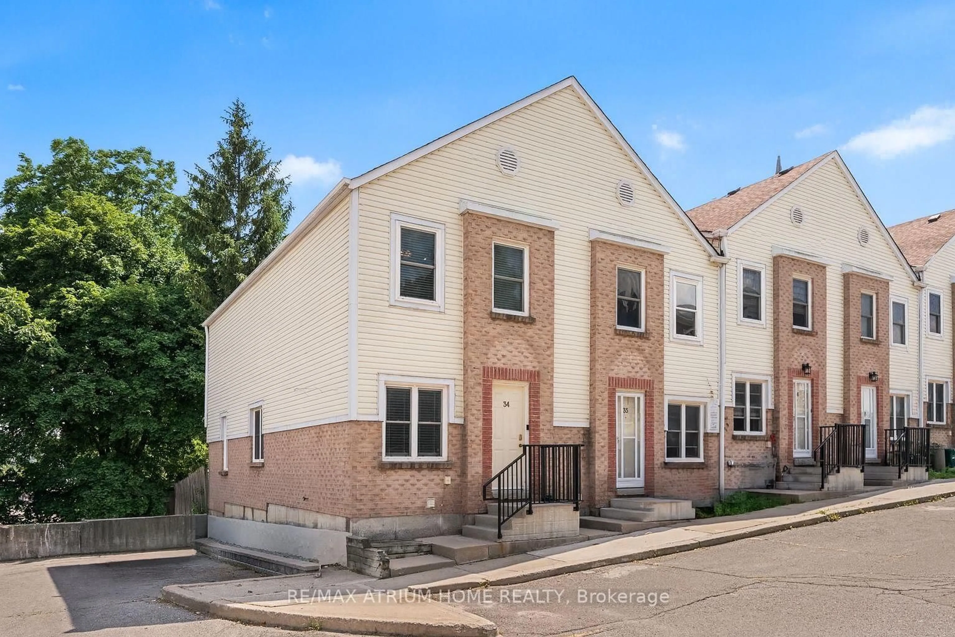This is the one you've been waiting for! This spacious East-facing, updated unit (863 sq. ft.) offers an open-concept floor plan, two large balconies with stunning, unobstructed treed views, freshly painted, stylish vinyl flooring, and ample storage throughout. The bright living and dining area is perfect for entertaining and features a walk-out to a large balcony. The beautifully updated kitchen boasts plenty of quality cabinetry, modern ceramic backsplash, and durable vinyl flooring. Enjoy added conveniences such as large in-suite laundry, a walk-in storage room with new shelving, and two additional entrance closets. The generously sized bedroom includes a walk-in closet and a walk-out to the second balcony, ideal for morning coffee or evening relaxation. Updated bathroom with extra storage and new designer counter top. This accessible building offers outstanding amenities including party, exercise, and billiard rooms, sauna, library, workshop, and plenty of guest parking. Recent common area upgrades include a new elevator, carpets, wall coverings, lobby and fireplace updates, and an enhanced security system. Surrounded by friendly neighbours, a beautiful gazebo, and lush gardens, this condo truly feels like a welcoming community you'll love to call home.
Inclusions: All appliances: B/I Fridge, B/I Stove, B/I Dishwasher, B/I Microwave-hood, washer and dryer, California shutters, 2 ceiling fans, White storage cabinet in the bathroom. Hot water tank is owned.
