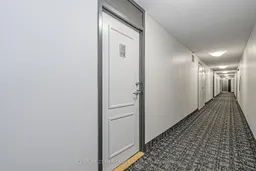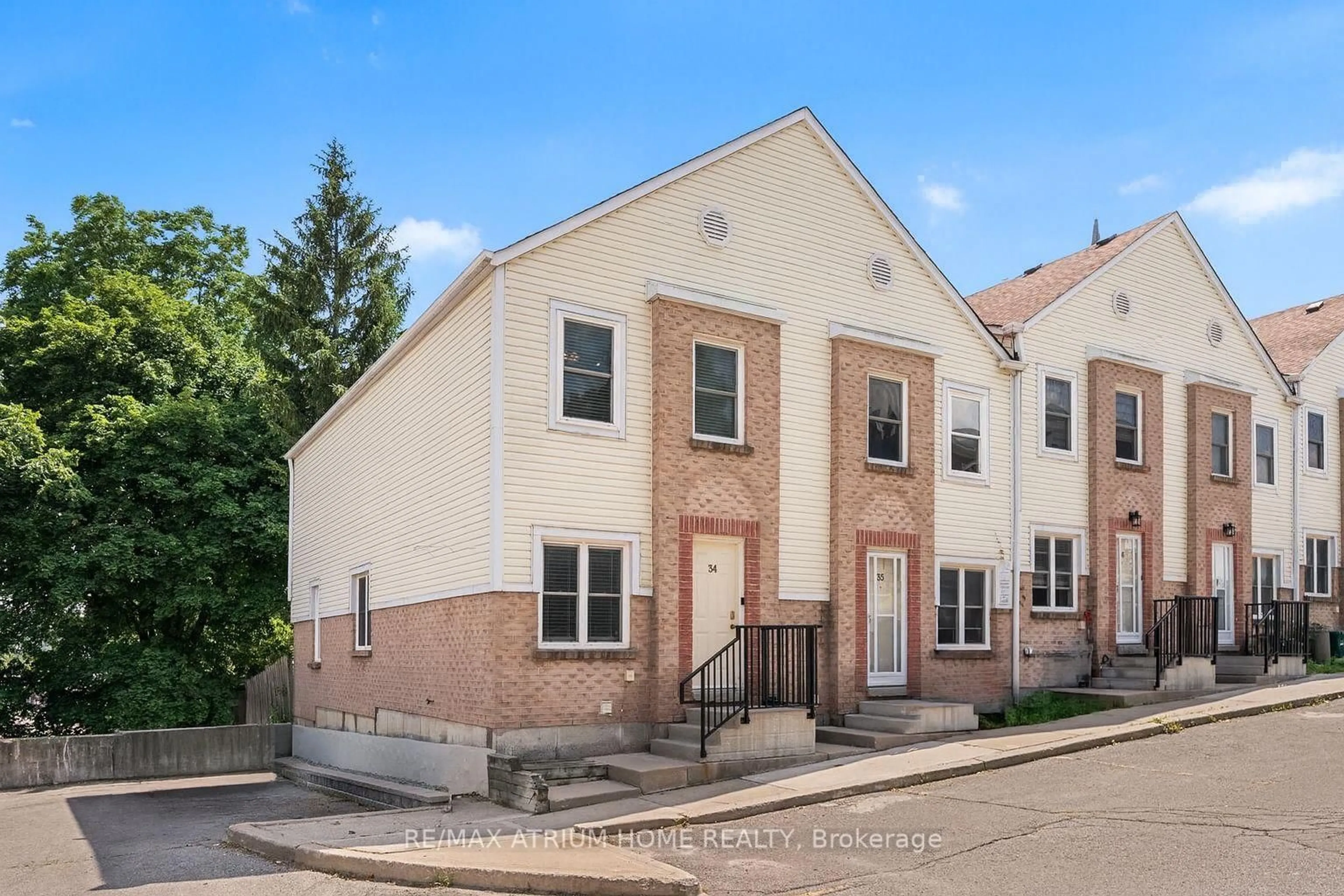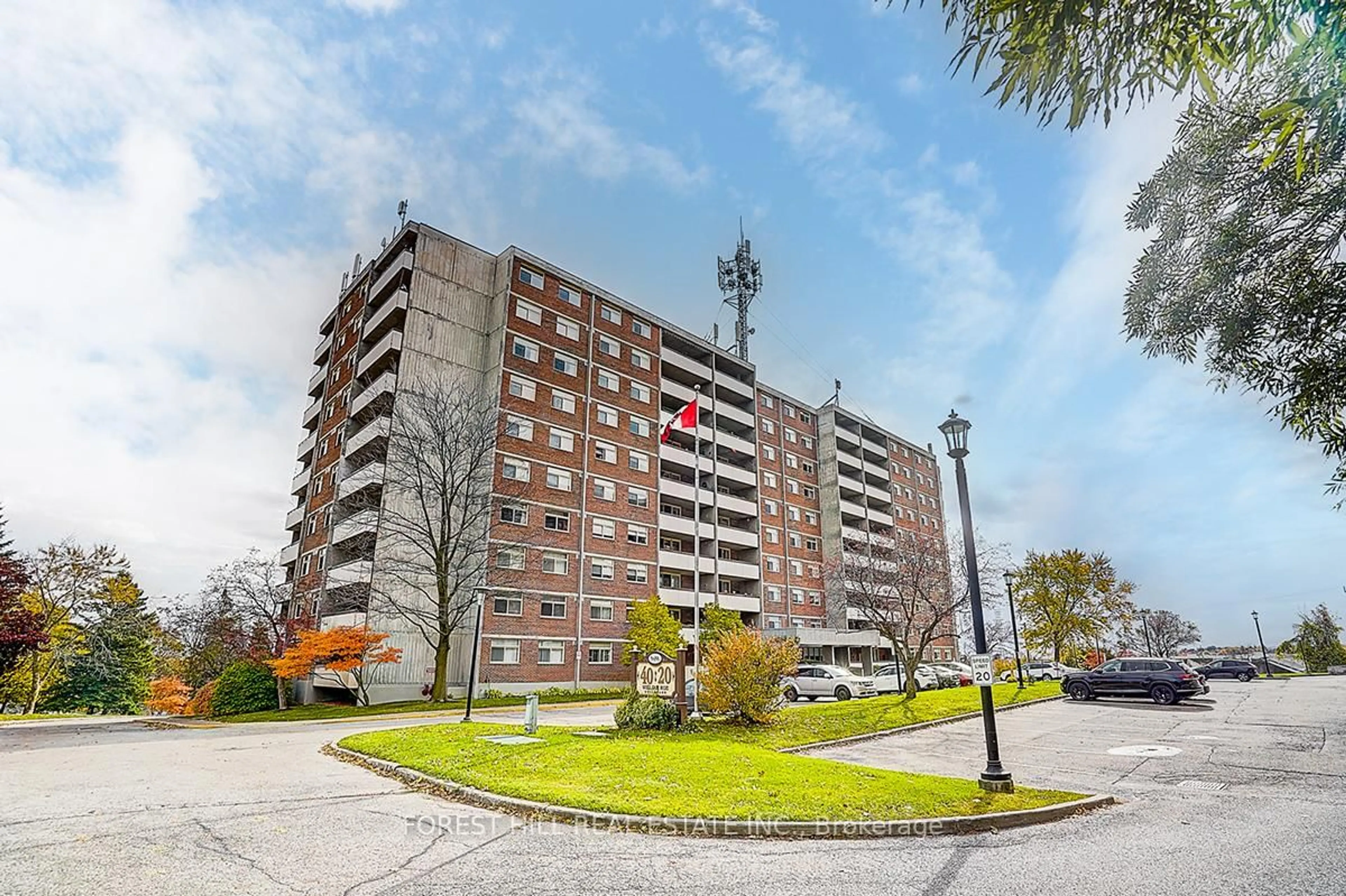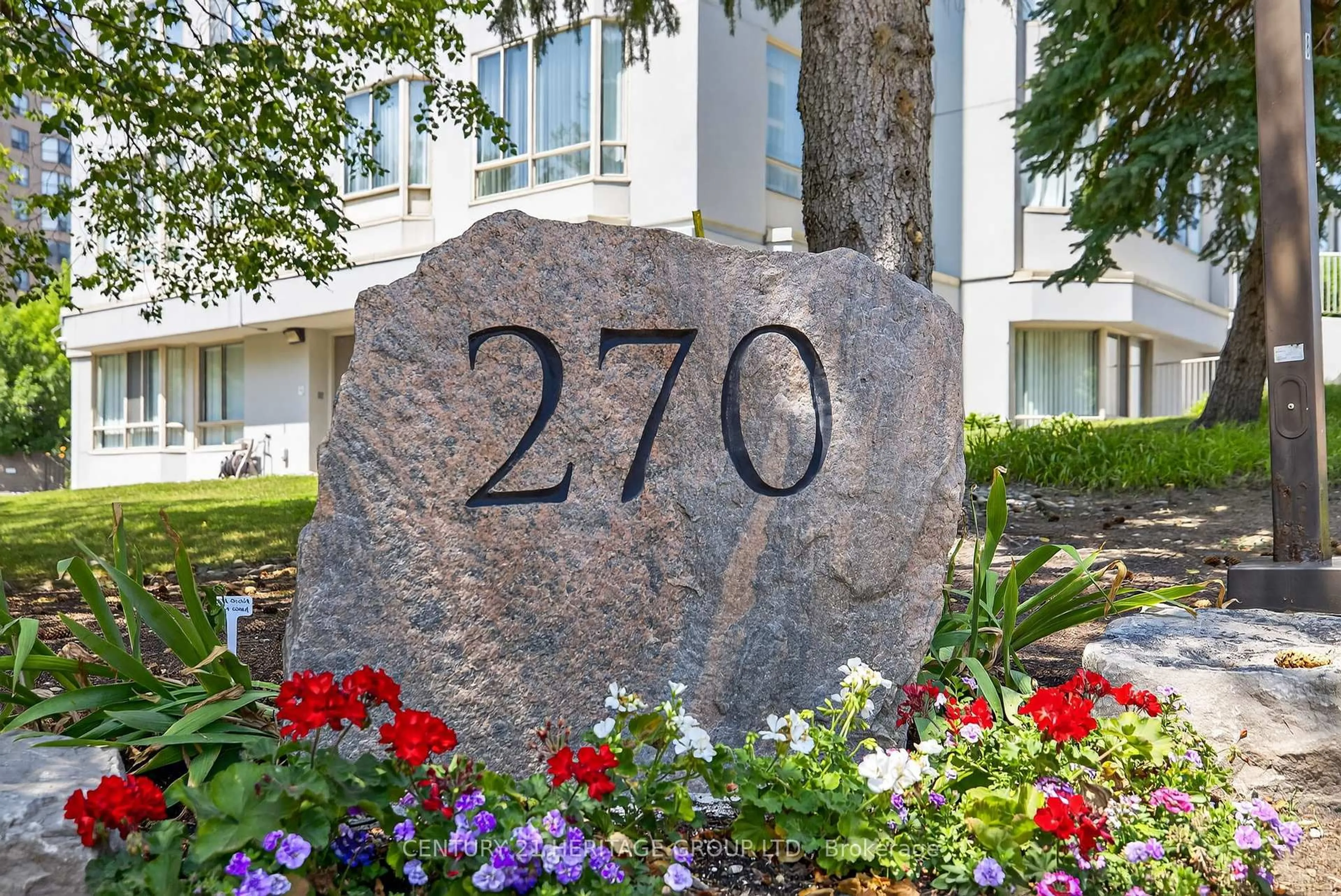Bright & Updated 2-Bedroom Condo with 2 Parking Spaces! Don't miss this clean, move-in-ready condo offering unbeatable value in a well-managed Newmarket building! This spacious, carpet-free unit features 2 large bedrooms with double closets and ceiling fans, an updated 4-piece bath with quartz counters, and a bright open concept living/dining area. The kitchen boasts a brand new stainless steel fridge (2025), stainless steel oven (as is), built-in dishwasher, quartz counters, backsplash ,a quartz island perfect for entertaining, and plenty of cupboard space. Enjoy quiet evenings on your west-facing balcony perfect for watching sunsets. Bonus features include a large utility room, ample closet space, and 2 parking spots (1 owned, 1 exclusive use) a rare find! Laundry conveniently located on the lower level, along with a newly renovated party room with updated guest washroom facilities, a nicely equipped gym/workout room, bike storage and your own unit locker. Within minutes and walking distance to Southlake Hospital, Upper Canada Mall, transit, the 404, 400, Fairy Lake, beautiful walking trails and shopping. Great amenities in an amazing building. Don't miss this opportunity in one of Newmarket's greatest areas!
Inclusions: Include S/S Fridge (2025), S/S Oven (as is), Built in Dishwasher, Quartz counter in kitchen and bath, Kitchen Island, Portable air conditioner, all electric light fixtures and ceiling fans, ** RARE FIND- Includes 2 parking spaces
 22
22





