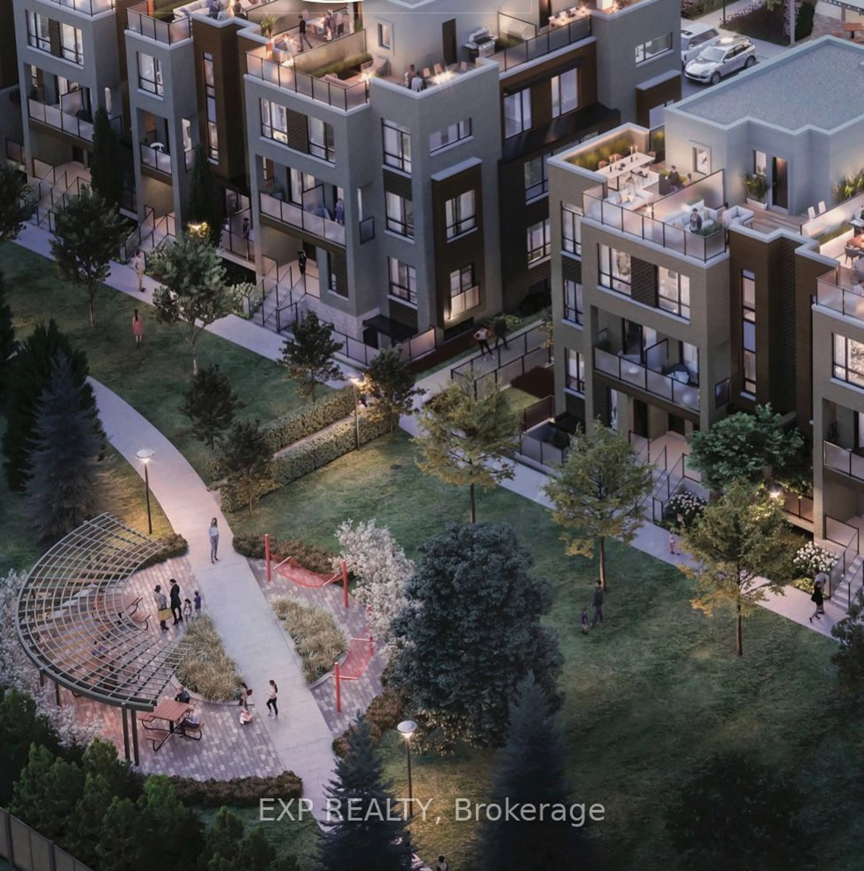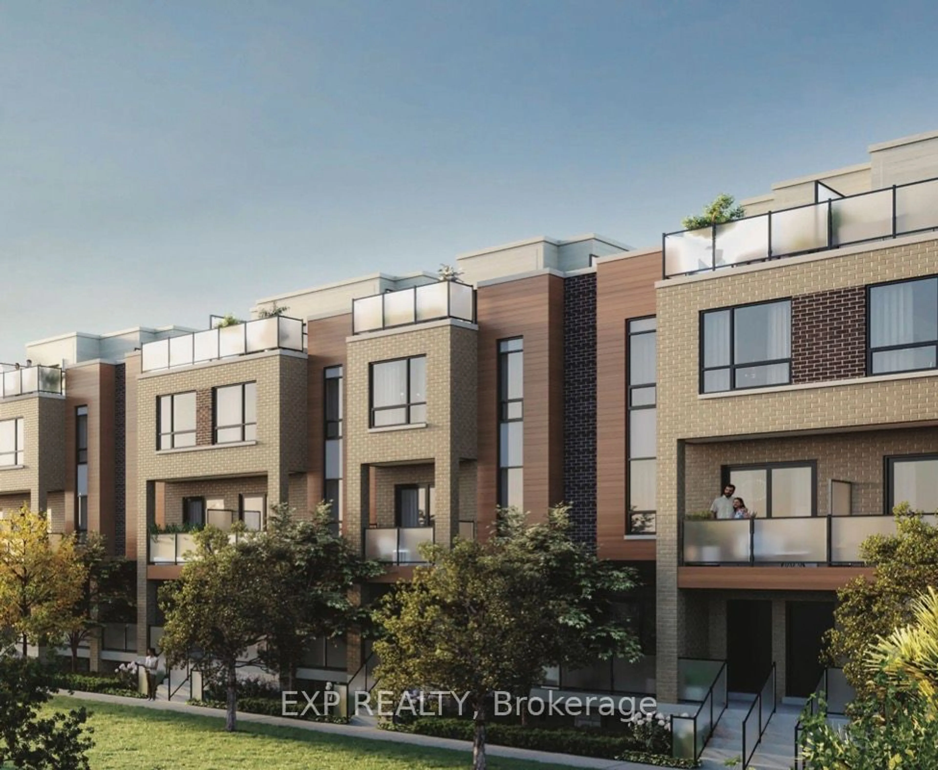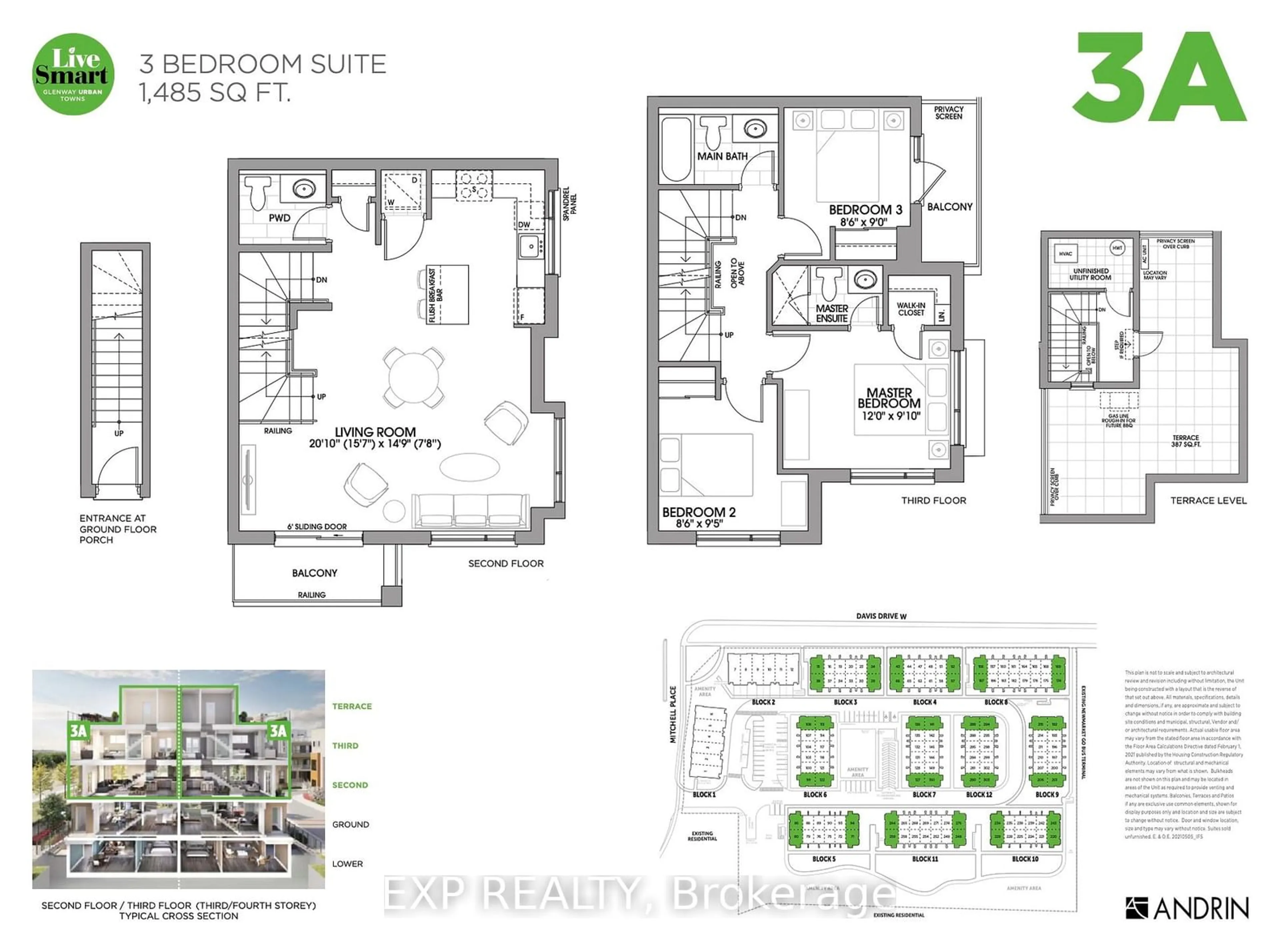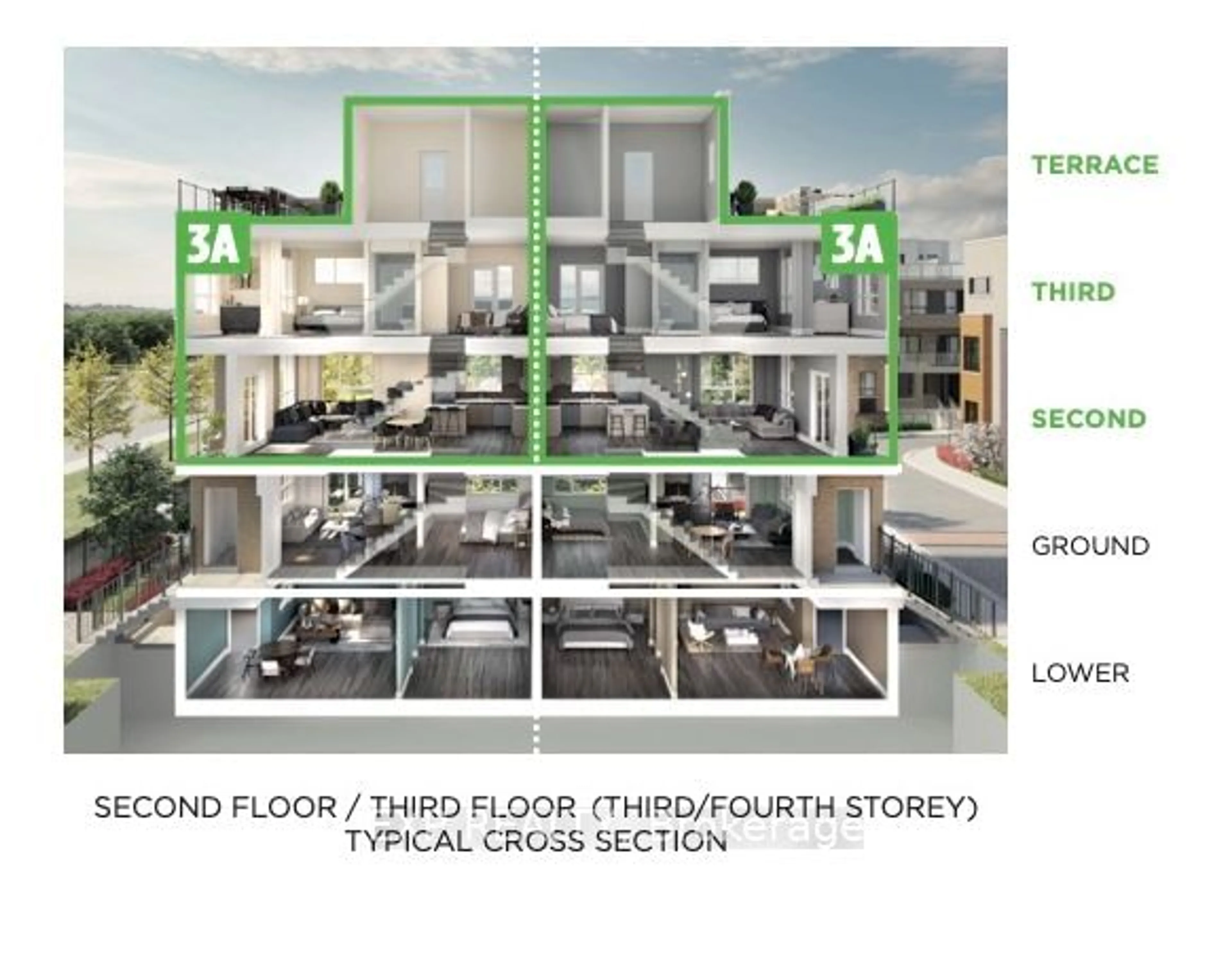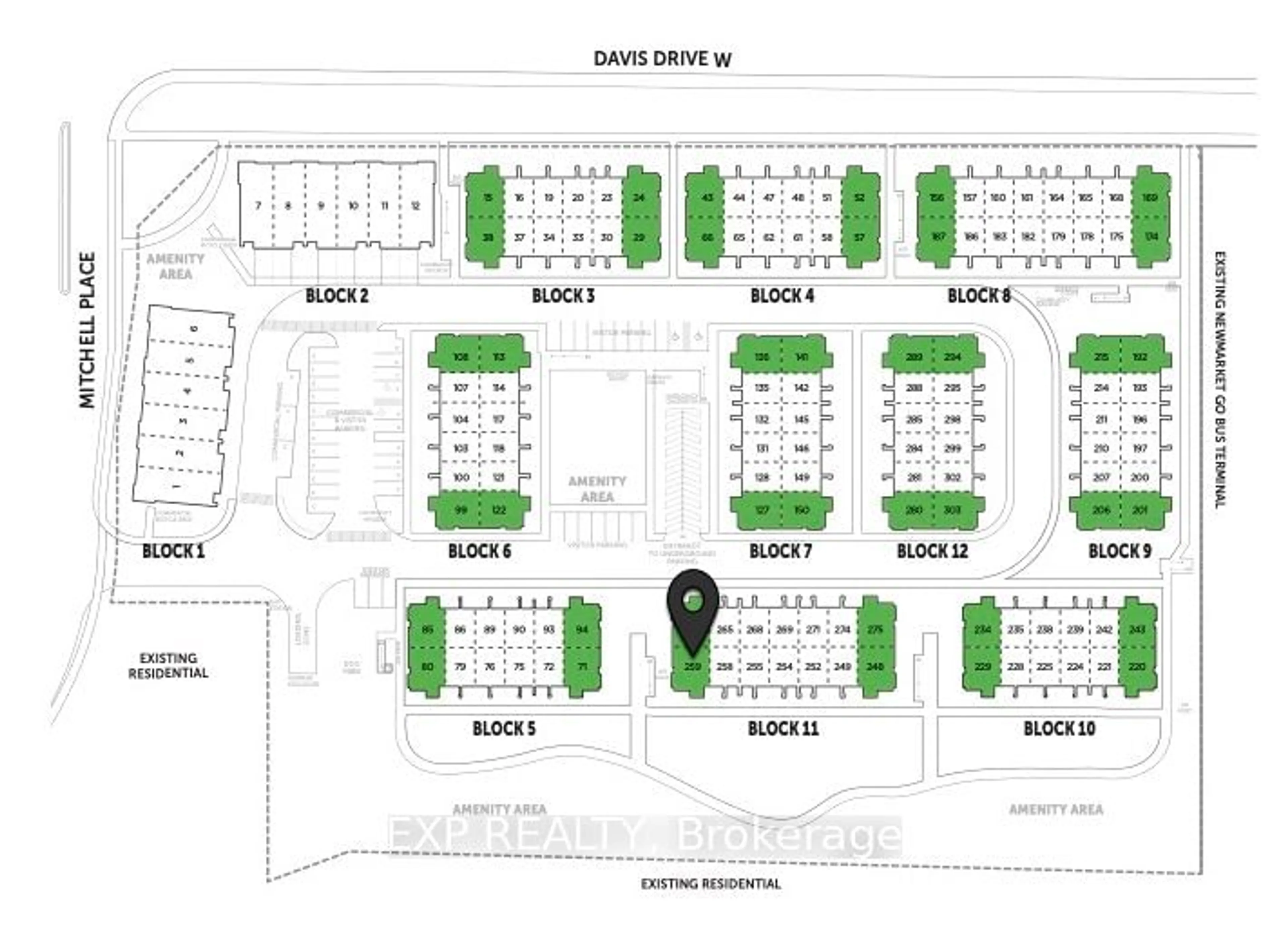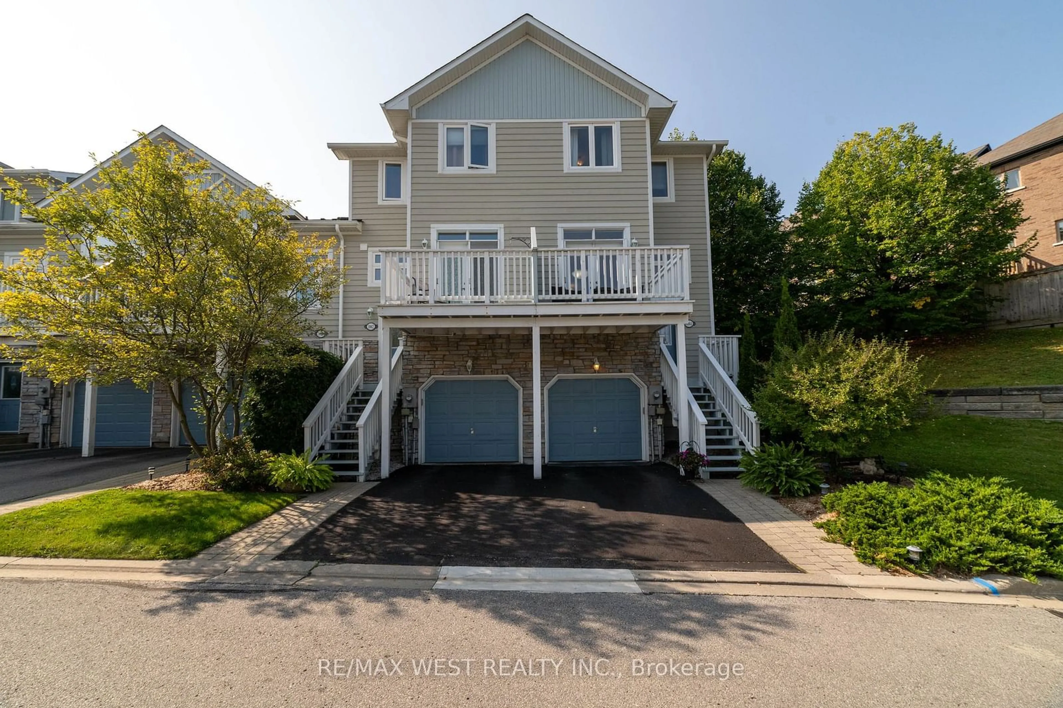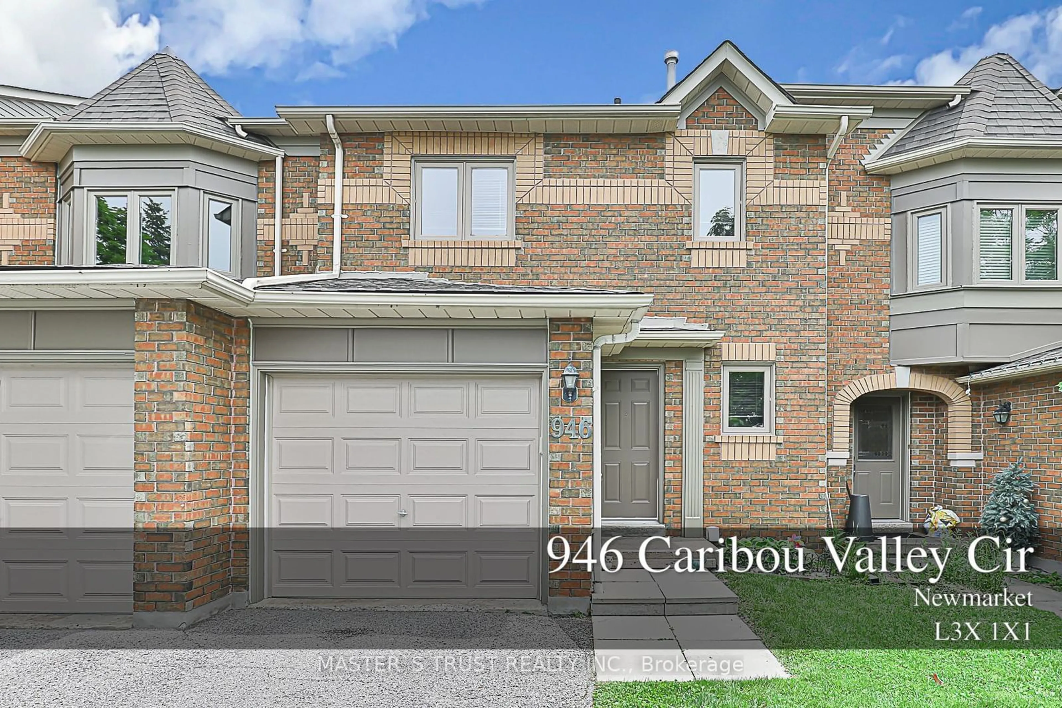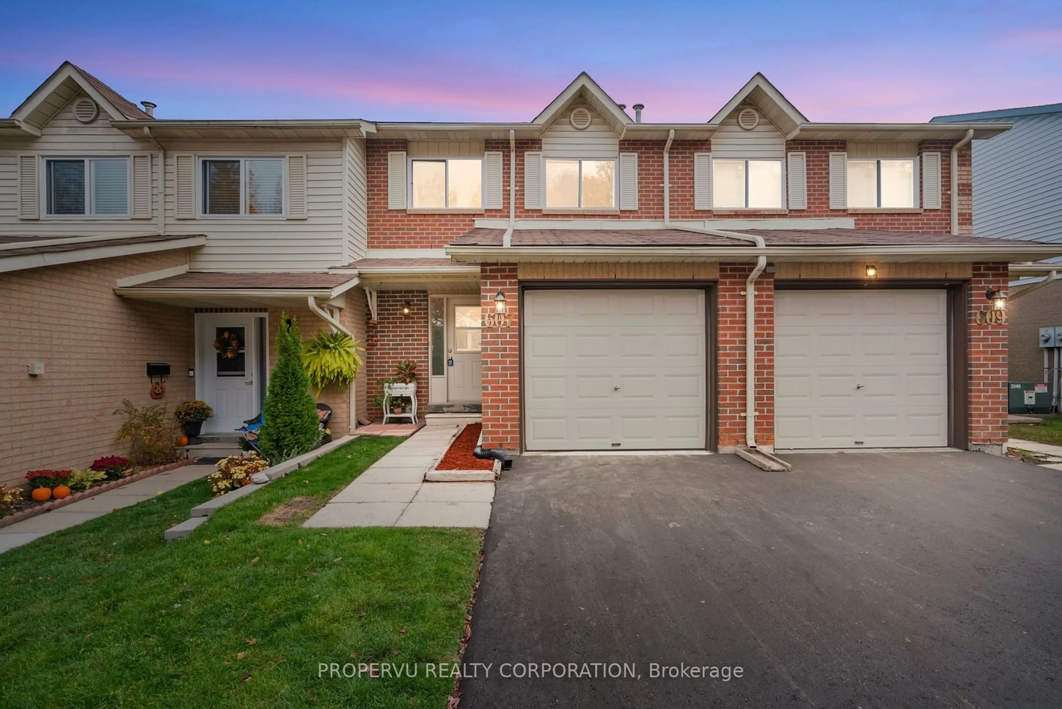24 Lytham Green Circ #14, Newmarket, Ontario L3Y 4V9
Contact us about this property
Highlights
Estimated ValueThis is the price Wahi expects this property to sell for.
The calculation is powered by our Instant Home Value Estimate, which uses current market and property price trends to estimate your home’s value with a 90% accuracy rate.Not available
Price/Sqft$703/sqft
Est. Mortgage$4,509/mo
Maintenance fees$256/mo
Tax Amount (2024)-
Days On Market11 days
Description
*Assignment Sale* Fabulous Opportunity To Own A Brand New Beautiful 3 Bedroom/3 Bathroom 2-Storey Corner Unit Stacked TownHome In One Of The Best Areas In Newmarket. Built By Andrin Homes In The Glenway Urban Towns Community, This Unit Has 9' Ceilings, Granite Countertops, ENERGY Star Stainless Appliances, Red Oak Wood Stairs And Handrail With Black Metal Pickets, Frameless Glass Shower Door In Primary Ensuite And 1 Underground Parking. Additional Upgrades Include Smooth Ceilings, Pot Lights, 23" Under Mount Sink With Single Handle Pull Down Faucet, 5-Panel Doors, Pots And Pans Drawers And Pull-Out Door Waste Centre Complete With 2 Bins. Enjoy Those Beautiful Outdoor Evenings On One Of Two Balconies Or Entertain On Your South Facing Rooftop Terrace Backing Onto Greenery, Complete With A Gas Line Rough-In For A Future Gas BBQ. Close To All Major Retailers, Including Upper Canada Mall, Canadian Tire, Home Depot And Great Restaurants. Short Distance To Both Major Highways And Walking Distance To The Go Station.
Property Details
Interior
Features
2nd Floor
3rd Br
2.74 x 2.62Closet / W/O To Balcony
2nd Br
2.90 x 2.62Closet / Large Window
Prim Bdrm
3.66 x 2.773 Pc Ensuite / W/I Closet
Exterior
Features
Parking
Garage spaces 1
Garage type Underground
Other parking spaces 0
Total parking spaces 1
Condo Details
Inclusions
Get up to 1% cashback when you buy your dream home with Wahi Cashback

A new way to buy a home that puts cash back in your pocket.
- Our in-house Realtors do more deals and bring that negotiating power into your corner
- We leverage technology to get you more insights, move faster and simplify the process
- Our digital business model means we pass the savings onto you, with up to 1% cashback on the purchase of your home
