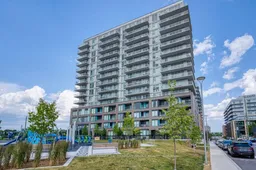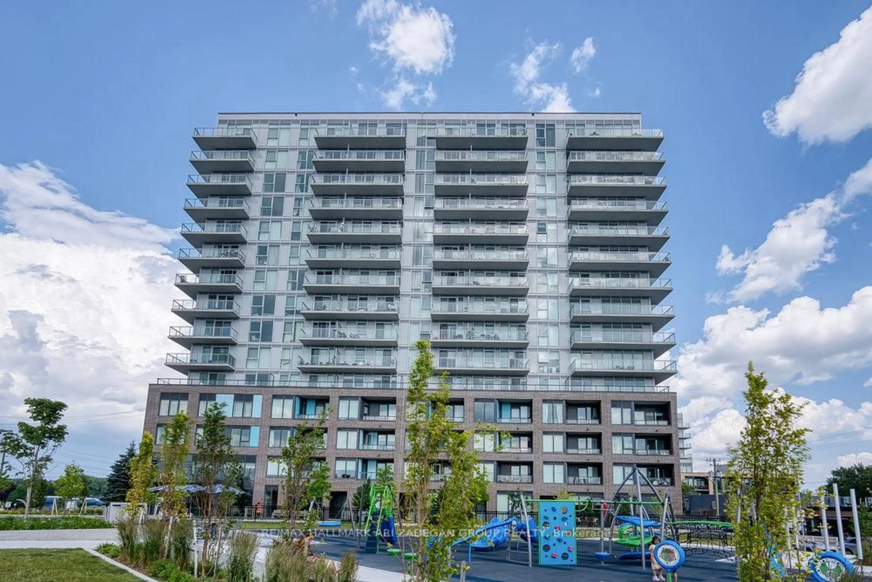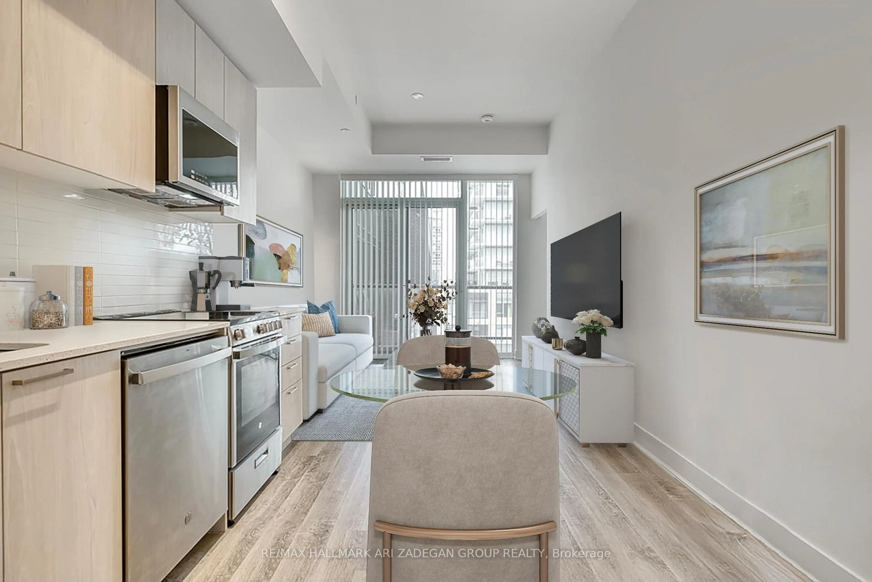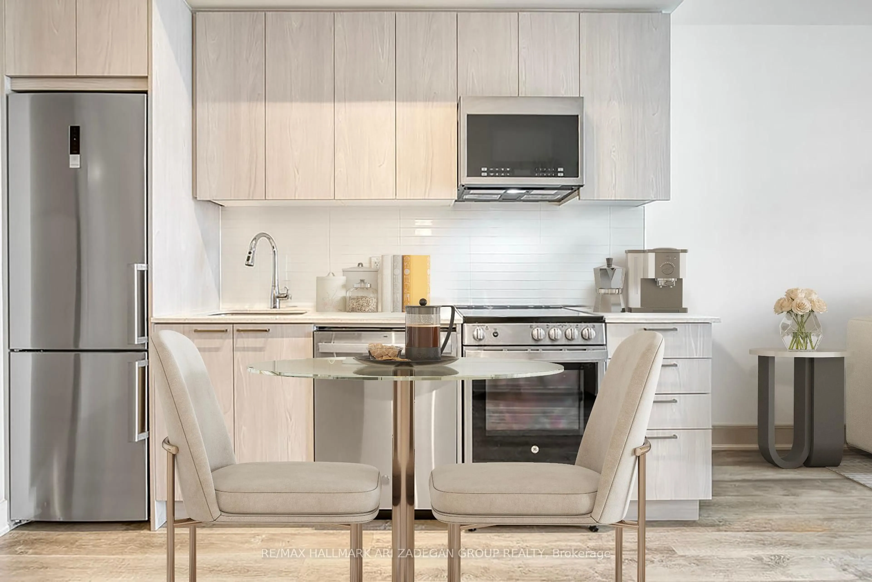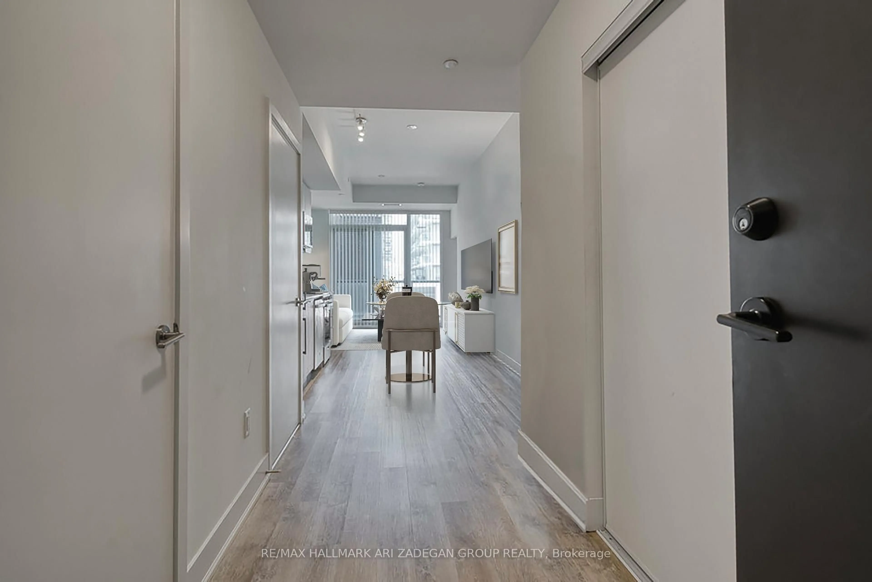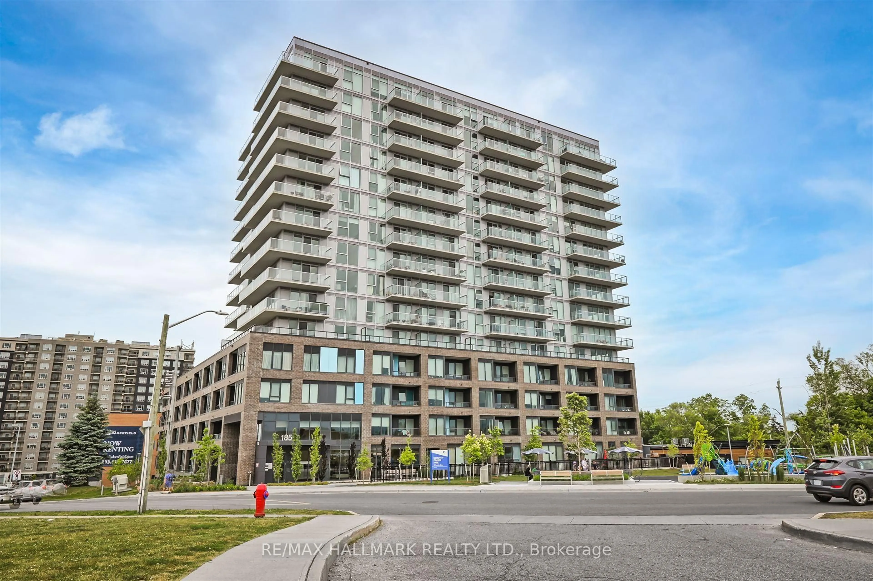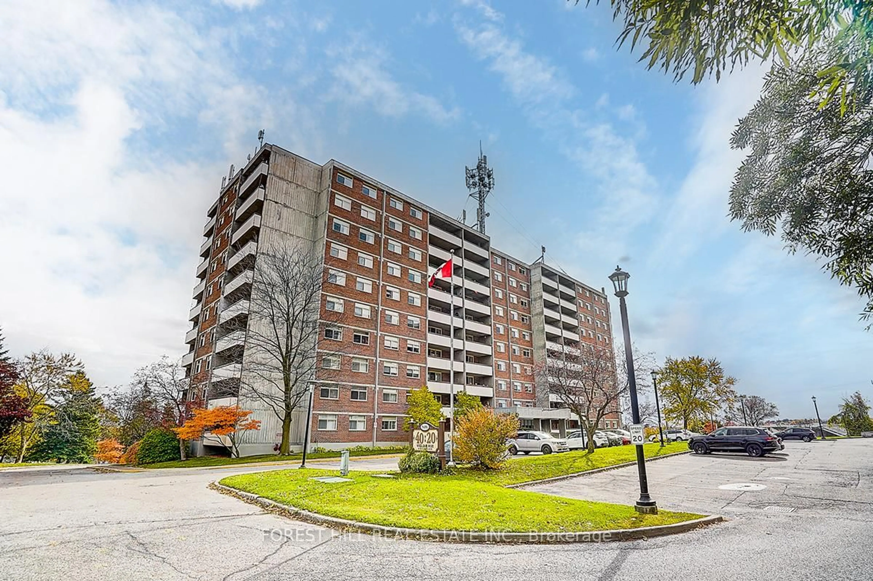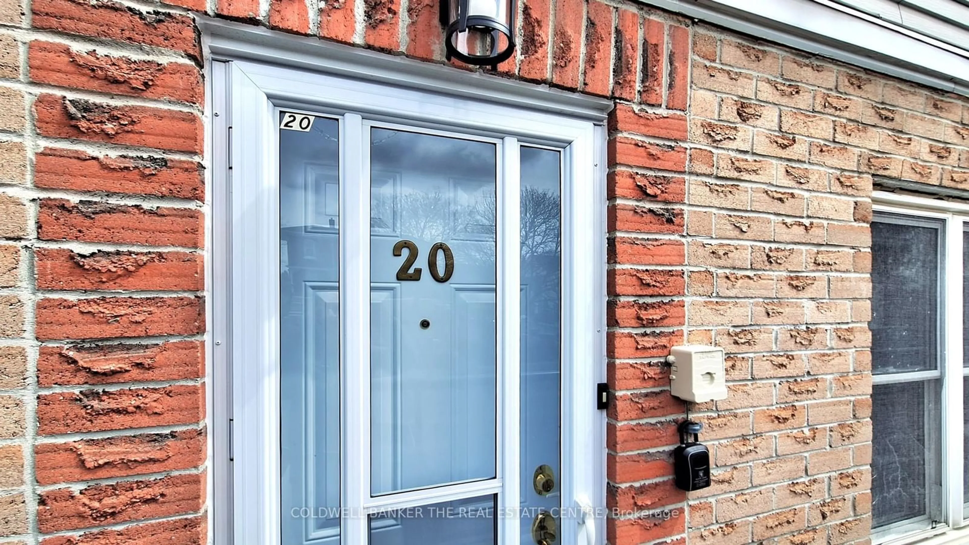185 Deerfield Rd #423, Newmarket, Ontario L3Y 0G7
Contact us about this property
Highlights
Estimated valueThis is the price Wahi expects this property to sell for.
The calculation is powered by our Instant Home Value Estimate, which uses current market and property price trends to estimate your home’s value with a 90% accuracy rate.Not available
Price/Sqft$768/sqft
Monthly cost
Open Calculator
Description
Welcome to Your Dream 1 Bedroom + Den Suite at Davis Condos! Step into this bright, open-concept suite featuring sleek laminate flooring, expansive windows, and a flexible den-deal for a home office or guest space. The modern kitchen is a chefs delight, with premium quartz countertops, a chic backsplash, and high-end stainless steel appliances. Live in the Heart of Convenience Enjoy effortless access to shopping at Upper Canada Mall, Costco, and Walmart, all just minutes away. Nature enthusiasts will love being close to scenic trails and parks, including Mabel Davis Conservation Area and Fairy Lake Park. With the Newmarket GO Station, VIVA Blue Line, and Highway 404 nearby, commuting is seamless. Luxury Building Amenities Indulge in resort-style living with a state-of-the-art fitness center, yoga/weight rooms, entertainment lounge, kids play zone, outdoor terrace, and even a pet spa everything you need for a vibrant lifestyle. This condo delivers the perfect balance of modern comfort, upscale design, and unbeatable location. Don't miss out schedule a viewing today!
Property Details
Interior
Features
Main Floor
Den
2.9 x 2.1Carpet Free
Kitchen
2.1 x 2.4Combined W/Dining / Combined W/Living
Powder Rm
0.9 x 1.5Combined w/Primary
Living
3.35 x 3.0Combined W/Dining / Combined W/Kitchen
Exterior
Features
Parking
Garage spaces 1
Garage type Underground
Other parking spaces 0
Total parking spaces 1
Condo Details
Inclusions
Property History
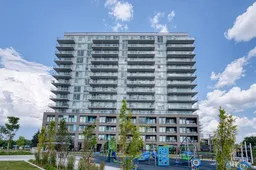 33
33