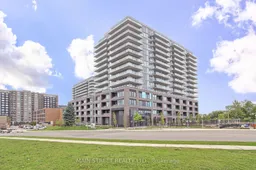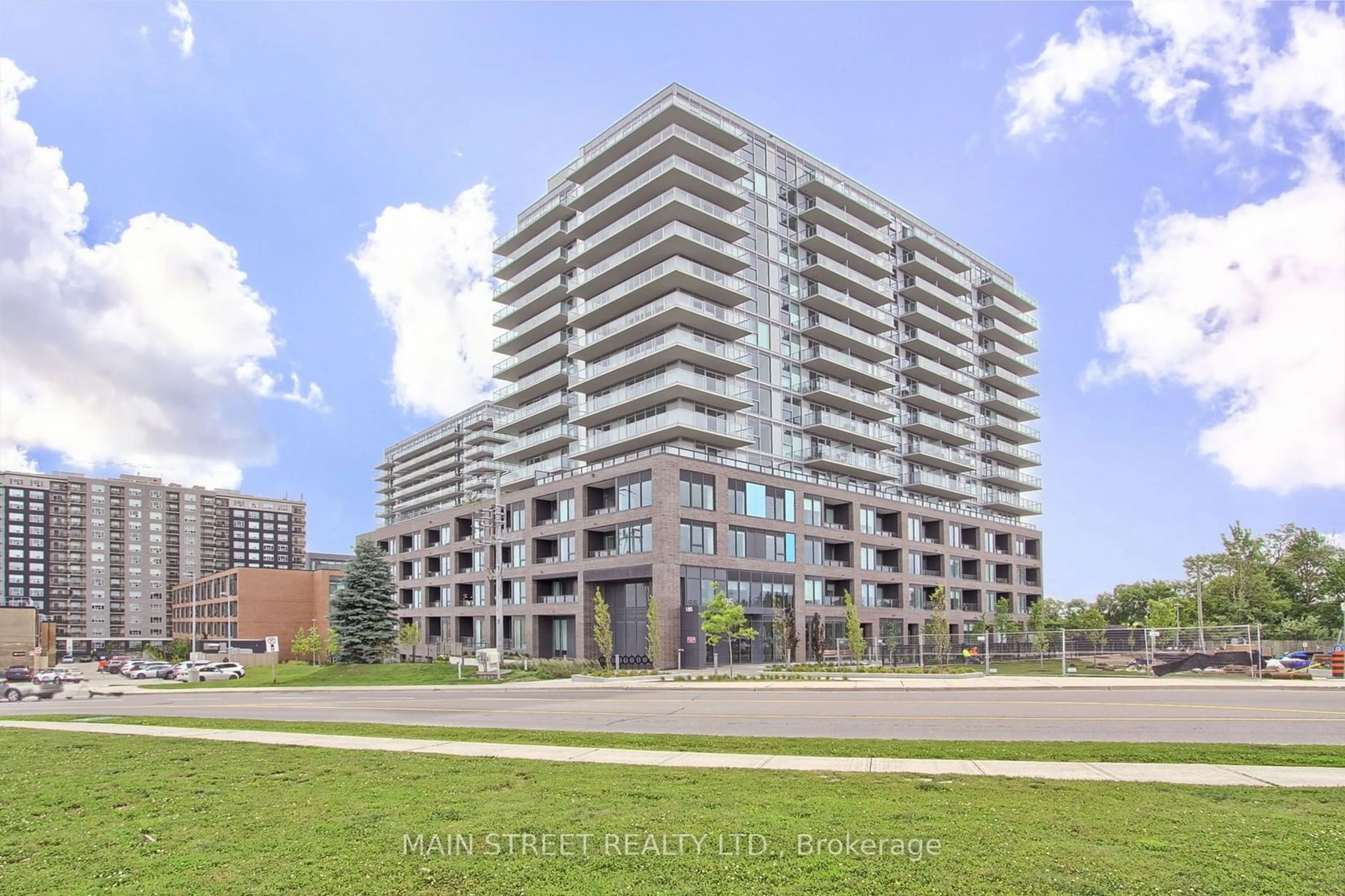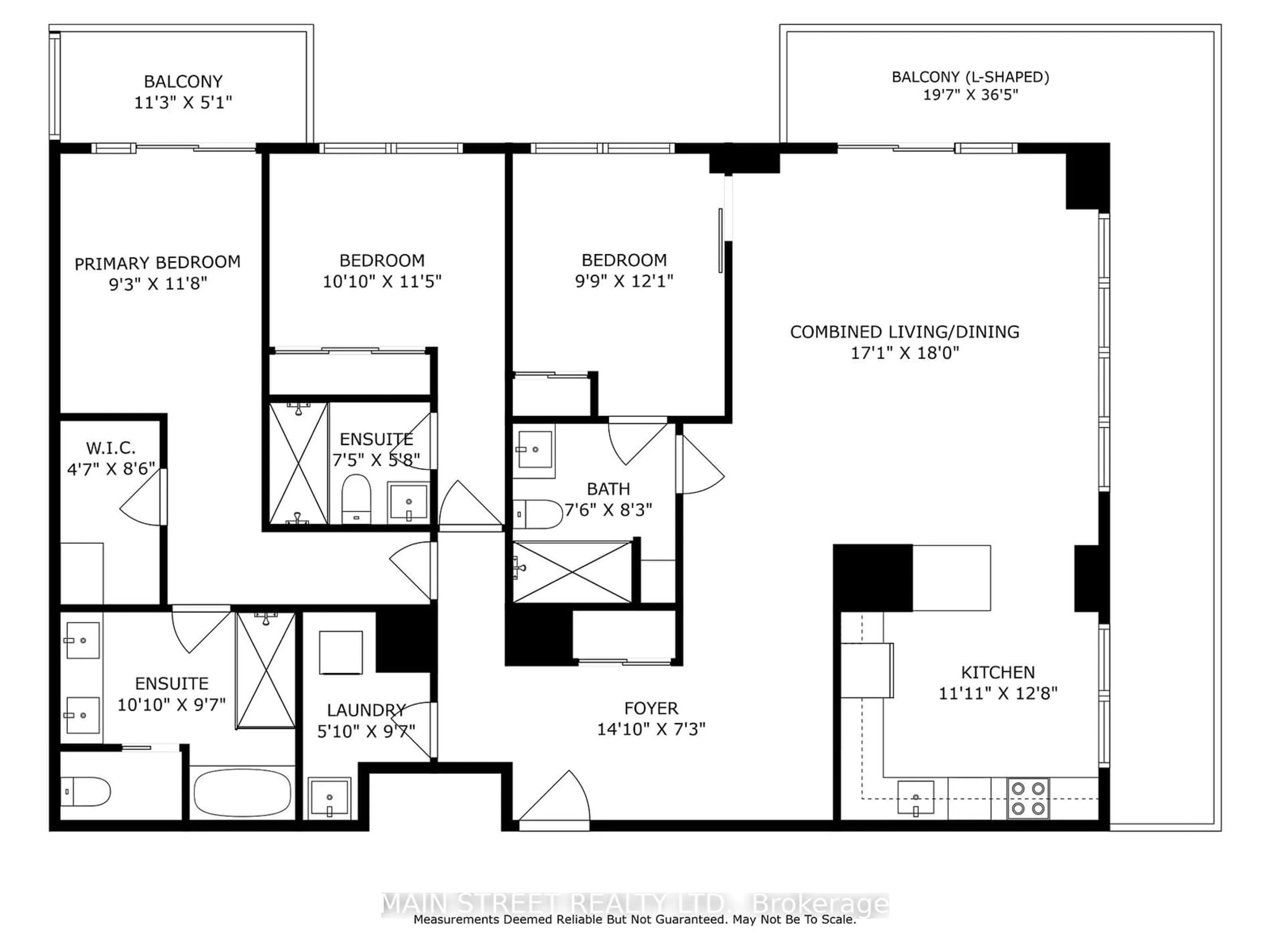185 Deerfield Rd #1509, Newmarket, Ontario L3Y 0G7
Contact us about this property
Highlights
Estimated ValueThis is the price Wahi expects this property to sell for.
The calculation is powered by our Instant Home Value Estimate, which uses current market and property price trends to estimate your home’s value with a 90% accuracy rate.$1,175,000*
Price/Sqft$737/sqft
Est. Mortgage$5,364/mth
Maintenance fees$1396/mth
Tax Amount (2024)-
Days On Market60 days
Description
Welcome to luxury living at its finest in this stunning brand new penthouse condo situated at 185 Deerfield Rd, Unit 1509. Boasting over 1650 ft Sq Ft of meticulously designed living space, this 3 bedroom, 3 bathroom condo offers a contemporary and upscale lifestyle in a prime location. This exceptional penthouse comes fully equipped with two parking spots, two lockers, and $25,000 in upgrades, ensuring both convenience and style for the discerning homeowner. The unit features high-end finishes and modern amenities throughout, creating a sophisticated ambiance for comfortable everyday living. Residents of this exclusive building enjoy a wealth of first-class amenities, including a dedicated concierge, guest suites, a vibrant party room, a scenic rooftop deck, and visitor parking. Experience unparalleled convenience and luxury right at your doorstep. Perfectly situated near Upper Canada Mall, reputable hospitals, and conveniently located on the Viva bus route, this property offers easy access to a plethora of shopping, dining, and entertainment options. Whether you prefer a day of retail therapy or a leisurely stroll in the park, this location caters to your every need. Don't miss this rare opportunity to own a piece of paradise in this coveted community
Property Details
Interior
Features
Main Floor
Foyer
4.52 x 2.21Vinyl Floor
Living
5.19 x 5.49Vinyl Floor / Open Concept / W/O To Balcony
Kitchen
3.62 x 3.87Vinyl Floor / Stainless Steel Appl / Quartz Counter
Prim Bdrm
2.83 x 3.565 Pc Ensuite / W/I Closet / Balcony
Exterior
Features
Parking
Garage spaces 2
Garage type Underground
Other parking spaces 0
Total parking spaces 2
Condo Details
Amenities
Concierge, Guest Suites, Gym, Party/Meeting Room, Rooftop Deck/Garden, Visitor Parking
Inclusions
Property History
 24
24Get up to 1% cashback when you buy your dream home with Wahi Cashback

A new way to buy a home that puts cash back in your pocket.
- Our in-house Realtors do more deals and bring that negotiating power into your corner
- We leverage technology to get you more insights, move faster and simplify the process
- Our digital business model means we pass the savings onto you, with up to 1% cashback on the purchase of your home

