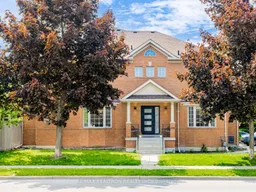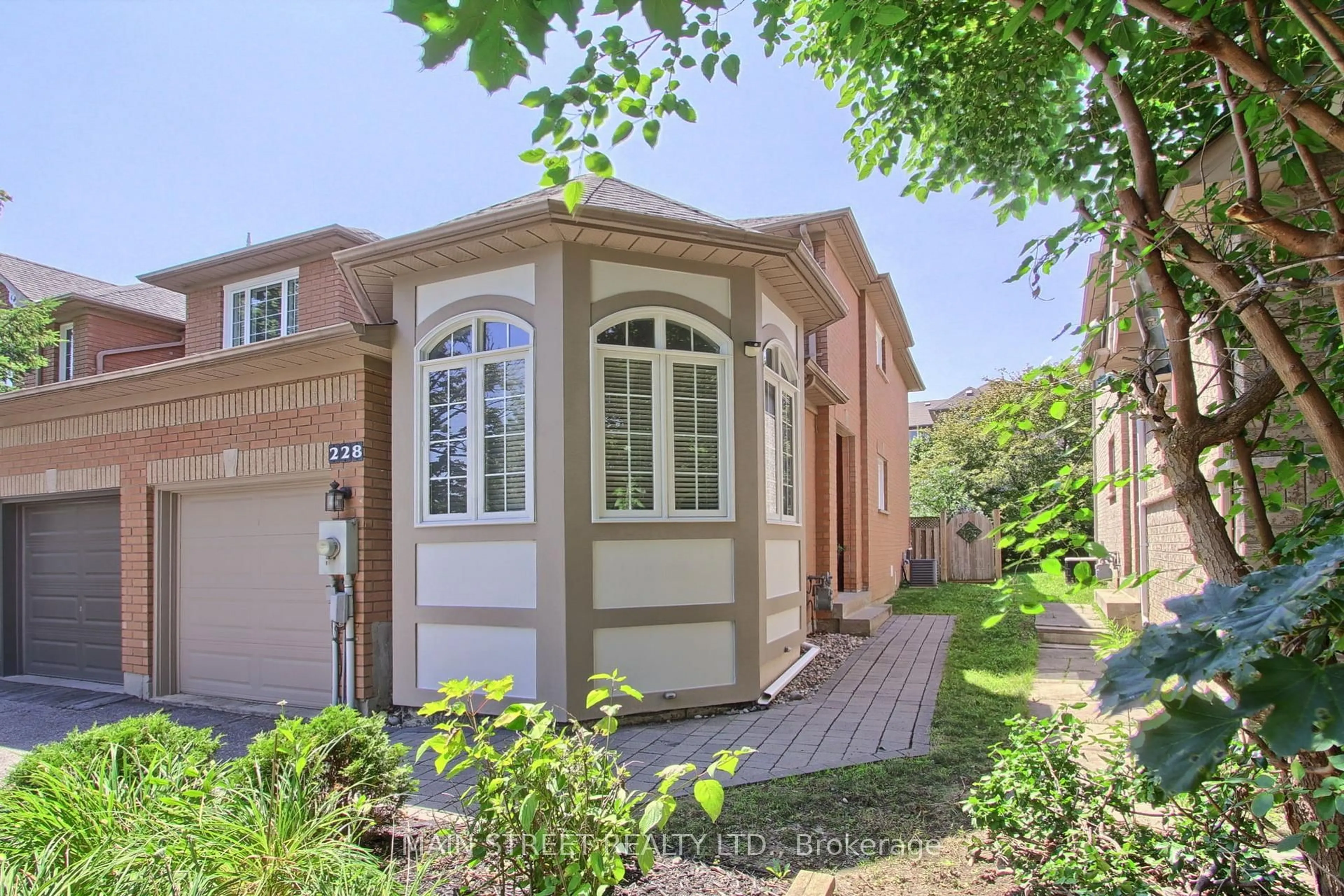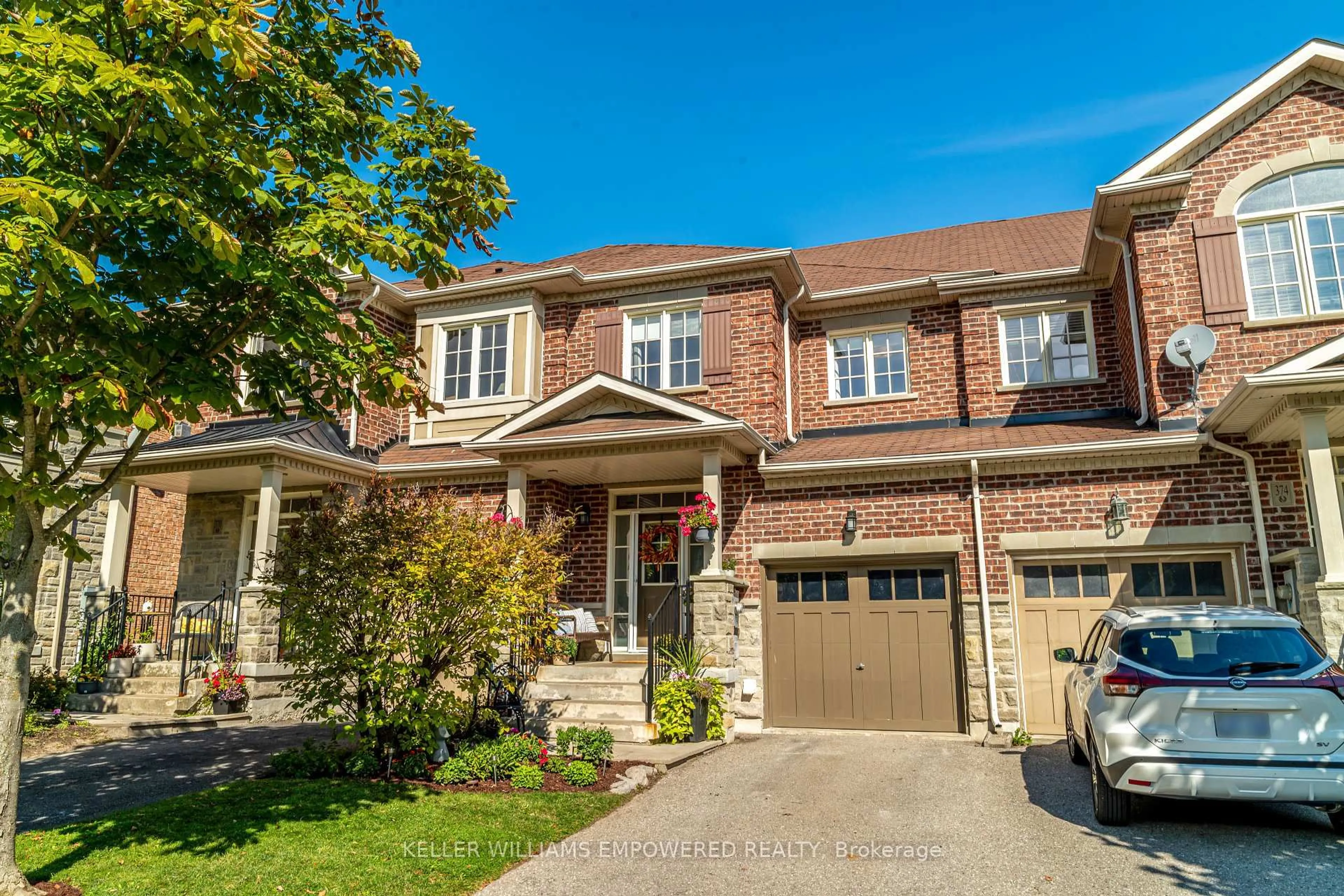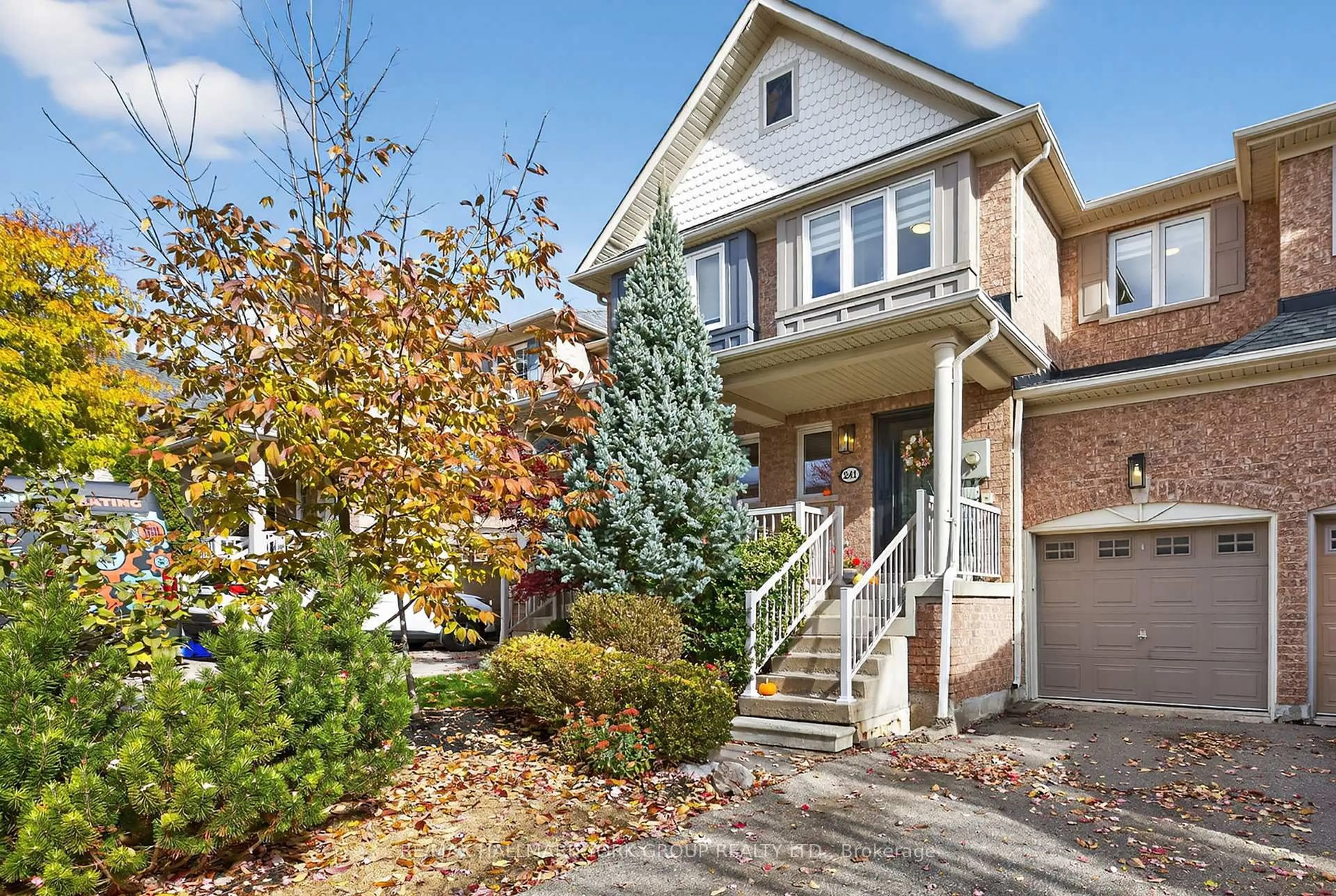Newly Renovated & Beautifully Maintained End Unit Townhome on Premium Corner Lot in Coveted Summerhill! Welcome to this spacious, sun-filled end unit townhome, newly renovated and built by renowned builder "Acorn." Offering nearly 1,900 sq ft of above-ground living space - larger than many detached homes - this exceptional property is the perfect blend of comfort, style, and location. Highlights include: Bright, open-concept layout with large windows and abundant natural light, Soaring 17 ft ceilings in the foyer create a dramatic, welcoming entrance, Hardwood flooring throughout the main level, Cozy gas fireplace in the family room, Stylish pot lights throughout the home, Upgraded kitchen and bathrooms with sleek, modern finishes, Walk-out from the kitchen to a large, private back yard - ideal for entertaining or future pool potential. The primary bedroom retreat boasts a 5-piece ensuite and a large walk-in closet with built-in organizers, offering both luxury and functionality. The professionally finished basement adds incredible versatility with a bedroom, den, and a 3-piece bathroom - perfect for extended family, guests, or a private home office. Located in the heart of Summerhill, this home is within walking distance to parks, supermarkets, banks, restaurants, and all essential amenities. This is your opportunity to own a turn-key home in one of the areas most sought-after communities. Don't miss it!
Inclusions: Stainless steel ( side by side fridge, stove, dishwasher, microwave range hood) washer & dryer all existing light fixtures and window coverings, smart garage door opener and ring door bell
 39
39





