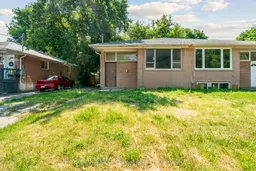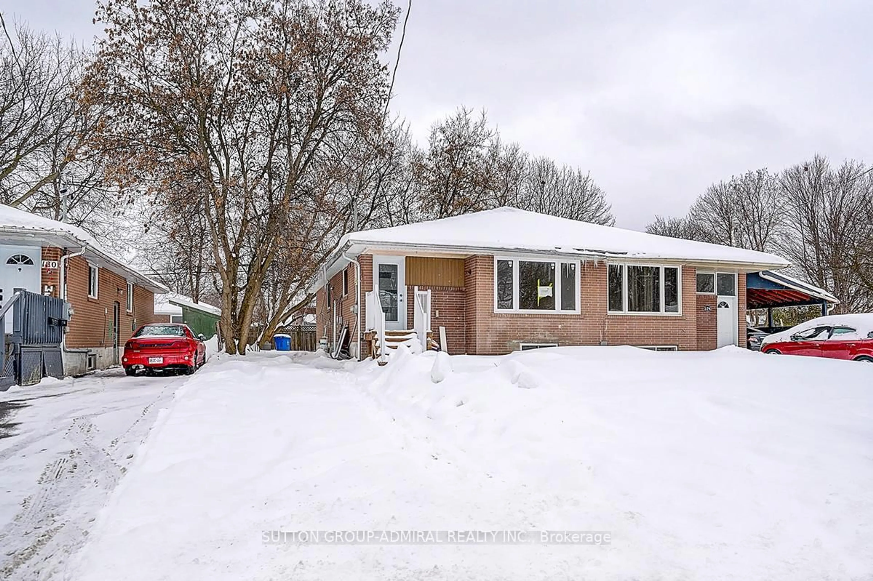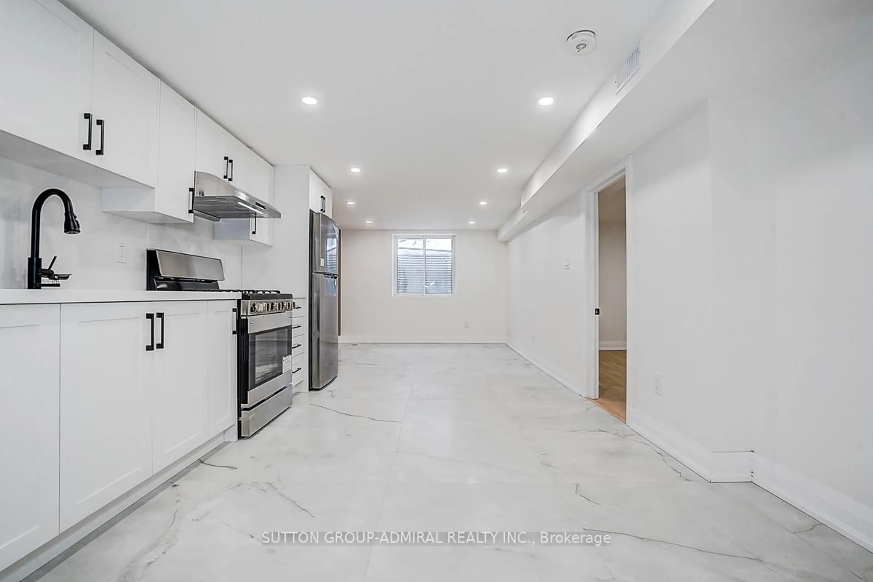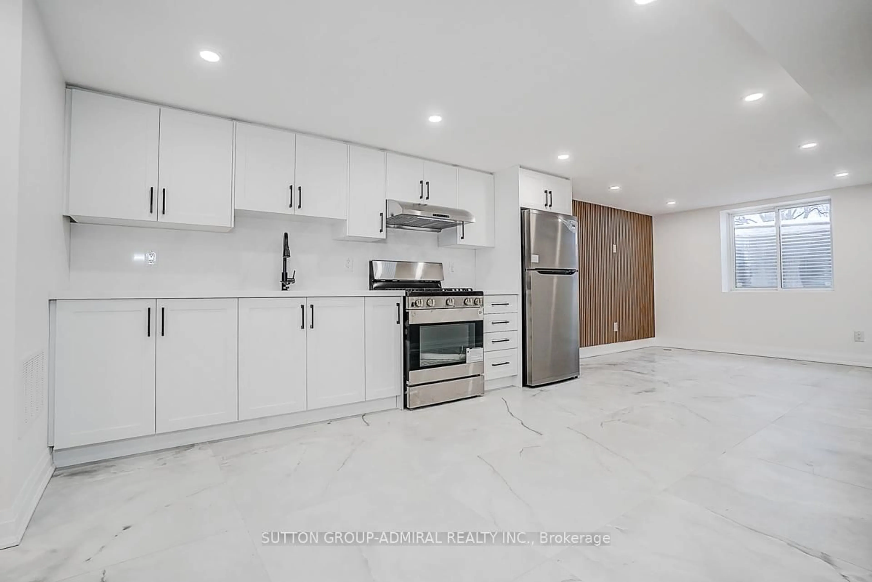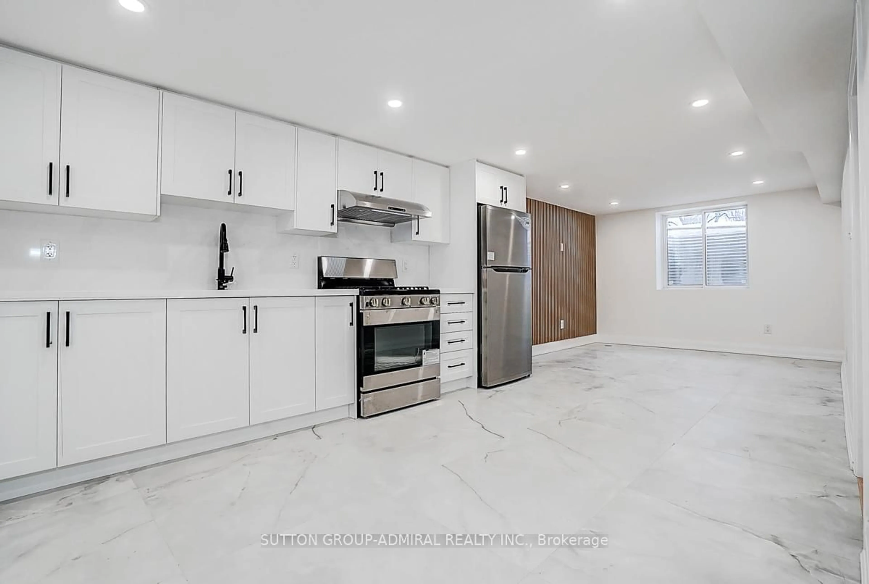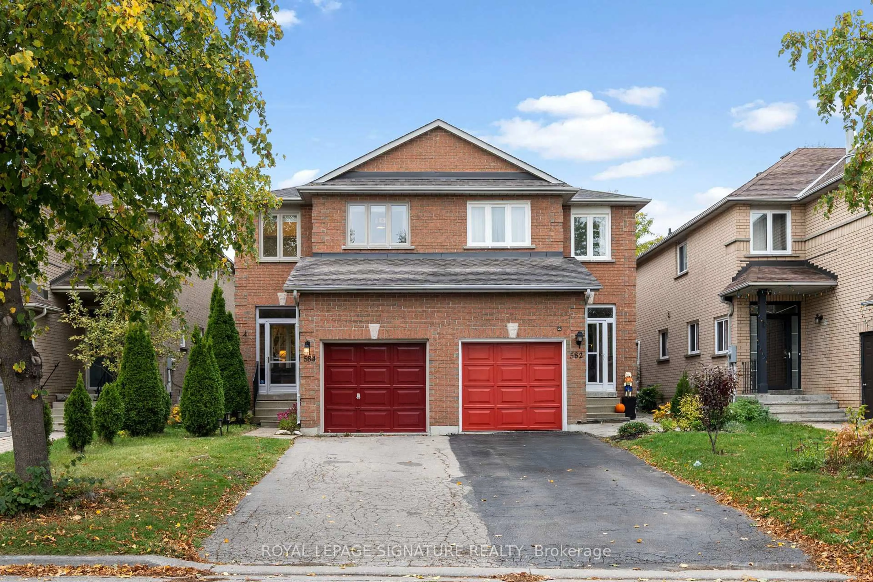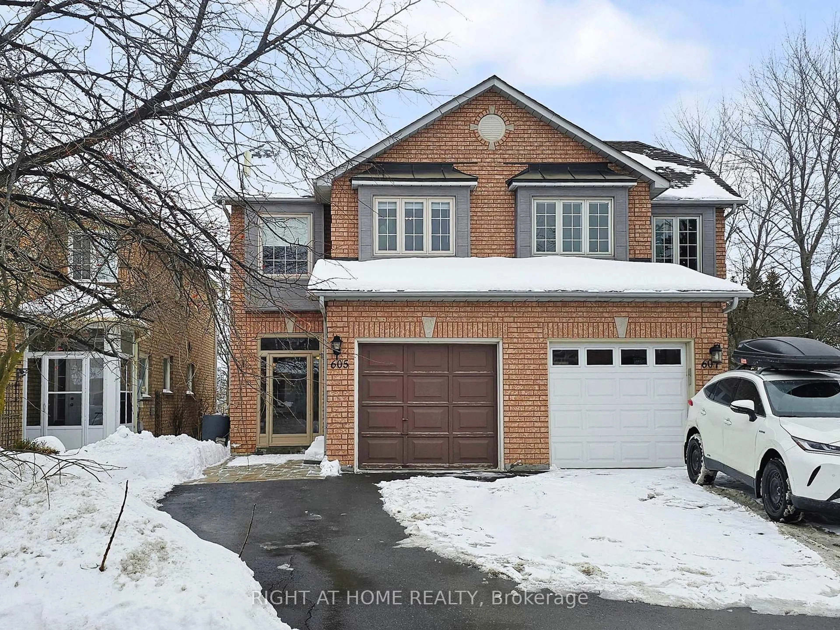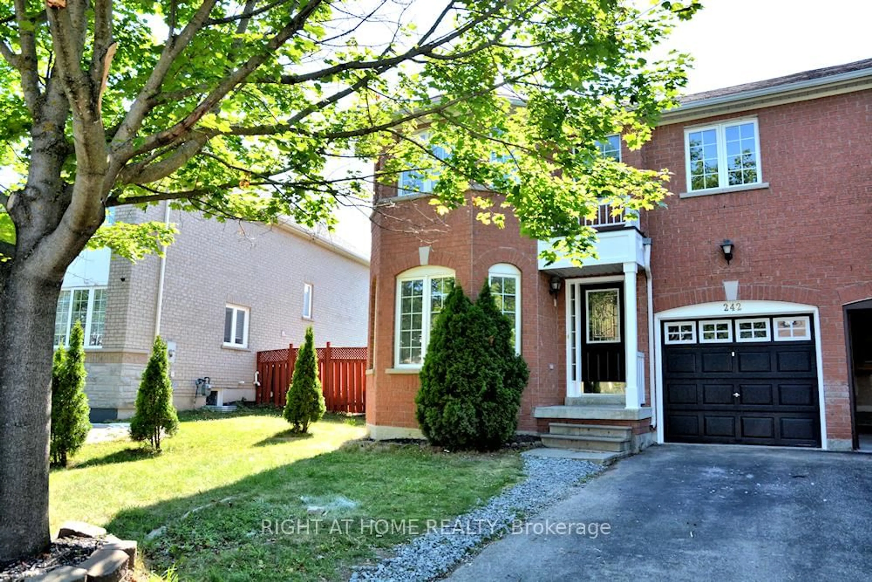176 Cherrywood Dr, Newmarket, Ontario L3Y 2X8
Contact us about this property
Highlights
Estimated valueThis is the price Wahi expects this property to sell for.
The calculation is powered by our Instant Home Value Estimate, which uses current market and property price trends to estimate your home’s value with a 90% accuracy rate.Not available
Price/Sqft$935/sqft
Monthly cost
Open Calculator
Description
Welcome to this beautifully renovated 3+3 bedroom, 4 bathroom semi-detached home, updated with building permits from the City of Newmarket and designed for modern living. Situated on a spacious 34 x 95 ft lot, this exceptional property features a separate entrance to a fully finished basement with ADU registration-perfect for extended family living or potential rental income. Enjoy high-quality finishes throughout, including: Tile Flooring 2026; Engineering hardwood floors (2026)Large new windows (2026)New sliding door (2026)New wood stairs (front & back, 2026)Soffits (2026)Partial foundation waterproofing (2026)Brand-new appliances . Upgraded mechanics provide peace of mind: AC 2026, Gas furnace & thermostat (2024) Roof shingles (2023) 100 Amp electrical panel. Hot water tank rental (2026) - only $38/month + tax .Additional highlights include 4 parking spaces. Application for extended driveway is ready and it will be applied in April 2026 ( city only approves driveway application between April 01 to Oct 31) and a thoughtfully designed layout ideal for families or investors. Unbeatable Central Location: Steps to parks, schools, Tim Hortons, transit, and everyday amenities. Just minutes to GO Transit, Upper Canada Mall, library, Southlake Regional Health Centre, Main Street shops & restaurants, and the scenic Fairy Lake. This turnkey home offers style, income potential, and convenience-all in one of Newmark's most desirable locations.
Property Details
Interior
Features
Main Floor
Br
3.84 x 2.874 Pc Ensuite
2nd Br
4.42 x 2.413rd Br
2.74 x 2.77Bathroom
1.7 x 0.94 Pc Bath
Exterior
Features
Parking
Garage spaces -
Garage type -
Total parking spaces 4
Property History
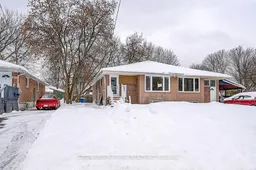 49
49