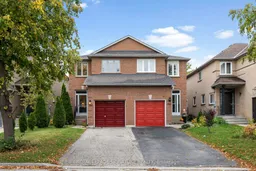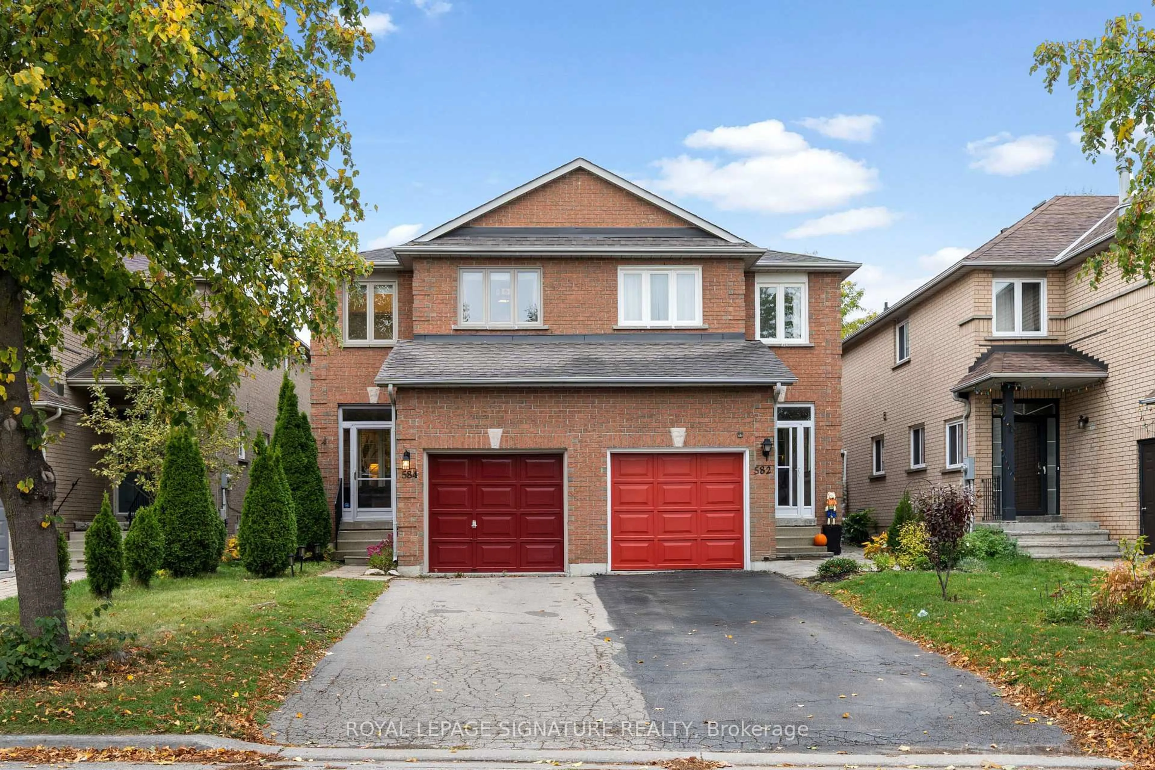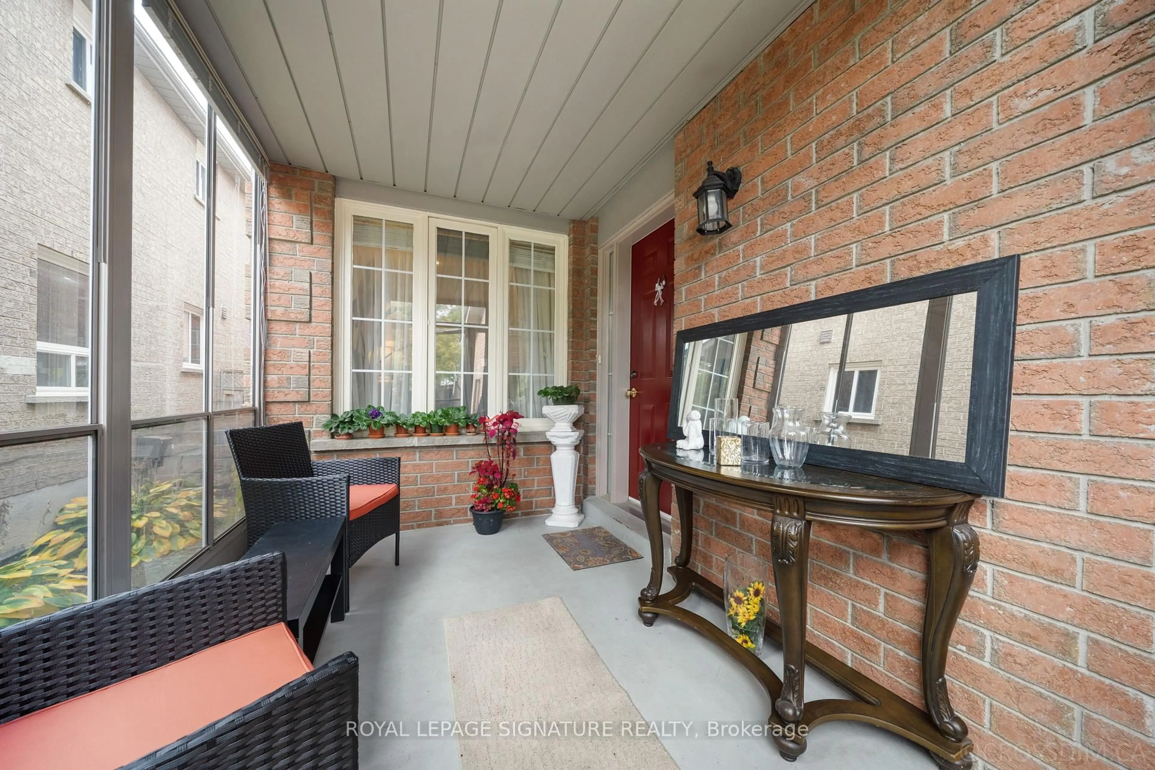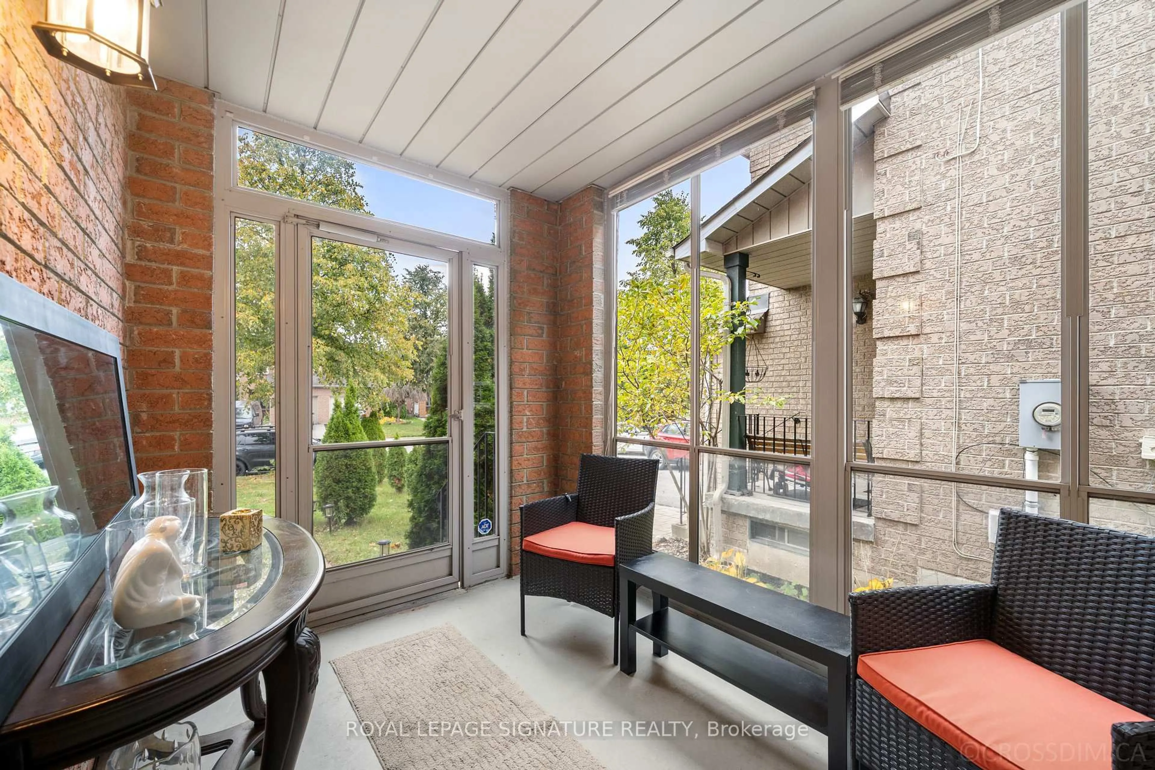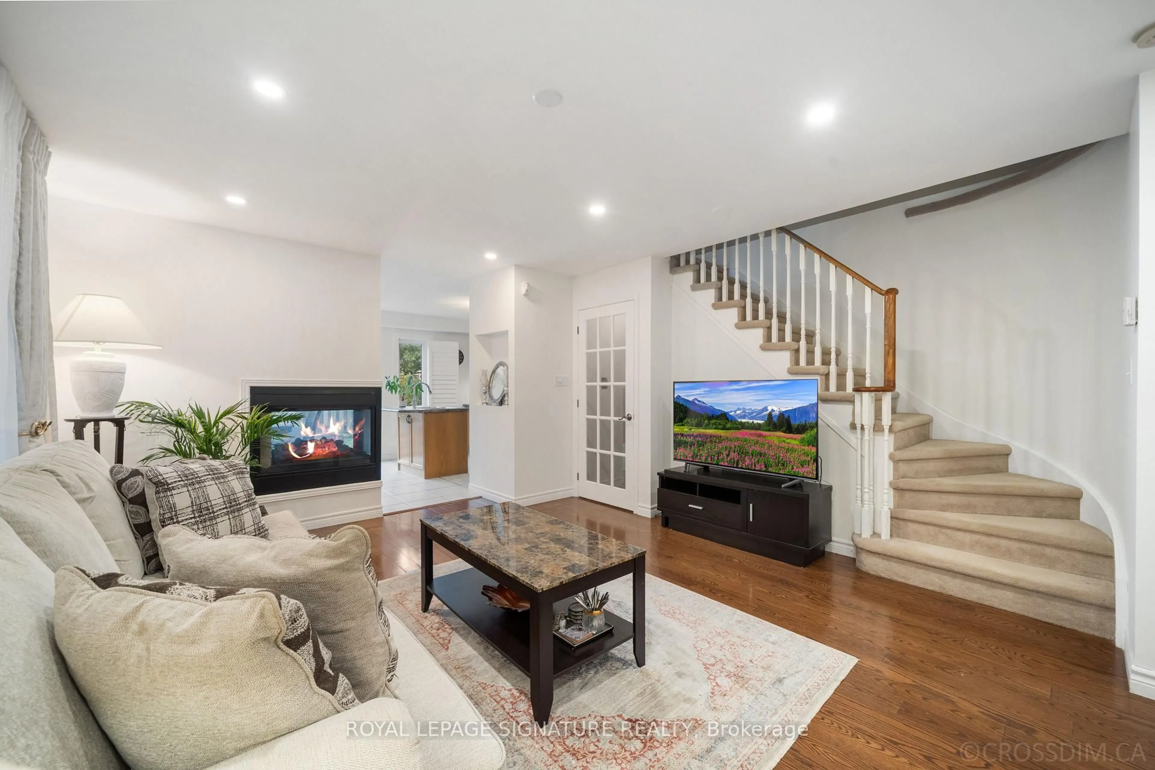584 Willowick Dr, Newmarket, Ontario L3X 2A9
Contact us about this property
Highlights
Estimated valueThis is the price Wahi expects this property to sell for.
The calculation is powered by our Instant Home Value Estimate, which uses current market and property price trends to estimate your home’s value with a 90% accuracy rate.Not available
Price/Sqft$511/sqft
Monthly cost
Open Calculator
Description
Beautifully updated semi-detached home in a highly sought-after Newmarket neighbourhood! The bright main floor features new pot lights, freshly painted living room and kitchen, hardwood floors, and a 3-way gas fireplace that opens to a family-sized kitchen with island, high-end stainless steel appliances, and walk-out to a private, fenced backyard. Upstairs offers three generous bedrooms and an oversized spa-inspired bath with a deep soaker tub and separate shower. This model offers the same square footage as the versions with two bathrooms upstairs the original owner chose one large bath instead. Finished basement with gas fireplace perfect for a rec room, home office, or gym. New windows (2019), shingles (2017), newly painted garage doors and front entry door, professional landscaping, and single garage. Steps to parks, transit, and top schools. Check out the attached 3D virtual tour to walk through this home from the comfort of your own space!
Property Details
Interior
Features
Main Floor
Living
4.24 x 5.84hardwood floor / Gas Fireplace / Open Concept
Dining
3.15 x 3.35Ceramic Floor / Gas Fireplace / W/O To Yard
Kitchen
2.12 x 3.84Open Concept / Stainless Steel Appl / Ceramic Floor
Exterior
Features
Parking
Garage spaces 1
Garage type Built-In
Other parking spaces 2
Total parking spaces 3
Property History
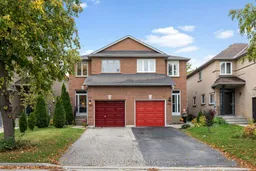 30
30