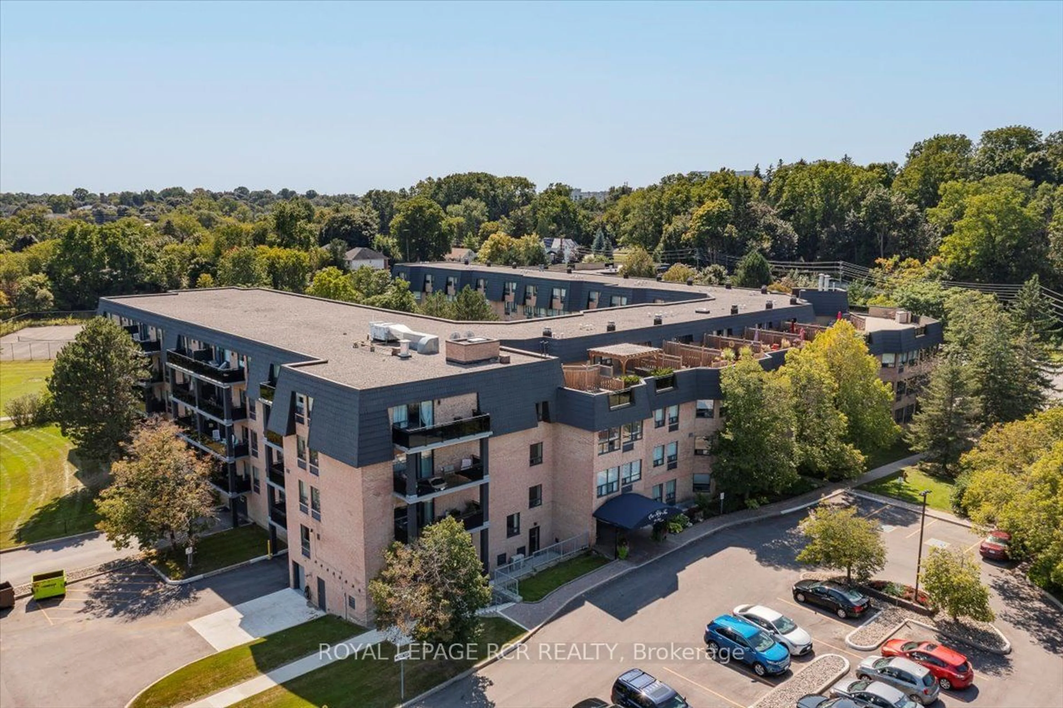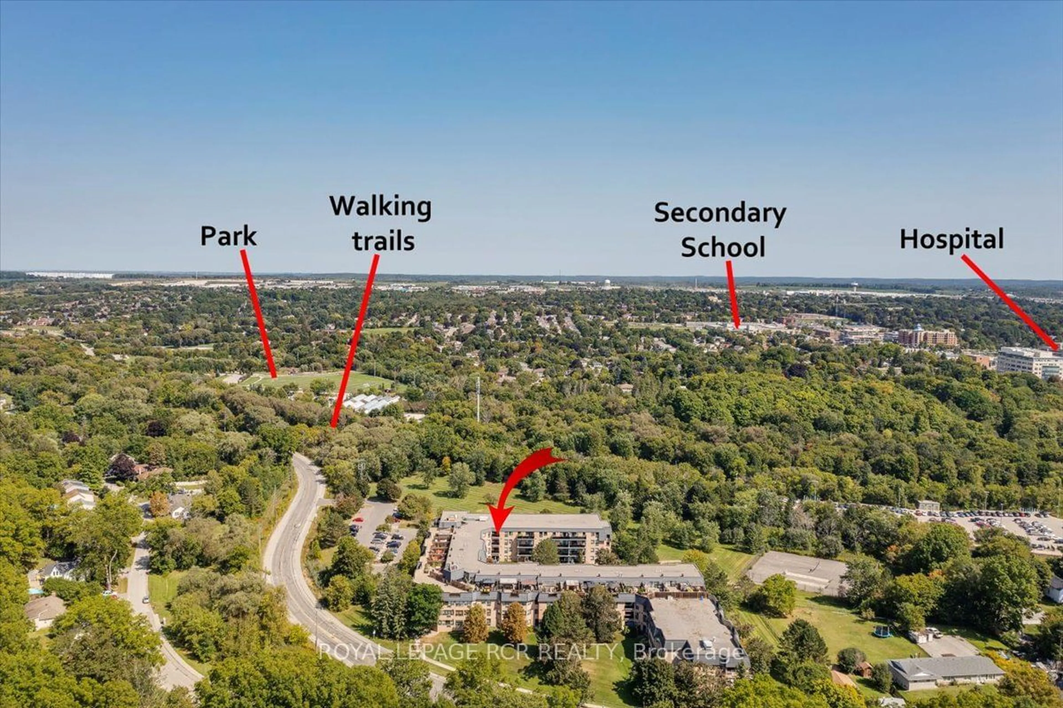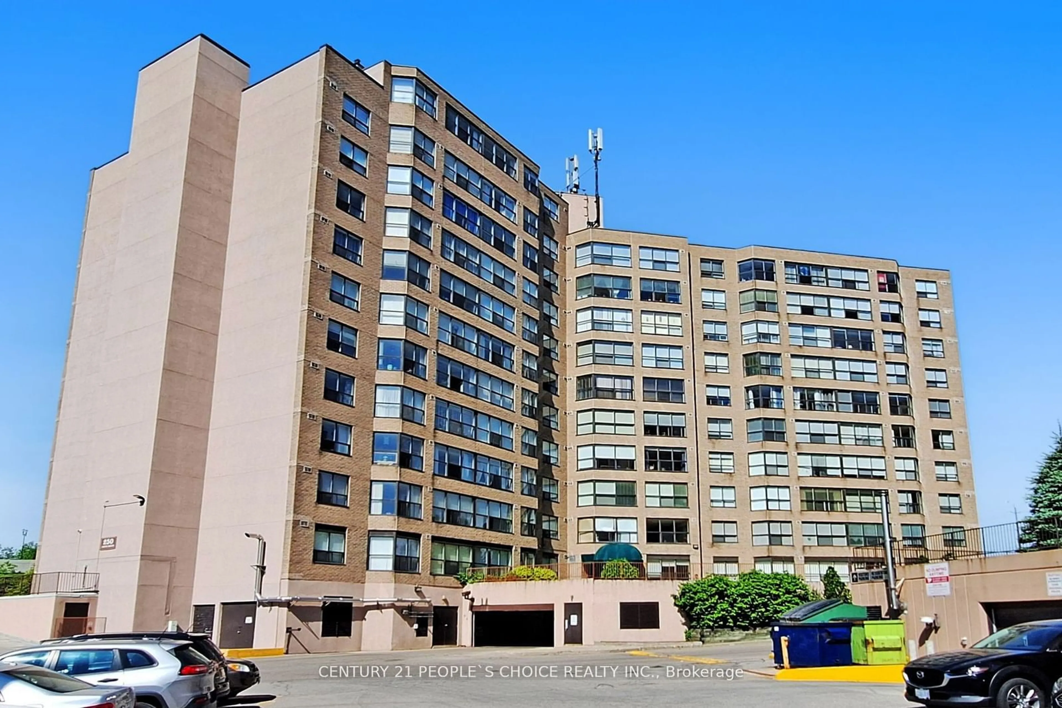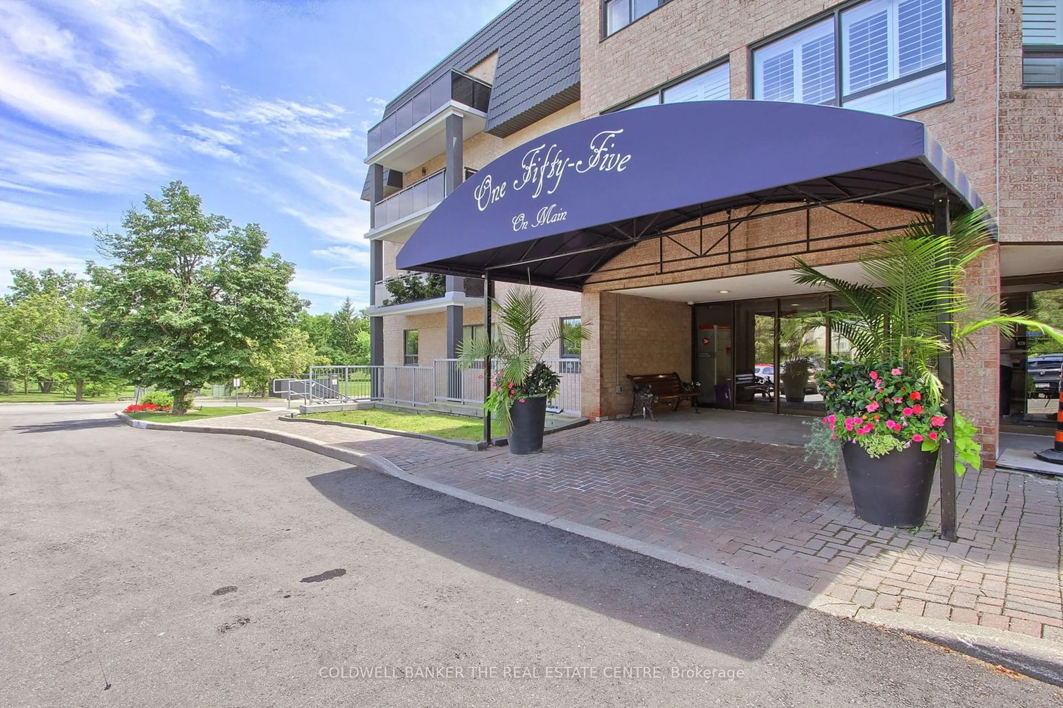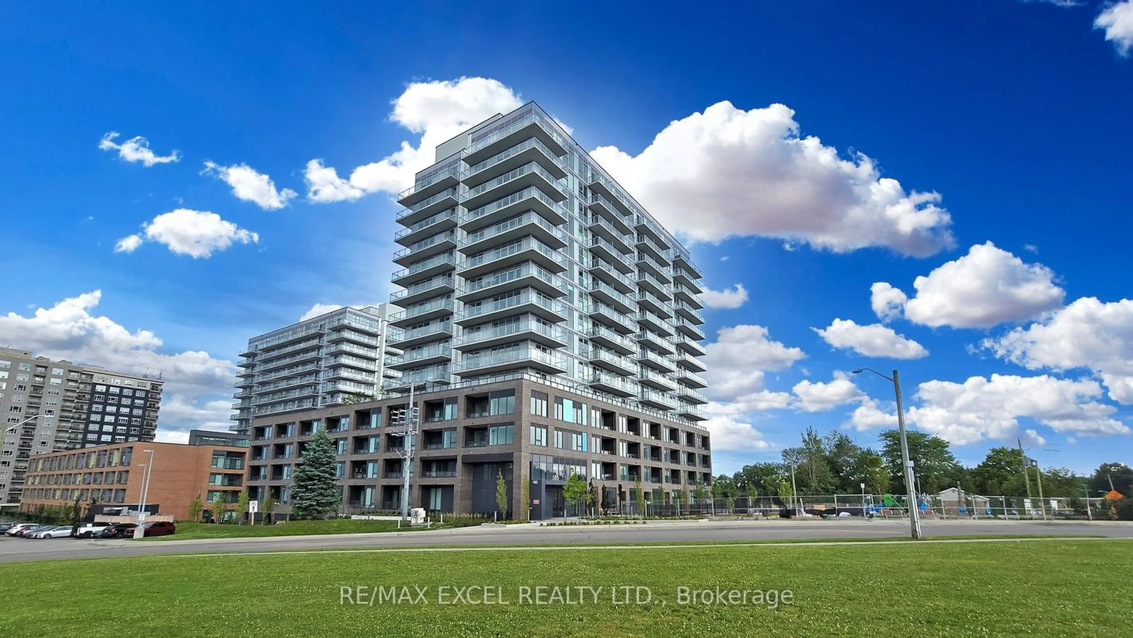155 Main St #410, Newmarket, Ontario L3Y 8C2
Contact us about this property
Highlights
Estimated ValueThis is the price Wahi expects this property to sell for.
The calculation is powered by our Instant Home Value Estimate, which uses current market and property price trends to estimate your home’s value with a 90% accuracy rate.$572,000*
Price/Sqft$706/sqft
Est. Mortgage$2,568/mth
Maintenance fees$607/mth
Tax Amount (2024)$2,690/yr
Days On Market5 days
Description
This rarely available, beautifully renovated 1-bedroom condo offers a modern open-concept living and a spacious balcony with serene south-west views overlooking the courtyard. With 893 sq. ft. of stylish living space, this move-in-ready unit features luxury vinyl flooring, custom zebra blinds, upgraded light fixtures, and enhanced trim and doors throughout. The bright and airy living/dining area seamlessly flows into the custom kitchen, complete with a large island and breakfast bar, quartz countertops, stainless steel appliances, and a sleek white backsplash.The generously sized primary bedroom offers two closets, direct access to the balcony, and convenient access to the updated 4-piece bathroom, featuring custom vanity. Additional highlights include an in-suite locker combined with the laundry room for ample storage and an underground parking spot for added convenience. Situated on 10 picturesque acres, the building offers tennis courts and an outdoor patio, while being just minutes away from historic Main Street, local shops, restaurants, and easy access to public transit, hospital, and GO train. Perfect for those seeking a peaceful retreat without sacrificing proximity to amenities.
Upcoming Open House
Property Details
Interior
Features
Flat Floor
Living
4.84 x 3.39W/O To Balcony / Laminate / Electric Fireplace
Dining
3.40 x 2.55Combined W/Living / Combined W/Kitchen / Laminate
Kitchen
3.10 x 3.33Breakfast Bar / Backsplash / Ceramic Floor
Prim Bdrm
4.20 x 3.20Crown Moulding / Closet / Laminate
Exterior
Features
Parking
Garage spaces 1
Garage type Underground
Other parking spaces 0
Total parking spaces 1
Condo Details
Amenities
Exercise Room, Games Room, Party/Meeting Room, Tennis Court, Visitor Parking
Inclusions
Property History
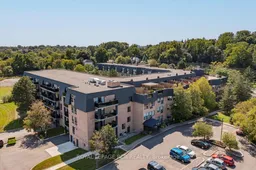 40
40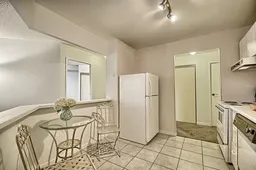 19
19Get up to 1% cashback when you buy your dream home with Wahi Cashback

A new way to buy a home that puts cash back in your pocket.
- Our in-house Realtors do more deals and bring that negotiating power into your corner
- We leverage technology to get you more insights, move faster and simplify the process
- Our digital business model means we pass the savings onto you, with up to 1% cashback on the purchase of your home
