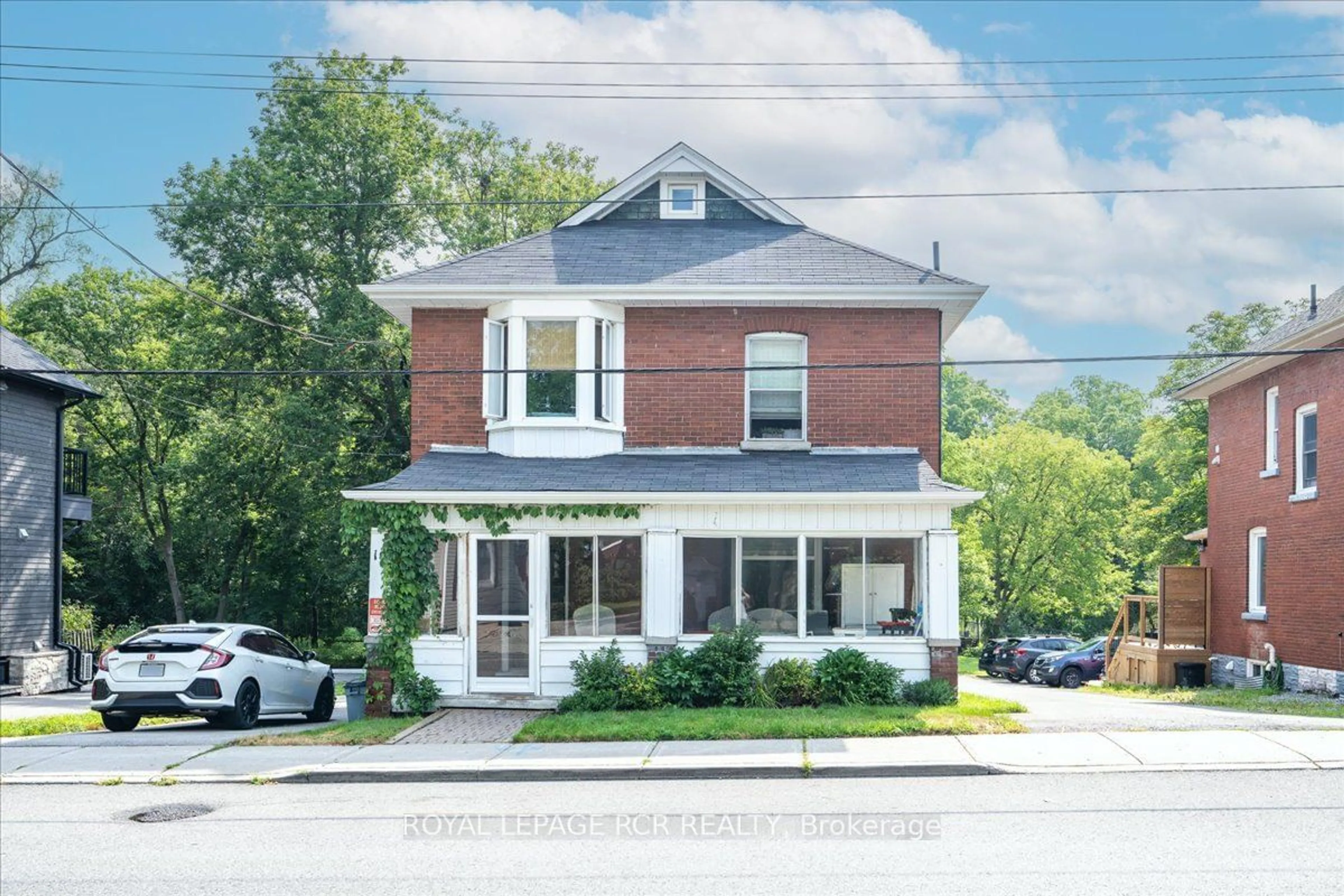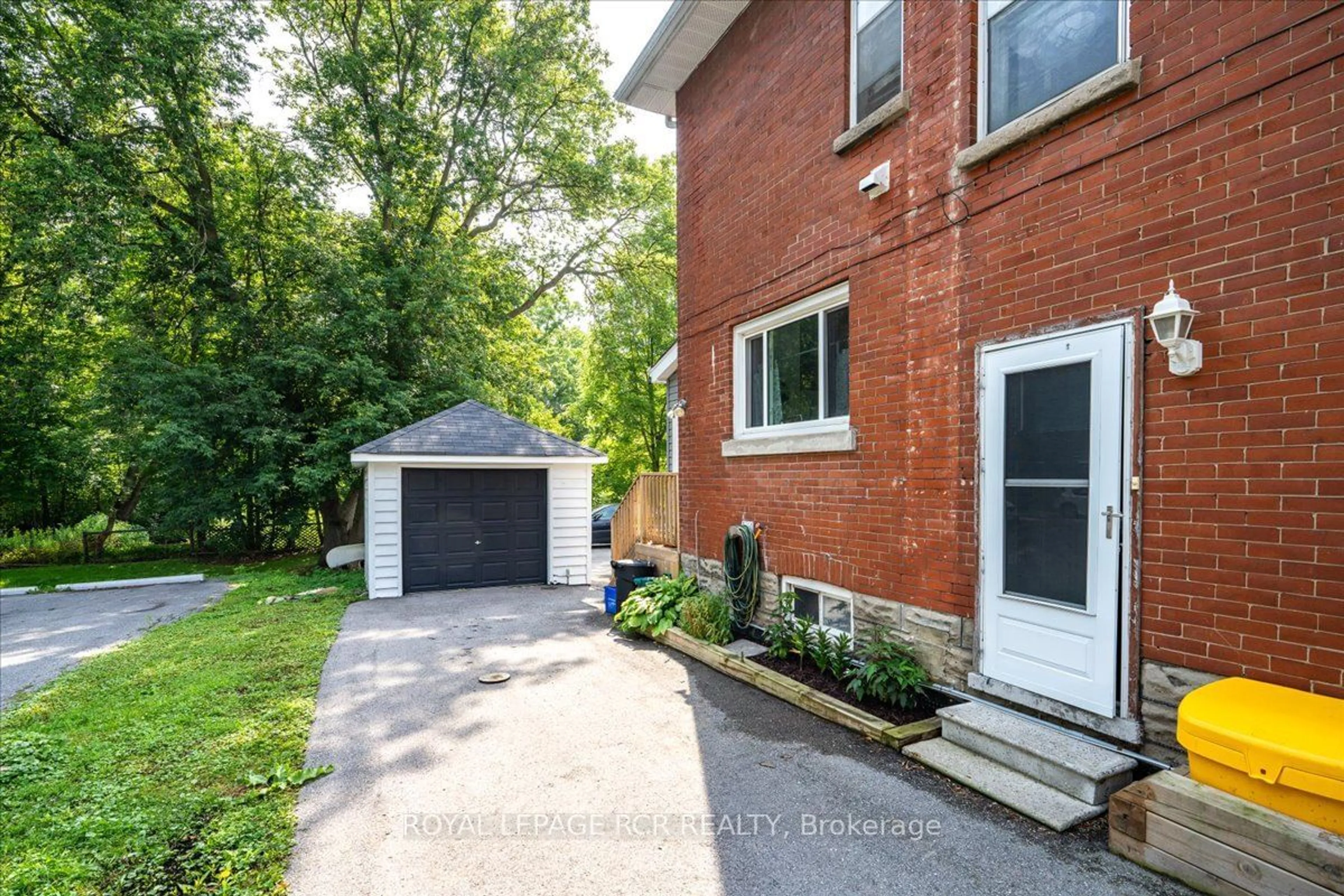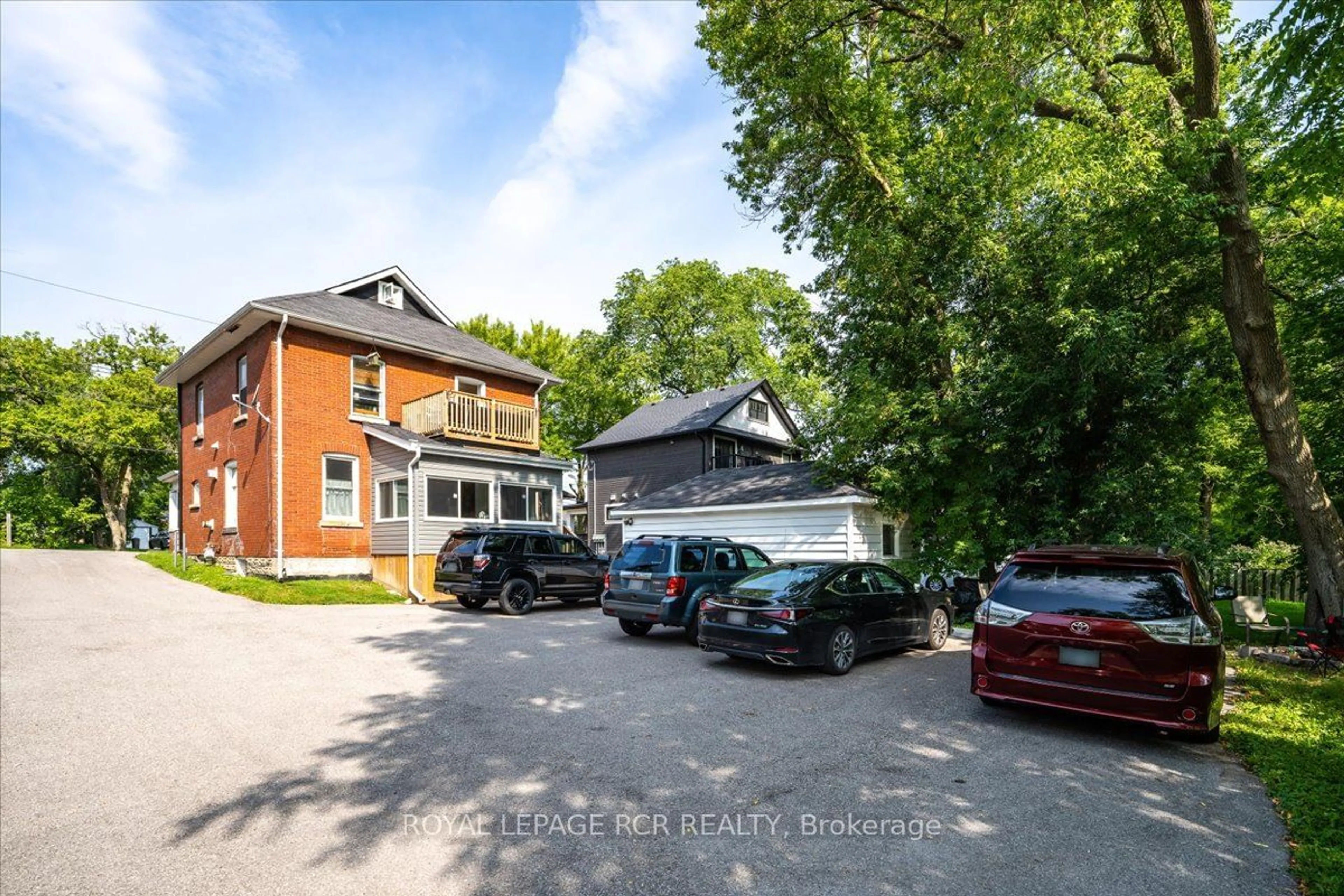125 Prospect St, Newmarket, Ontario L3Y 3T3
Contact us about this property
Highlights
Estimated ValueThis is the price Wahi expects this property to sell for.
The calculation is powered by our Instant Home Value Estimate, which uses current market and property price trends to estimate your home’s value with a 90% accuracy rate.Not available
Price/Sqft-
Est. Mortgage$5,368/mo
Tax Amount (2024)$5,268/yr
Days On Market84 days
Description
Triplex investment in downtown Newmarket. Steps to Olde Main Street with shops, restaurants, library, Riverwalk Commons public park, Fairy Lake. Close to Southlake Hospital, Two driveways, Apartments in good condition. Great tenants! Includes 3 fridges, 3 stoves, 2 clothes washers and 2 clothes dryers. HWT rental. Tenants pay their own hydro. Garage is currently used for tenant storage. Please do not bother our tenants. Offers conditional upon viewing.
Property Details
Interior
Features
Exterior
Features
Parking
Garage spaces 1
Garage type Detached
Other parking spaces 8
Total parking spaces 9
Property History
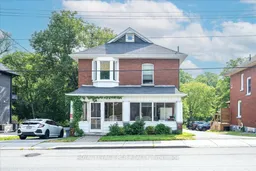 11
11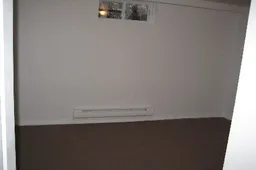 9
9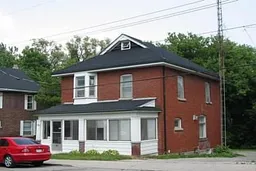 1
1Get up to 1% cashback when you buy your dream home with Wahi Cashback

A new way to buy a home that puts cash back in your pocket.
- Our in-house Realtors do more deals and bring that negotiating power into your corner
- We leverage technology to get you more insights, move faster and simplify the process
- Our digital business model means we pass the savings onto you, with up to 1% cashback on the purchase of your home
