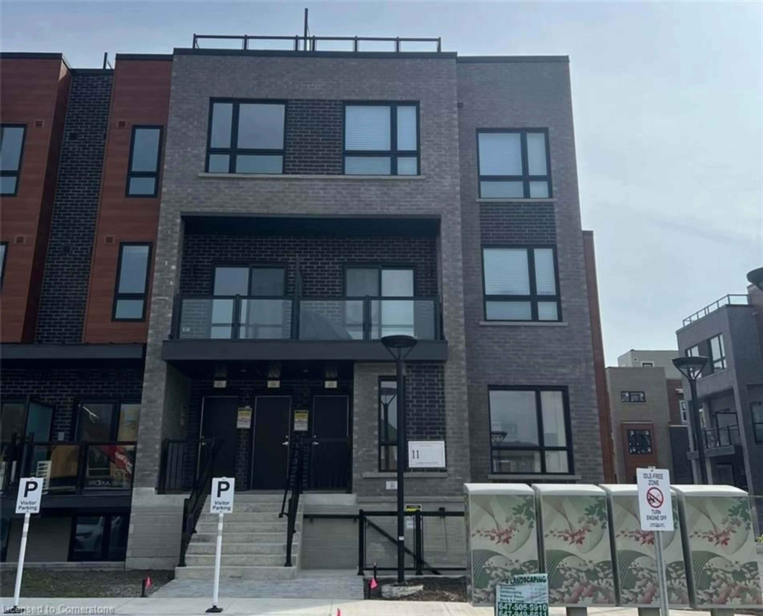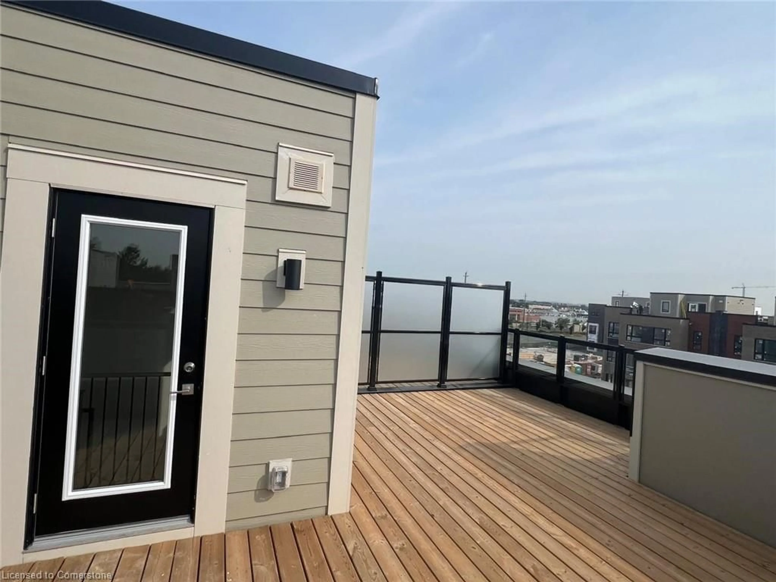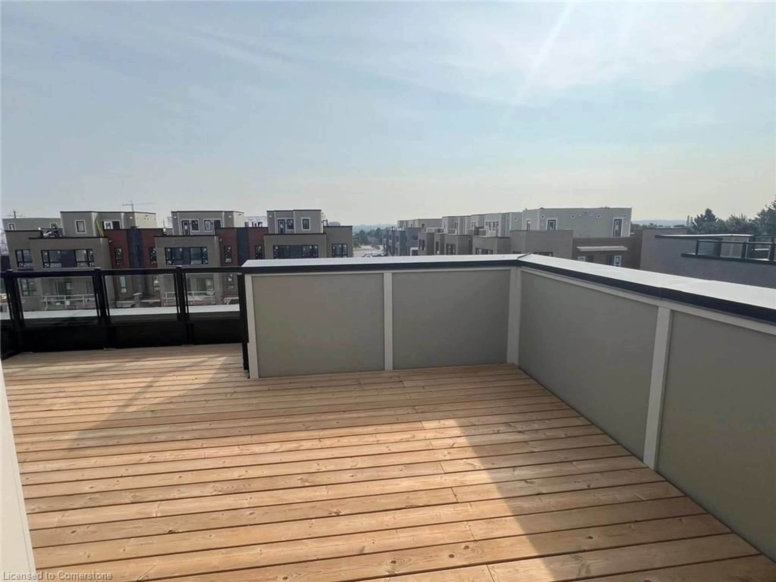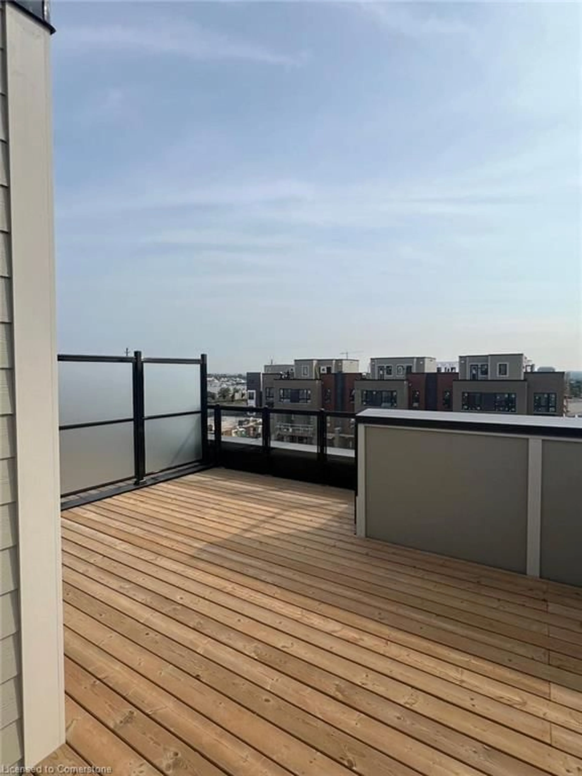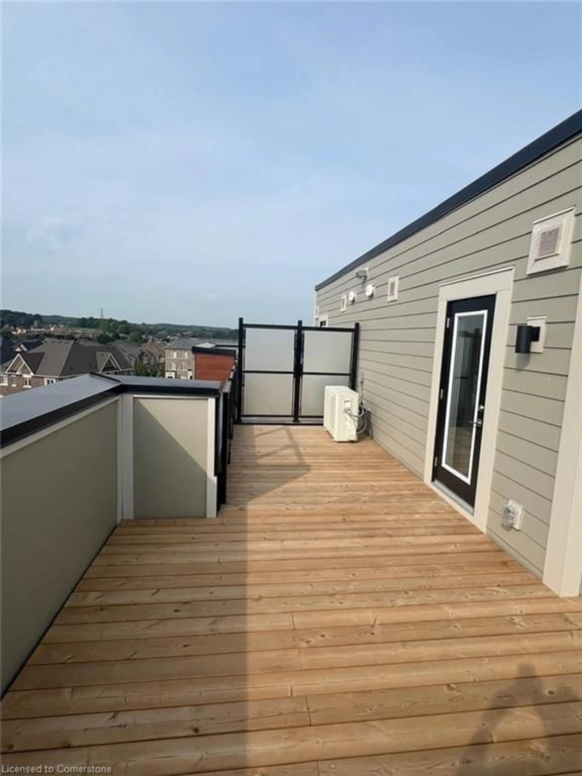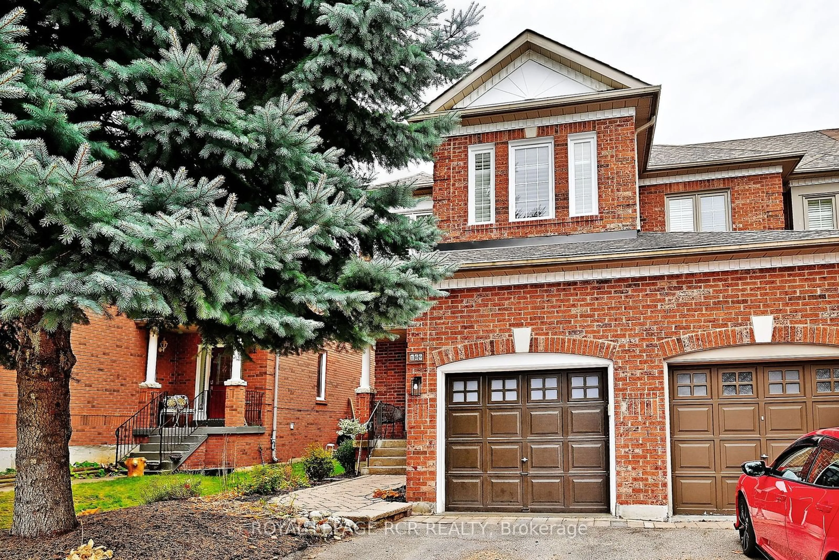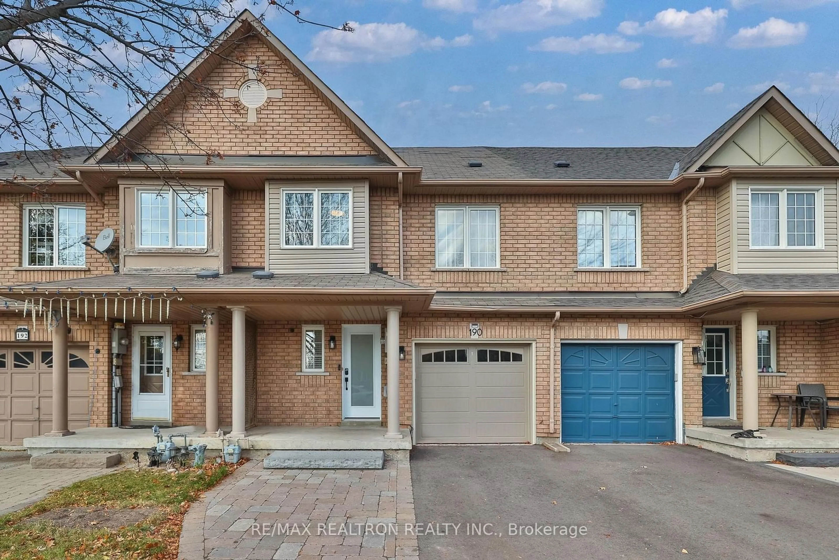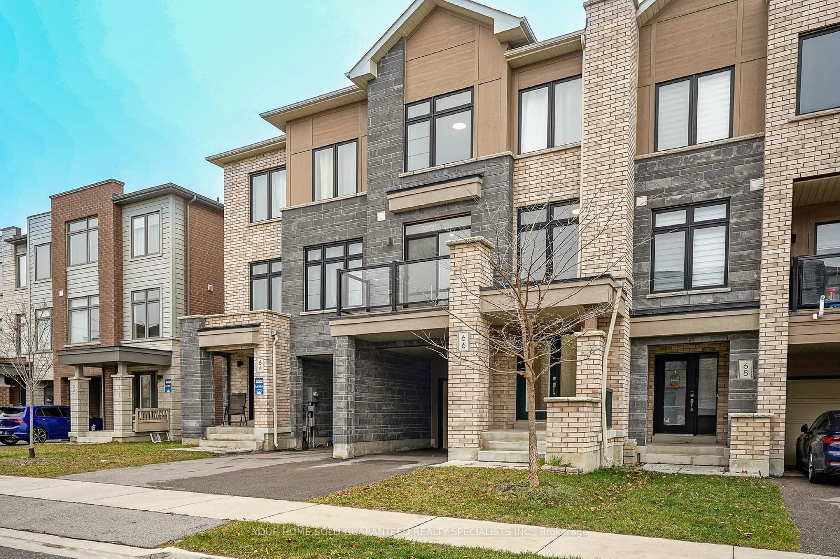11 Lytham Green Cir #26, Newmarket, Ontario L3Y 0C7
Contact us about this property
Highlights
Estimated ValueThis is the price Wahi expects this property to sell for.
The calculation is powered by our Instant Home Value Estimate, which uses current market and property price trends to estimate your home’s value with a 90% accuracy rate.Not available
Price/Sqft$578/sqft
Est. Mortgage$3,689/mo
Maintenance fees$256/mo
Tax Amount (2024)$5,400/yr
Days On Market143 days
Description
Huge Rooftop Terrace and 2 Balconies provide lots of outdoor space in this Brand New stacked townhome built by Andrin Homes! Beautifully upgraded, move-in ready, 3 Bedroom plus 2 1/2 baths, Rooftop Terrace has Rough in gas line for future BBQ and overlooks private park/amenity area. Conveniently located near the corner of Davis Dr & Yonge St, close to the GO station, Upper Canada Mall, Costco, Southlake Regional Hospital, amenities, schools, major highways and Public Transit. Brand new appliances, tastefully upgraded finishes , quick closing is available. Beautifully Landscaped Amenity Area With, Private Park, Walking Trails and Play Area. In Andrin Homes "Live Smart" Glenway Urban Town Community. Property is also listed for Lease.
Property Details
Interior
Features
Second Floor
Laundry
Kitchen
3.35 x 2.74Living Room/Dining Room
6.35 x 4.50Bathroom
2-Piece
Exterior
Features
Parking
Garage spaces -
Garage type -
Total parking spaces 1
Property History
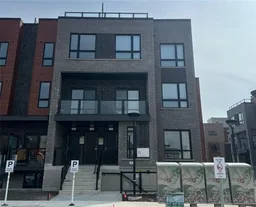 50
50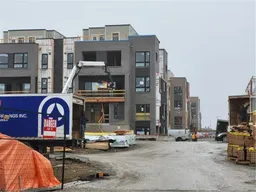
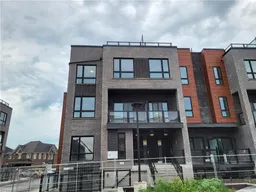
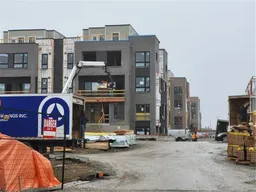
Get up to 1% cashback when you buy your dream home with Wahi Cashback

A new way to buy a home that puts cash back in your pocket.
- Our in-house Realtors do more deals and bring that negotiating power into your corner
- We leverage technology to get you more insights, move faster and simplify the process
- Our digital business model means we pass the savings onto you, with up to 1% cashback on the purchase of your home
