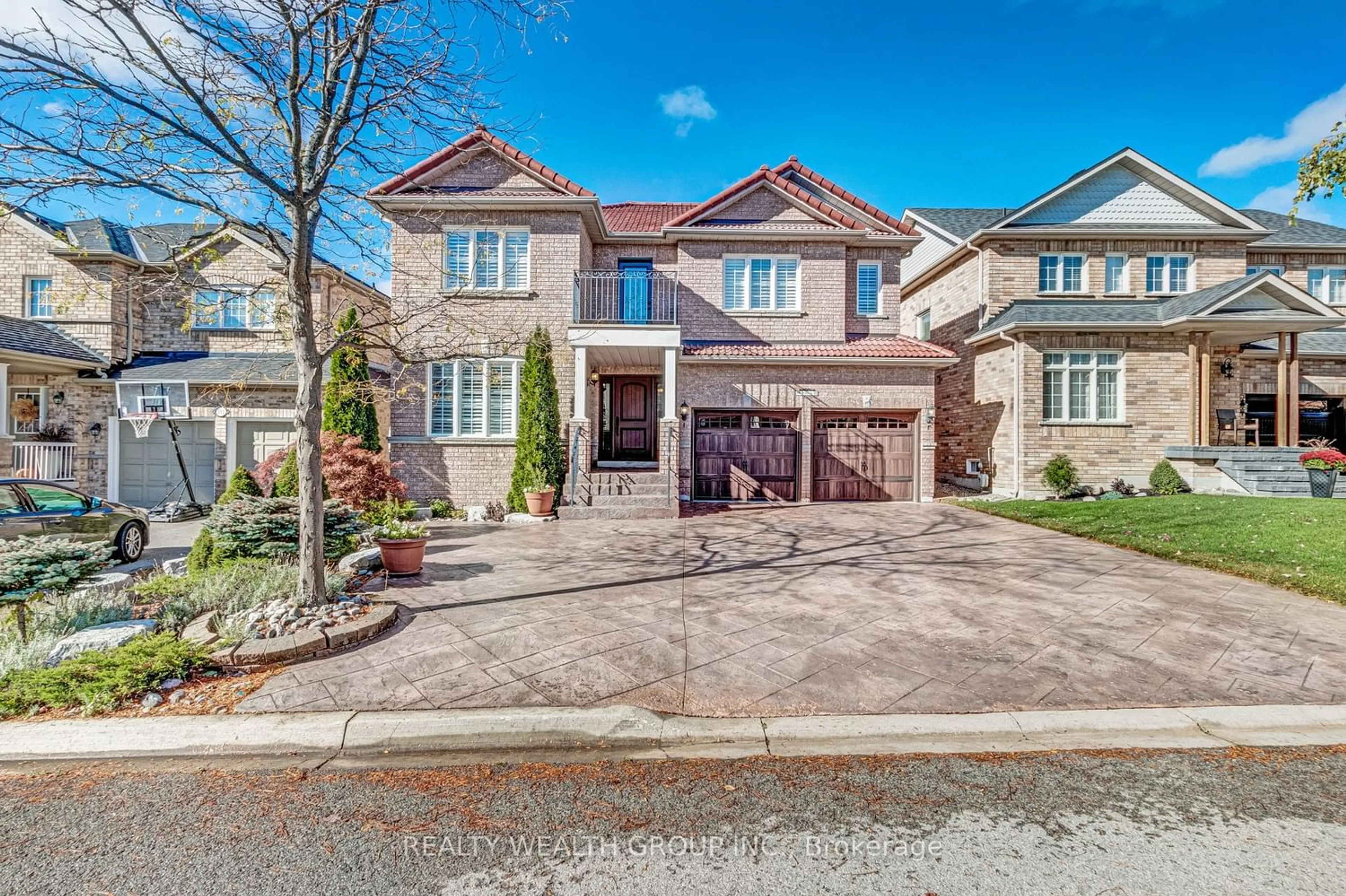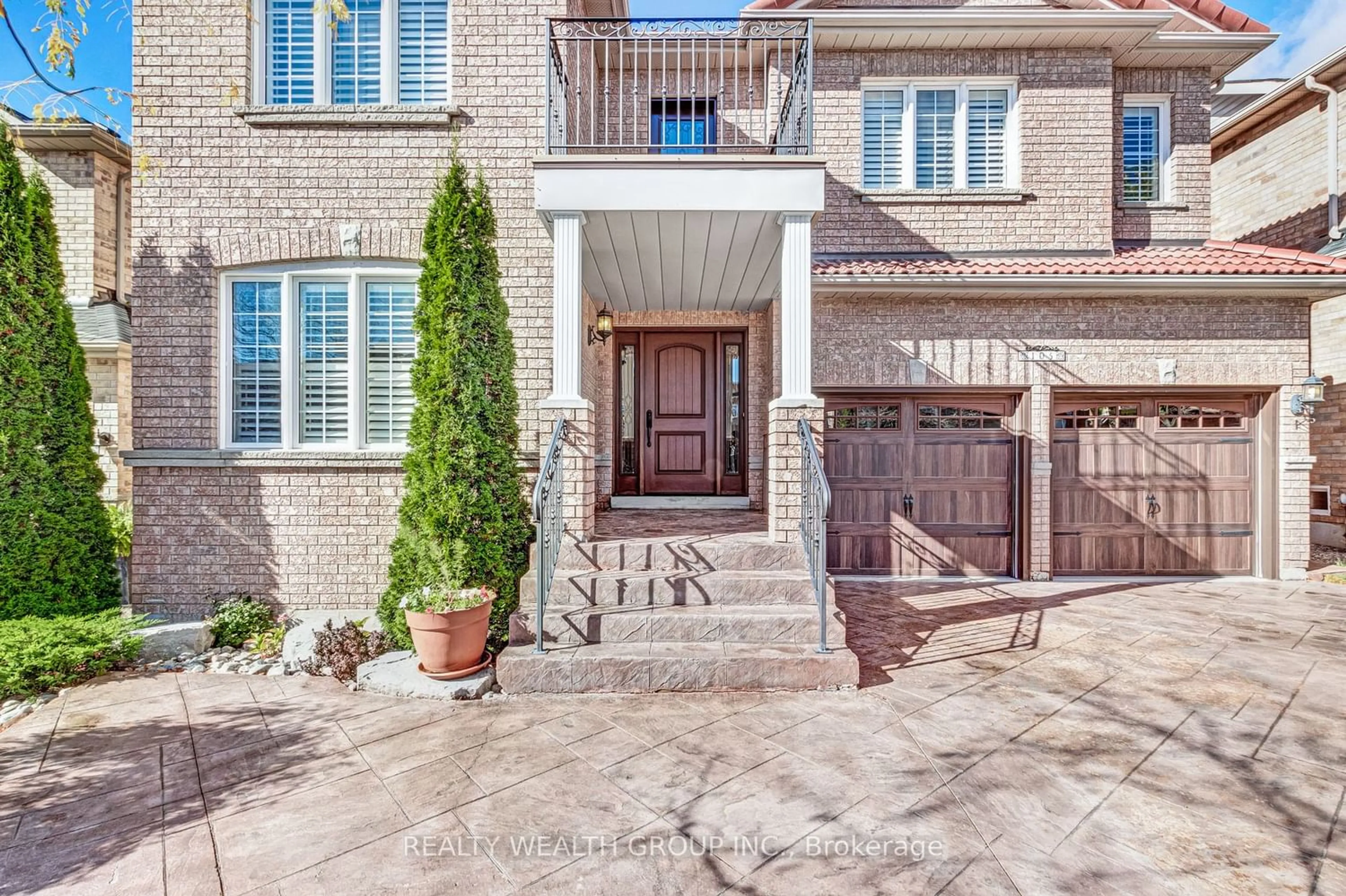105 Red River Cres, Newmarket, Ontario L3X 2R1
Contact us about this property
Highlights
Estimated ValueThis is the price Wahi expects this property to sell for.
The calculation is powered by our Instant Home Value Estimate, which uses current market and property price trends to estimate your home’s value with a 90% accuracy rate.$1,406,000*
Price/Sqft$527/sqft
Days On Market97 days
Est. Mortgage$6,180/mth
Tax Amount (2023)$6,099/yr
Description
Welcome To This Stunning Fully Upgraded & Move In Ready Energy Efficient 4 Bedroom/4 Bathroom Family Home Located In the Sought After Woodland Hills! This Spacious Home Features Hardwood Floors T/O. Custom Mouldings, Upgrd Thomasville Maple Kit Cupboards W/ LG Island & Granite Counter Top, Top Of The Line S/S Appliances, Italian Designed F/P, Oak Staircase, Designer Ltfix T/O, Large Mstr Suite W/4Pce Ensuite, Second Flr Laundry, Upper Frt Balcony. Professionally Landscaped, Patterned Stamped Cement Driveway/Back Yard, Low Maintenance Gardens, Composite Roof Tiles (Lifetime), Added Insulation, 2nd Bathroom W/Onyx Countertop. Laundry Fully Renovated, New Dodds Garage Doors, Durable Exquisite Fiberglass Front Door W/Oak Trim. Wrought Iron Railings 1st/2nd Flr., W/Closet Organizers In All Closets. Nothing Overlooked & Work Done To High Standards. Mechanicals All Upgraded. Great Location! Steps Away From All Amenities, Shopping, Parks, Schools And More! No Sidewalk!
Property Details
Interior
Features
Main Floor
Dining
3.78 x 3.03Hardwood Floor / Combined W/Living
Kitchen
5.63 x 4.10Ceramic Floor / Centre Island
Breakfast
3.04 x 1.93Ceramic Floor / W/O To Patio
Family
4.85 x 4.04Hardwood Floor / Fireplace
Exterior
Features
Parking
Garage spaces 2
Garage type Built-In
Other parking spaces 5
Total parking spaces 7
Property History
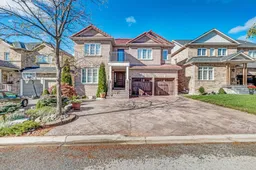 40
40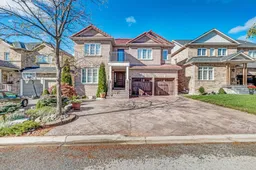 40
40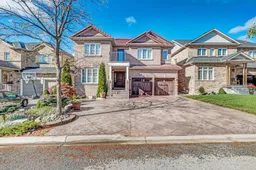 40
40Get up to 1% cashback when you buy your dream home with Wahi Cashback

A new way to buy a home that puts cash back in your pocket.
- Our in-house Realtors do more deals and bring that negotiating power into your corner
- We leverage technology to get you more insights, move faster and simplify the process
- Our digital business model means we pass the savings onto you, with up to 1% cashback on the purchase of your home
