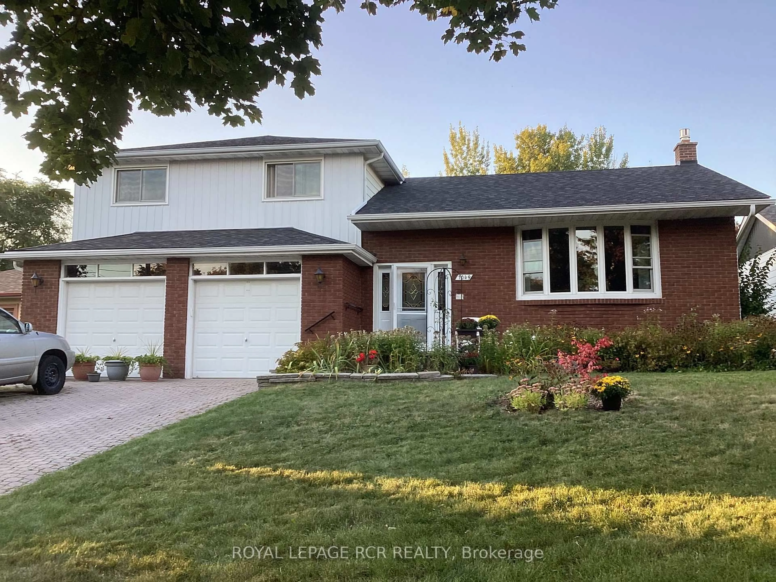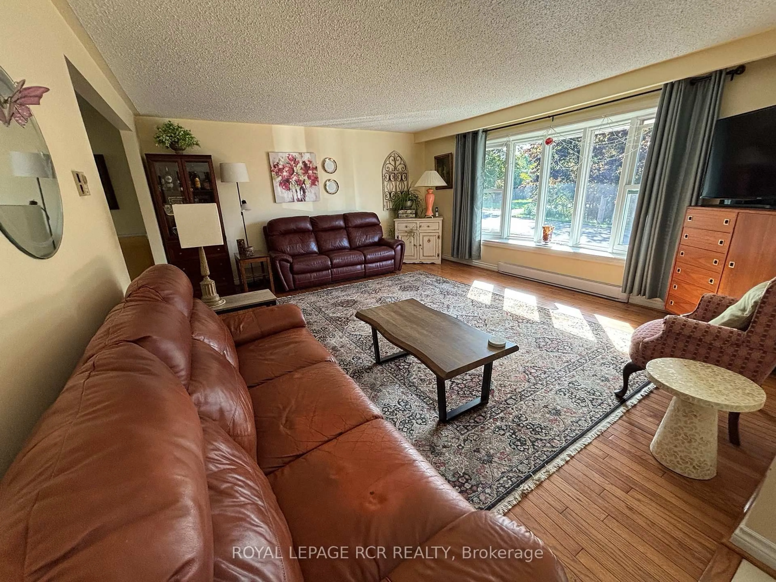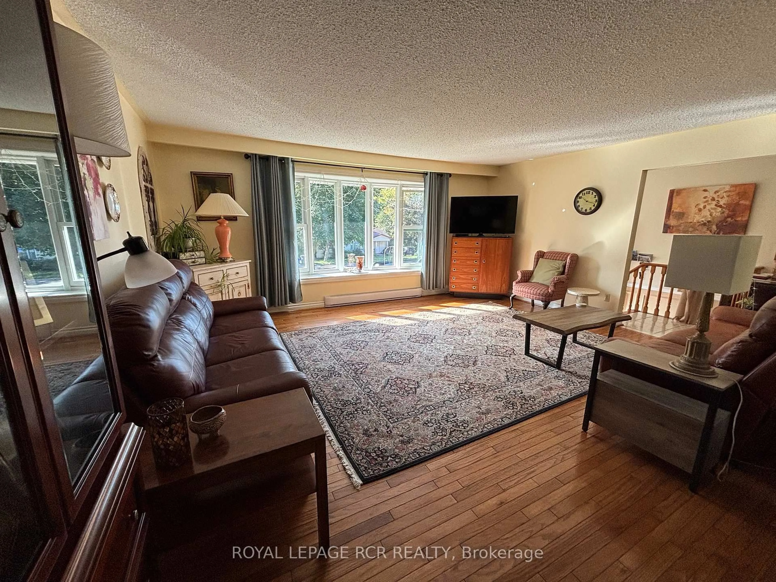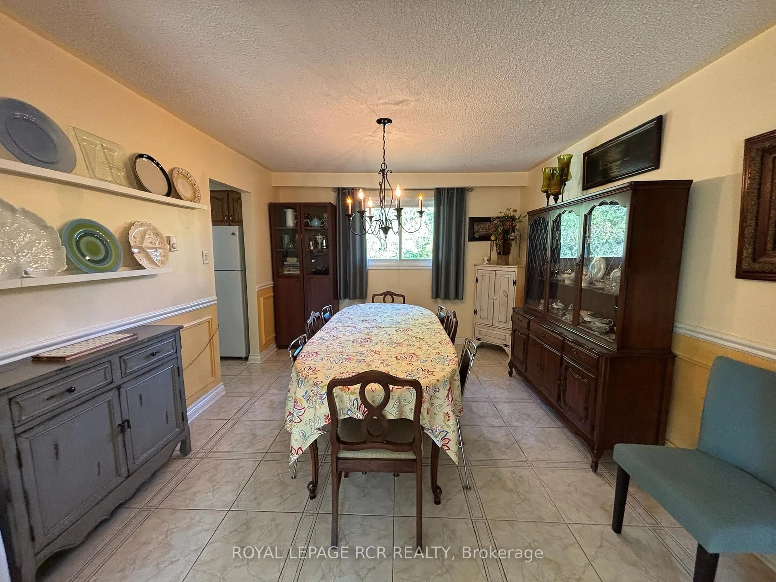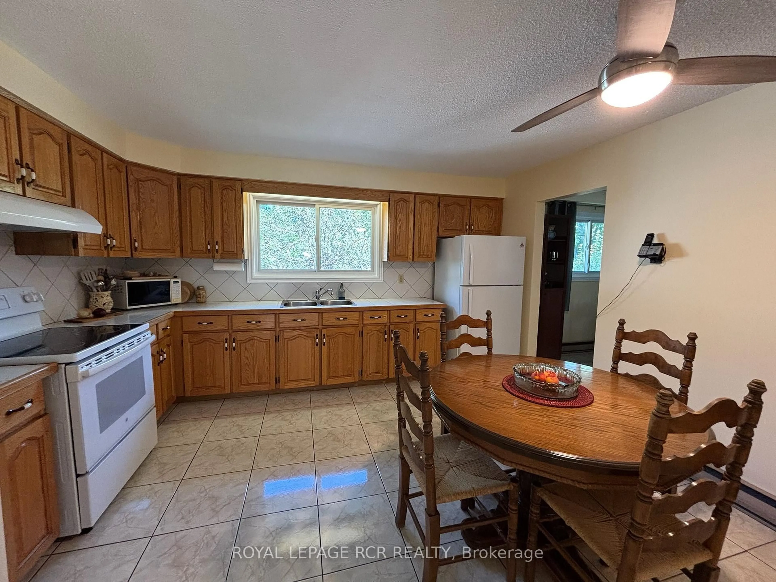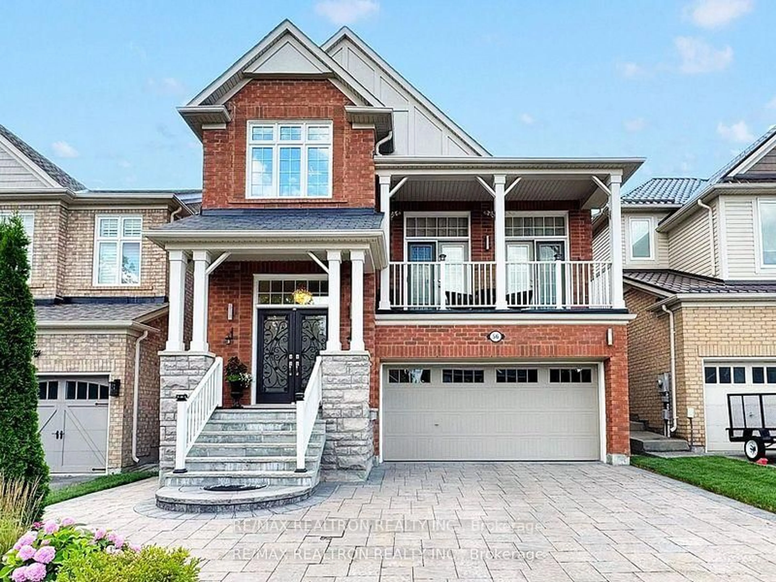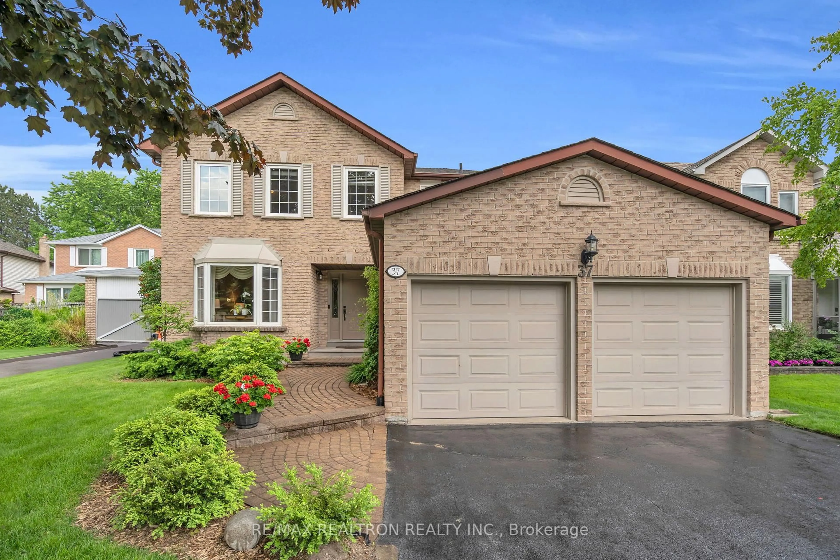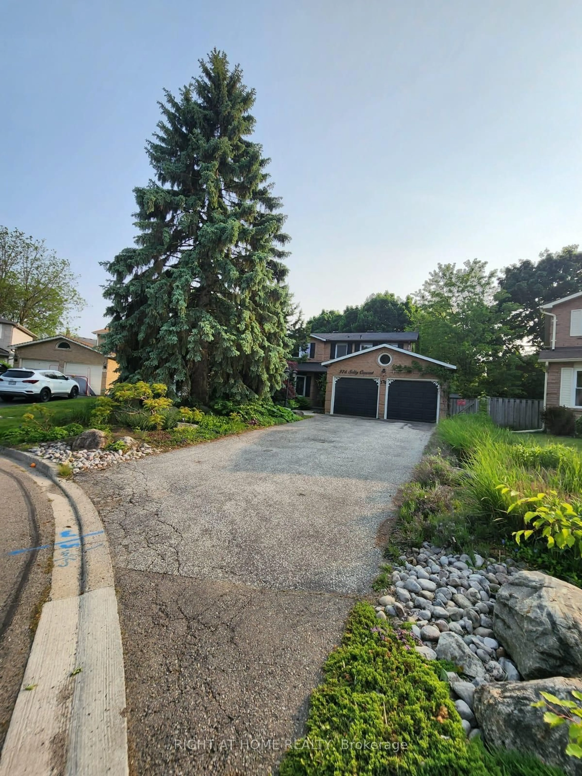1049 Elgin St, Newmarket, Ontario L3Y 3C3
Contact us about this property
Highlights
Estimated valueThis is the price Wahi expects this property to sell for.
The calculation is powered by our Instant Home Value Estimate, which uses current market and property price trends to estimate your home’s value with a 90% accuracy rate.Not available
Price/Sqft$641/sqft
Monthly cost
Open Calculator
Description
Unique four-level sidesplit with three living areas and 4 full bathrooms. The property sits on a 65 by 150 foot lot. Built in 1977, the home offers approximately 1,894 square feet above grade and 703 square feet of finished space below grade +3 season sunroom.The main floor includes a living room with hardwood flooring and a (New)large picture window, a separate dining room also with hardwood floors, and kitchen with ceramic flooring. The upper level contains three bedrooms, including a primary bedroom with a private ensuite, and two additional spacious bedrooms and 2nd large full bath.On the in-between level, there is a family room with built-in cabinetry (potential 3rd kitchen area) as well as a full bath and walk out to large 3 season sunroom. The lower level includes a living room, kitchen, bedroom, and three-piece bathroom. In total, the home offers four bedrooms, four full bathrooms, built-in two-car garage with inside access, plus a driveway with parking for four vehicles, for a total of six parking spaces. The location provides access to nearby amenities including public transit, Costco, restaurants, Grocery Stores, quick access to Hwy 404+++.
Property Details
Interior
Features
Main Floor
Living
5.46 x 4.67hardwood floor / Picture Window
Dining
4.06 x 3.45Tile Floor / Window
Kitchen
3.96 x 4.19Tile Floor
Foyer
4.0 x 4.19Tile Floor / Eat-In Kitchen
Exterior
Features
Parking
Garage spaces 2
Garage type Built-In
Other parking spaces 4
Total parking spaces 6
Property History
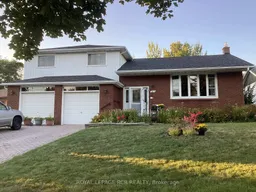 36
36
