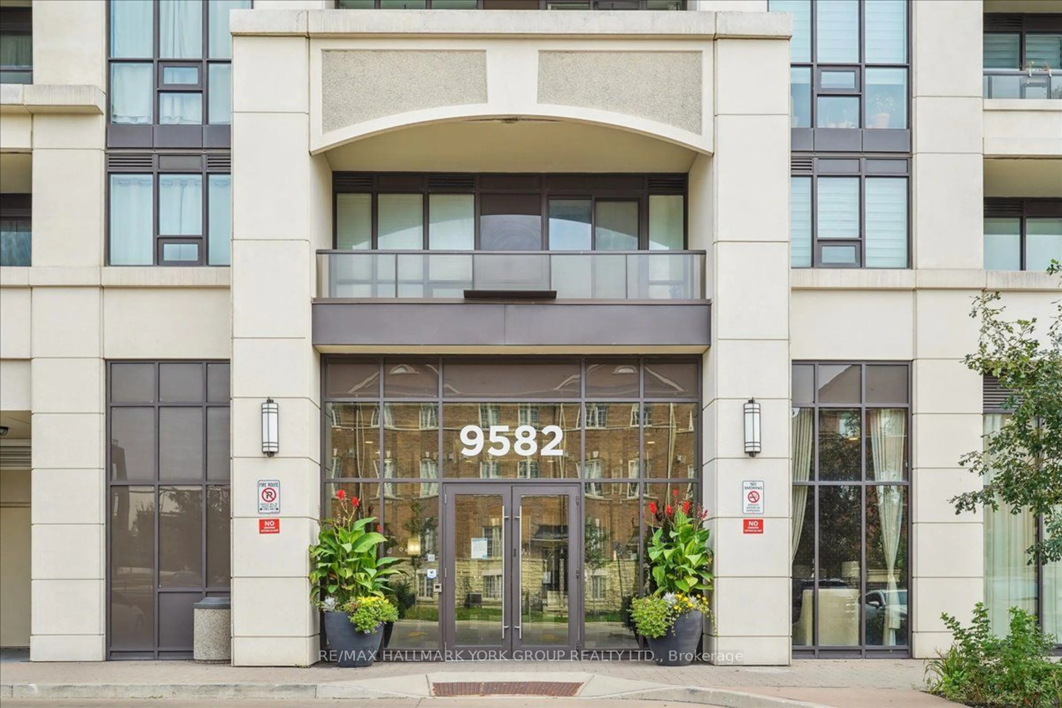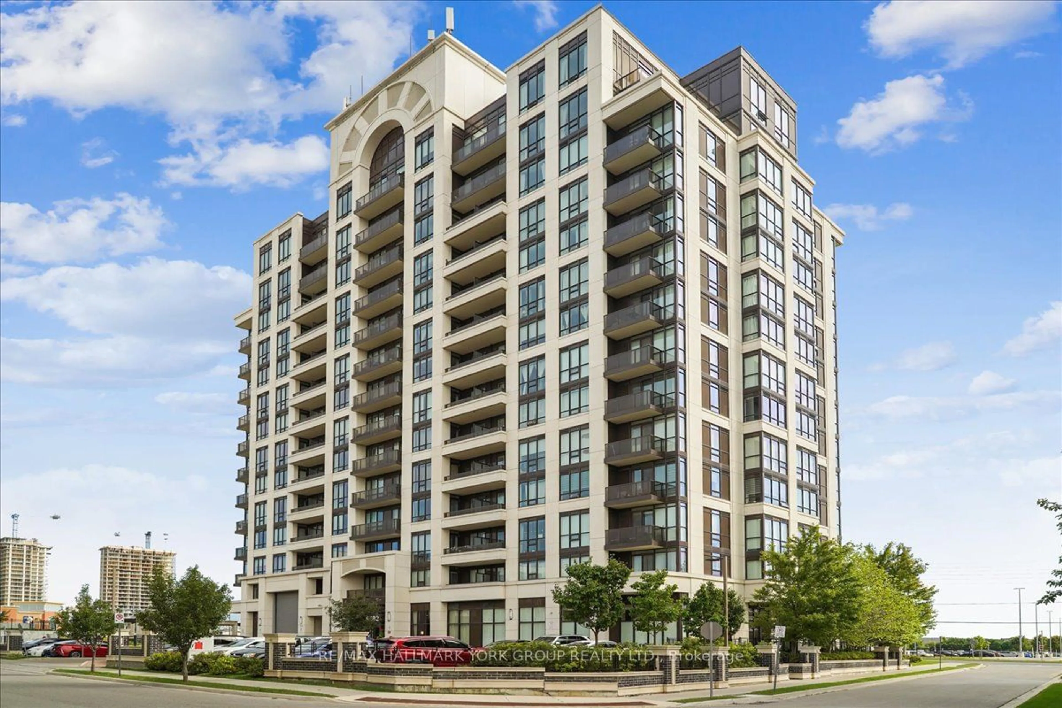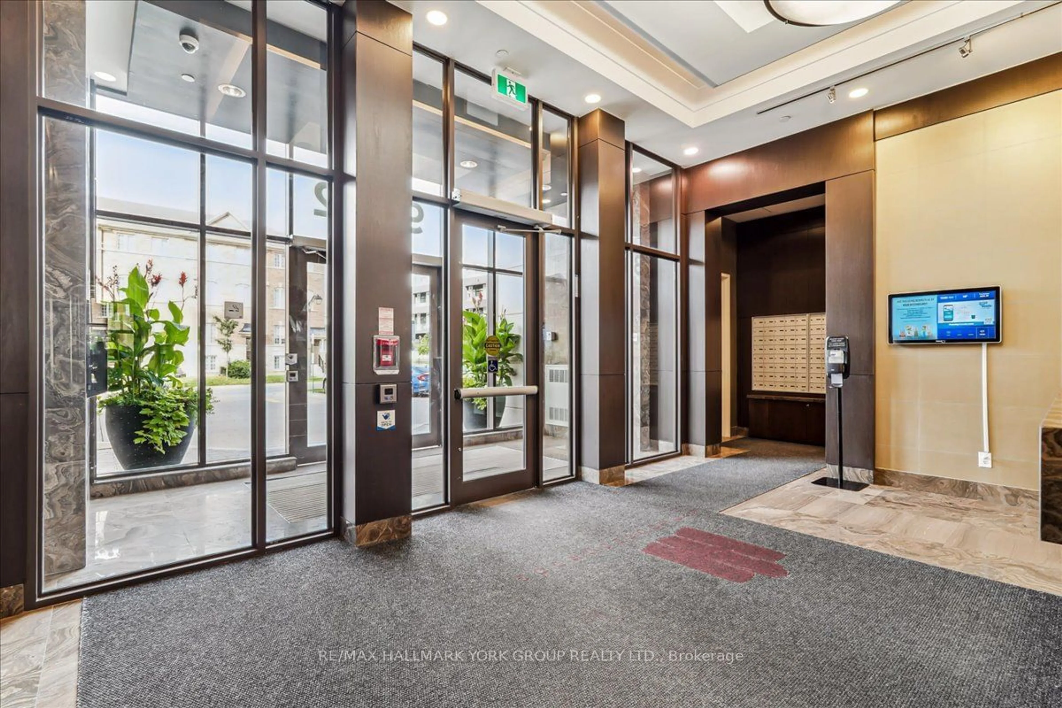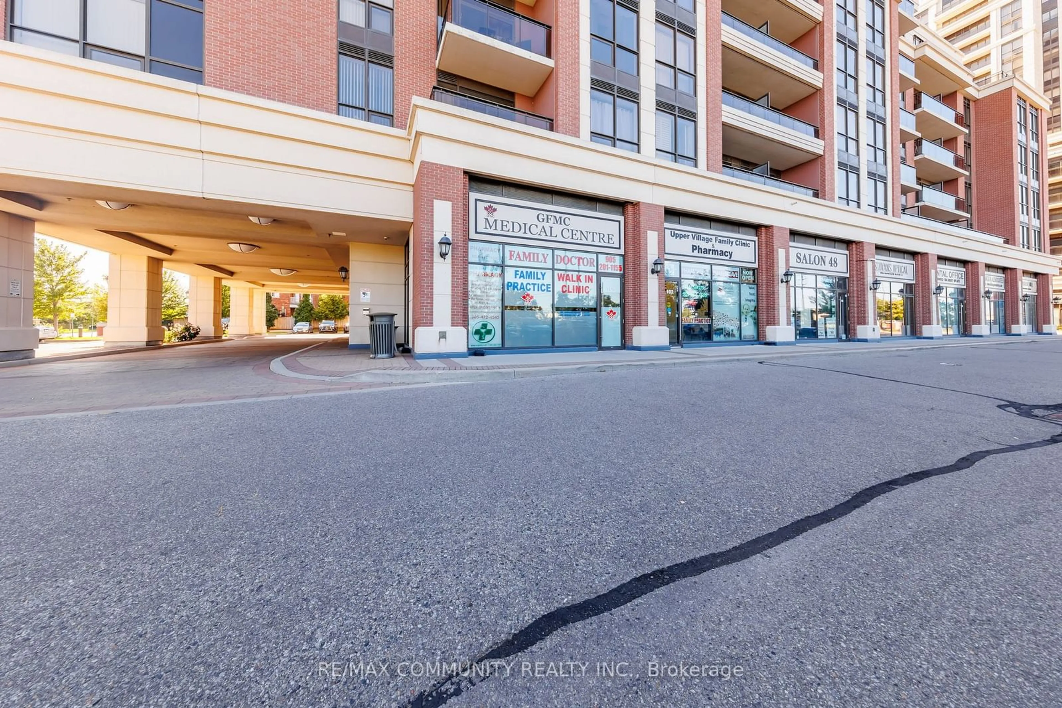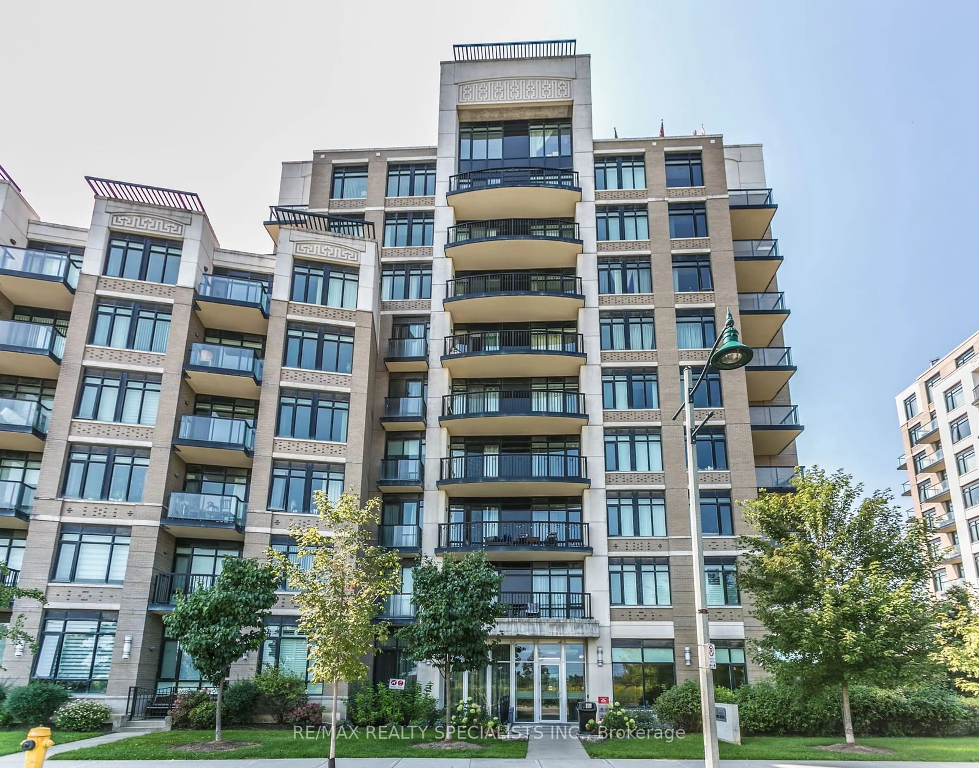9582 Markham Rd #811, Markham, Ontario L6E 0T4
Contact us about this property
Highlights
Estimated ValueThis is the price Wahi expects this property to sell for.
The calculation is powered by our Instant Home Value Estimate, which uses current market and property price trends to estimate your home’s value with a 90% accuracy rate.$723,000*
Price/Sqft$931/sqft
Est. Mortgage$3,384/mth
Maintenance fees$781/mth
Tax Amount (2023)$2,750/yr
Days On Market11 days
Description
Welcome to the Art House Condominium! This bright and airy corner unit spans 885 sq ft + a 40sq ft balcony and features a modern, exceptional open concept layout, 9ft ceilings throughout, 2 bedrooms, 2 full bathrooms, 1 underground parking, floor to ceiling windows and much more. Living room walks out to unobstructed east views. Amenities include 24 Hour Concierge/Security, amazing event room, gym, spa, guest suite, visitor parking, electric vehicle charging station and of course the infamous Art Room. Enjoy the convenience of being just steps away from grocery stores, retail outlets and a variety of dining options, with the added benefit of nearby parks and playgrounds for outdoor leisure. Located across from Mount Joy GO Station, commuting to Downtown Toronto is a breeze, while the Markville Shopping Mall and Markham Stouffville Hospital are just a short drive away. Top-ranking schools in the vicinity make this an ideal choice for families. Don't miss the opportunity to experience a lifestyle of comfort and convenience in this exceptional unit!
Property Details
Interior
Features
Main Floor
Br
3.00 x 3.653 Pc Ensuite / Laminate / Large Window
2nd Br
3.20 x 3.00Laminate / Large Window
Living
5.80 x 3.05Laminate / W/O To Balcony / Open Concept
Kitchen
2.20 x 3.80Stainless Steel Appl / Granite Counter
Exterior
Features
Parking
Garage spaces 1
Garage type Underground
Other parking spaces 0
Total parking spaces 1
Condo Details
Amenities
Concierge, Games Room, Guest Suites, Gym, Visitor Parking
Inclusions
Property History
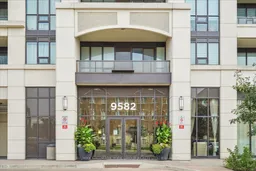 34
34Get up to 1% cashback when you buy your dream home with Wahi Cashback

A new way to buy a home that puts cash back in your pocket.
- Our in-house Realtors do more deals and bring that negotiating power into your corner
- We leverage technology to get you more insights, move faster and simplify the process
- Our digital business model means we pass the savings onto you, with up to 1% cashback on the purchase of your home
