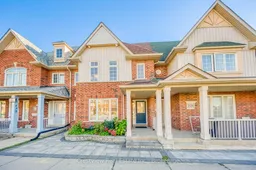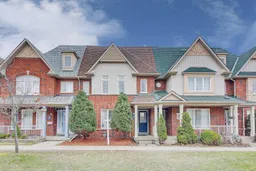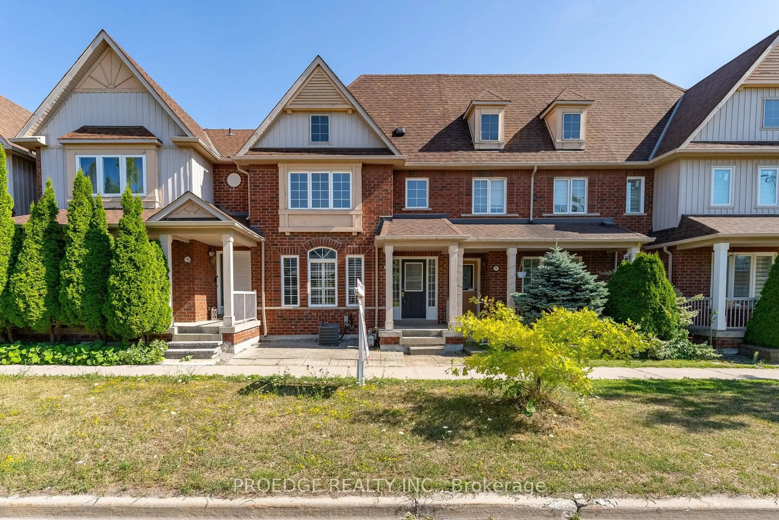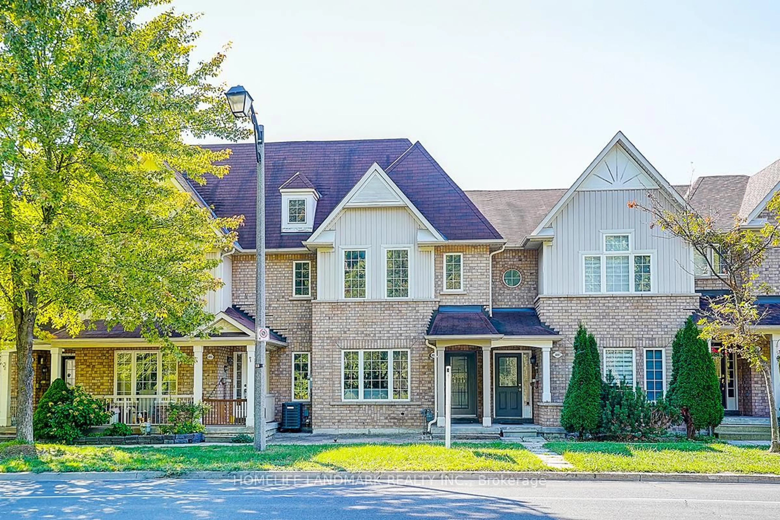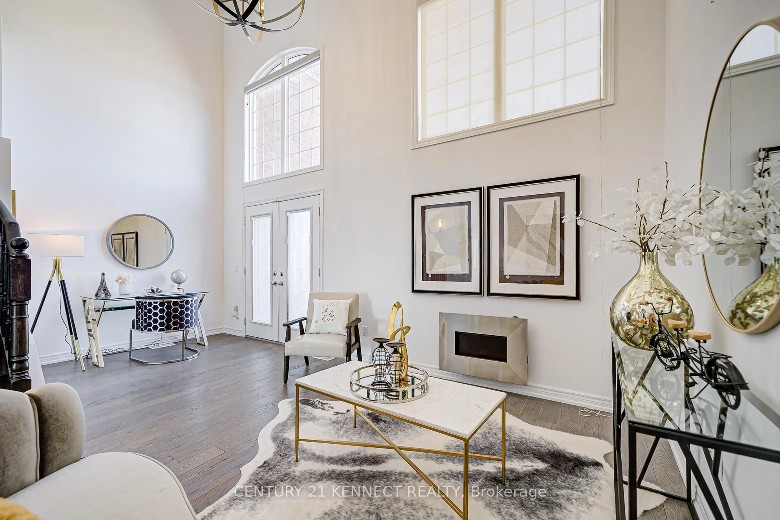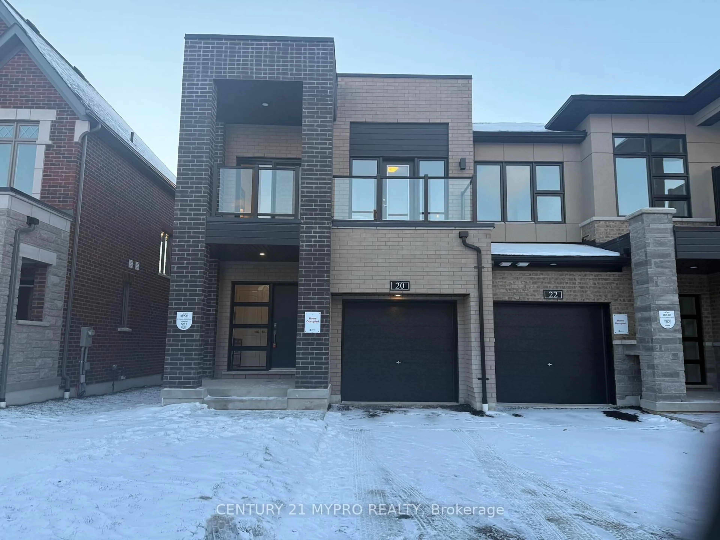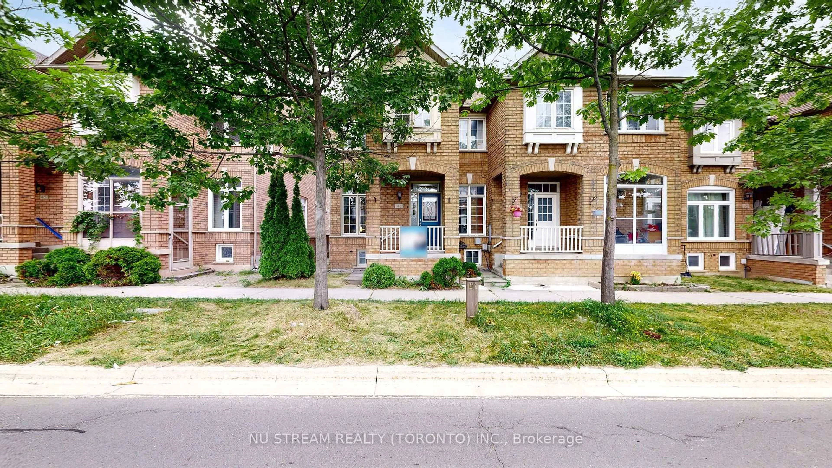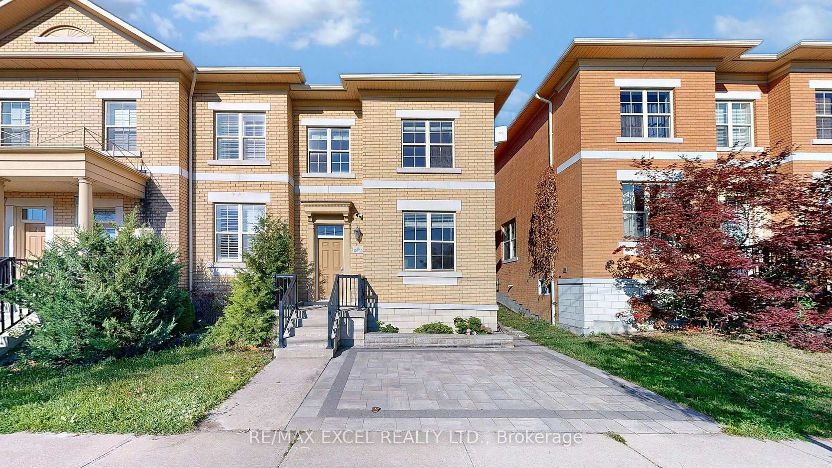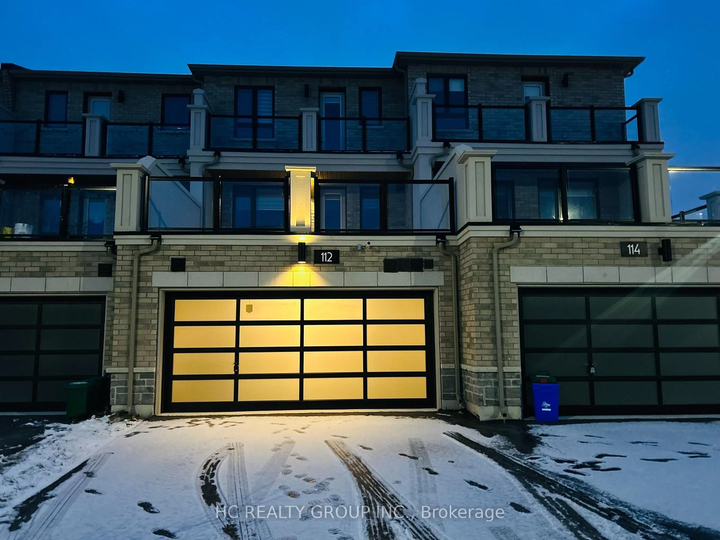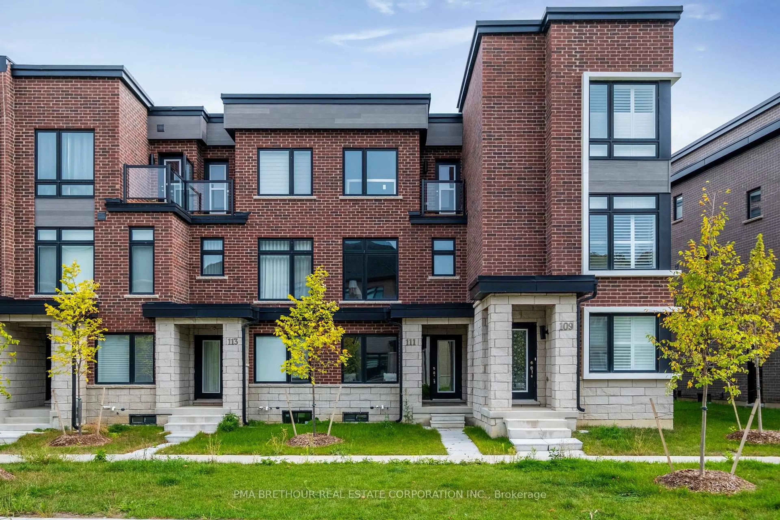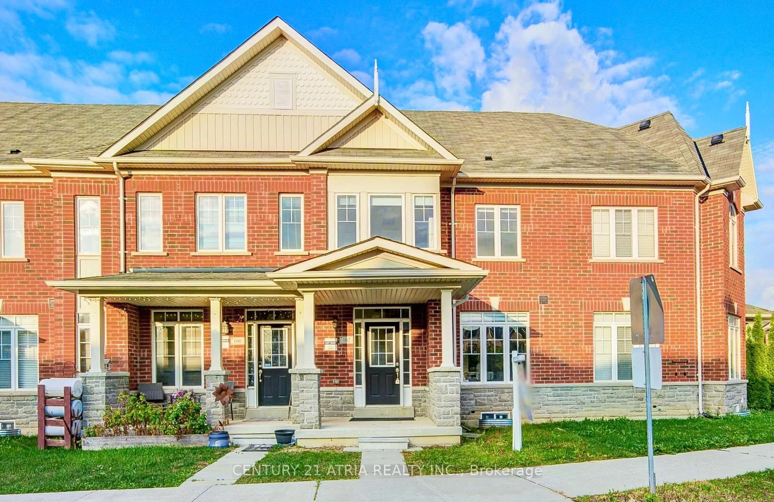Welcome to 733 Bur Oak Avenue, a move-in-ready 3-bedroom, 3-bathroom townhouse in the heart of Wismer. Beautifully renovated from top to bottom with over $100,000 in upgrades, this bright and spacious home boasts an open-concept layout that feels warm and inviting from the moment you enter. Features include engineered hardwood floors throughout (2022), fresh paint (2025), custom window blinds (2024), and an upgraded kitchen with new stainless steel appliances, a sleek backsplash, and ample cabinet space. Step outside to the south-facing backyard, which receives plenty of sunlight, perfect for gardening, relaxing, or spending time outdoors. The front yard, backyard, and driveway showcase professionally finished interlocking stonework (2022), adding excellent curb appeal and low-maintenance outdoor living all year round. Situated in a great school zone and a convenient neighbourhood, this home is just a 4-minute drive to Mount Joy GO Station and 8 minutes to Markville Mall, with FreshCo, restaurants, banks, pharmacies, parks, trails, and more just a short walk away. Top-ranking schools include Fred Varley Public School (228/3037), Bur Oak Secondary School (11/746), & San Lorenzo Ruiz Catholic E.S (97/3037).
Inclusions: Incl: fridge, stove, rangehood, dishwasher, water softener (as-is), washer & dryer, all ELFs, all existing window coverings. Furnace (2023), AC (2025).
